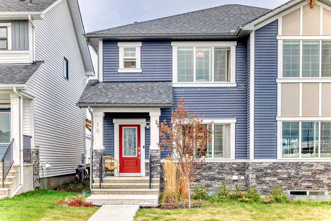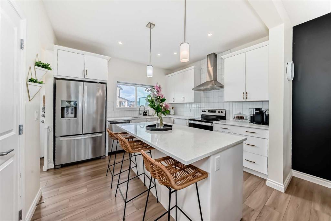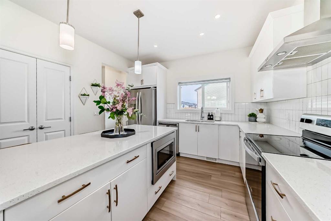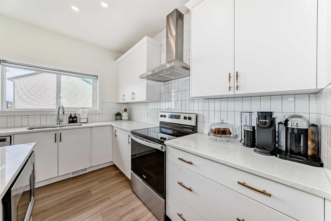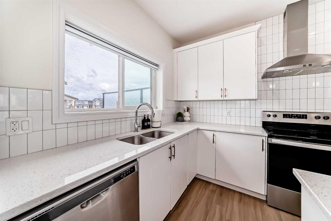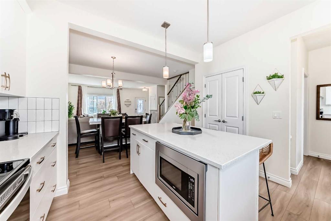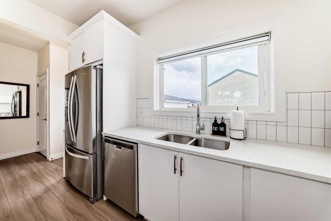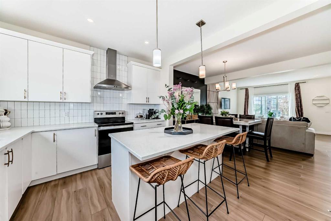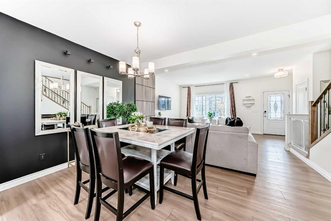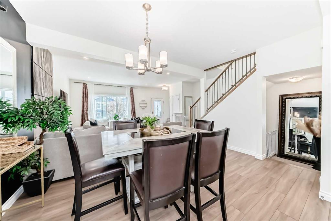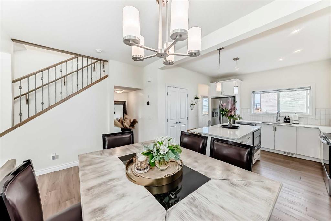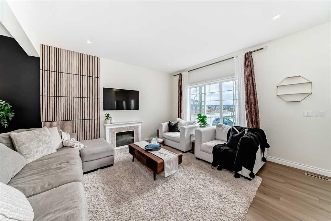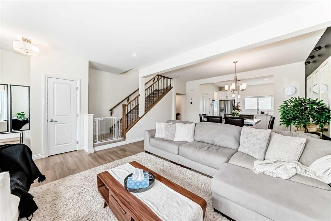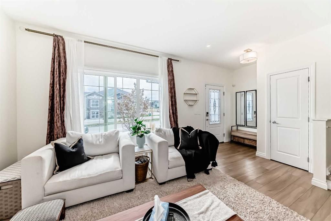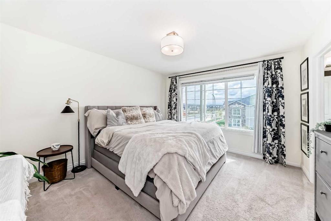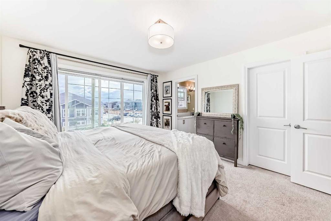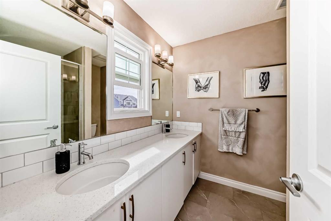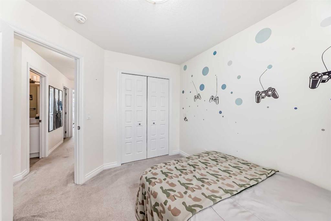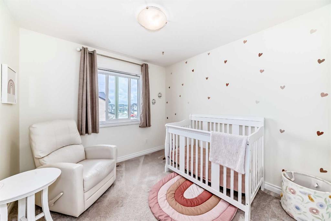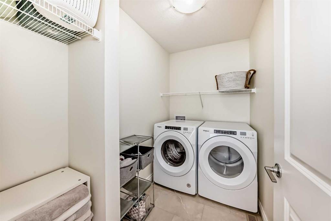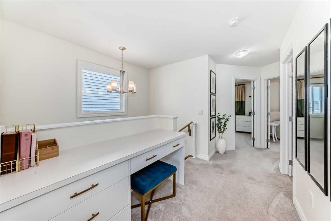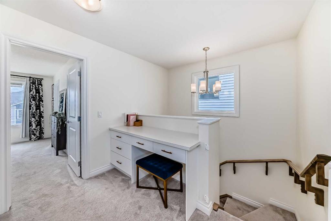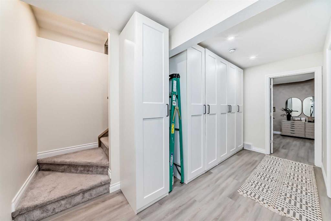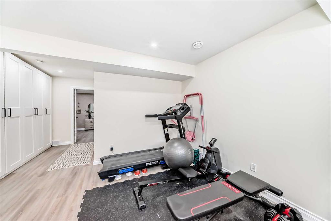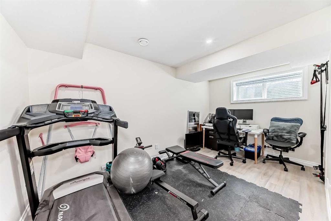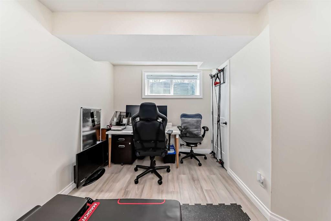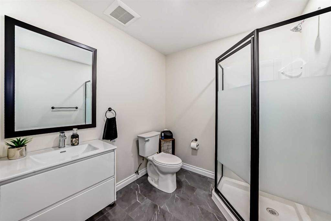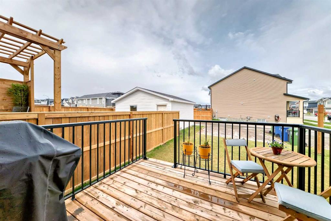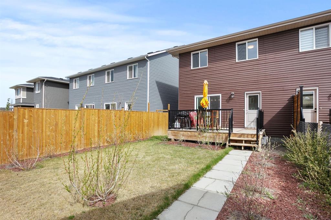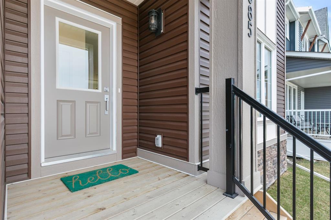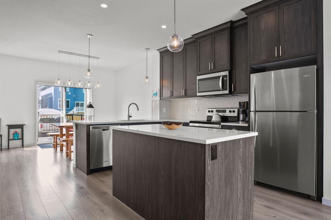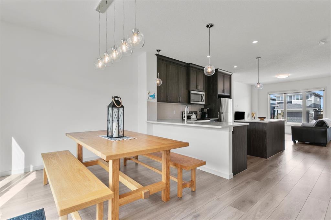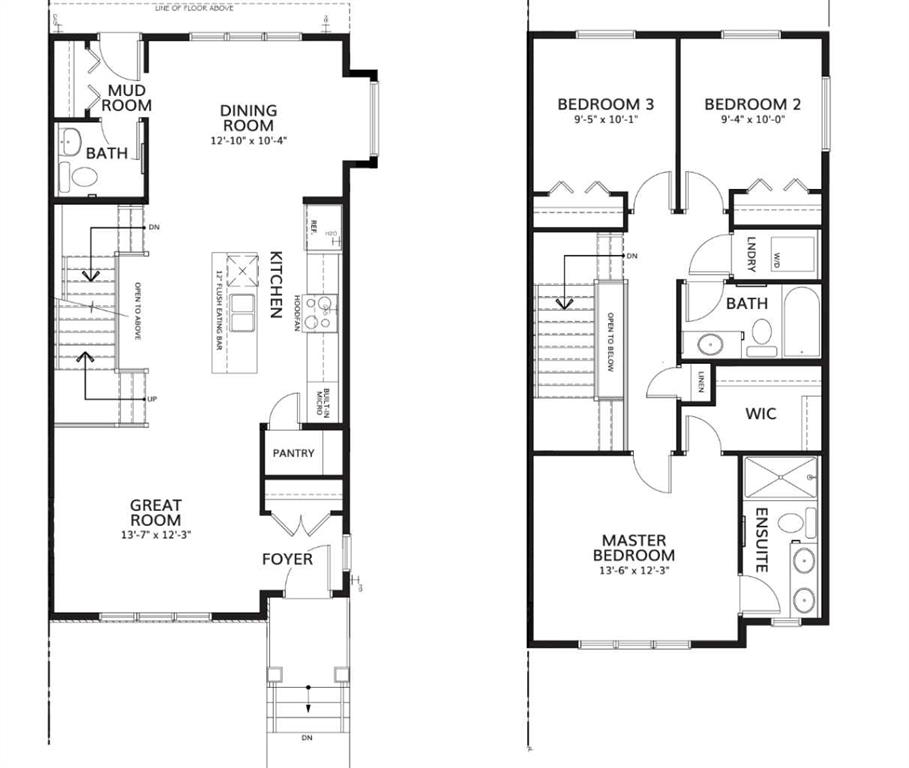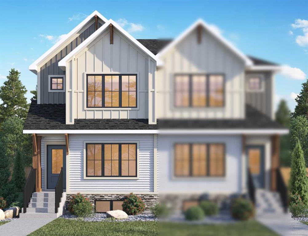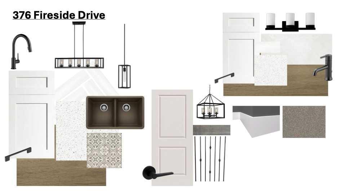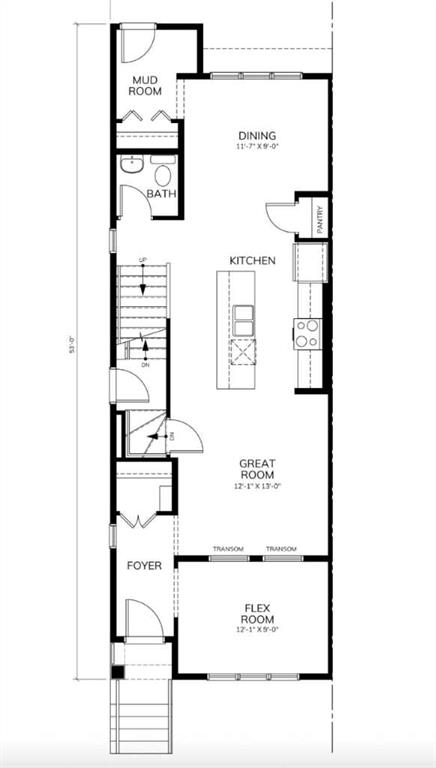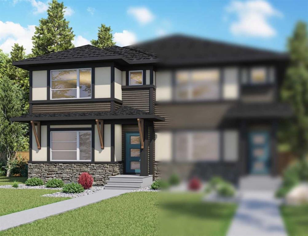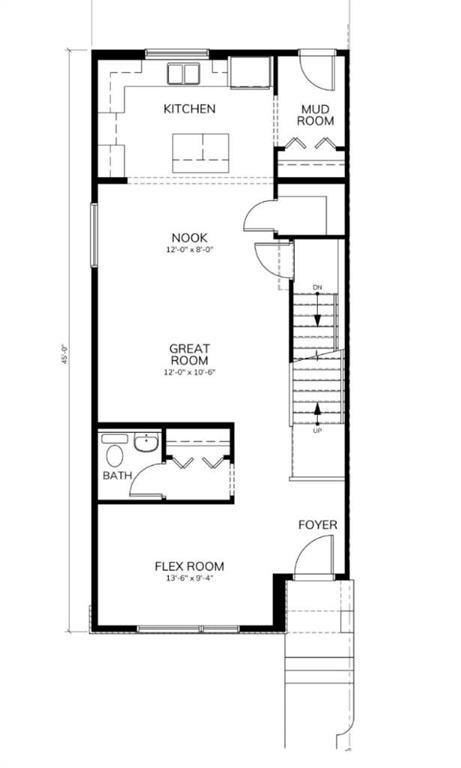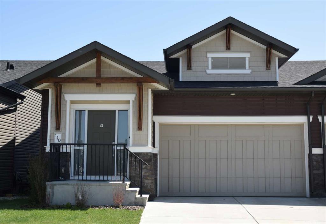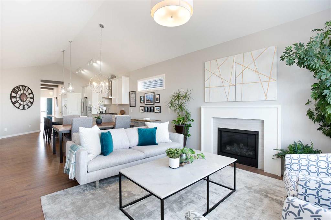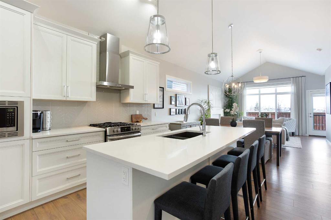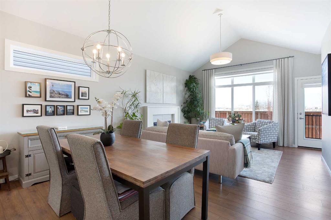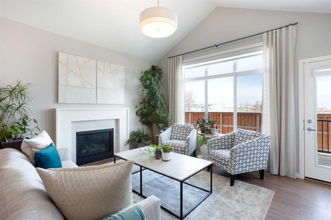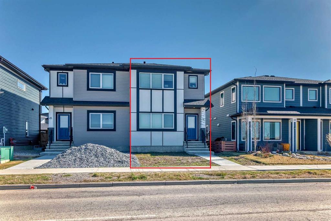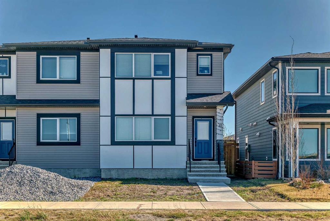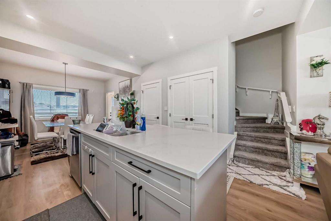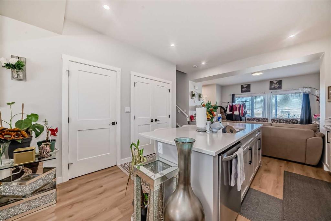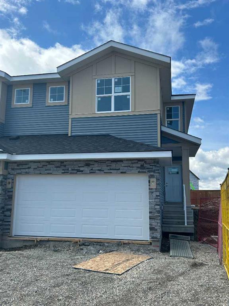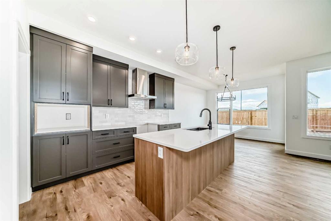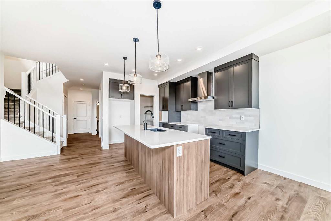10 Emberside Link
Cochrane T4C 3A9
MLS® Number: A2223264
$ 555,000
4
BEDROOMS
3 + 1
BATHROOMS
1,492
SQUARE FEET
2022
YEAR BUILT
Welcome to 10 Emberside Link, a well-appointed former showhome located in the highly desirable community of Fireside in Cochrane. This fully finished home offers 4 bedrooms, 4 bathrooms, and over 2,000 sq ft. of space, making it a great fit for families of all sizes. The main floor features an open-concept layout with a modern kitchen that includes a large central island, stainless steel appliances, and ample cabinetry. The finishes throughout the home are in excellent condition and offer a clean, contemporary look. The main living and dining areas are bright and functional, ideal for both everyday living and entertaining. Upstairs, the primary bedroom includes a walk-in closet and a private ensuite. Two additional bedrooms, a full bathroom, and the convenience of upper-level laundry complete this floor. The fully developed basement includes a flex room, fourth bedroom, 3-piece bathroom, and extra storage. It’s a versatile space that can be used as a rec room, office, guest suite, or home gym. Located within walking distance to schools, daycares, parks, and Fireside’s popular bike pump track, this home offers convenience and comfort in a family-friendly setting. With its great layout, well-maintained interior, and quality finishes, this is a move-in-ready home in a growing and vibrant community.
| COMMUNITY | Fireside |
| PROPERTY TYPE | Semi Detached (Half Duplex) |
| BUILDING TYPE | Duplex |
| STYLE | 2 Storey, Side by Side |
| YEAR BUILT | 2022 |
| SQUARE FOOTAGE | 1,492 |
| BEDROOMS | 4 |
| BATHROOMS | 4.00 |
| BASEMENT | Finished, Full |
| AMENITIES | |
| APPLIANCES | Dryer, Microwave, Oven, Range Hood, Refrigerator, Washer, Window Coverings |
| COOLING | Central Air |
| FIREPLACE | N/A |
| FLOORING | Carpet, Vinyl Plank |
| HEATING | Forced Air |
| LAUNDRY | Upper Level |
| LOT FEATURES | Back Lane, Rectangular Lot |
| PARKING | Parking Pad |
| RESTRICTIONS | None Known |
| ROOF | Asphalt Shingle |
| TITLE | Fee Simple |
| BROKER | eXp Realty |
| ROOMS | DIMENSIONS (m) | LEVEL |
|---|---|---|
| Furnace/Utility Room | 7`4" x 9`4" | Basement |
| Flex Space | 14`9" x 8`6" | Basement |
| 3pc Bathroom | 7`0" x 7`4" | Basement |
| Bedroom | 11`1" x 17`10" | Basement |
| Entrance | 7`7" x 7`3" | Main |
| Living Room | 13`5" x 14`11" | Main |
| Dining Room | 9`2" x 14`10" | Main |
| Kitchen With Eating Area | 11`10" x 11`10" | Main |
| Mud Room | 5`5" x 6`11" | Main |
| 2pc Bathroom | 5`6" x 4`10" | Main |
| Bedroom - Primary | 13`6" x 11`9" | Upper |
| Walk-In Closet | 4`11" x 6`11" | Upper |
| Den | 5`9" x 6`2" | Upper |
| 4pc Ensuite bath | 8`0" x 6`11" | Upper |
| Laundry | 5`0" x 8`0" | Upper |
| 4pc Bathroom | 4`11" x 8`4" | Upper |
| Bedroom | 11`1" x 9`5" | Upper |
| Bedroom | 9`10" x 9`4" | Upper |

