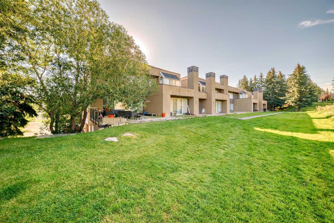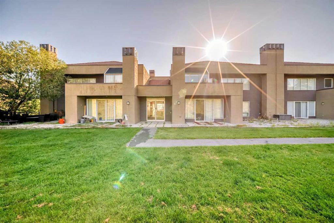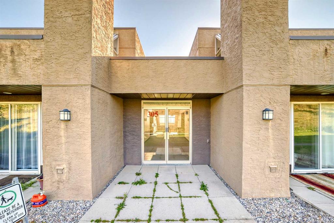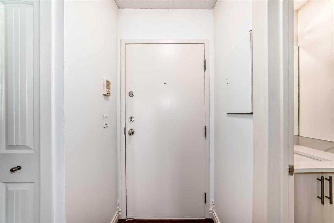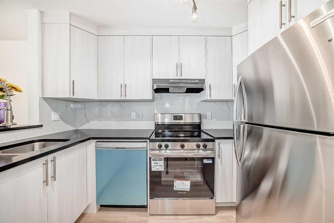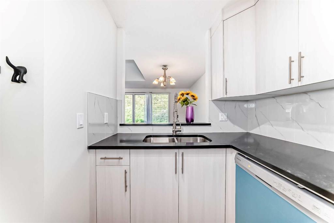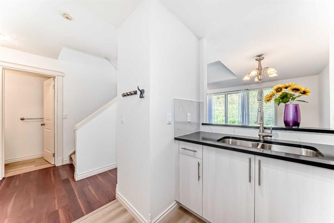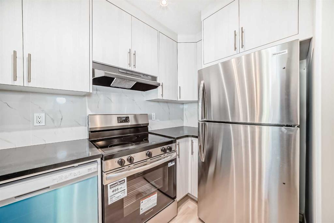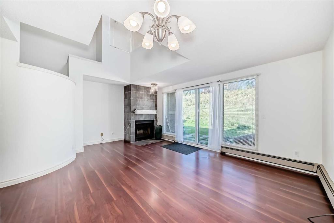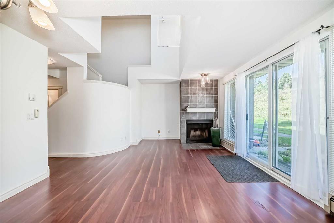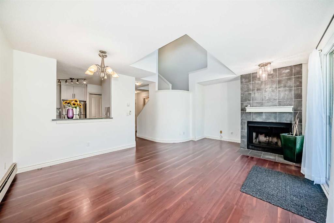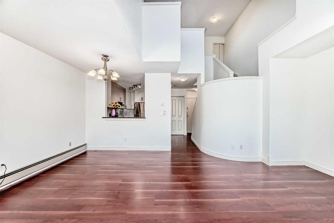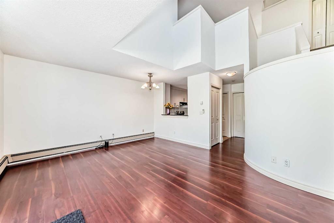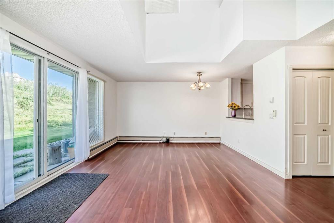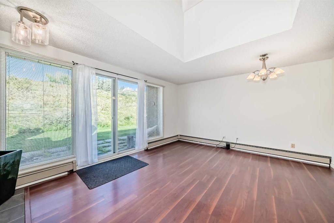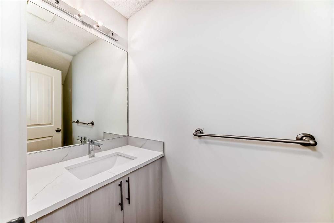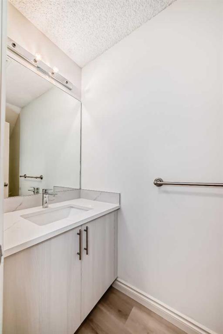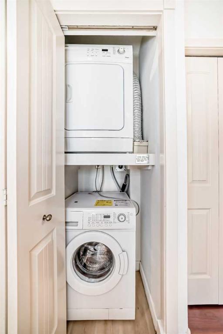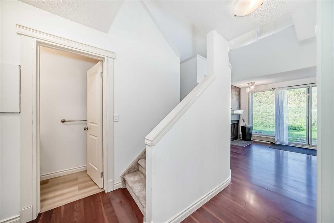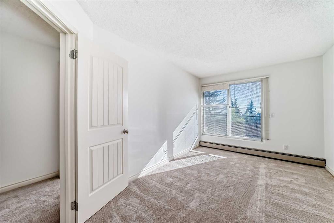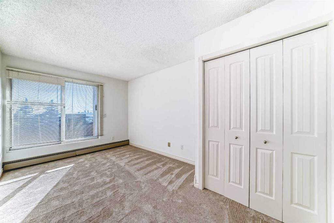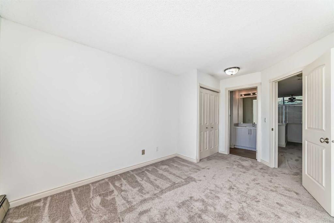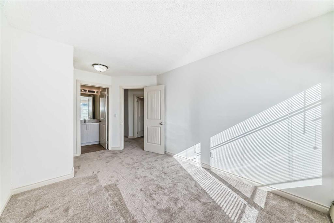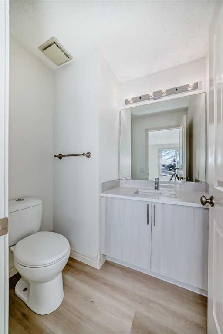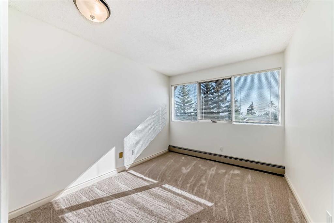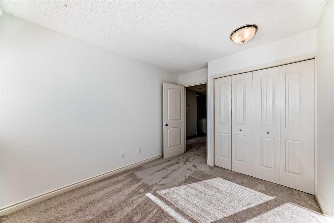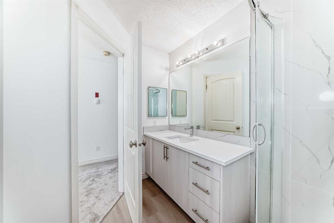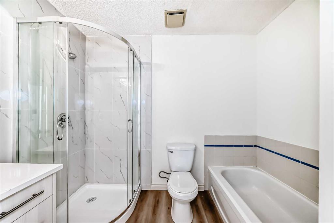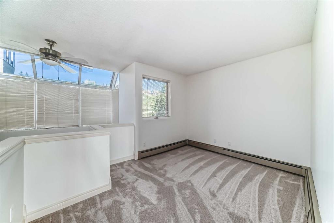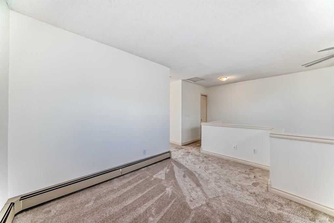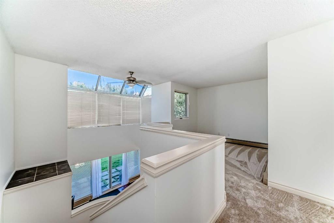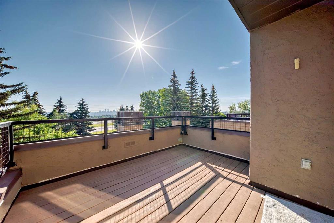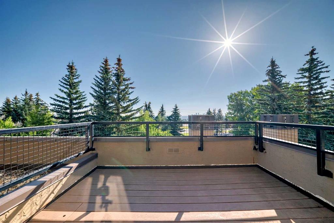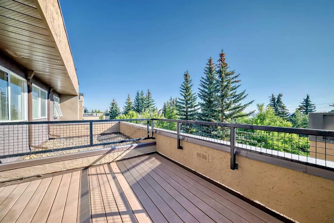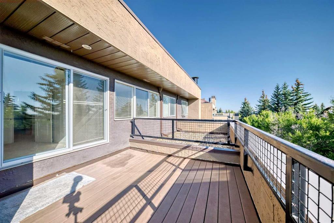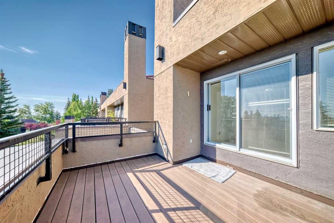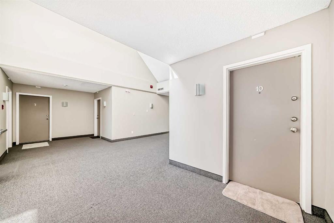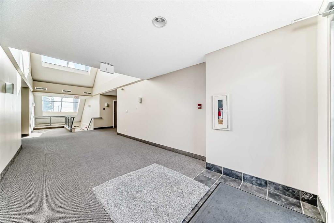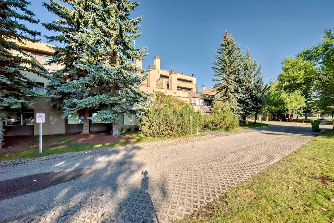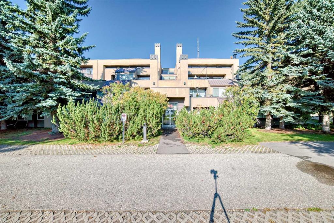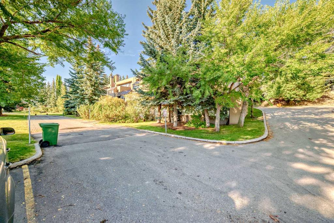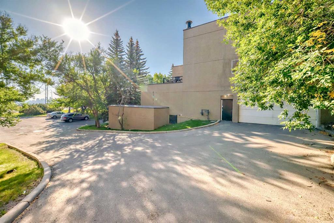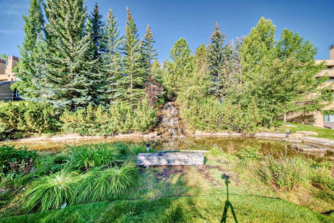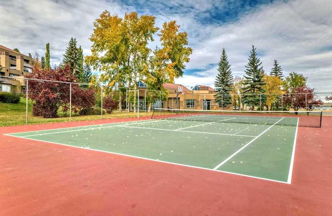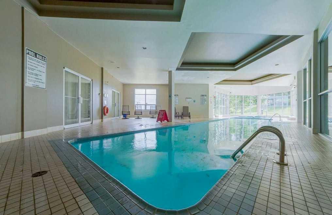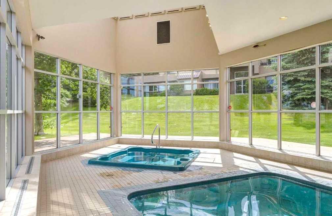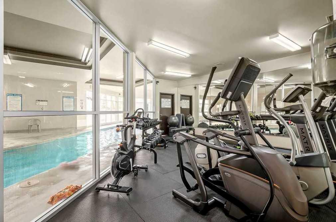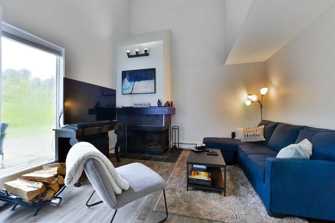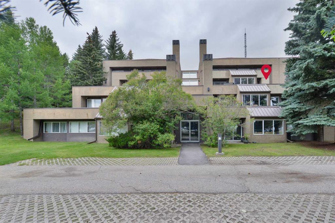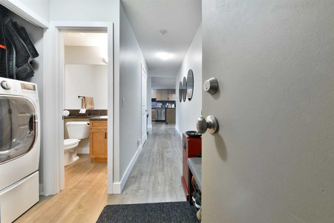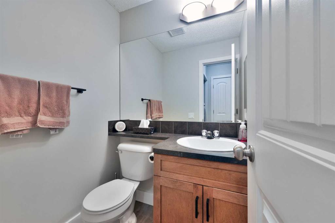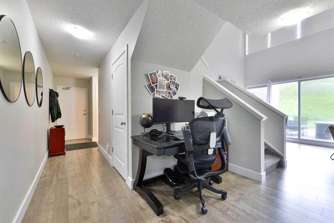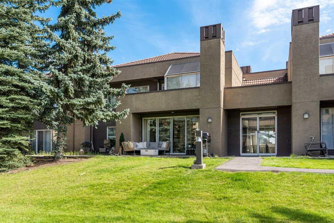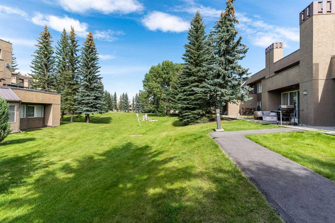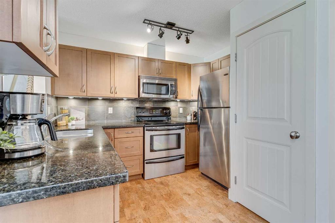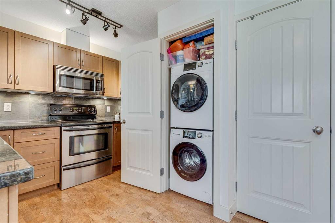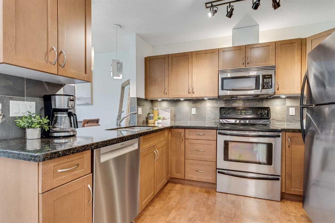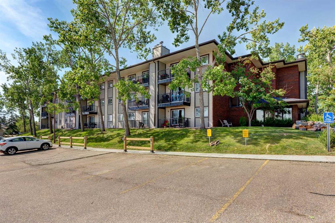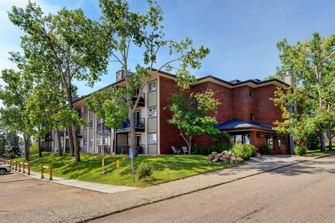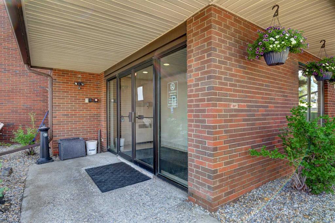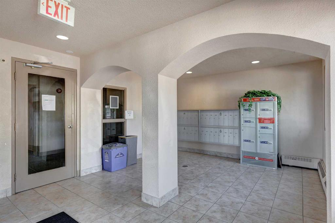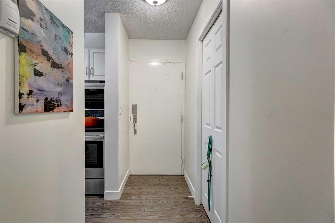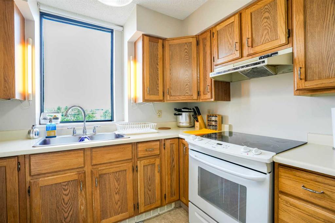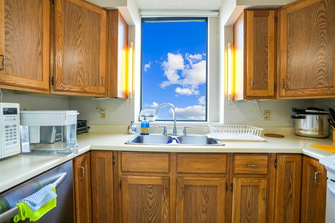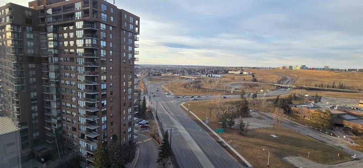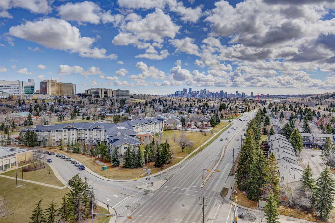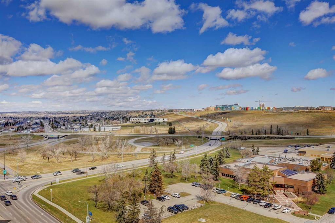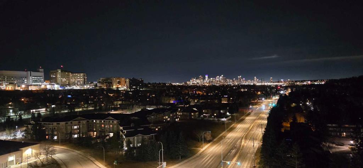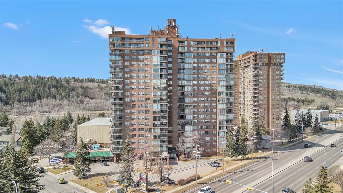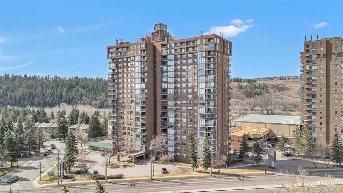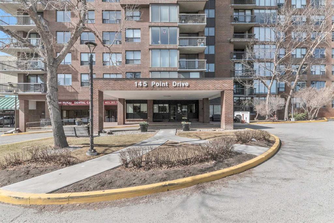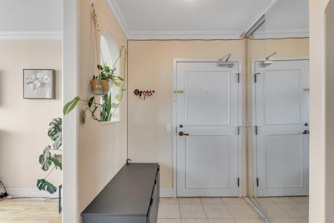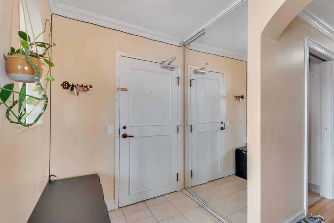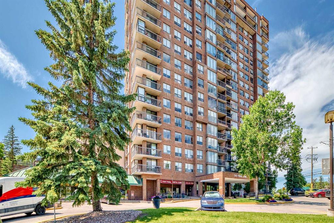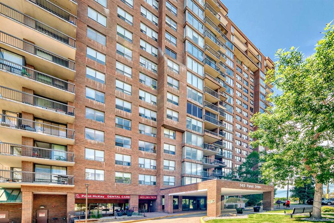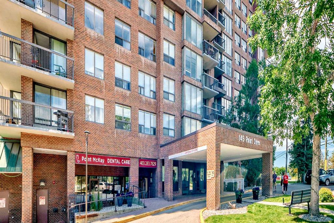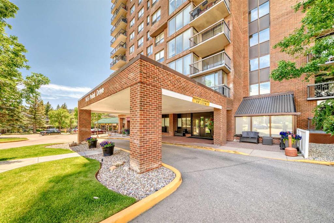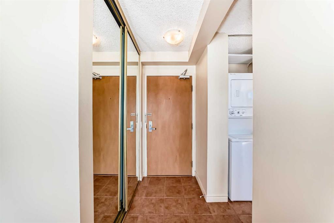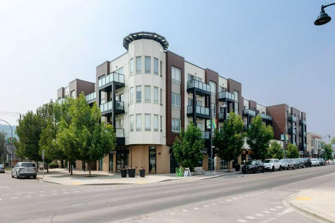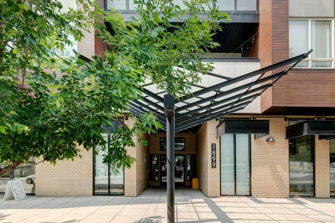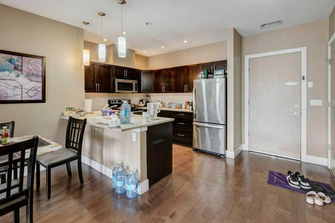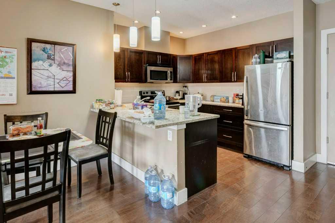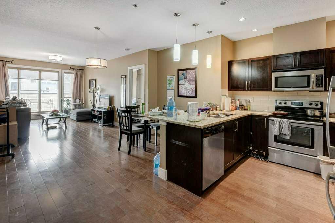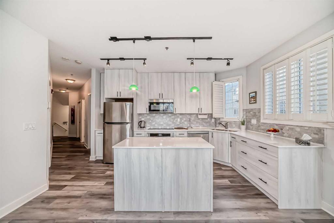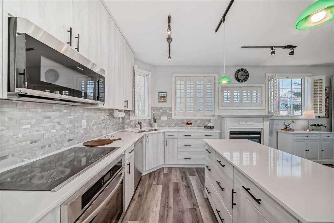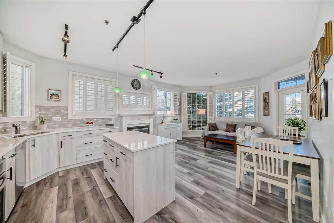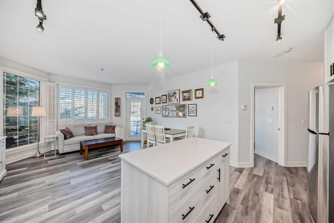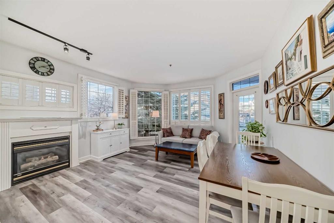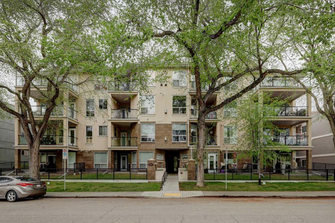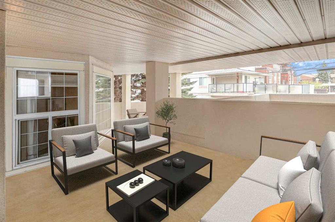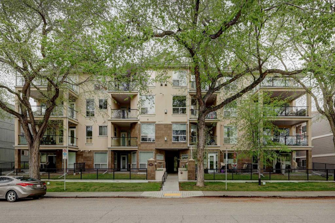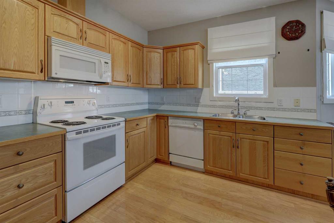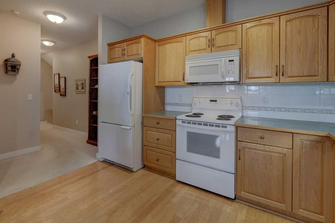10, 305 Village Mews SW
Calgary T3H 2L3
MLS® Number: A2252807
$ 379,900
2
BEDROOMS
1 + 2
BATHROOMS
1,040
SQUARE FEET
1987
YEAR BUILT
Downtown Views! Prime Location! Move-In Ready! Welcome to The News, where luxury meets location and lifestyle. Just minutes from downtown Calgary, this pet-friendly community is nestled on over 16 acres of mature, park-like grounds. Residents enjoy resort-style amenities including an indoor pool, hot tub, tennis and racquet courts, a fitness centre, walking paths, and a private clubhouse with a vibrant social atmosphere. This renovated, freshly painted top-floor corner unit is truly one of a kind. Over 1,000 sq ft of beautifully designed living space across two levels, it offers rare privacy and a unique layout. The open-concept living area features high ceilings, a dramatic two-storey living room, and an upper-level solarium that fills the home with natural light while showcasing stunning Downtown views. The space is enhanced by a cozy wood-burning fireplace and direct access to a private patio that opens onto quiet green space. The brand-new kitchen is a chef’s dream, complete with quartz countertops, light-toned cabinetry, all brand new stainless steel appliances and a hoodfan, upgraded flooring, and a pass-through window to the dining area. Upstairs, you'll find two generous bedrooms, including a primary suite with a private balcony and a two-piece ensuite. A spacious loft area overlooks the main floor - ideal as a home office or gym. New plush carpet has been installed on the stairs and upper level. Other conveniences include in-suite laundry, a dedicated storage locker, and a secure heated underground parking stall. With easy access to shopping, public transit, city pathways, and downtown, this home offers the perfect blend of comfort, style, and location. Come home to your urban retreat at The News — you’ll be glad you did.
| COMMUNITY | Patterson |
| PROPERTY TYPE | Apartment |
| BUILDING TYPE | Low Rise (2-4 stories) |
| STYLE | Multi Level Unit |
| YEAR BUILT | 1987 |
| SQUARE FOOTAGE | 1,040 |
| BEDROOMS | 2 |
| BATHROOMS | 3.00 |
| BASEMENT | |
| AMENITIES | |
| APPLIANCES | Dishwasher, Electric Range, Range Hood, Refrigerator, Washer/Dryer |
| COOLING | None |
| FIREPLACE | Living Room, Wood Burning |
| FLOORING | Carpet, Laminate, Vinyl Plank |
| HEATING | Baseboard |
| LAUNDRY | In Unit, Main Level |
| LOT FEATURES | |
| PARKING | Stall, Underground |
| RESTRICTIONS | Board Approval |
| ROOF | |
| TITLE | Fee Simple |
| BROKER | Century 21 Bravo Realty |
| ROOMS | DIMENSIONS (m) | LEVEL |
|---|---|---|
| Kitchen | 10`6" x 8`8" | Main |
| Living Room | 18`9" x 13`10" | Main |
| 2pc Bathroom | Main | |
| Den | 9`8" x 11`10" | Second |
| Bedroom - Primary | 14`11" x 9`5" | Second |
| Bedroom | 11`6" x 9`0" | Second |
| 4pc Bathroom | Second | |
| 2pc Bathroom | Second |

