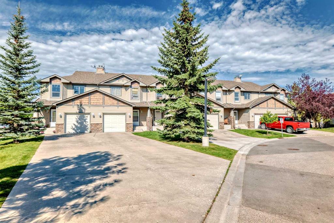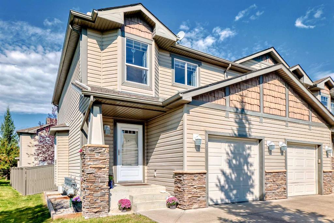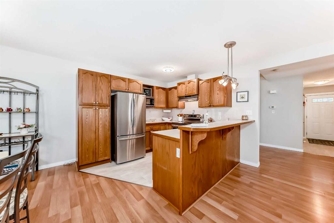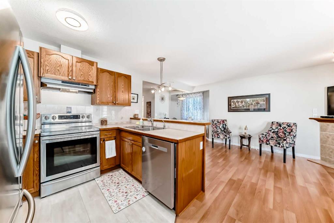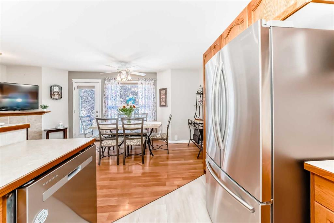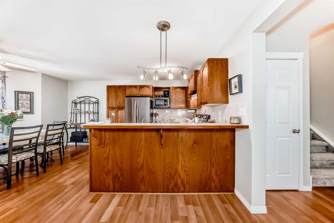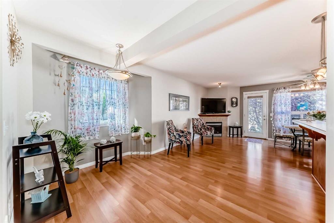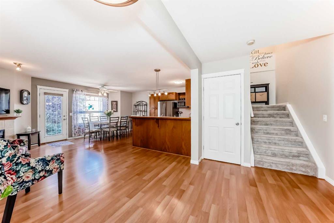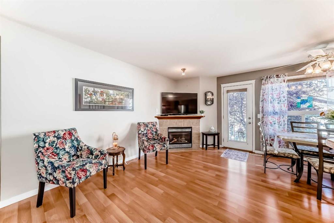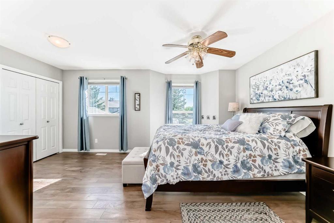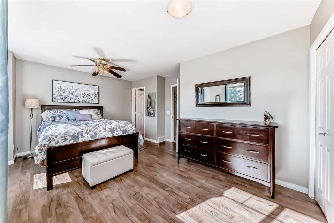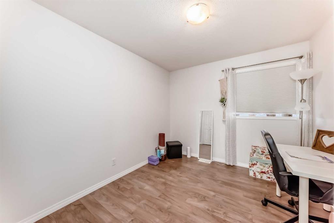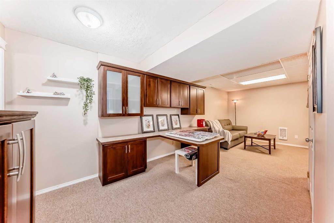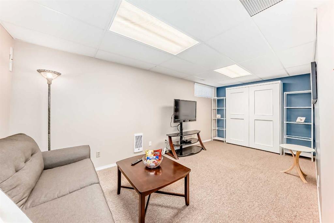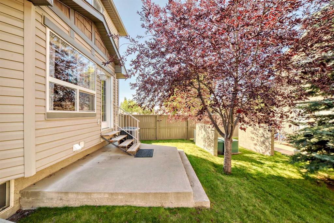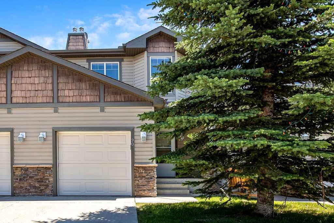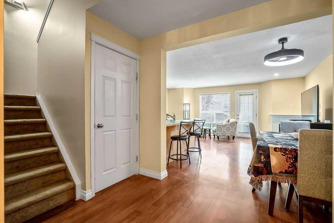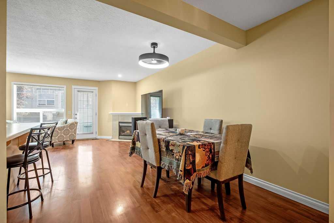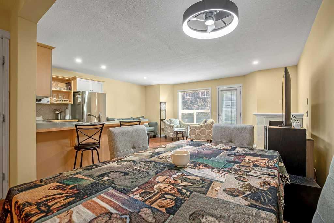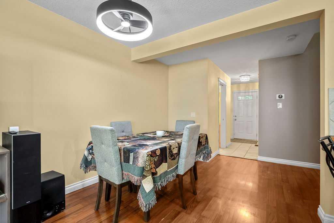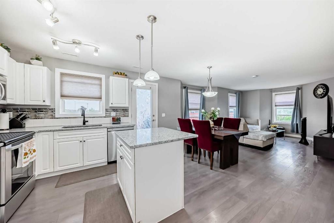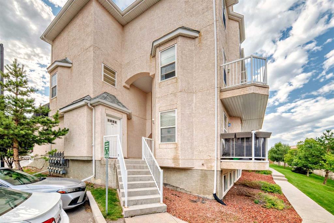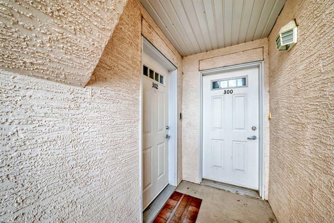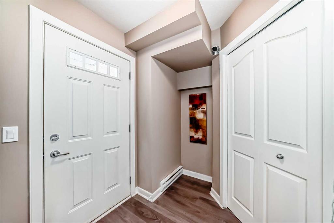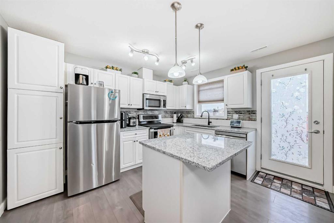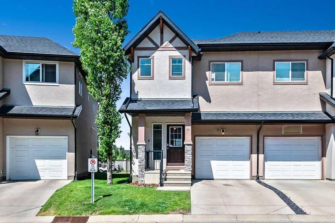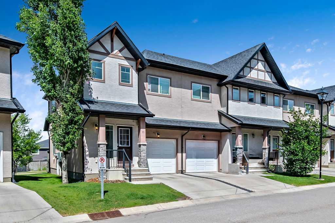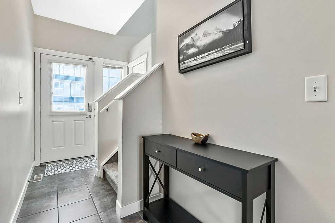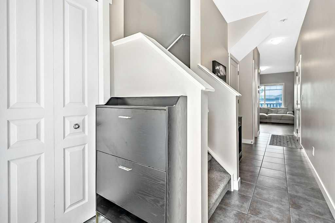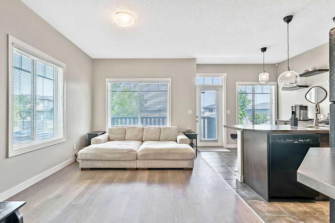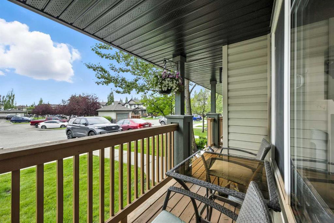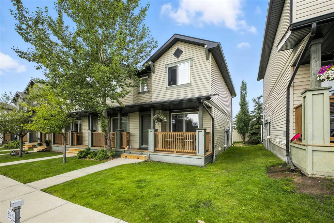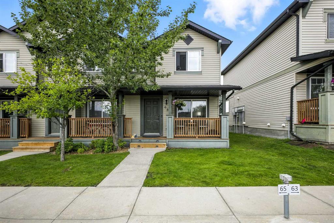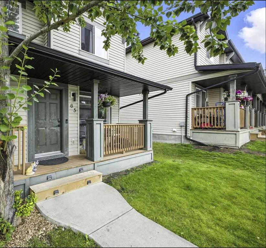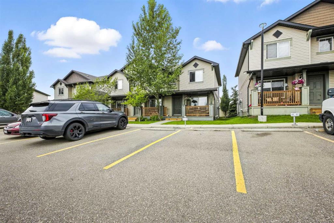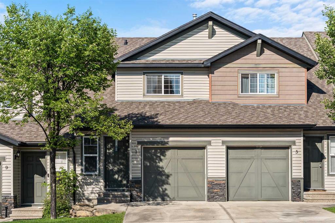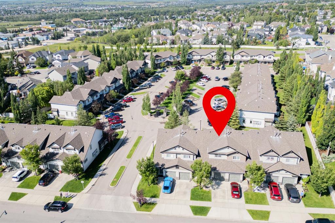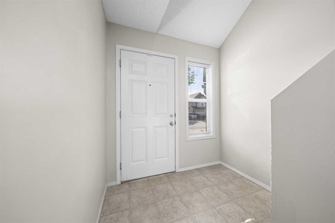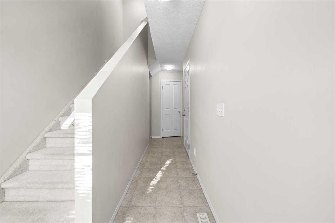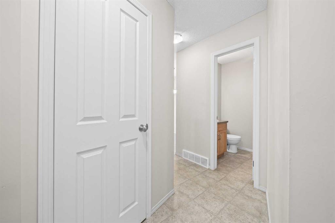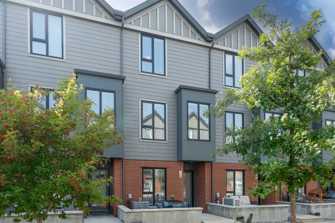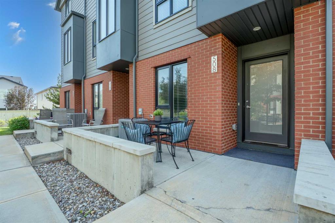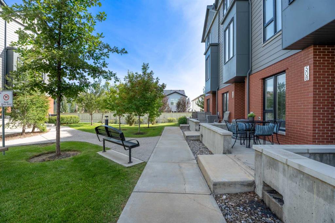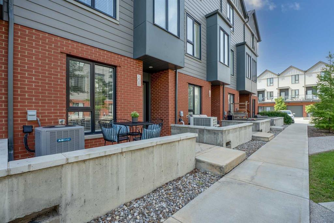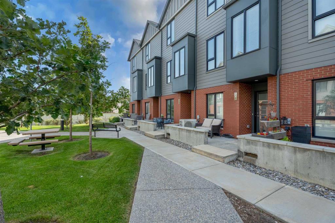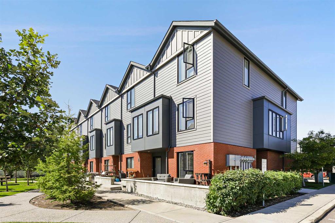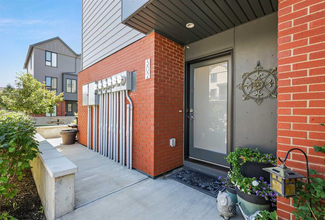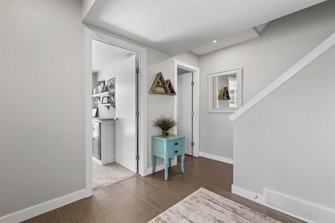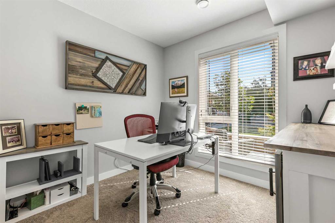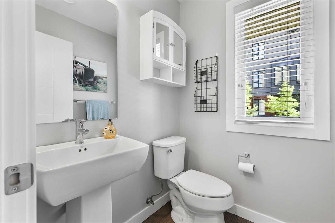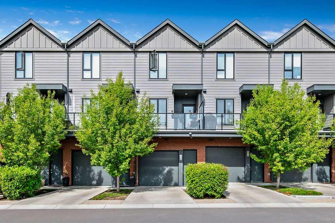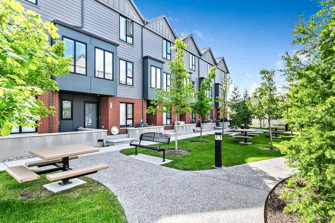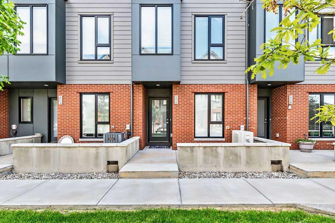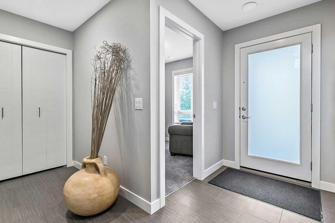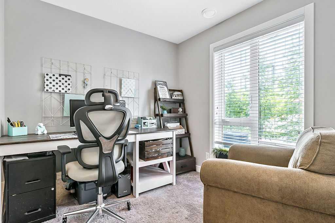1 Spring Meadows Bay
Okotoks T1S 2G8
MLS® Number: A2250547
$ 420,000
3
BEDROOMS
3 + 1
BATHROOMS
1,310
SQUARE FEET
2004
YEAR BUILT
Welcome to "The Bay". Spring Meadows Bay is perfectly situated near multiple schools, shopping, grocery stores, parks/pathways etc. This fully developed 2 story end unit is complete with A/C, Hot water on demand system, water softener, Single car attached garage plus room for 3 more vehicles on your own driveway! This home has been meticulously maintained and cared for. You have approx 1758 sqft of developed living space. Starting upstairs; 3 excellent sized bedrooms. Primary room is large and complete with a 3 pc ensuite. There is a 4pc main bath for the other two bedrooms to share. Currently one of the bedrooms was transformed into an upper laundry room. Easily converted back into a bedroom as the basement level has hook ups for laundry as well! OR have 2 laundry rooms! You decide. The main level is open with plenty of natural light flowing through the home. Large kitchen area, lots of counter space and is complete with breakfast bar, dedicated dining area over looking your backyard, living room with corner gas fireplace. Basement level has a 3 pc bath, living room, flex space which is good for home office area, plus plenty of storage. The living room conveniently has a murphy bed great for those over night guests. Call your Realtor to book yourself a showing! You won't want to miss out on this one.
| COMMUNITY | Cimarron Meadows |
| PROPERTY TYPE | Row/Townhouse |
| BUILDING TYPE | Five Plus |
| STYLE | 2 Storey |
| YEAR BUILT | 2004 |
| SQUARE FOOTAGE | 1,310 |
| BEDROOMS | 3 |
| BATHROOMS | 4.00 |
| BASEMENT | Finished, Full |
| AMENITIES | |
| APPLIANCES | Dishwasher, Dryer, Electric Stove, Microwave, Refrigerator, Tankless Water Heater, Washer, Water Softener, Window Coverings |
| COOLING | Central Air |
| FIREPLACE | Gas, Living Room |
| FLOORING | Carpet, Vinyl Plank |
| HEATING | Forced Air |
| LAUNDRY | Lower Level, Upper Level |
| LOT FEATURES | Corner Lot, Few Trees, Front Yard, Landscaped, See Remarks |
| PARKING | Driveway, Front Drive, Garage Door Opener, Single Garage Attached |
| RESTRICTIONS | Board Approval, Pet Restrictions or Board approval Required |
| ROOF | Asphalt Shingle |
| TITLE | Fee Simple |
| BROKER | RE/MAX Complete Realty |
| ROOMS | DIMENSIONS (m) | LEVEL |
|---|---|---|
| 3pc Bathroom | 0`0" x 0`0" | Basement |
| Game Room | 9`1" x 18`8" | Basement |
| Office | 13`8" x 8`6" | Basement |
| 2pc Bathroom | 0`0" x 0`0" | Main |
| Living Room | 13`2" x 9`5" | Main |
| Bedroom - Primary | 19`3" x 10`11" | Upper |
| Bedroom | 9`5" x 10`6" | Upper |
| Bedroom | 9`5" x 10`8" | Upper |
| 3pc Ensuite bath | 0`0" x 0`0" | Upper |
| 4pc Bathroom | 0`0" x 0`0" | Upper |

