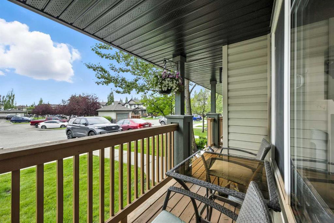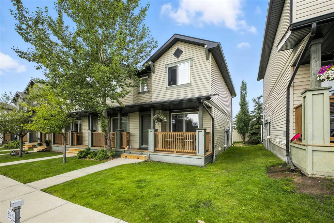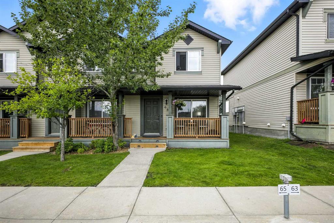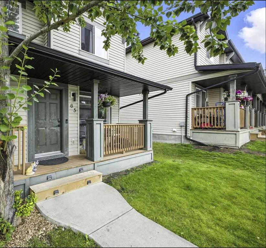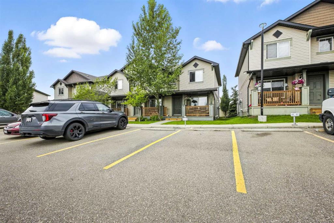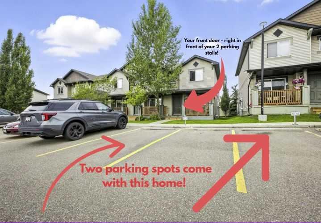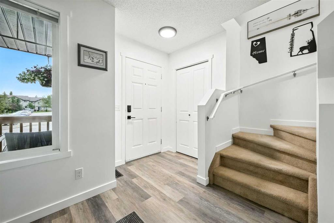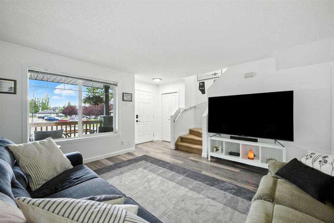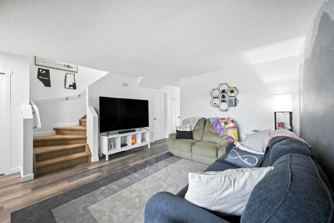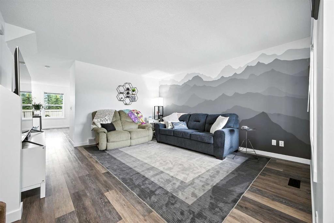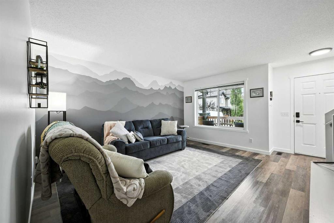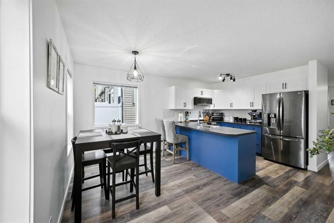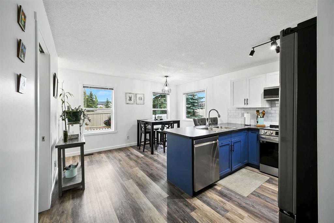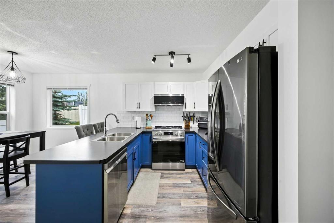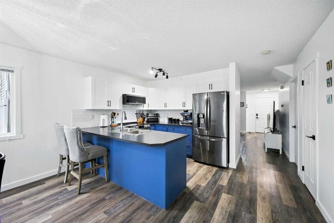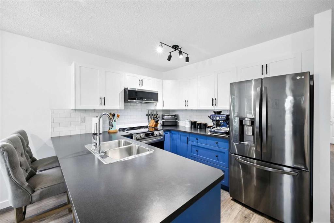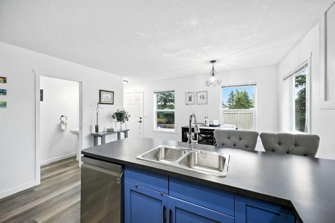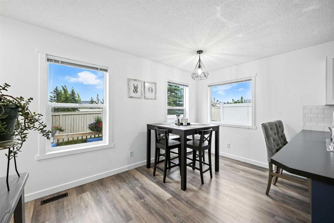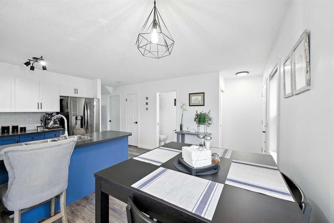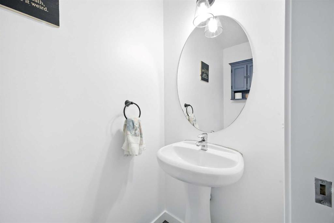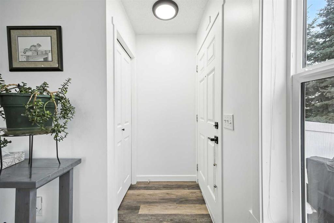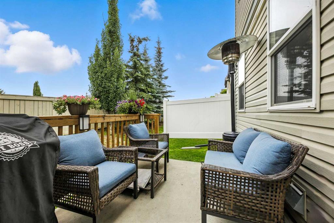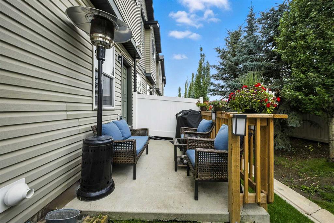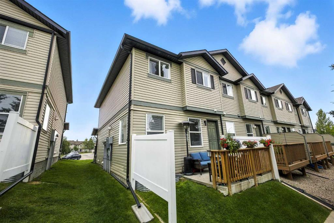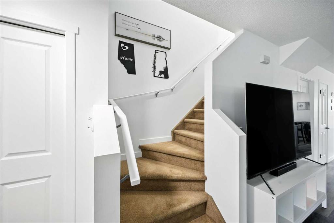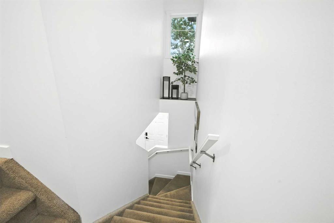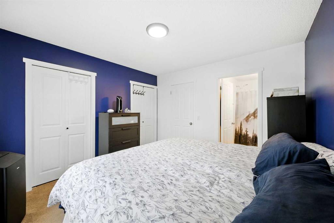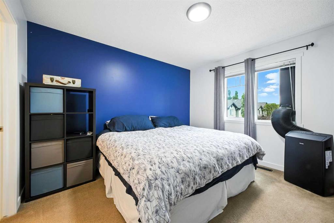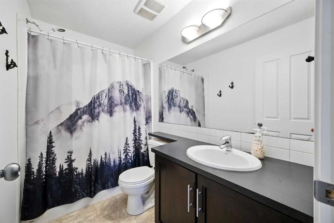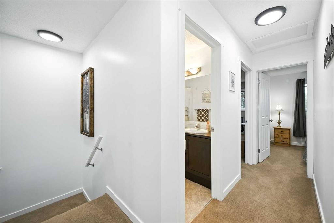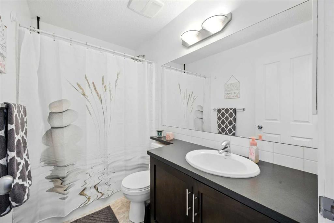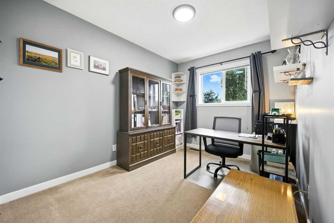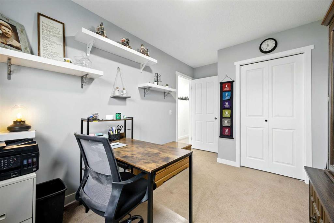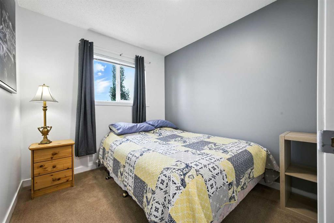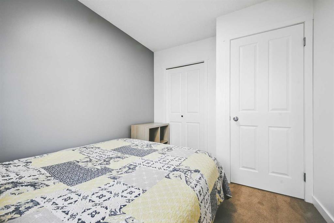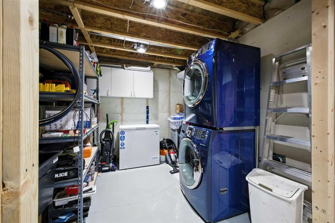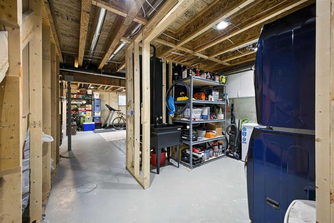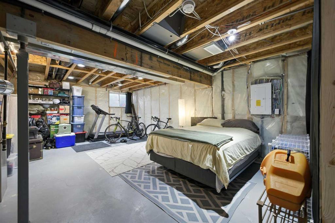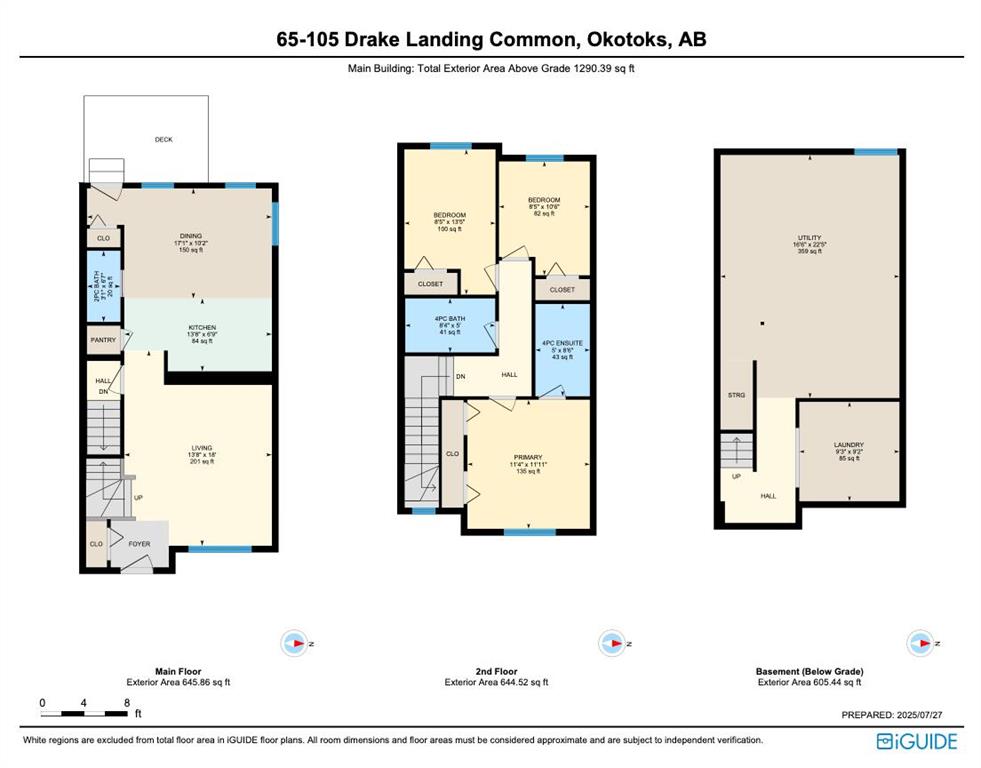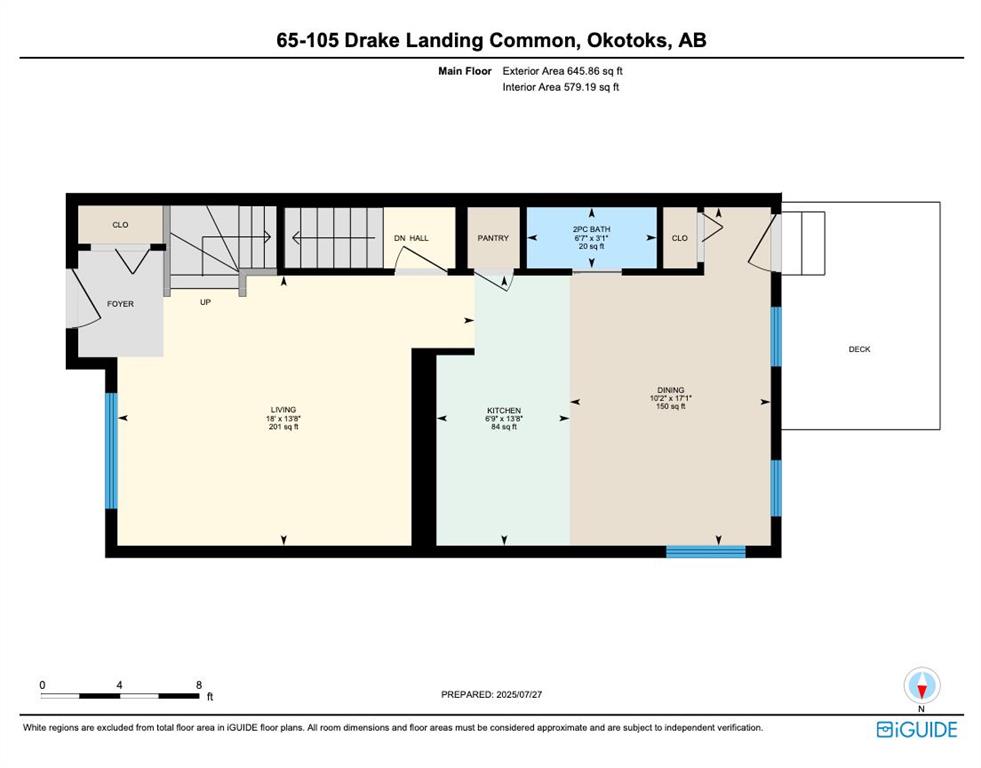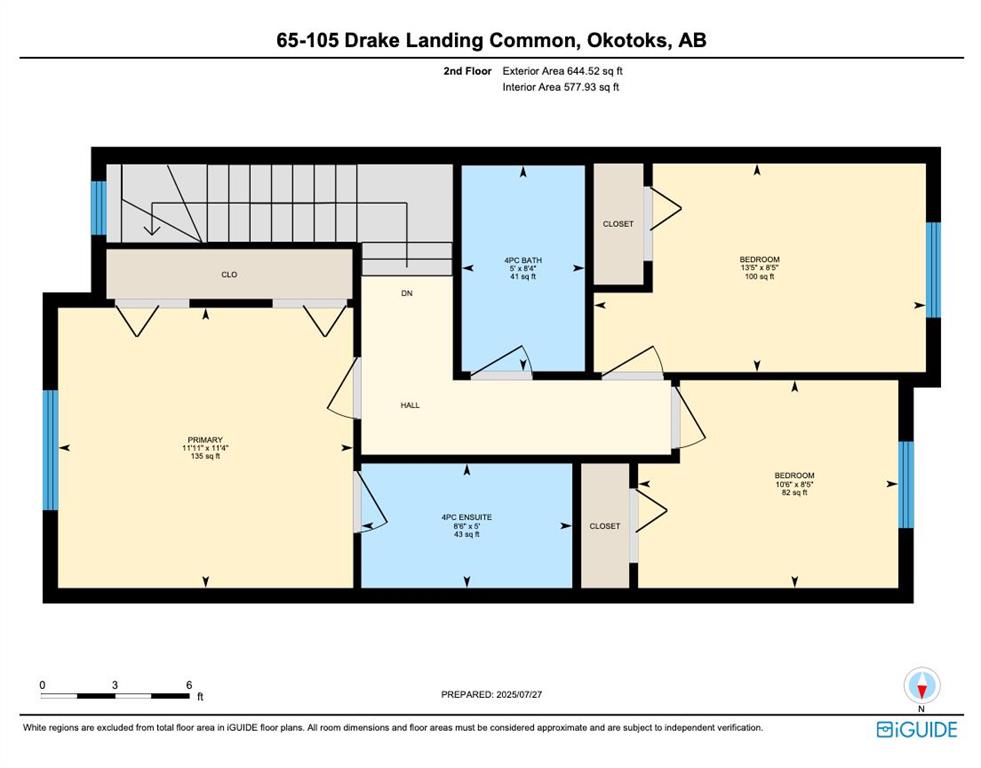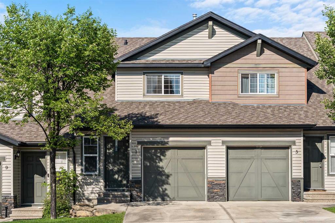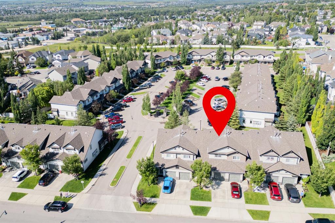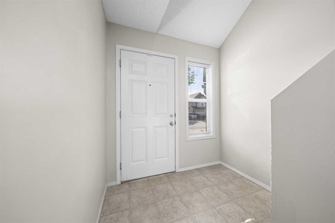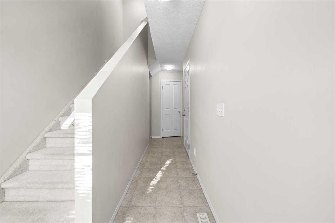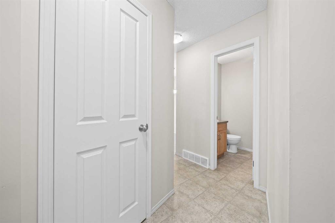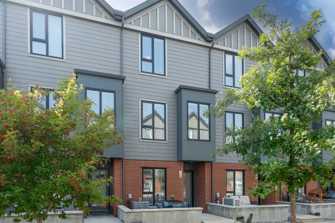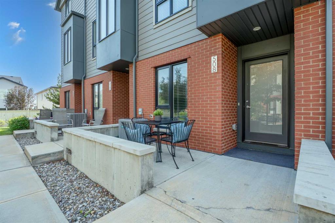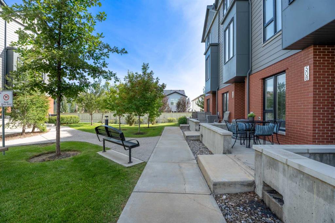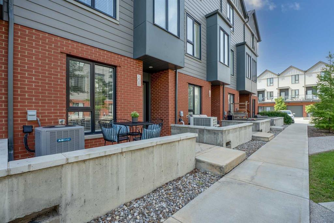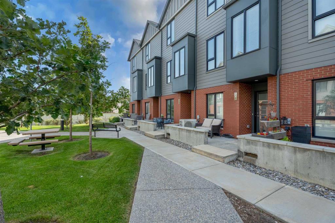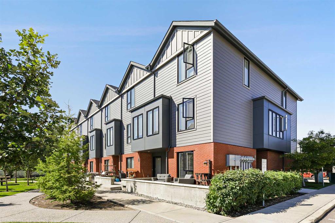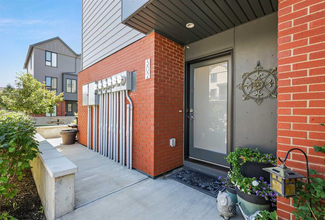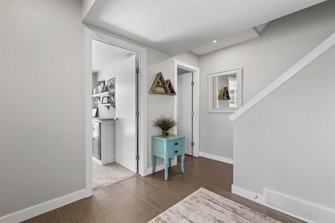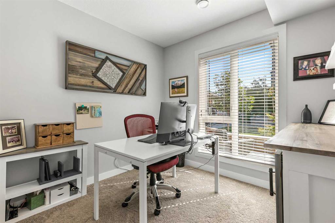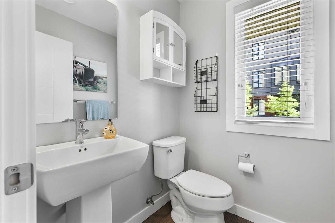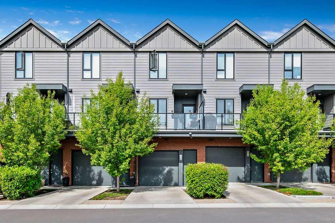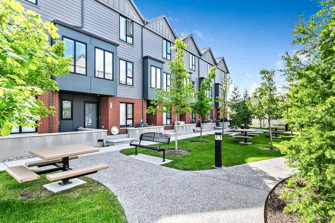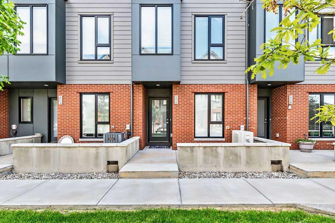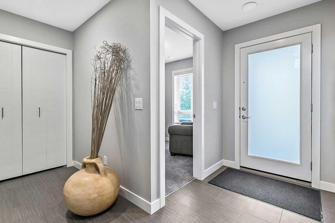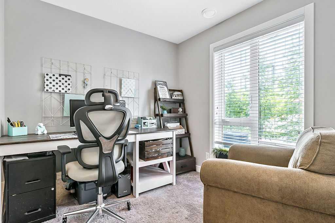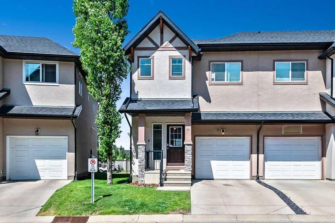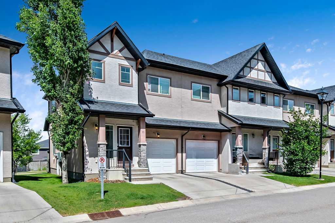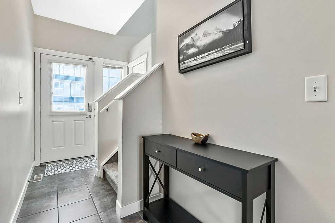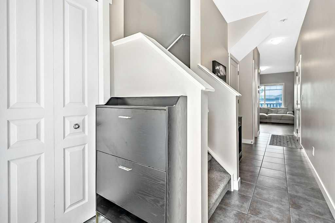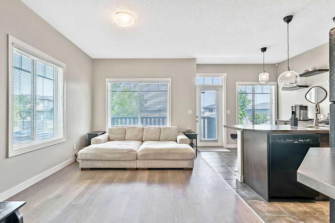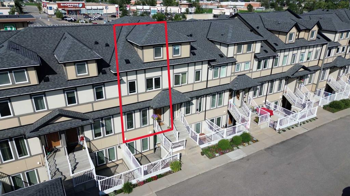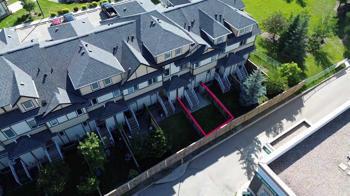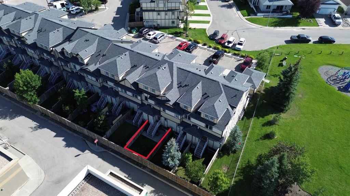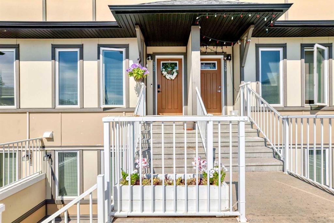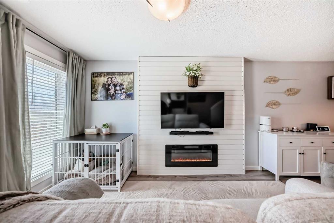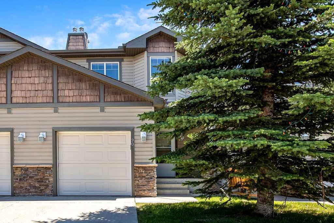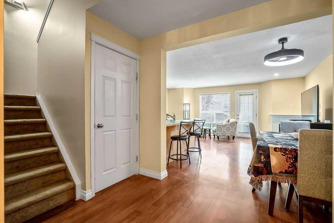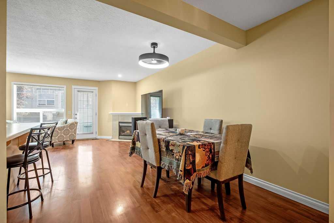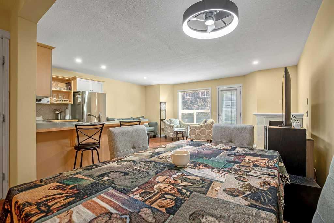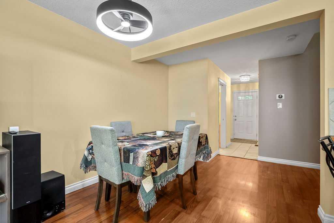65, 105 Drake Landing Common
Okotoks T1S 0C9
MLS® Number: A2243557
$ 399,500
3
BEDROOMS
2 + 1
BATHROOMS
1,290
SQUARE FEET
2011
YEAR BUILT
2 Parking Spots | End Unit | 3 Bedrooms | Ensuite Bathroom! | Prime Location! Welcome home to Drake’s Cove – where your new journey begins in this affordable, well maintained & updated home. Unlike many townhomes – this one comes with TWO PARKING stalls situated right in front of your front door, so never stress where you will park your second vehicle! The front East-facing veranda is the ideal place to start your morning, relaxing with a cup of coffee while enjoying the morning sunrise! Once inside, you are greeted with a large living room, featuring stunning vinyl composite flooring that spans this entire level! Your living room is massive, leaving plenty of room to host, or relax & have a family movie night with room for everyone! Continuing into the home you are greeted with a STUNNING kitchen – featuring all new S/S appliances, updated lighting, striking two-toned cabinetry, complimented with new & stylish hardware & beautiful tile backsplash. Counter seats provide your visitors with a place to relax, while you prepare delicious meals! The home has been freshly painted throughout, & the pride of ownership is evident in every corner of this spectacular home! The dining room is shrouded in natural sunlight – with this home being an end unit you are provided with additional windows! Your new home is the perfect oasis for entertaining, as just off the updated kitchen is a large & comfortable back sunny West-facing patio with new vinyl privacy screens between each home! The main floor of the home is perfectly complete with a 2-pc powder room! Throughout the home you will take note of the stunning lighting that has been updated throughout that fits perfectly in the updated décor. Heading upstairs your plush carpets lead the way. Your large Primary bedroom with double closets gives plenty of room for two, complete with a full 4-pc ensuite! Upstairs is complete with two more generous sized bedrooms, perfect for the kids &/or home office! Another full 4-pc bathroom completes this level – allowing plenty of room for everyone to get ready in the mornings. The basement awaits your ideas but is already roughed in for a bathroom & can continue to be used as additional bedroom space & work out room, like the current owners are using this premium space for! This home is energy efficient with a high efficiency furnace & vinyl window throughout (top floor windows are only 2 weeks old!). Drake’s Cove is a well-managed complex, with a healthy reserve fund and an attentive condo board. Your new home is situated close to all major amenities – including ALL levels of schools for the kids, easy & quick access to grocery stores, coffee shops, off-lease dog parks (yes, this complex is pet friendly, w/ board approval), restaurants, minutes to downtown Okotoks & is easy access to the highway, making commuting a breeze from this premium location!
| COMMUNITY | Drake Landing |
| PROPERTY TYPE | Row/Townhouse |
| BUILDING TYPE | Four Plex |
| STYLE | 2 Storey |
| YEAR BUILT | 2011 |
| SQUARE FOOTAGE | 1,290 |
| BEDROOMS | 3 |
| BATHROOMS | 3.00 |
| BASEMENT | Full, Unfinished |
| AMENITIES | |
| APPLIANCES | Dishwasher, Dryer, Electric Stove, Microwave Hood Fan, Refrigerator, Washer, Window Coverings |
| COOLING | None |
| FIREPLACE | N/A |
| FLOORING | Carpet, Tile, Vinyl |
| HEATING | Forced Air, Natural Gas |
| LAUNDRY | In Basement |
| LOT FEATURES | Backs on to Park/Green Space, Landscaped, Lawn, No Neighbours Behind, See Remarks, Treed |
| PARKING | Assigned, Off Street, Stall |
| RESTRICTIONS | Board Approval, Condo/Strata Approval, Pet Restrictions or Board approval Required, Pets Allowed |
| ROOF | Asphalt Shingle |
| TITLE | Fee Simple |
| BROKER | Century 21 Bamber Realty LTD. |
| ROOMS | DIMENSIONS (m) | LEVEL |
|---|---|---|
| 2pc Bathroom | 3`1" x 6`7" | Main |
| Dining Room | 17`1" x 10`2" | Main |
| Kitchen | 13`8" x 6`9" | Main |
| Living Room | 13`8" x 18`0" | Main |
| 4pc Bathroom | 8`4" x 5`0" | Second |
| 4pc Ensuite bath | 5`0" x 8`6" | Second |
| Bedroom | 8`5" x 10`6" | Second |
| Bedroom | 8`5" x 13`5" | Second |
| Bedroom - Primary | 11`4" x 11`11" | Second |

