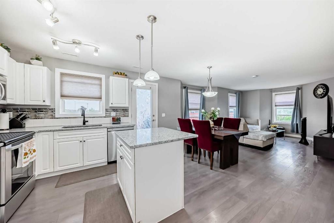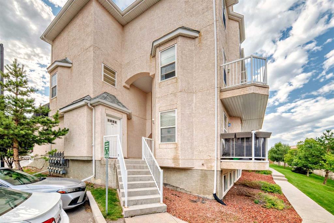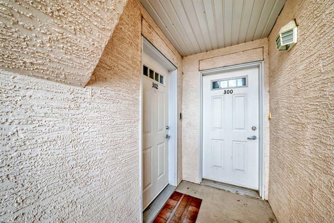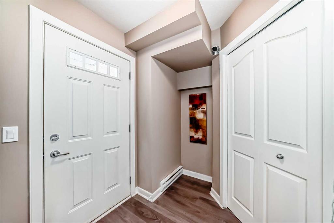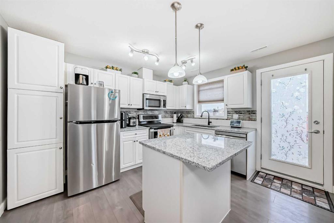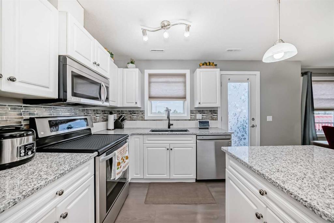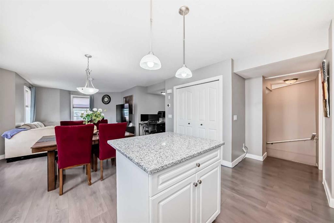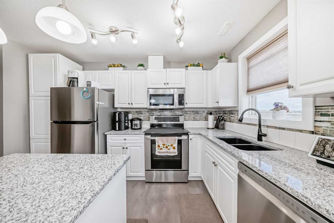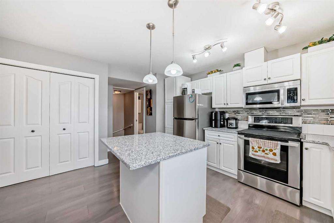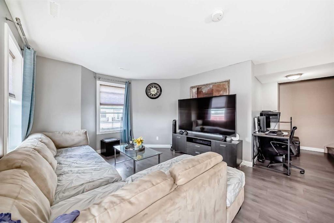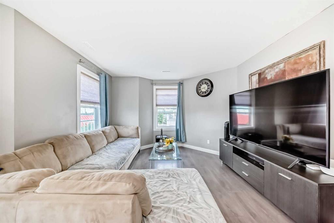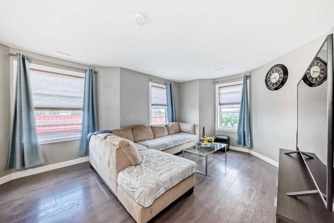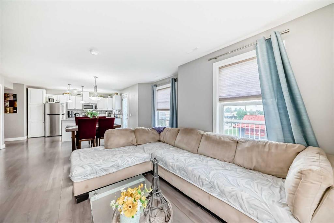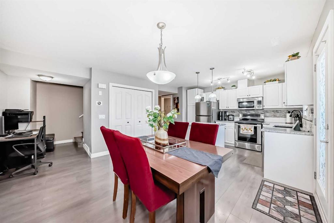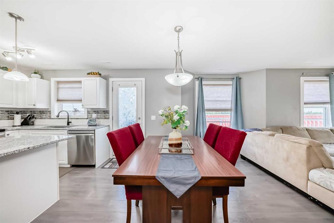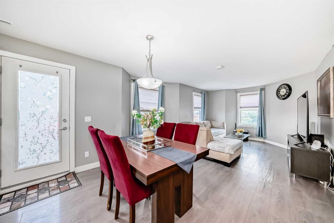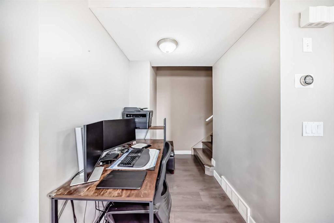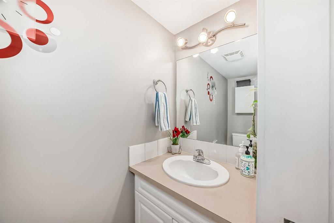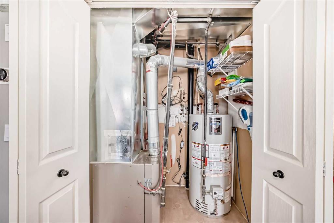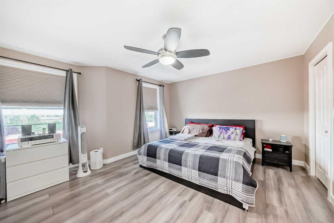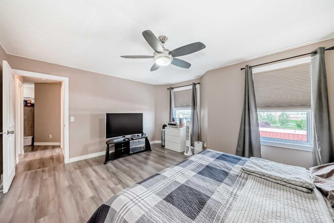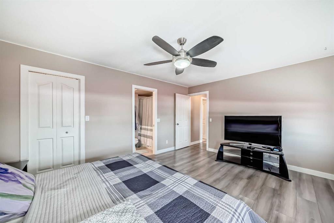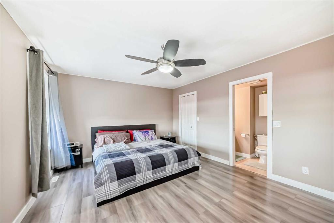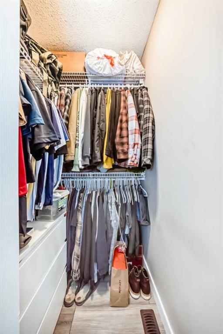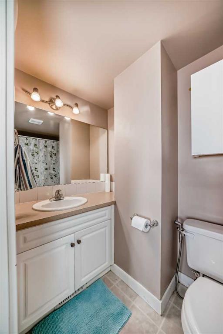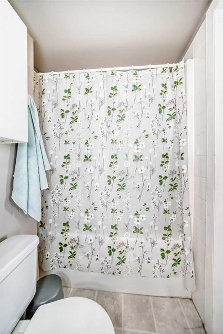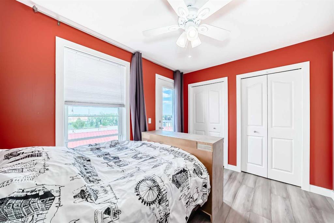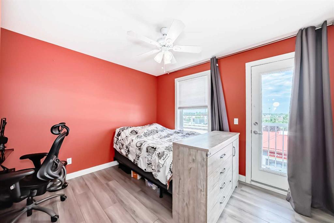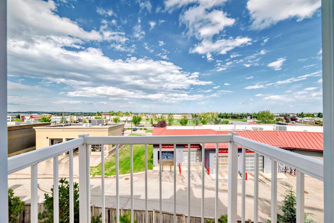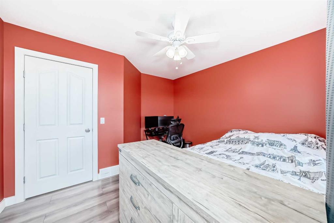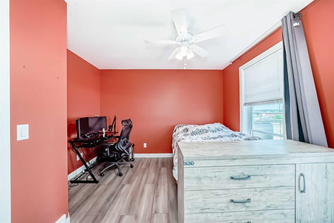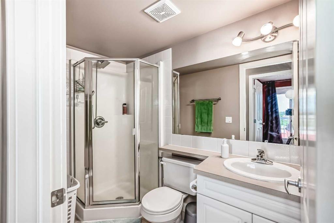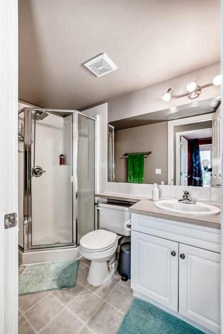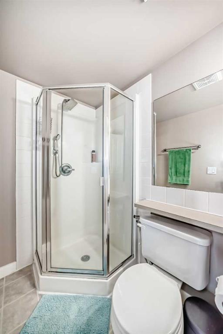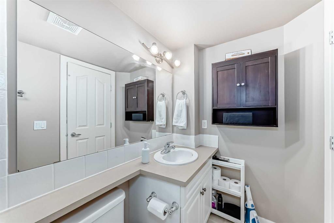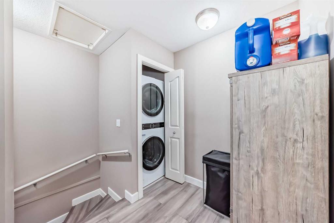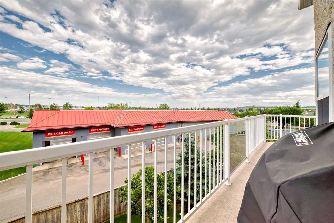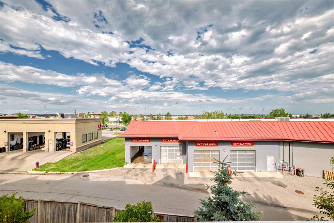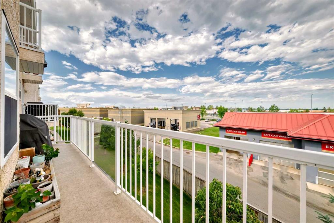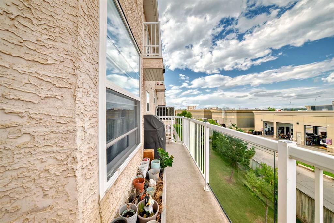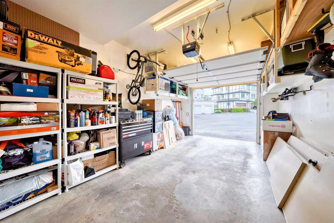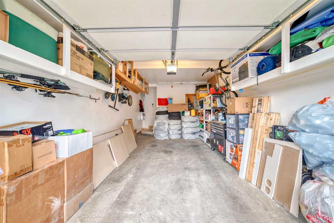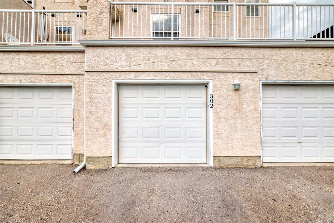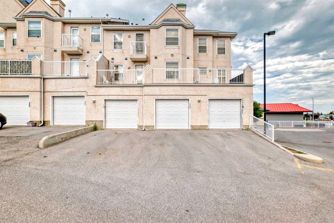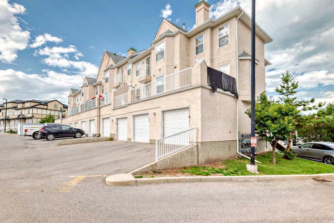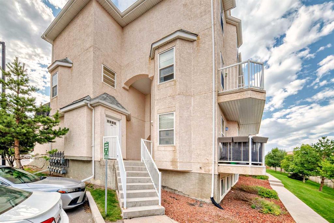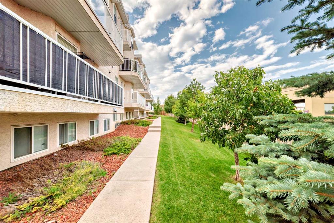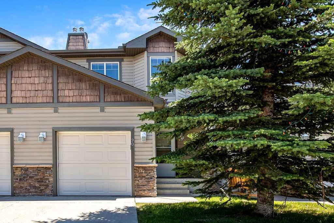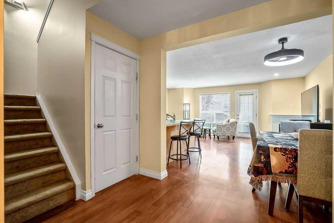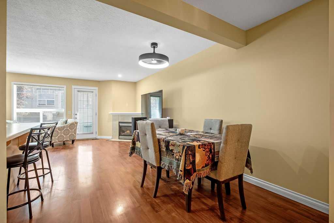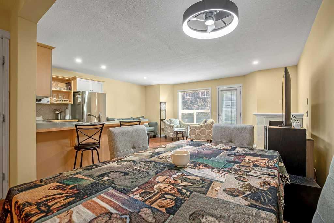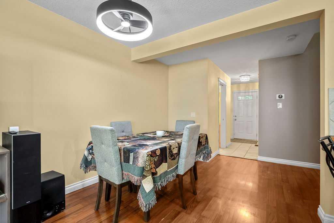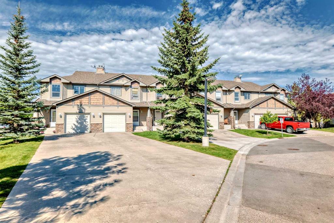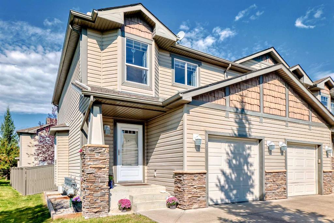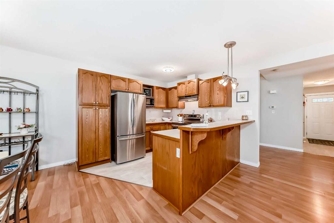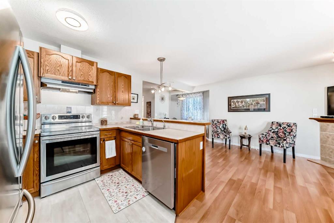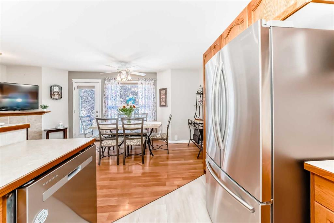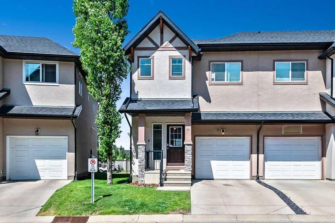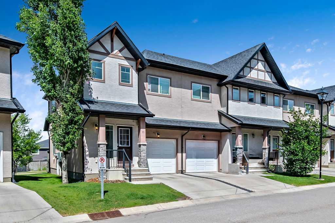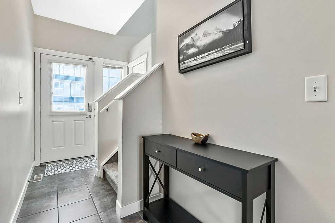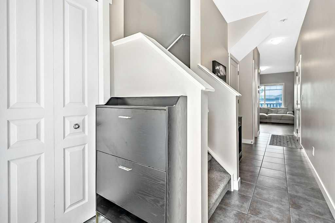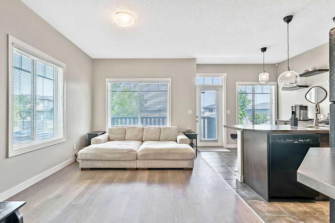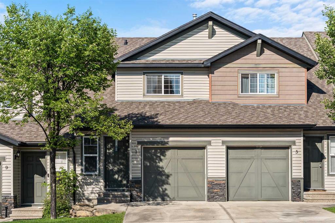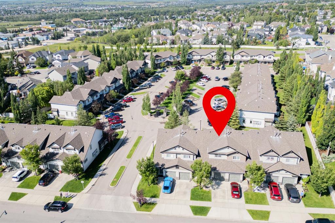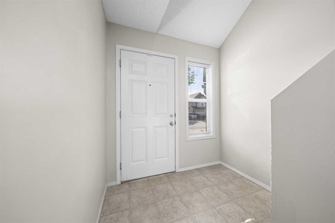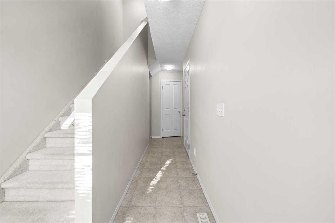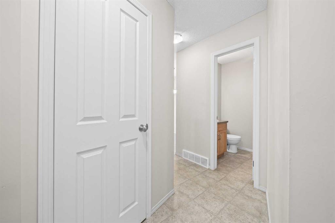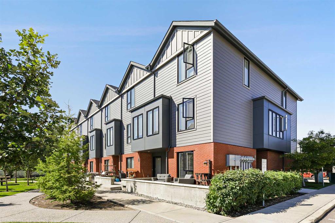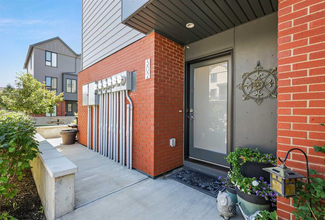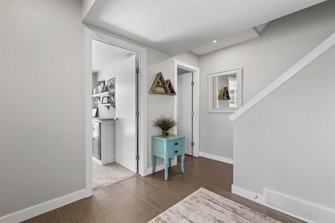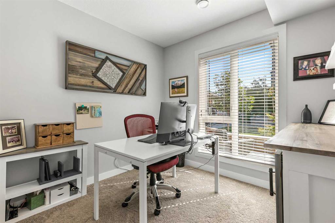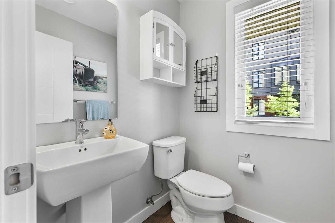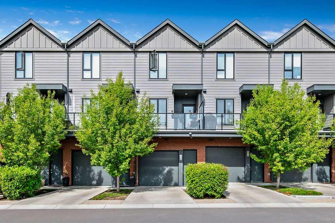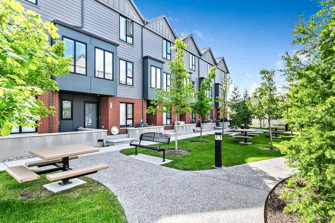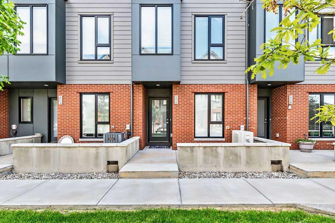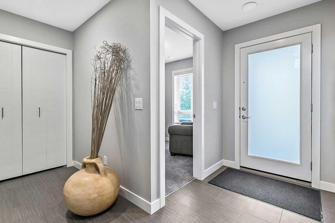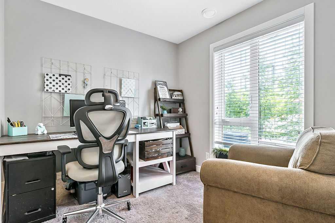302, 50 Westland Road
Okotoks T1S 2G4
MLS® Number: A2249757
$ 375,000
2
BEDROOMS
2 + 1
BATHROOMS
1,203
SQUARE FEET
2004
YEAR BUILT
Welcome to this bright and spacious end-unit townhome offering 2 bedrooms, 2.5 bathrooms, and an oversized single attached garage, perfect for parking, storage, or even a small workshop. Step into the open concept main floor, featuring newer laminate flooring and modern knockdown ceilings. The newly renovated kitchen is a true showstopper, featuring gorgeous quartz countertops, crisp white cabinetry, stainless steel appliances, and a central island, perfect for the home chef and ideal for entertaining. A generous dining area comfortably fits a large table for family meals or gatherings, while the sunny great room provides a welcoming space to relax in natural light. A convenient 2-piece powder room completes the main level. Upstairs, the spacious primary bedroom includes access to a private 3-piece ensuite with a corner shower. An additional bedroom, a 4-piece main bathroom, and upstairs laundry add convenience and functionality—no more hauling laundry up and down the stairs! Enjoy summer evenings on the large private balcony, complete with a gas line for your BBQ—perfect for outdoor dining and entertaining. Located in a quiet, well-kept complex, this updated home combines comfort, style, and move-in-ready convenience. Don’t miss your chance, book your private showing today!
| COMMUNITY | Westridge |
| PROPERTY TYPE | Row/Townhouse |
| BUILDING TYPE | Five Plus |
| STYLE | 3 Storey |
| YEAR BUILT | 2004 |
| SQUARE FOOTAGE | 1,203 |
| BEDROOMS | 2 |
| BATHROOMS | 3.00 |
| BASEMENT | None |
| AMENITIES | |
| APPLIANCES | Dishwasher, Electric Stove, Microwave, Microwave Hood Fan, Refrigerator, Washer/Dryer, Window Coverings |
| COOLING | None |
| FIREPLACE | N/A |
| FLOORING | Laminate, Linoleum |
| HEATING | Forced Air |
| LAUNDRY | In Unit |
| LOT FEATURES | Views |
| PARKING | Single Garage Attached |
| RESTRICTIONS | None Known |
| ROOF | Asphalt Shingle |
| TITLE | Fee Simple |
| BROKER | Real Estate Professionals Inc. |
| ROOMS | DIMENSIONS (m) | LEVEL |
|---|---|---|
| Entrance | 7`3" x 7`7" | Lower |
| Living Room | 12`4" x 11`11" | Main |
| Dining Room | 12`11" x 8`8" | Main |
| Kitchen | 8`11" x 12`4" | Main |
| Furnace/Utility Room | 3`9" x 6`9" | Main |
| 2pc Bathroom | 8`0" x 2`9" | Main |
| Balcony | 4`10" x 23`4" | Main |
| Office | 4`11" x 5`4" | Main |
| Bedroom | 11`6" x 11`3" | Upper |
| Laundry | 3`2" x 2`9" | Upper |
| 3pc Bathroom | 8`8" x 4`7" | Upper |
| Bedroom - Primary | 15`10" x 12`3" | Upper |
| 4pc Ensuite bath | 4`10" x 9`2" | Upper |
| Walk-In Closet | 4`3" x 4`2" | Upper |
| Balcony | 2`2" x 3`10" | Upper |

