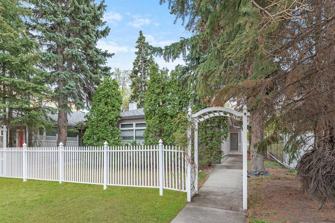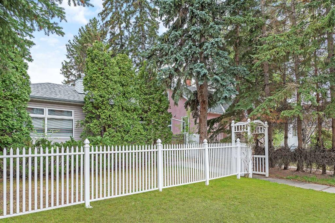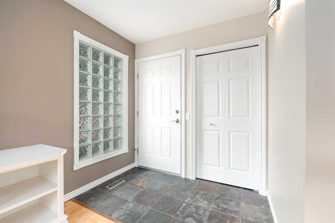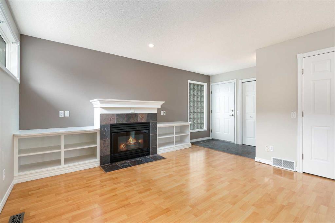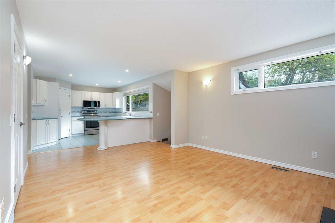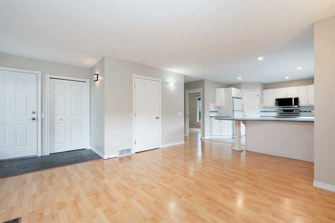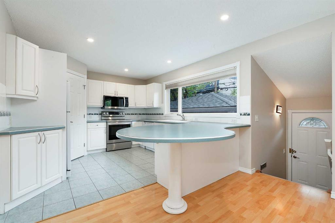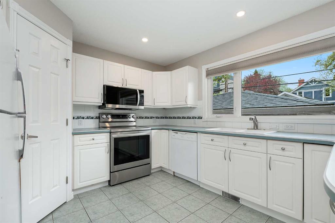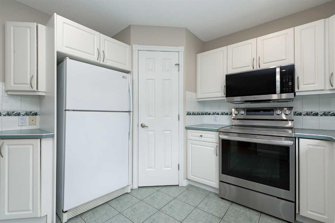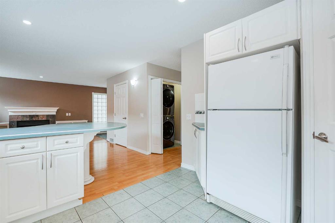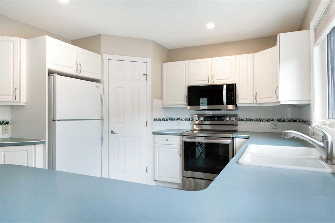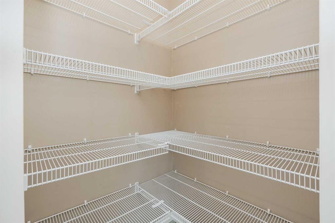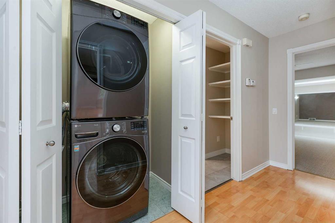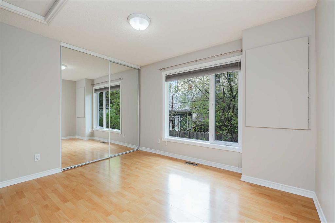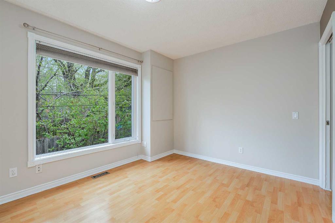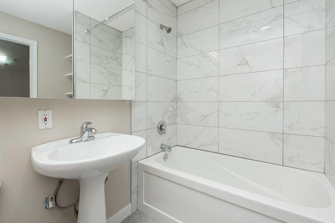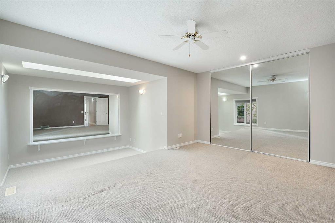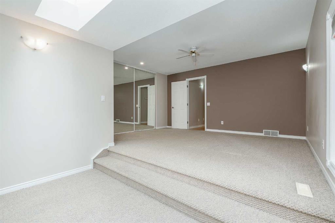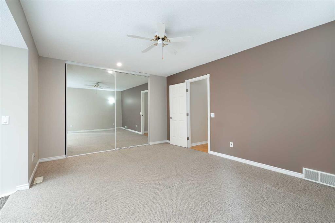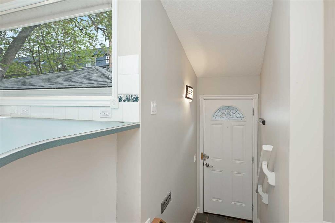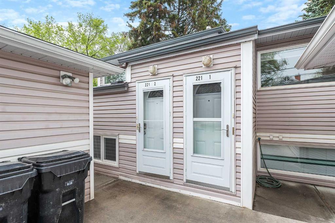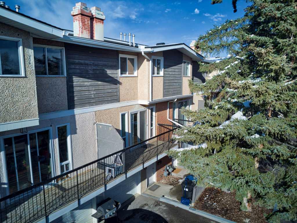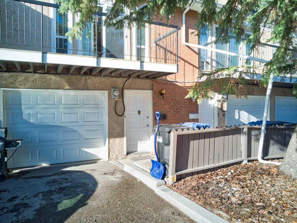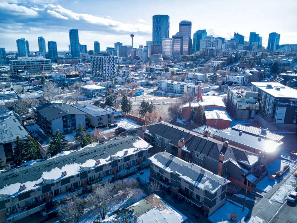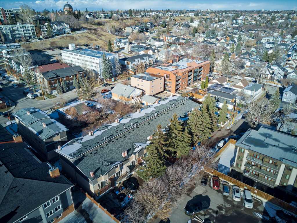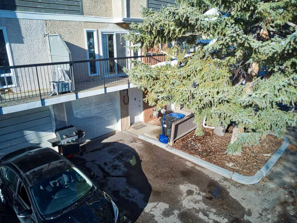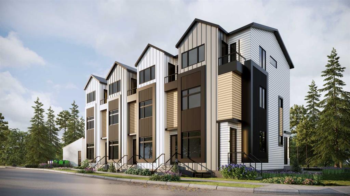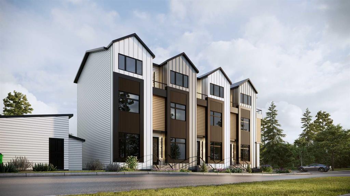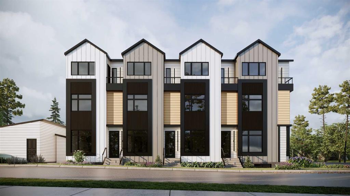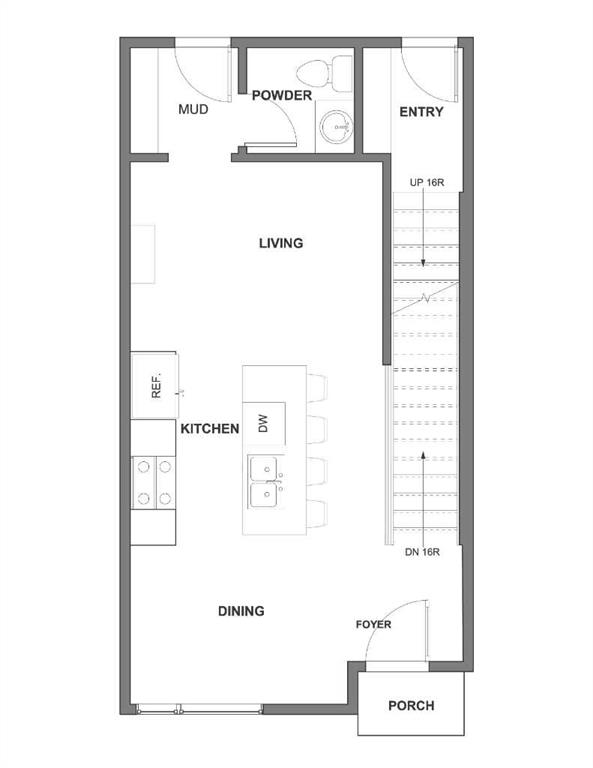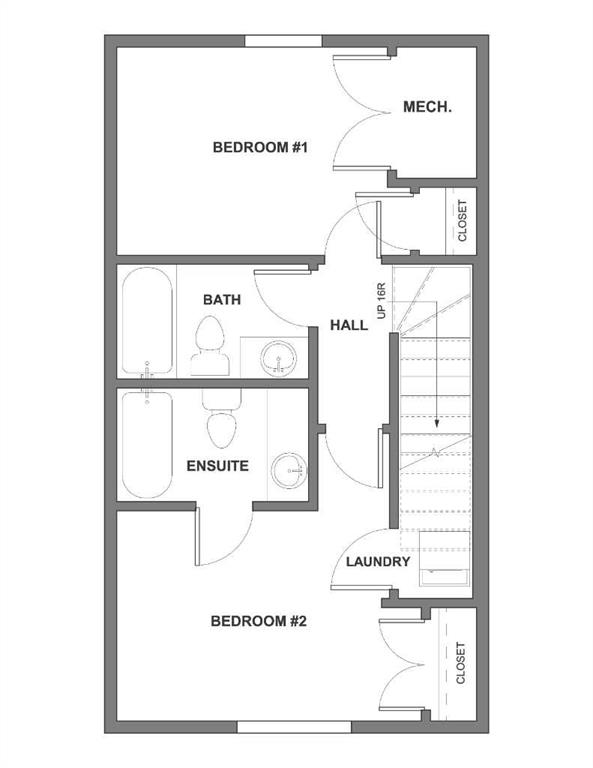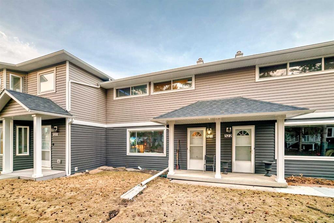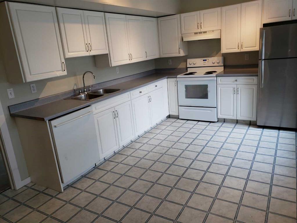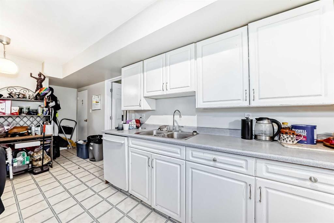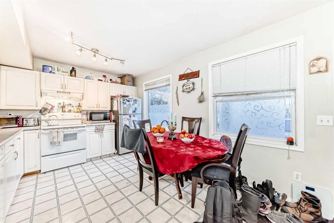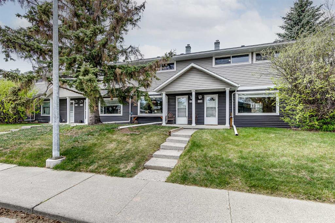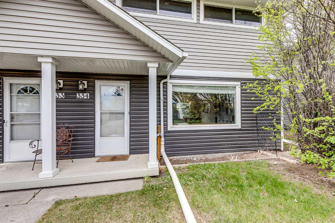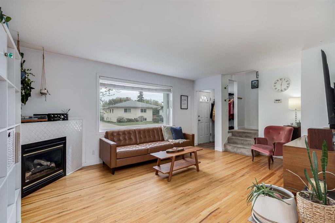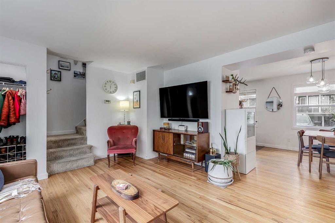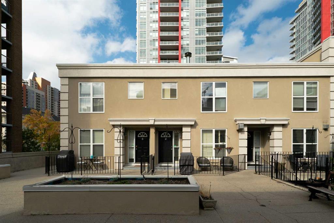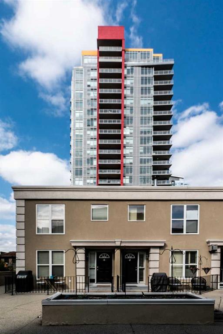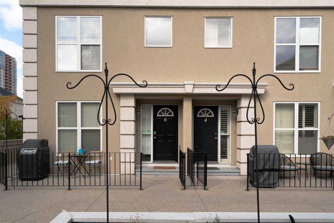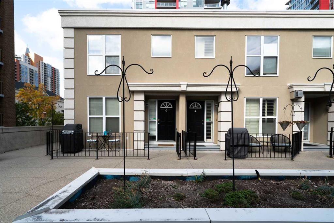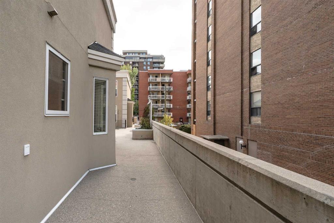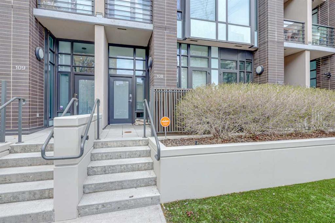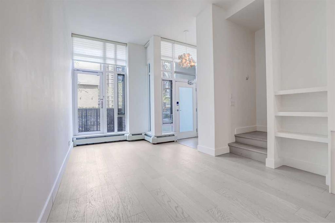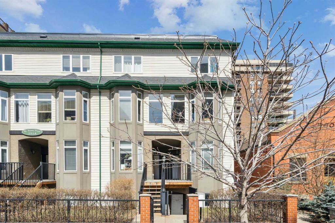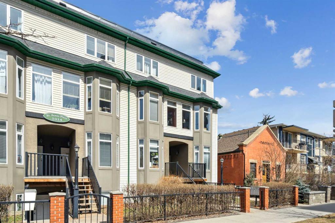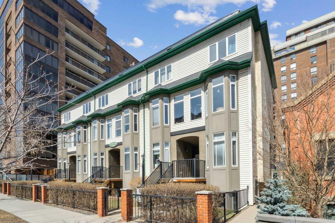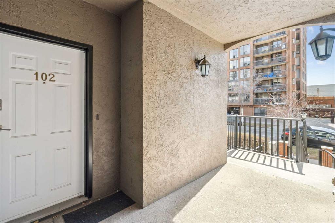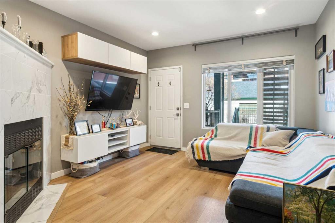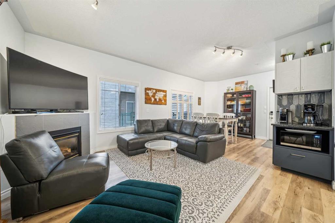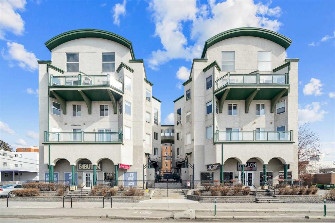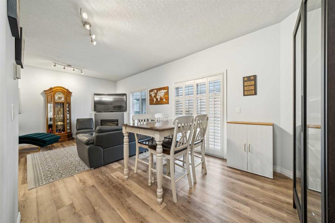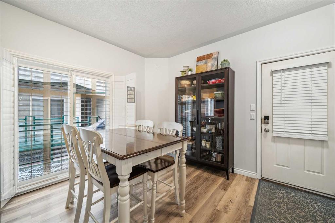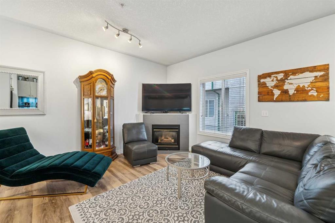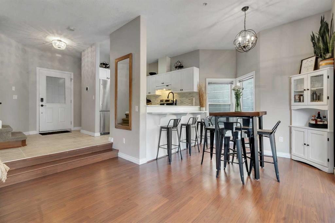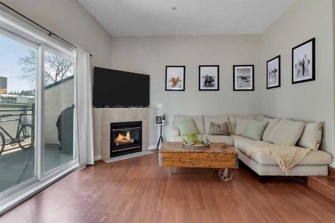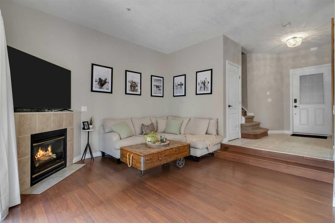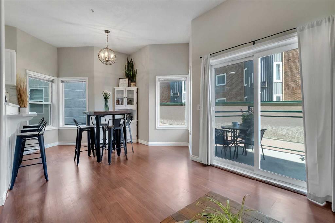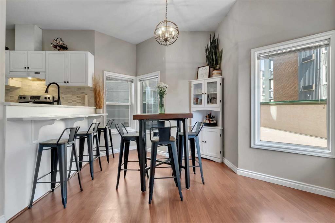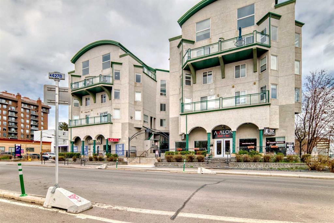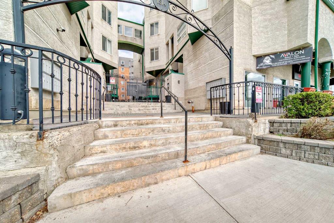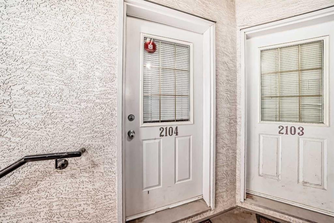1, 221 6 Avenue NE
Calgary T2E 0L8
MLS® Number: A2221187
$ 429,900
2
BEDROOMS
1 + 0
BATHROOMS
1995
YEAR BUILT
Located in the long established inner-city community of Crescent Heights, this charming 2 bedroom, 1 bath townhome in a pet friendly 3 unit complex, offers over 1000 sq ft of living space on a quiet, tree-lined street. The open plan presents laminate floors showcasing a spacious living room with cozy fireplace & built-ins, dining area & kitchen that’s nicely finished with a peninsula/eating bar, crisp white cabinets & walk-in pantry. The very spacious primary bedroom provides a lower sitting area & very generous closet space while the second bedroom is perfect for guests or a home office set-up. A shared 4 piece bath also has space for linen storage. Other notable features include in-suite laundry & outside, an opportunity for the creative gardener to use a shared garden space. Parking is a breeze with one assigned parking spot in the double detached garage. The location is incredibly convenient – steps to Rotary Park & close to scenic Bow River pathways, schools, shopping, public transit & walking distance to historic Bridgeland & downtown. Immediate possession is available!
| COMMUNITY | Crescent Heights |
| PROPERTY TYPE | Row/Townhouse |
| BUILDING TYPE | Triplex |
| STYLE | Bungalow |
| YEAR BUILT | 1995 |
| SQUARE FOOTAGE | 1,030 |
| BEDROOMS | 2 |
| BATHROOMS | 1.00 |
| BASEMENT | None |
| AMENITIES | |
| APPLIANCES | Dishwasher, Dryer, Electric Stove, Garage Control(s), Microwave Hood Fan, Refrigerator, Washer, Window Coverings |
| COOLING | None |
| FIREPLACE | Gas |
| FLOORING | Carpet, Ceramic Tile, Laminate |
| HEATING | Forced Air |
| LAUNDRY | In Unit |
| LOT FEATURES | Back Lane, Landscaped |
| PARKING | Assigned, Single Garage Detached |
| RESTRICTIONS | Restrictive Covenant |
| ROOF | Asphalt Shingle |
| TITLE | Fee Simple |
| BROKER | RE/MAX First |
| ROOMS | DIMENSIONS (m) | LEVEL |
|---|---|---|
| Kitchen With Eating Area | 16`10" x 11`1" | Main |
| Living Room | 14`2" x 13`2" | Main |
| Foyer | 7`3" x 4`4" | Main |
| Laundry | 2`7" x 5`0" | Main |
| Furnace/Utility Room | 5`0" x 4`0" | Main |
| Bedroom - Primary | 15`9" x 19`7" | Main |
| Bedroom | 10`0" x 11`10" | Main |
| 4pc Bathroom | 0`0" x 0`0" | Main |

