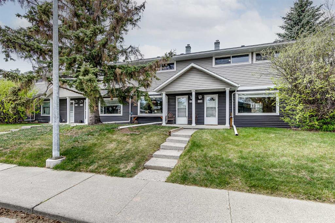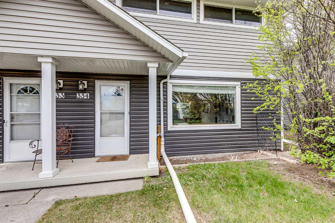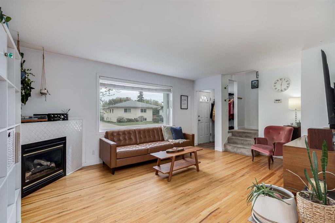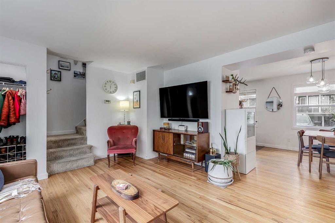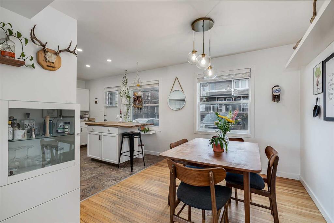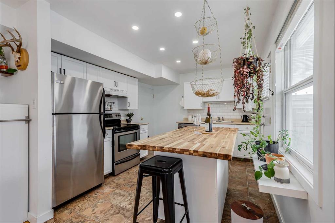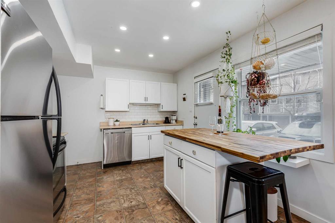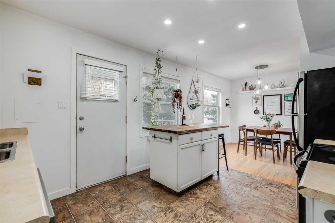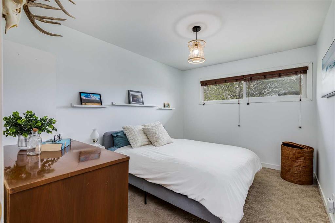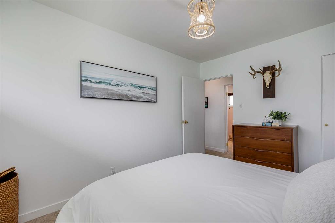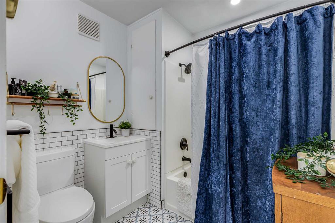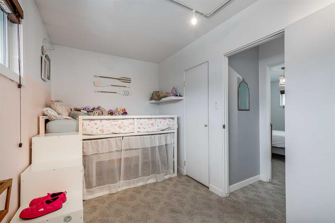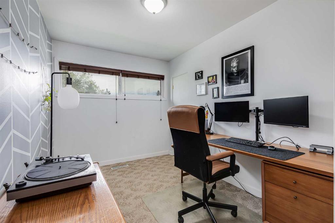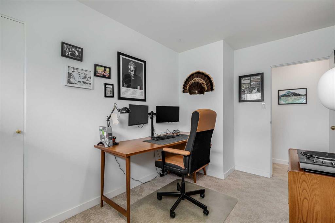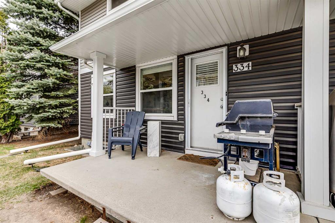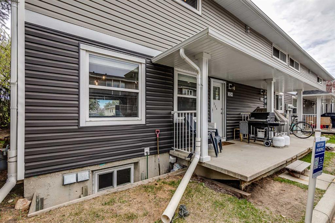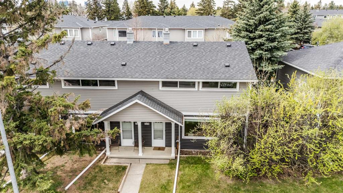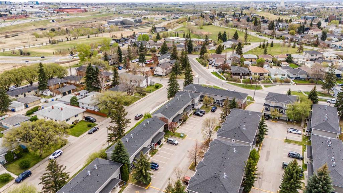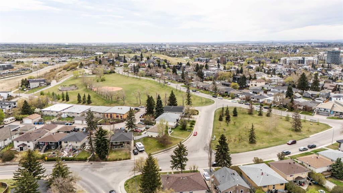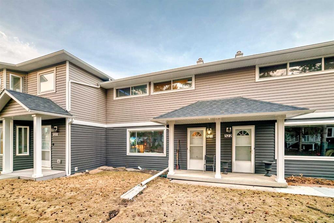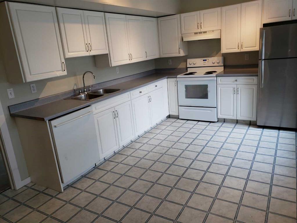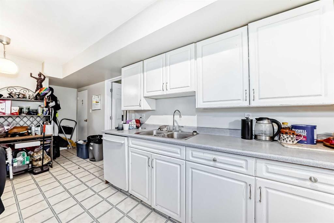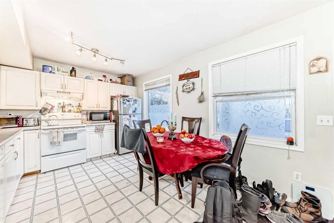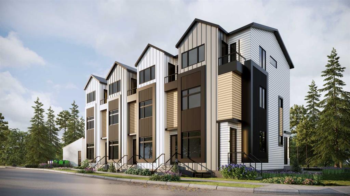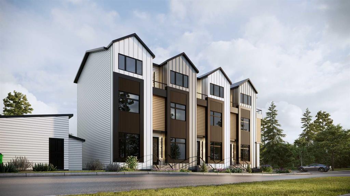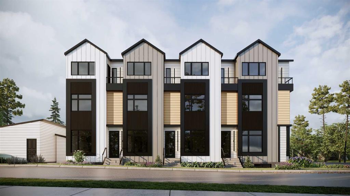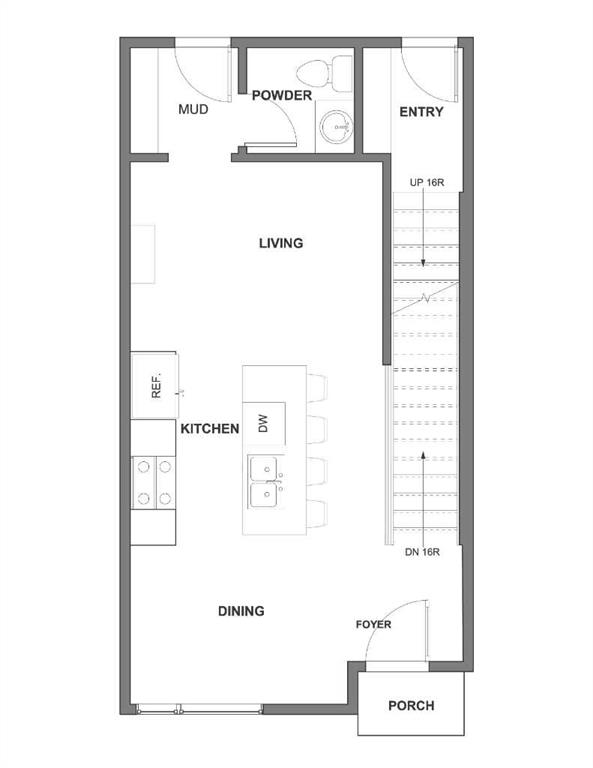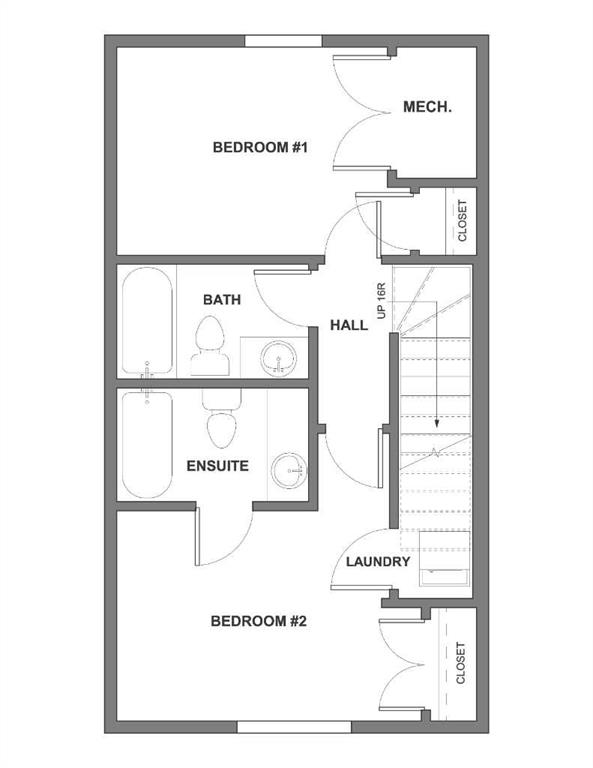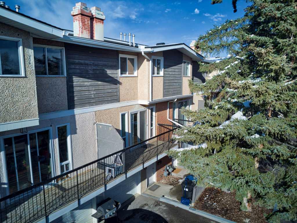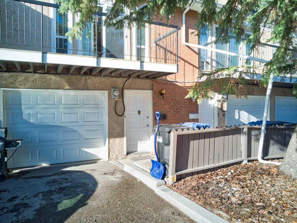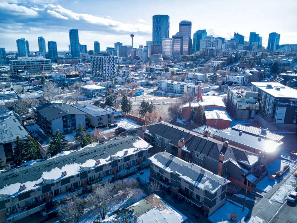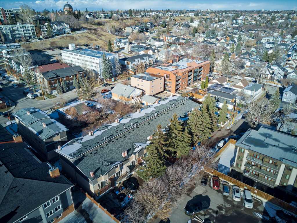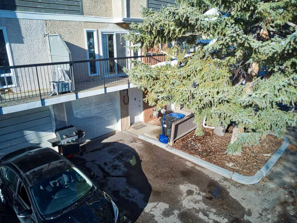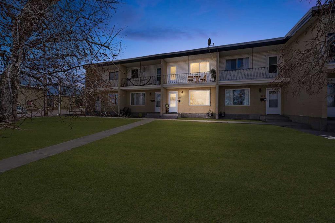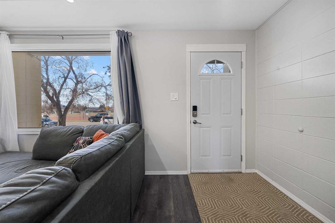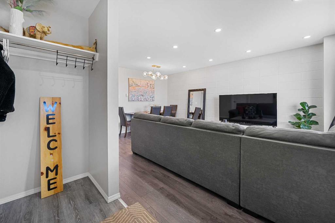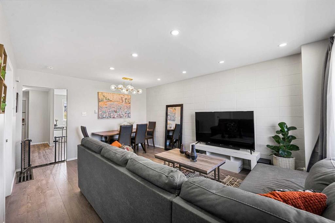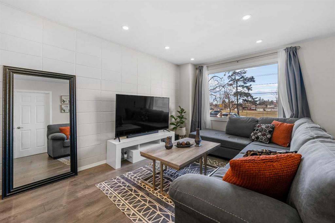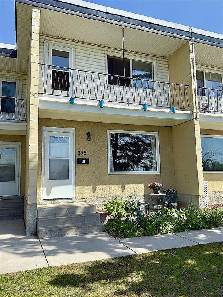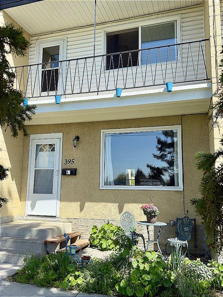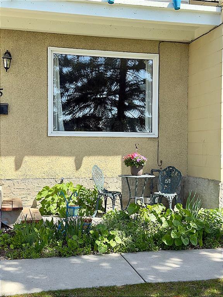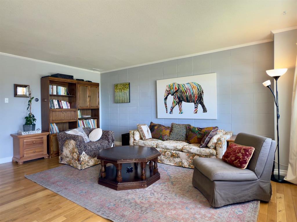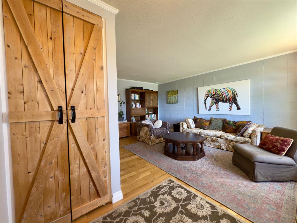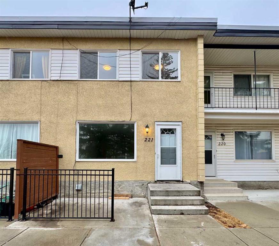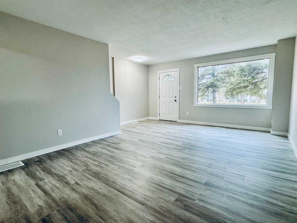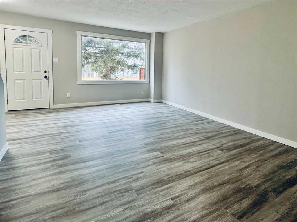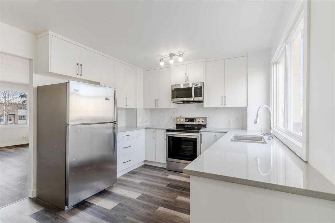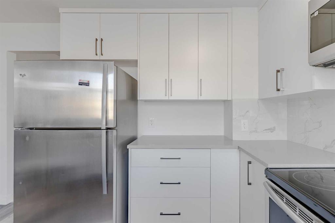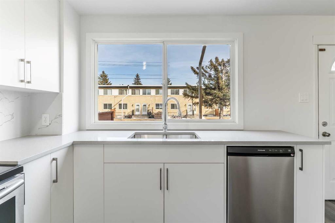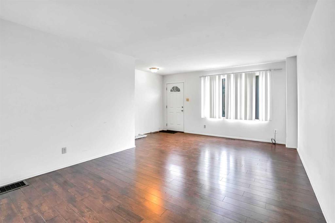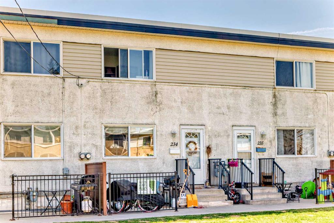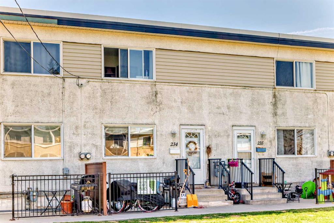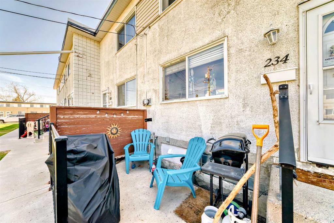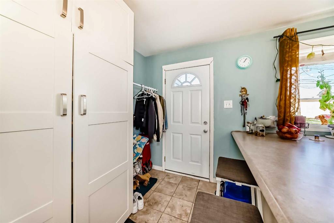334 Regal Park NE
Calgary T2E 0S6
MLS® Number: A2218991
$ 370,000
3
BEDROOMS
1 + 0
BATHROOMS
1,098
SQUARE FEET
1954
YEAR BUILT
Located in the vibrant community of Renfrew, this two-storey end unit townhouse offers 1,100 square feet of thoughtfully developed living space. With a functional layout and comfortable atmosphere, the home is ideal for those seeking both convenience and character. It features three bedrooms and a full bathroom, making it a smart option for individuals, couples, or small families looking to enjoy inner-city living with a sense of privacy and space. The main level is designed to feel bright and inviting, with hardwood floors that add warmth and durability. Generous windows allow natural light to stream in, highlighting the open living room anchored by a gas fireplace — a perfect focal point for relaxing after a busy day. The kitchen is both practical and stylish, offering white cabinetry, stainless steel appliances, extensive cupboard storage, and plenty of counter area for meal preparation. A moveable island with bar seating provides added versatility and casual dining space. From the kitchen, step directly out to the backyard patio, a great spot for summer BBQs or morning coffee. The adjacent dining area adds to the functionality of this space, and the assigned parking stall is easily accessed from the rear entrance. Upstairs, you'll find a contemporary four-piece bathroom, as well as three bedrooms, including a comfortable primary retreat. Each room offers a bright, peaceful setting, with enough room for various layouts depending on your needs — whether it's extra sleeping quarters, a guest room, or a home office. The lower level remains unfinished and currently accommodates laundry facilities and storage. This area offers potential for future development, allowing you to expand the home's usability in a way that suits your lifestyle. This pet-friendly complex welcomes both dogs and cats, making it an excellent choice for animal lovers. Renfrew is a sought-after neighborhood known for its access to schools, parks, and playgrounds. The Renfrew Community Association, Renfrew Athletic Park, Stew Hendry/Henry Viney Arenas, and Renfrew Tennis Courts are just minutes away. Outdoor enthusiasts will love the proximity to the walking and biking pathways of Nose Creek Valley. The shops and restaurants of Bridgeland, the Bow River, Telus Spark, and the Calgary Zoo are all within easy reach. Commuting is effortless with quick access to 16th Avenue, Deerfoot Trail, and downtown Calgary, which is less than three kilometers away via Edmonton Trail. Take advantage of your opportunity to see this incredible property in person—book your showing today! Be sure to check out the floor plans and 3D tour for a closer look before your visit.
| COMMUNITY | Renfrew |
| PROPERTY TYPE | Row/Townhouse |
| BUILDING TYPE | Four Plex |
| STYLE | 2 Storey |
| YEAR BUILT | 1954 |
| SQUARE FOOTAGE | 1,098 |
| BEDROOMS | 3 |
| BATHROOMS | 1.00 |
| BASEMENT | Full, Unfinished |
| AMENITIES | |
| APPLIANCES | Dishwasher, Dryer, Range Hood, Refrigerator, Stove(s), Washer, Window Coverings |
| COOLING | None |
| FIREPLACE | Gas, Living Room, Mantle, Tile |
| FLOORING | Carpet, Hardwood, Tile |
| HEATING | Forced Air, Natural Gas |
| LAUNDRY | In Basement, Laundry Room |
| LOT FEATURES | Cul-De-Sac, Low Maintenance Landscape |
| PARKING | Assigned, Stall |
| RESTRICTIONS | Easement Registered On Title, Pet Restrictions or Board approval Required |
| ROOF | Asphalt Shingle |
| TITLE | Fee Simple |
| BROKER | Real Broker |
| ROOMS | DIMENSIONS (m) | LEVEL |
|---|---|---|
| Dining Room | 9`1" x 10`10" | Main |
| Kitchen | 12`4" x 10`6" | Main |
| Living Room | 18`2" x 12`7" | Main |
| 4pc Bathroom | 7`1" x 7`0" | Second |
| Bedroom | 8`1" x 12`7" | Second |
| Bedroom | 14`1" x 7`2" | Second |
| Bedroom - Primary | 9`8" x 12`7" | Second |

