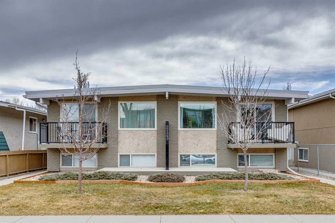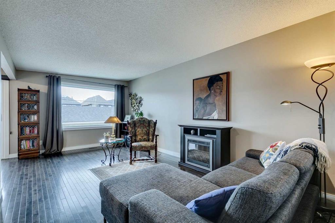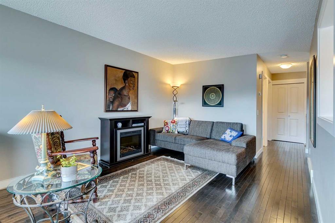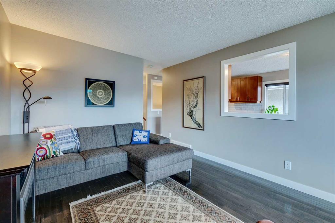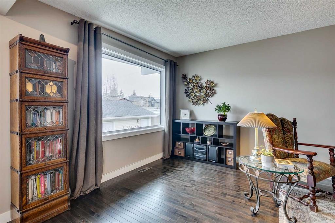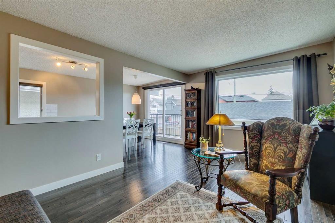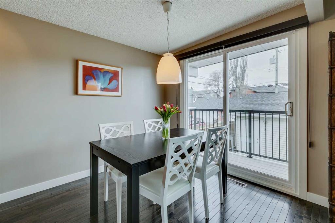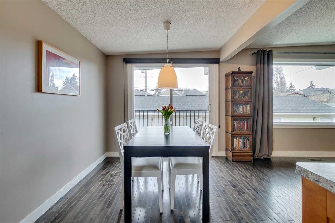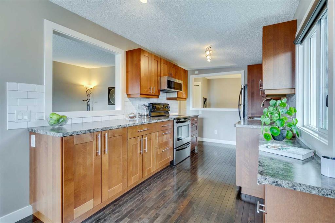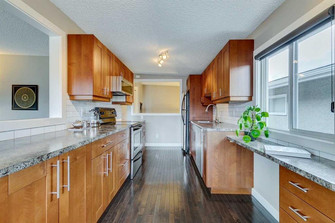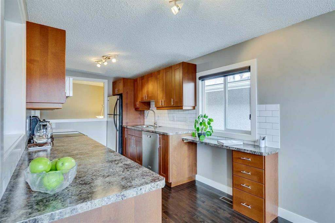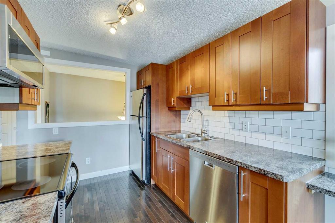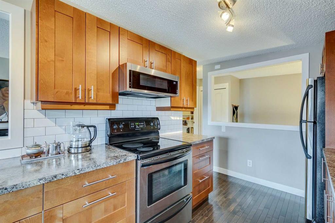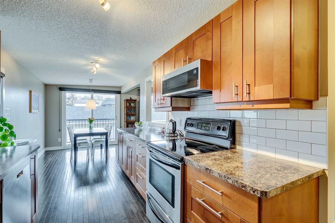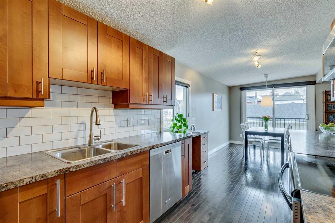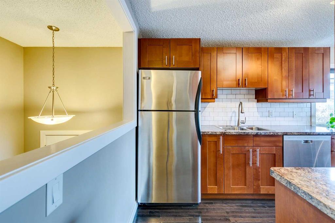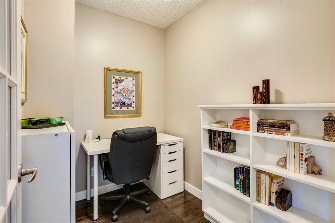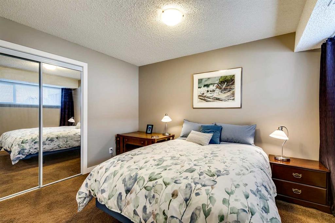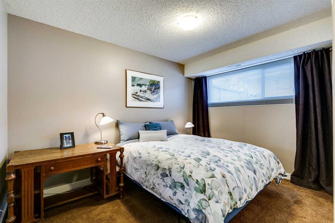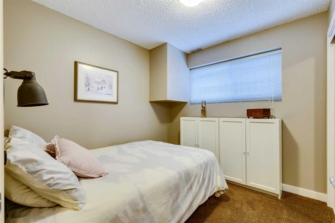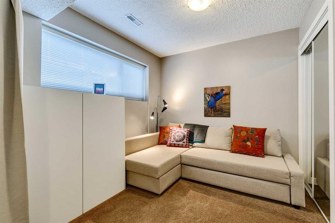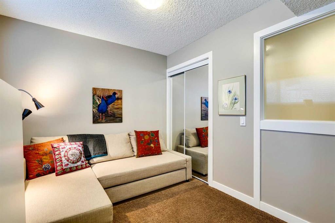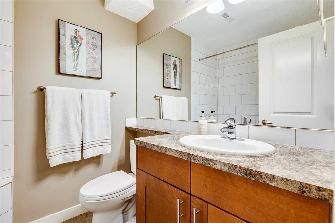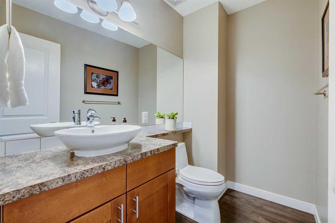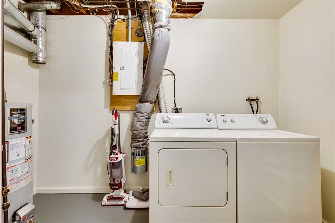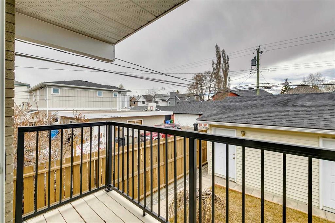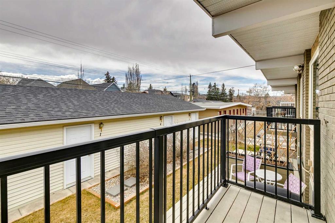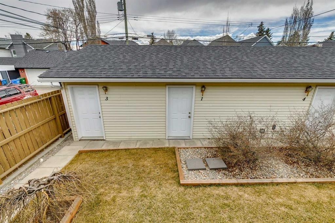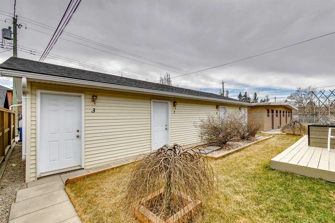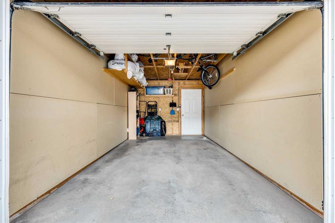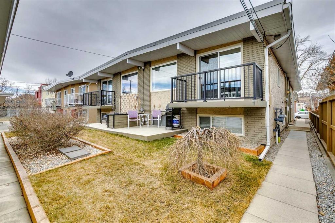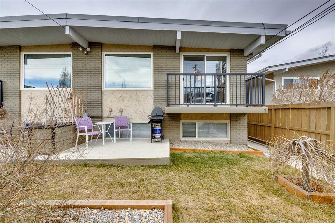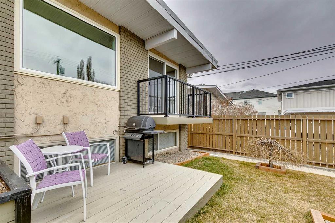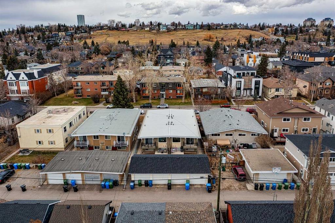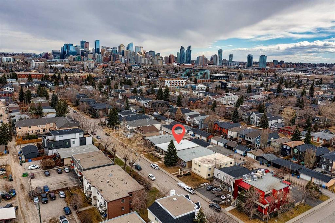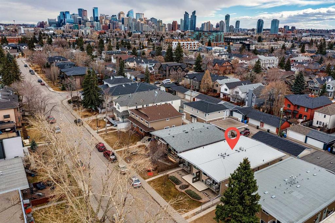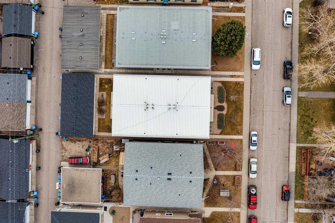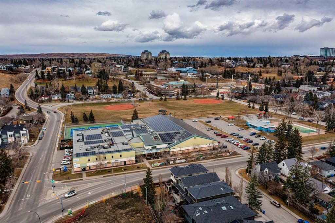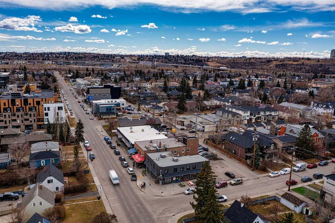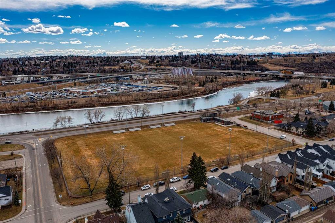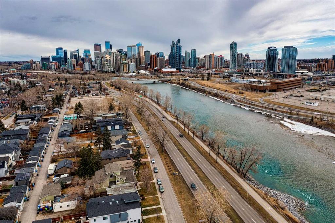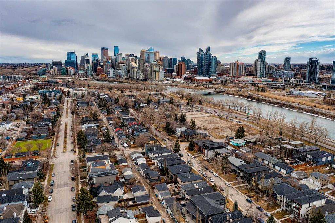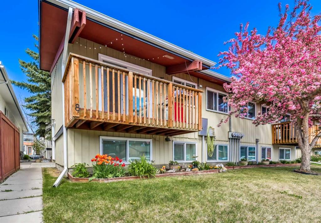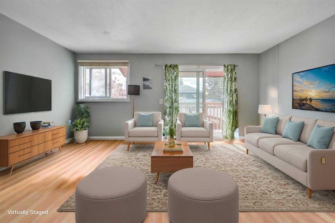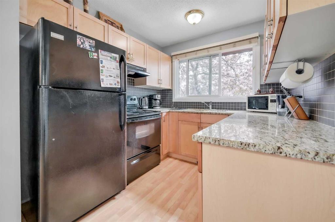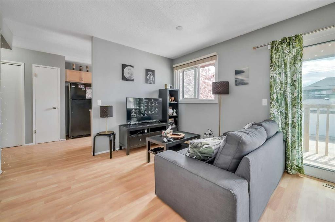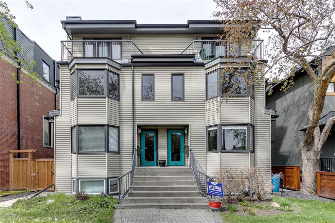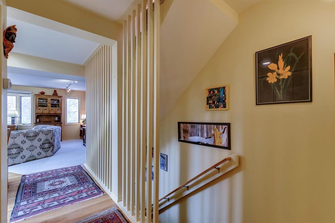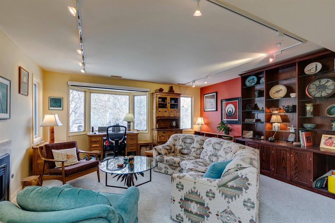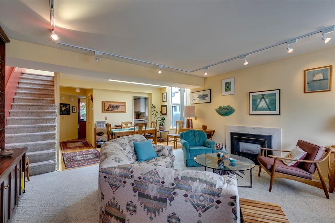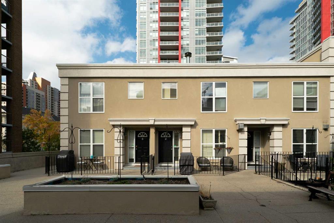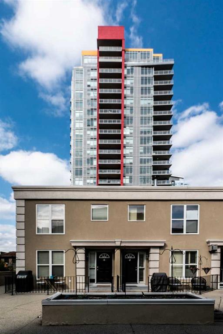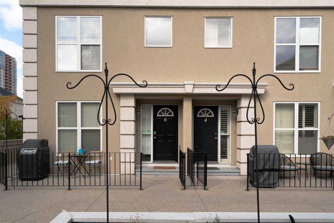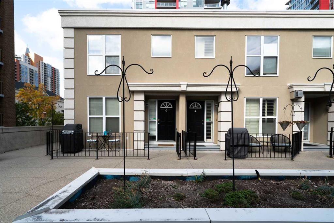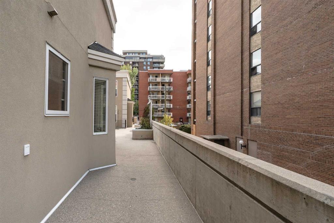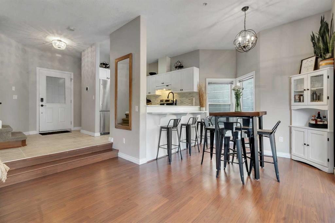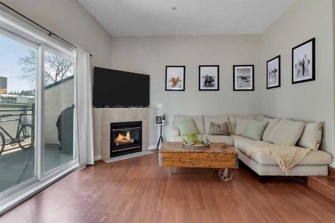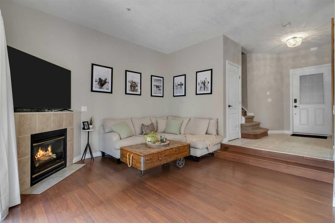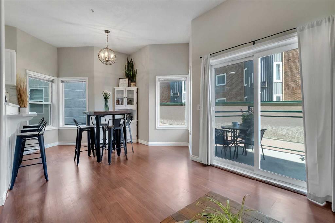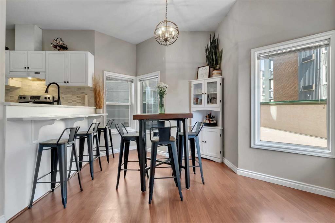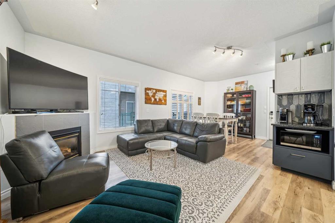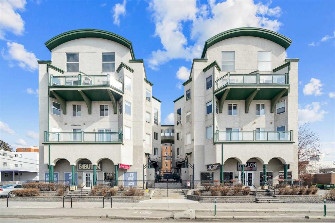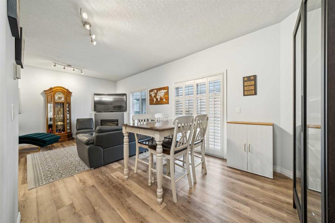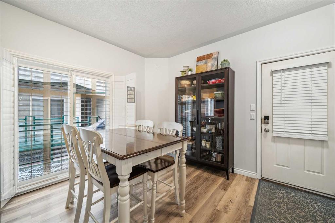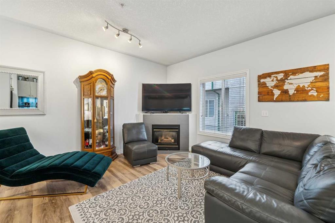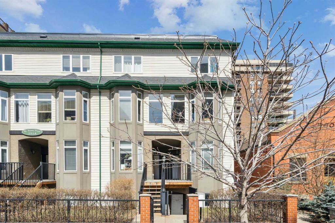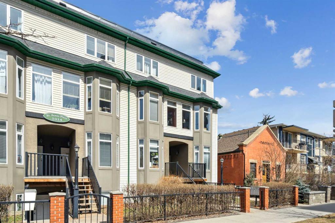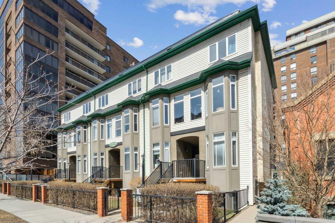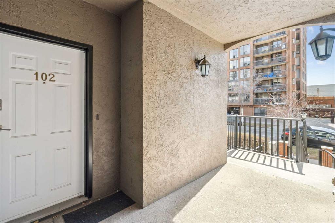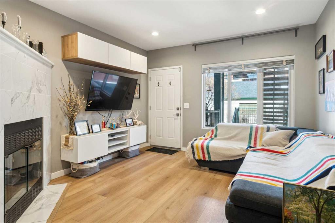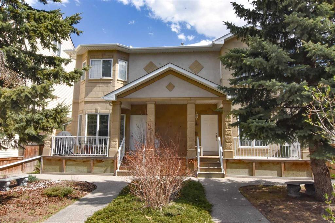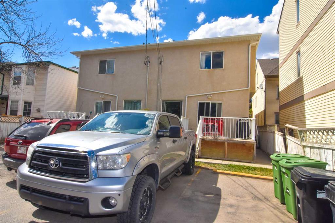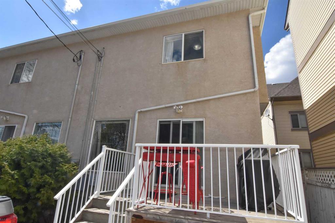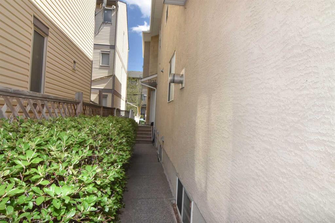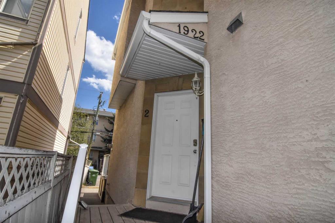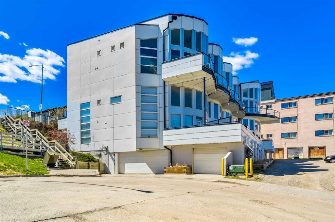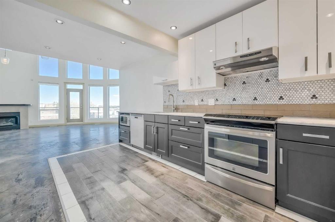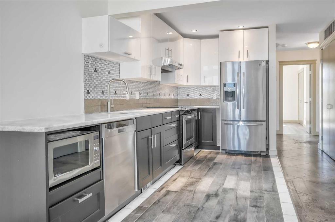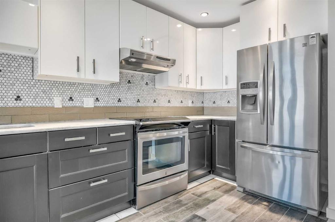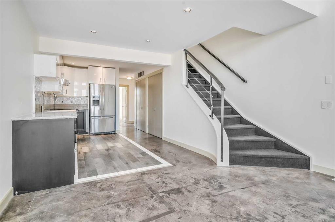1, 2123 4 Avenue NW
Calgary T2N0N6
MLS® Number: A2209872
$ 449,900
2
BEDROOMS
1 + 1
BATHROOMS
1971
YEAR BUILT
Welcome to this charming and well-maintained home located in the heart of West Hillhurst, one of Calgary’s most desirable inner-city communities. Offering over 1,100 sq ft of thoughtfully designed living space across two levels, this bright and inviting home is perfect for those seeking comfort, style, and an unbeatable location. The upper level features an open and spacious floor plan, with a bright and sunny kitchen and living area that welcome you the moment you step inside. The kitchen offers abundant cupboard and counter space, a Frigidaire fridge and stove, a newer microwave, a KitchenAid dishwasher, and a convenient built-in desk area — perfect for meal prep, working from home, or extra storage. Enjoy your bright, cozy living room with a large south-facing window and hardwood flooring. The balcony off the kitchen is ideal for enjoying your morning coffee or an evening glass of wine. An updated powder room with a Kohler toilet adds extra functionality to the main floor. A special bonus is a flex room that could be utilized as an office, craft room, or work-out area. Downstairs, you’ll find two spacious bedrooms, including a primary retreat that easily accommodates a king-size bed. Tucked away on the lower level, the bedrooms and den stay quiet and comfortable, perfect for hot summer nights, offering a peaceful night's sleep all year-round. There is a full bathroom on the lower level as well as an option to convert the den into a 3rd bedroom if you choose. A dedicated laundry room with an Inglis washer and dryer and additional in-suite storage completes the lower level. The single detached, drywalled garage offers plenty of extra storage space, including room for bikes, tools, and seasonal items, and the durable metal roof on the building along with shingles on the garage add long-term value. This quiet and impeccably maintained complex offers the best of West Hillhurst living — a vibrant, established community known for its beautiful tree-lined streets, exceptional parks, trendy cafés, and proximity to downtown. You'll love the incredible walkability to shops, services, restaurants, schools, and playgrounds, along with easy access to the Bow River’s bike and walking paths, the University of Calgary, Kensington Village, and the Foothills Medical Centre. Great design, thoughtful upgrades, prime location, and exceptional value come together in this fantastic opportunity!
| COMMUNITY | West Hillhurst |
| PROPERTY TYPE | Row/Townhouse |
| BUILDING TYPE | Four Plex |
| STYLE | Bi-Level |
| YEAR BUILT | 1971 |
| SQUARE FOOTAGE | 585 |
| BEDROOMS | 2 |
| BATHROOMS | 2.00 |
| BASEMENT | Finished, Full |
| AMENITIES | |
| APPLIANCES | Dishwasher, Dryer, Electric Stove, Garage Control(s), Microwave Hood Fan, Refrigerator, Washer, Window Coverings |
| COOLING | None |
| FIREPLACE | Electric |
| FLOORING | Carpet, Ceramic Tile, Hardwood |
| HEATING | Fireplace(s), Forced Air |
| LAUNDRY | In Unit |
| LOT FEATURES | Back Yard, Landscaped, Level, Street Lighting |
| PARKING | Single Garage Detached |
| RESTRICTIONS | Pet Restrictions or Board approval Required |
| ROOF | Metal |
| TITLE | Fee Simple |
| BROKER | RE/MAX Real Estate (Central) |
| ROOMS | DIMENSIONS (m) | LEVEL |
|---|---|---|
| 4pc Bathroom | 5`11" x 6`9" | Basement |
| Bedroom | 9`1" x 8`4" | Basement |
| Den | 9`5" x 8`7" | Basement |
| Bedroom - Primary | 9`1" x 11`11" | Basement |
| Furnace/Utility Room | 5`11" x 10`11" | Basement |
| 2pc Bathroom | 7`5" x 4`9" | Main |
| Dining Room | 8`3" x 9`2" | Main |
| Kitchen | 8`3" x 14`3" | Main |
| Living Room | 11`1" x 19`0" | Main |
| Office | 7`5" x 5`9" | Main |

