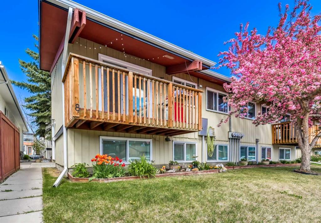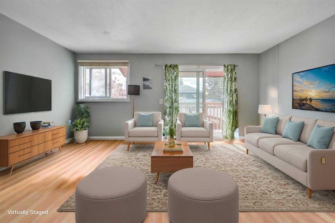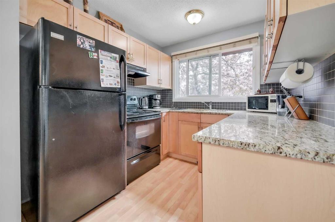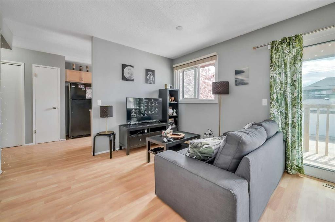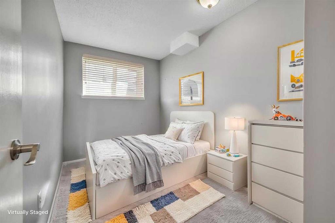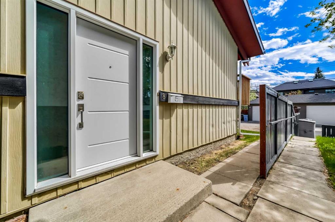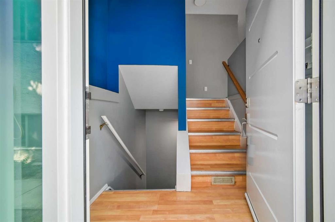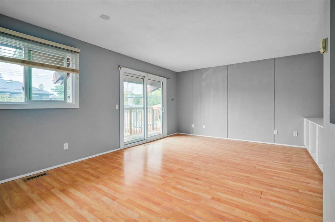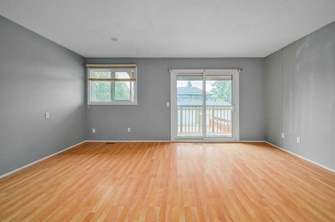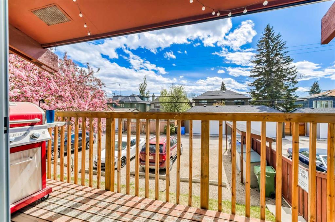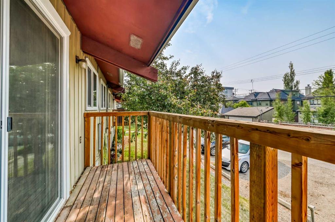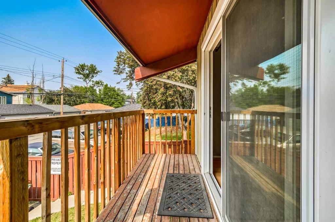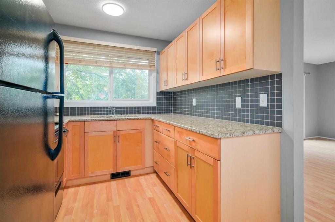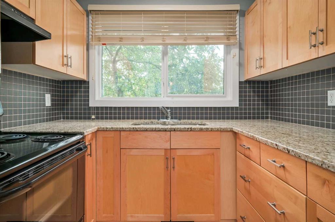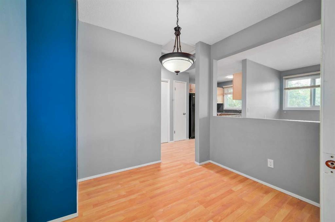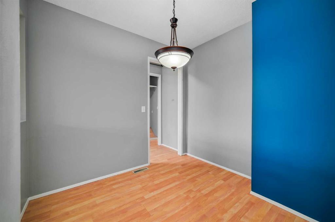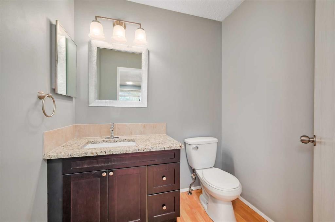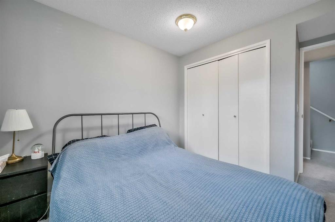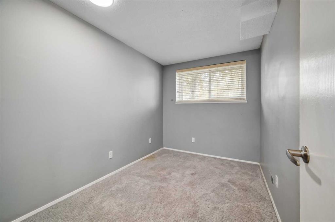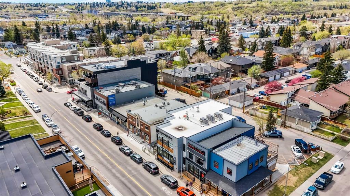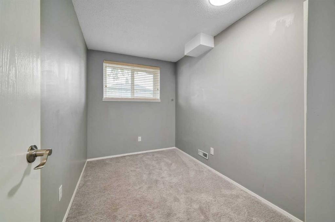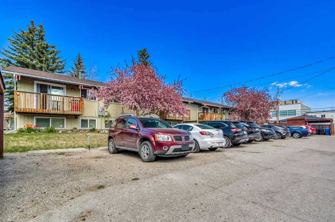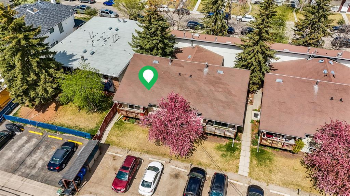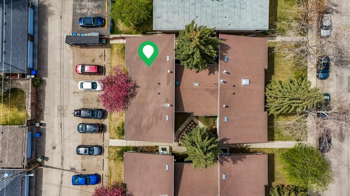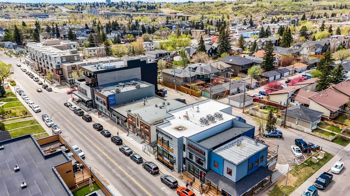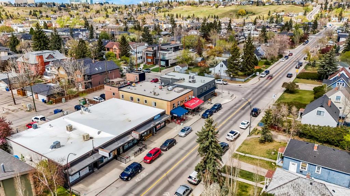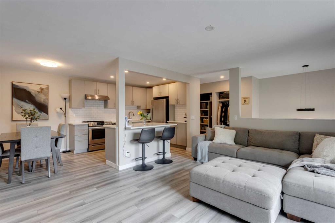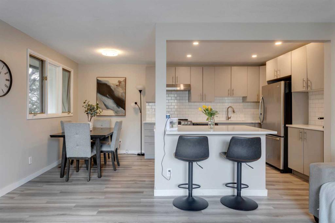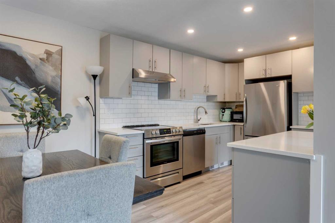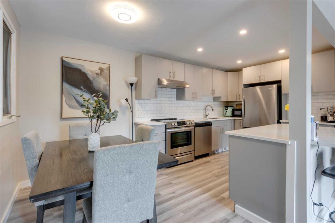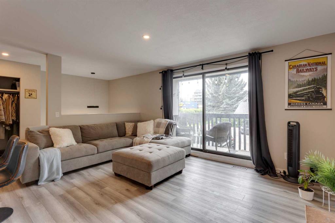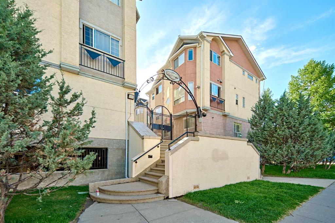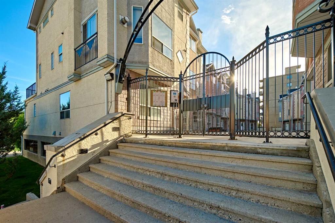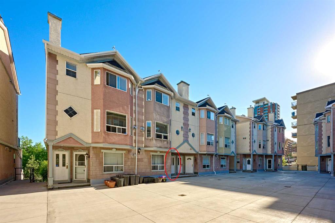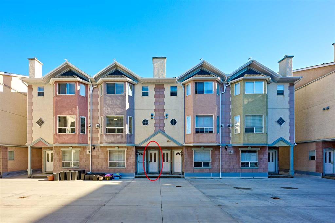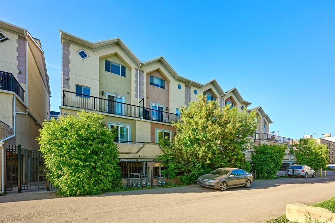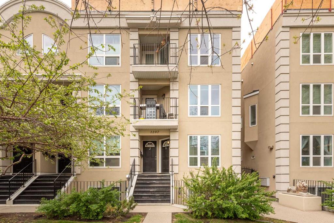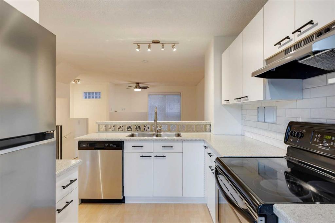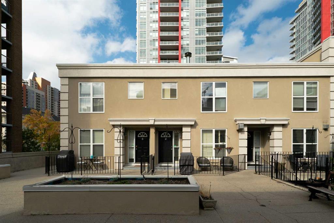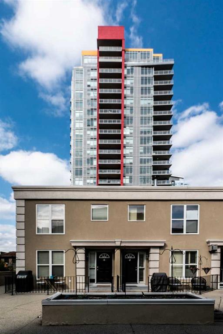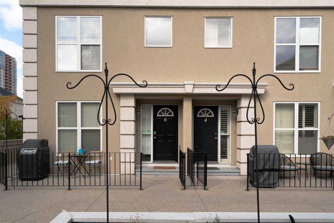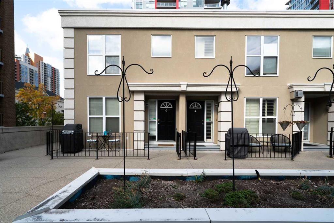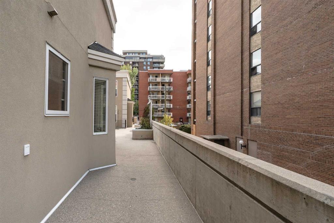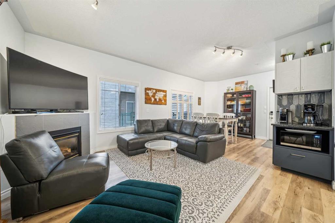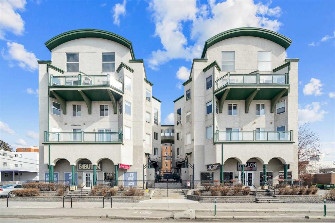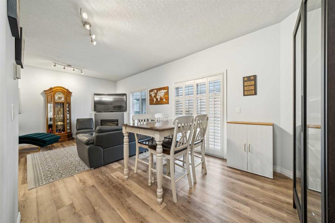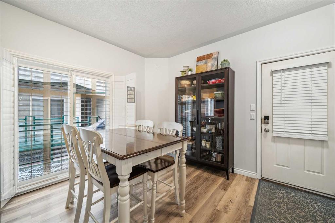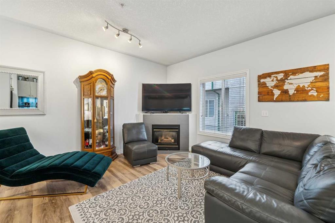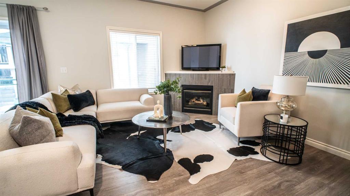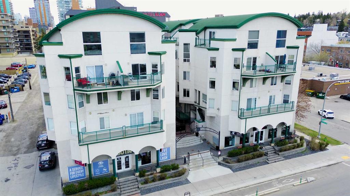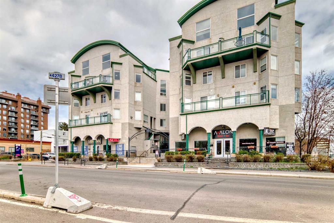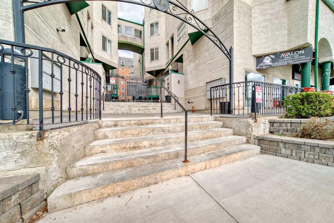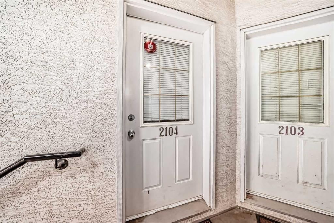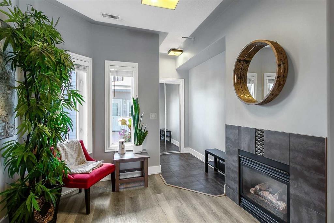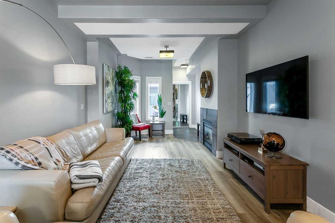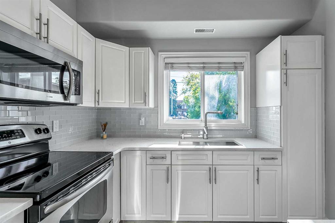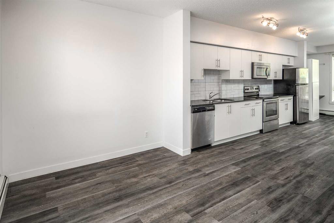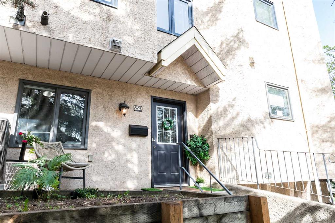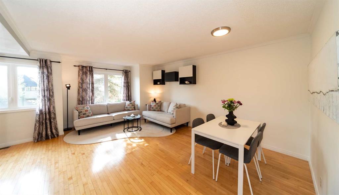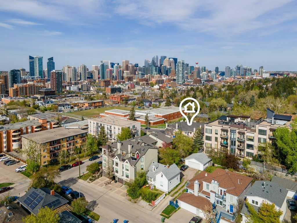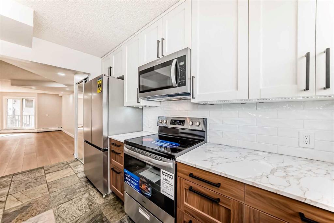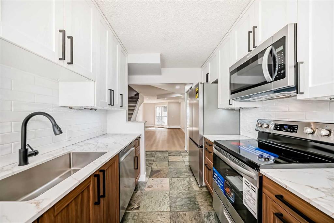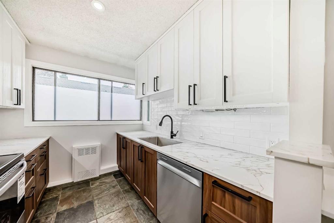8, 2019 2 Avenue NW
Calgary T2N 0G6
MLS® Number: A2219588
$ 410,000
3
BEDROOMS
1 + 1
BATHROOMS
567
SQUARE FEET
1976
YEAR BUILT
BRIGHT & SPACIOUS 3 BED/1.5 BATH TOWNHOUSE IN SOUGHT-AFTER WEST HILLHURST – WITH 1092 TOTAL SQ.FT. and LOW CONDO FEES. Located in a highly desirable inner-city community, this charming bi-level townhouse offers an unbeatable lifestyle just steps from 19th Street’s trendy cafés, shops, and Queen Elizabeth school (k–12). You’re also minutes from Kensington, downtown, SAIT, and Foothills hospital, with easy access to the Bow River pathway for walking, biking, or a relaxing evening stroll. This PET & SHORT-TERM RENTAL FRIENDLY complex (with board approval) is self-managed with a healthy reserve fund and a well-planned maintenance schedule. Updated with new front door and windows throughout, exterior painting is next on the list. Inside, you’ll find a bright and functional living space. The main floor features a spacious living room with patio doors leading to a sunny south-facing balcony — perfect for morning coffee or an afternoon break in the sun. The kitchen with shaker-style cabinets and quartz countertop overlooks a beautiful blossoming tree. There's also a dining area that could be used as a den/office, a convenient half bathroom, and a pantry closet, storage closet, and front entry closet. The lower level offers three versatile bedrooms, a full family bathroom, laundry/utility closet, linen closet and understairs storage. You'll appreciate the included assigned parking stall making city living even easier, plus plenty of street parking. The community of West Hillhurst is known for its vibrant community centre featuring an outdoor pool, hockey rink, tennis courts, and playground — ideal for active living all year round. Currently tenant-occupied, this property was a successful short-term rental prior to 2020 with a high occupancy rate. Whether you're looking to invest or to get into one of Calgary’s best inner-city neighbourhoods at an affordable price, this is an amazing opportunity. Contact me to schedule your showing and see why this could be a smart move for you!
| COMMUNITY | West Hillhurst |
| PROPERTY TYPE | Row/Townhouse |
| BUILDING TYPE | Five Plus |
| STYLE | Bi-Level |
| YEAR BUILT | 1976 |
| SQUARE FOOTAGE | 567 |
| BEDROOMS | 3 |
| BATHROOMS | 2.00 |
| BASEMENT | Finished, Full |
| AMENITIES | |
| APPLIANCES | Electric Range, Range Hood, Refrigerator, Washer/Dryer Stacked, Window Coverings |
| COOLING | None |
| FIREPLACE | N/A |
| FLOORING | Carpet, Laminate |
| HEATING | Forced Air, Natural Gas |
| LAUNDRY | In Unit |
| LOT FEATURES | Landscaped, Treed |
| PARKING | Alley Access, Assigned, Stall |
| RESTRICTIONS | Board Approval, Pet Restrictions or Board approval Required, Pets Allowed, Short Term Rentals Allowed |
| ROOF | Asphalt Shingle |
| TITLE | Fee Simple |
| BROKER | 2% Realty |
| ROOMS | DIMENSIONS (m) | LEVEL |
|---|---|---|
| Bedroom - Primary | 12`6" x 9`8" | Lower |
| Bedroom | 10`9" x 7`5" | Lower |
| Bedroom | 10`9" x 6`10" | Lower |
| 4pc Bathroom | 7`5" x 5`0" | Lower |
| Furnace/Utility Room | 6`7" x 3`3" | Lower |
| Living Room | 17`5" x 13`5" | Main |
| Dining Room | 8`7" x 7`7" | Main |
| Kitchen | 8`6" x 8`0" | Main |
| 2pc Bathroom | 5`3" x 6`3" | Main |

