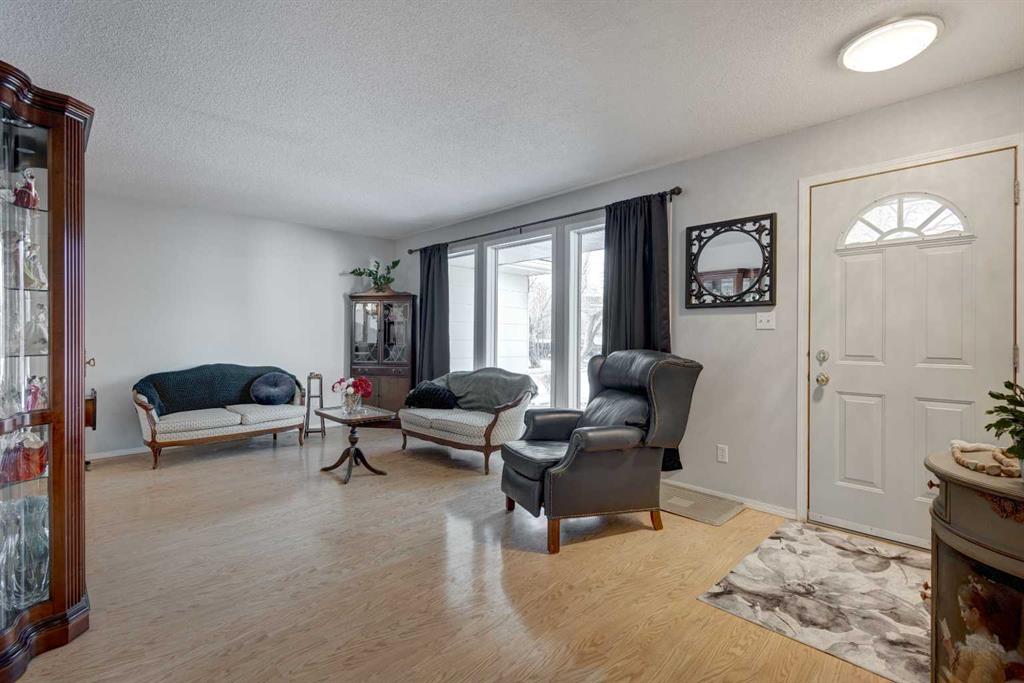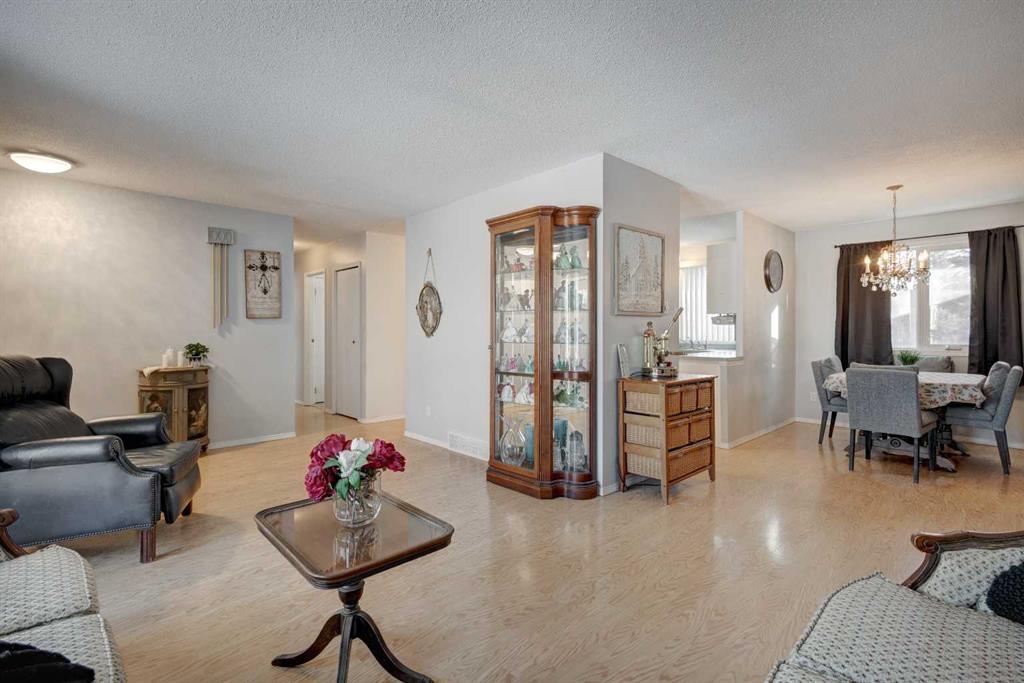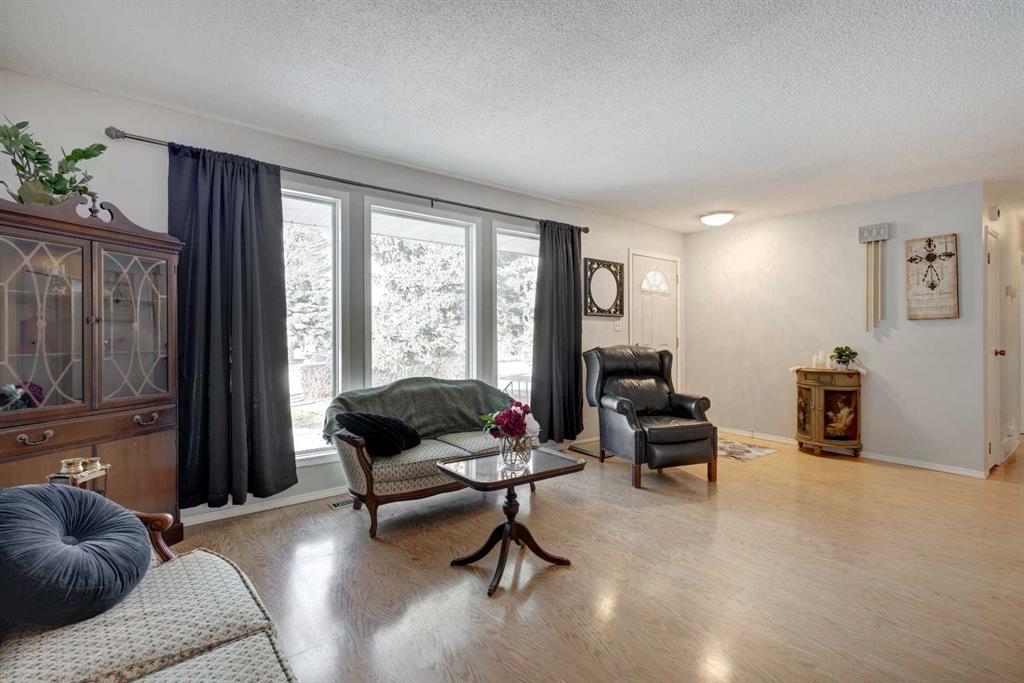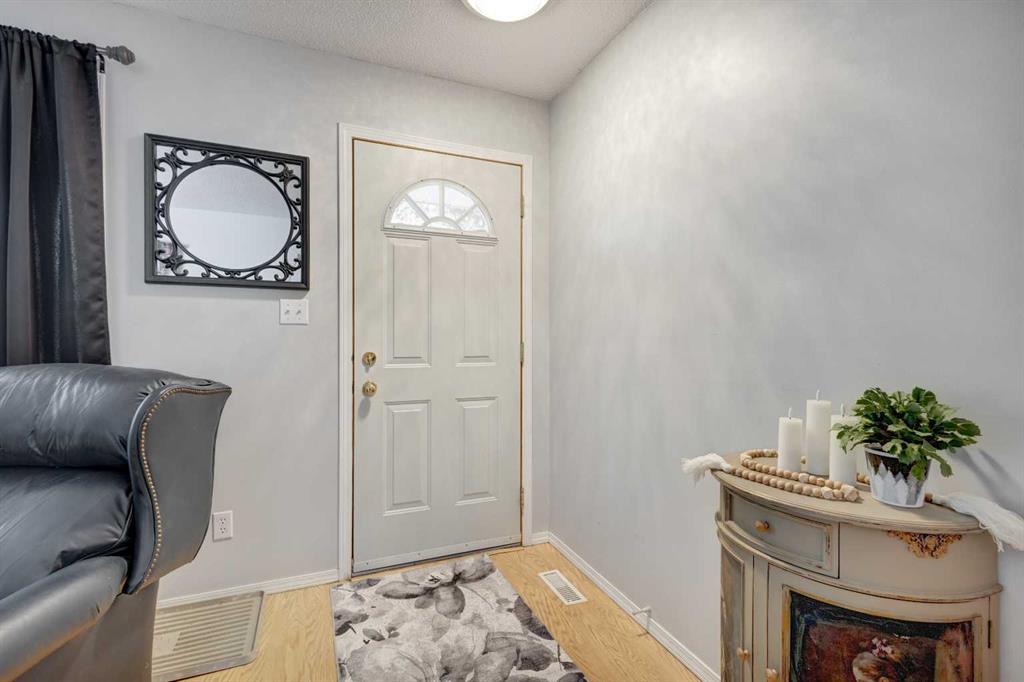

702 Fairways Drive
Vulcan
Update on 2023-07-04 10:05:04 AM
$ 499,900
2
BEDROOMS
3 + 0
BATHROOMS
1385
SQUARE FEET
2020
YEAR BUILT
This 1384 square foot walk-out bungalow backs directly onto the golf course and is the perfect opportunity to own a high quality, like-new home at an affordable price. Built in 2020, this home is in excellent move-in ready condition, has had one owner, and is smoke and pet free. The main floor has 9’ ceilings and two bedrooms including the spacious primary that has a walk-in closet and 4-piece ensuite. A modern and stylish two-tone kitchen has quartz counters, large island, pantry, soft close cupboards, and LED lighting under the cabinets and in the crown molding. This level also features a 4-piece washroom, laundry room, living room with corner fireplace, and dining room that has access to the Duradek balcony that looks out onto the golf course. The fully developed basement has the same quality finishes as the main level and has a 4-piece bath, bedroom, office which is framed for a door making it an easy conversion to a 4th bedroom, plenty of storage, and large rec room that walks out onto a covered patio. The lot to the east of this home is also available to purchase for $49,900 (mls#A2185840 ) The lot has a large south-facing garden as well as a landscaped area with a firepit and is being used by the current owners for their personal enjoyment. There are no building restrictions and no HOA, making for a rare and exciting opportunity! Vulcan is a self-sufficient town that offers all levels of school, a hospital, plenty of parks and shopping, as well as an 18-hole golf course, ideal for raising a family or for retirement. Vulcan is also within an hour of Calgary and Lethbridge, only 45 minutes to High River, and is a short 25-minute drive to both Lake MacGregor and Little Bow! Please click the multimedia tab for an interactive virtual 3D tour and floor plans.
| COMMUNITY | NONE |
| TYPE | Residential |
| STYLE | Bungalow |
| YEAR BUILT | 2020 |
| SQUARE FOOTAGE | 1384.8 |
| BEDROOMS | 2 |
| BATHROOMS | 3 |
| BASEMENT | Finished, Full Basement, WALK |
| FEATURES |
| GARAGE | Yes |
| PARKING | DBAttached |
| ROOF | Asphalt Shingle |
| LOT SQFT | 530 |
| ROOMS | DIMENSIONS (m) | LEVEL |
|---|---|---|
| Master Bedroom | 7.01 x 3.68 | Main |
| Second Bedroom | 3.58 x 3.51 | Main |
| Third Bedroom | ||
| Dining Room | 4.88 x 3.25 | Main |
| Family Room | ||
| Kitchen | 5.08 x 3.61 | Main |
| Living Room | 4.88 x 3.78 | Main |
INTERIOR
None, High Efficiency, Forced Air, Gas, Living Room
EXTERIOR
Backs on to Park/Green Space, Front Yard, Lawn, No Neighbours Behind, Landscaped, On Golf Course, Private, Views
Broker
RE/MAX Southern Realty
Agent





















































