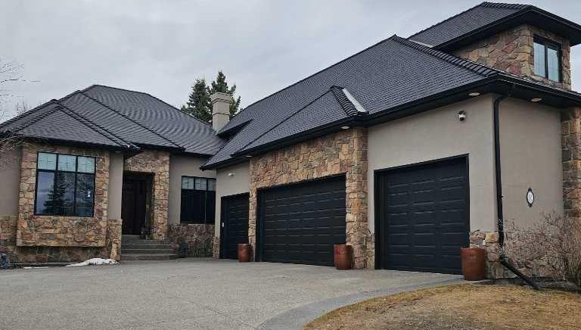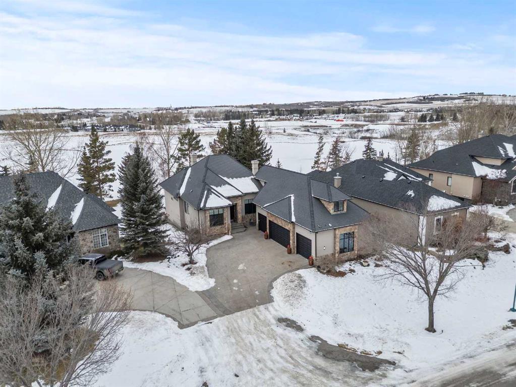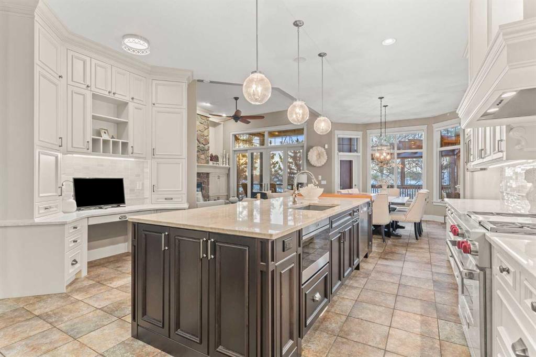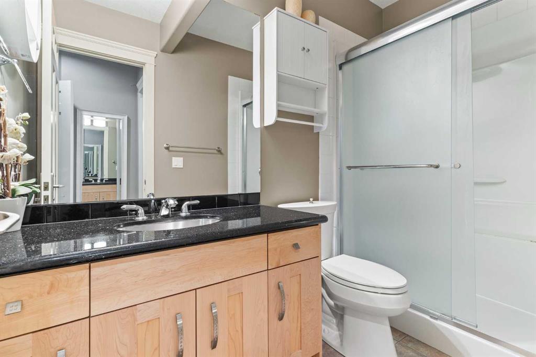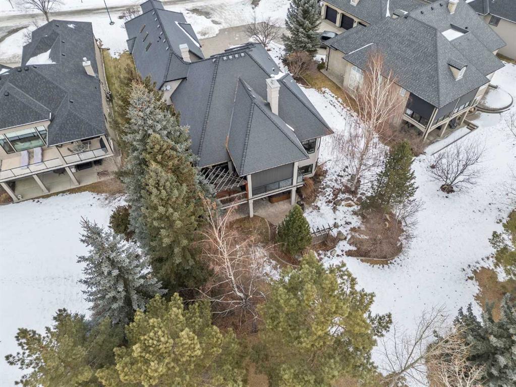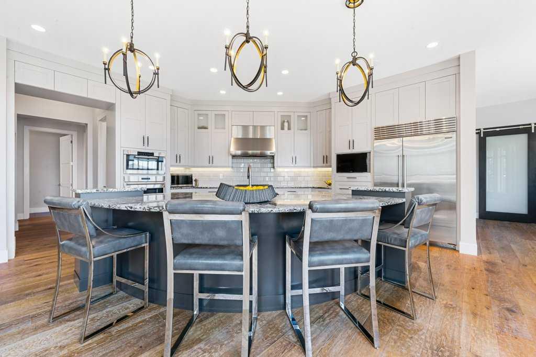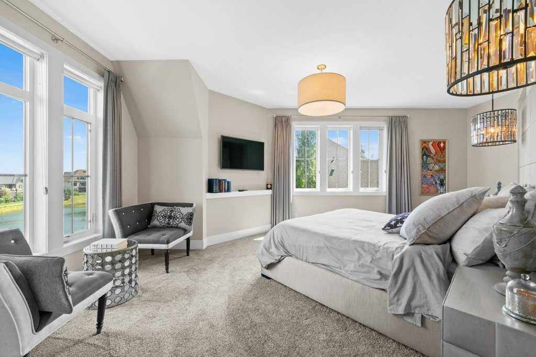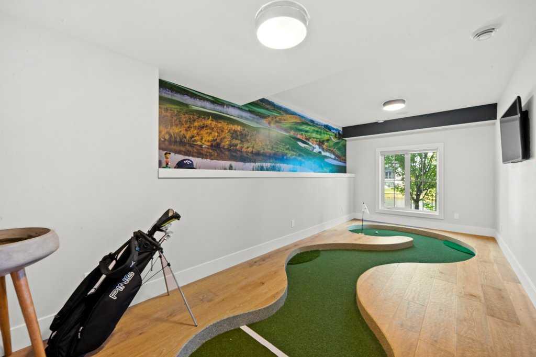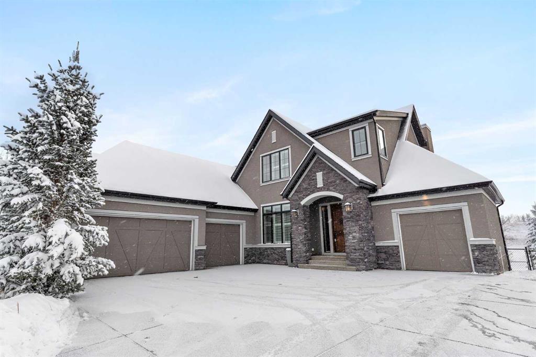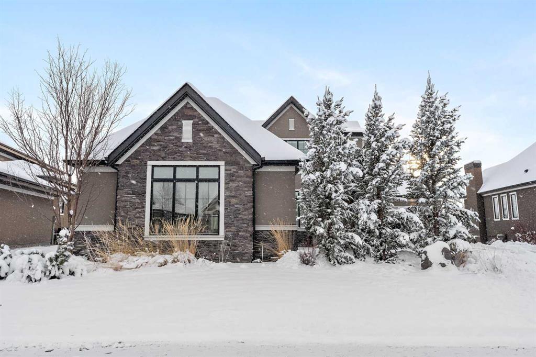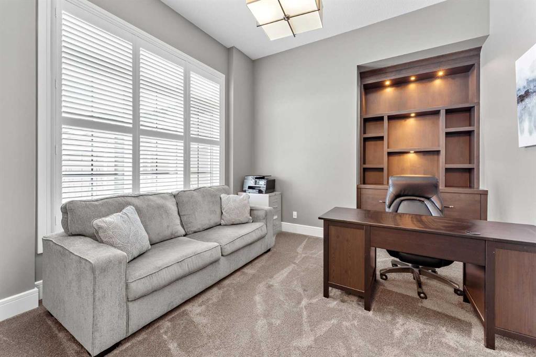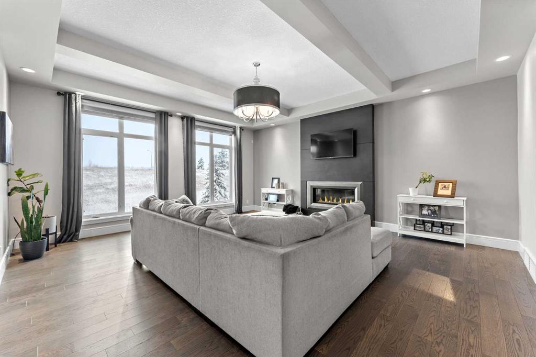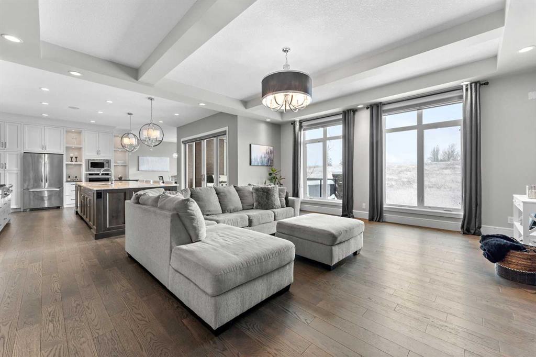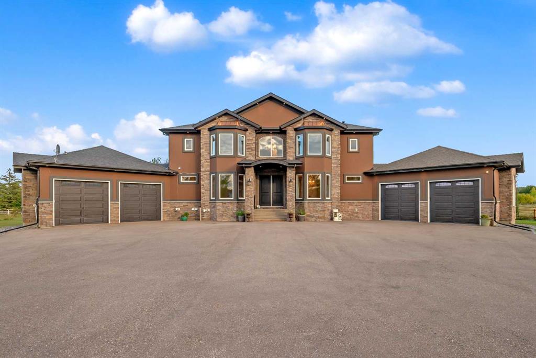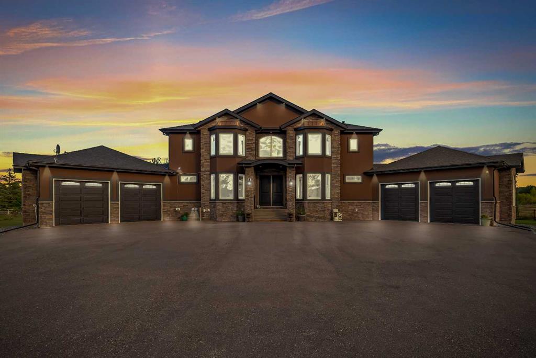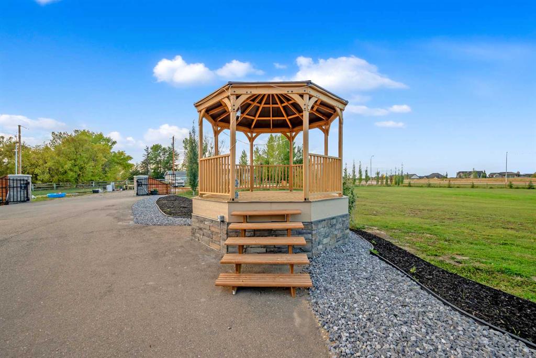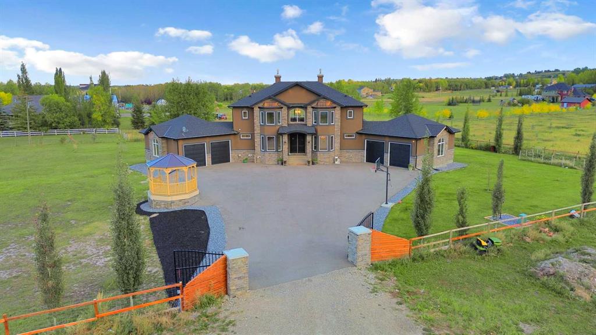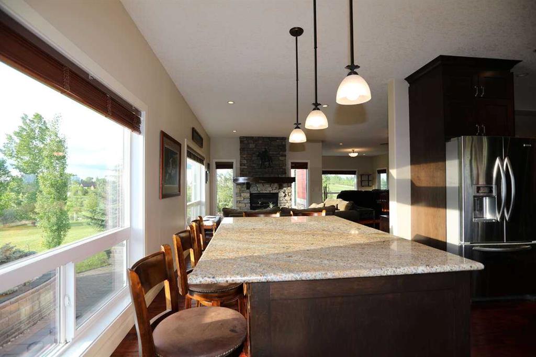

31 Summit Pointe Drive
Rural Foothills County
Update on 2023-07-04 10:05:04 AM
$ 1,830,000
4
BEDROOMS
4 + 1
BATHROOMS
2952
SQUARE FEET
2002
YEAR BUILT
Wowza!!!! Welcome to 31 Summit Pointe Drive, a luxurious haven nestled in one of the most prestigious neighborhoods. Bungalow style home with an amazing loft style bonus/Flex room above the 4 car garage. This stunning residence combines elegance, comfort and breathtaking views. Boasting 4 bedrooms and 4.5 bathrooms, this home is perfect for large families or anyone that enjoys golfing. 5300 sqft developed on 3 levels of high end finishing including 12 foot ceilings throughout the main floor. Numerous upgrades throughout the house including a new air conditioner, boiler and hot tub. Major renovation was done in 2017 including a full kitchen remodel with high end cabinetry, granite counter tops and Top of the line appliances including a built in Miele coffee maker. You can enjoy your morning coffee practically year round on your south facing covered deck with powered screens and a fire table. The bonus room above the garage could also be used as a 5th bedroom if needed. Enjoy watching golfers play throughout the summer from your maintenance free south facing backyard with a waterfall/pond and irrigation system. The lower level walkout basement offers a spacious rec room/games room, theatre room, wet bar with a fireplace and a 2 person infrared sauna. The home is heated by 2 High-Efficiency boilers with underfloor heating throughout the entire home and garage. Pride of ownership throughout this amazing home! Call your favourite realtor for a private showing.
| COMMUNITY | NONE |
| TYPE | Residential |
| STYLE | OHALF |
| YEAR BUILT | 2002 |
| SQUARE FOOTAGE | 2952.0 |
| BEDROOMS | 4 |
| BATHROOMS | 5 |
| BASEMENT | Finished, Full Basement, WALK |
| FEATURES |
| GARAGE | Yes |
| PARKING | Quad or MoreAttached |
| ROOF | Asphalt Shingle |
| LOT SQFT | 1335 |
| ROOMS | DIMENSIONS (m) | LEVEL |
|---|---|---|
| Master Bedroom | 4.01 x 5.26 | Main |
| Second Bedroom | 4.62 x 3.66 | Basement |
| Third Bedroom | 3.10 x 3.84 | Basement |
| Dining Room | 3.43 x 4.27 | Main |
| Family Room | 5.03 x 5.38 | Main |
| Kitchen | 5.21 x 6.40 | Main |
| Living Room | 3.45 x 4.85 | Main |
INTERIOR
Central Air, Boiler, Fan Coil, Basement, Family Room, Gas
EXTERIOR
Close to Clubhouse, Low Maintenance Landscape, On Golf Course, See Remarks
Broker
Greater Property Group
Agent

