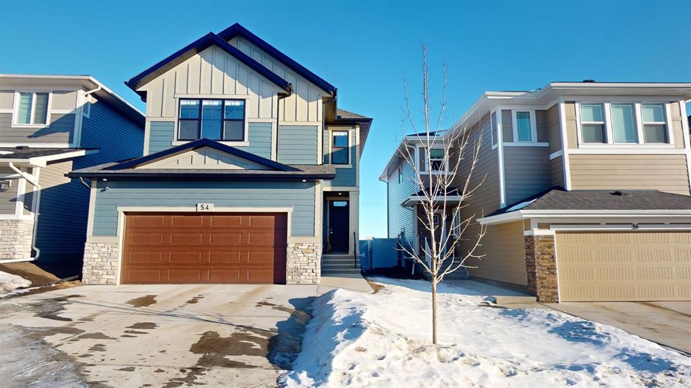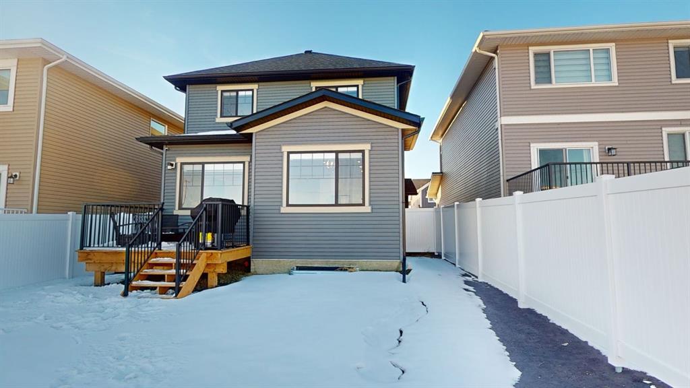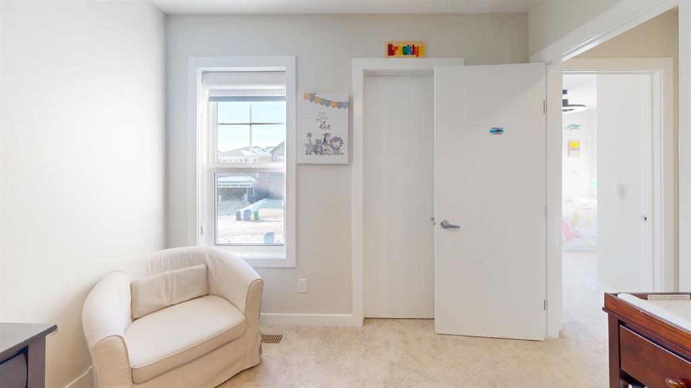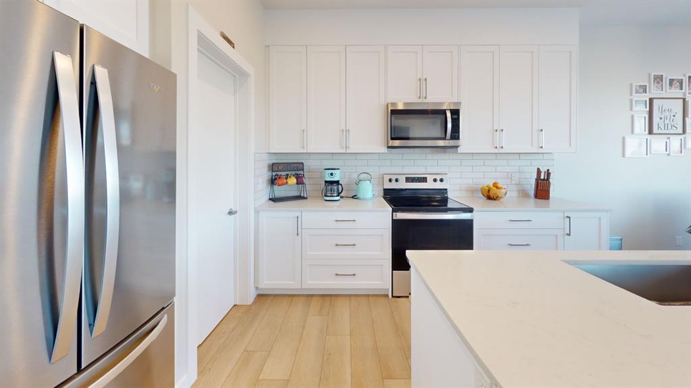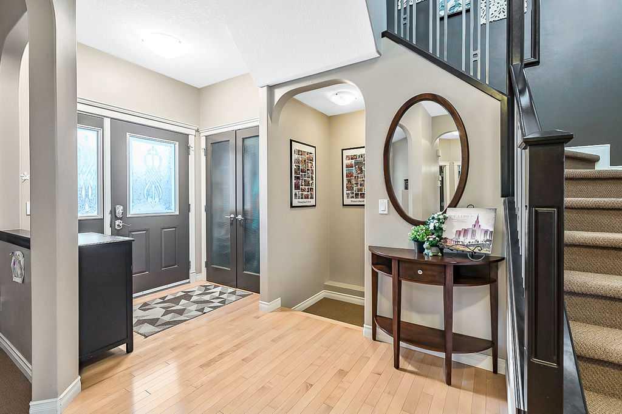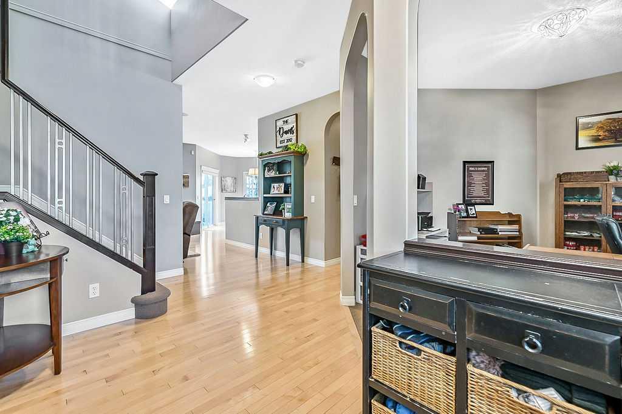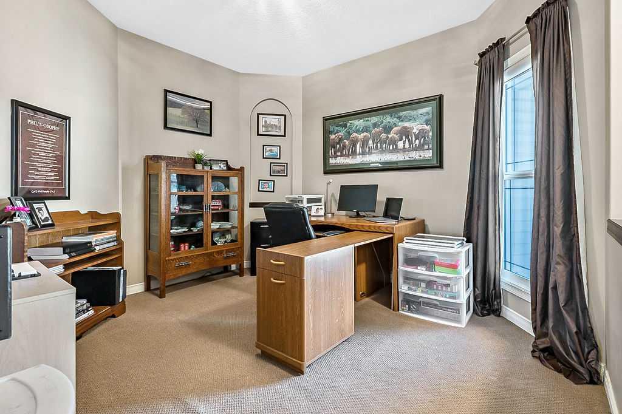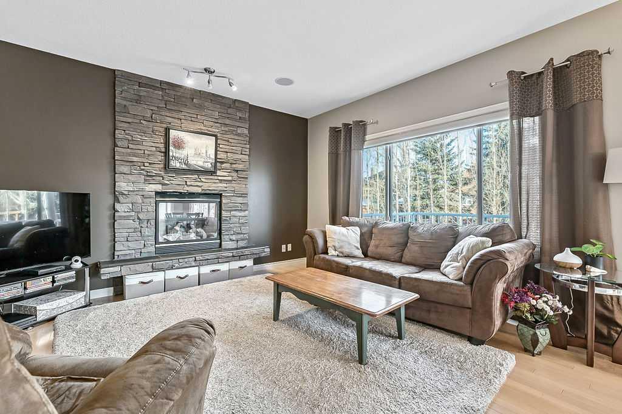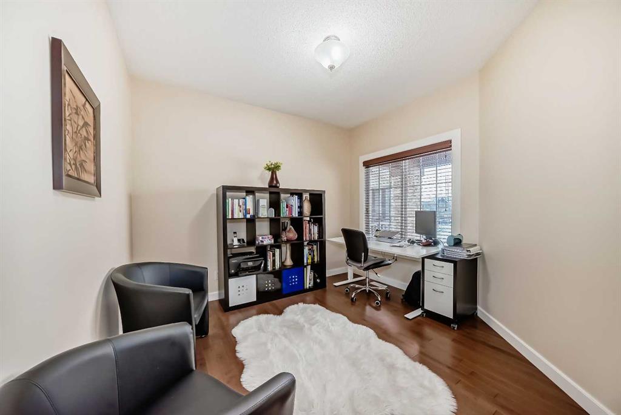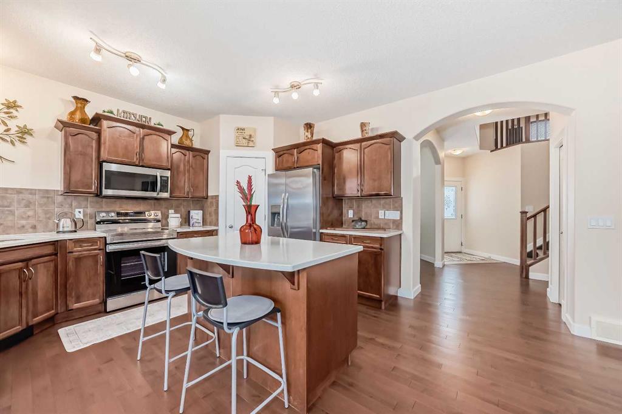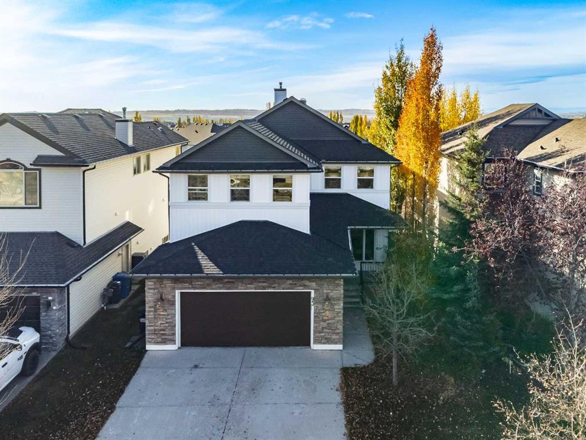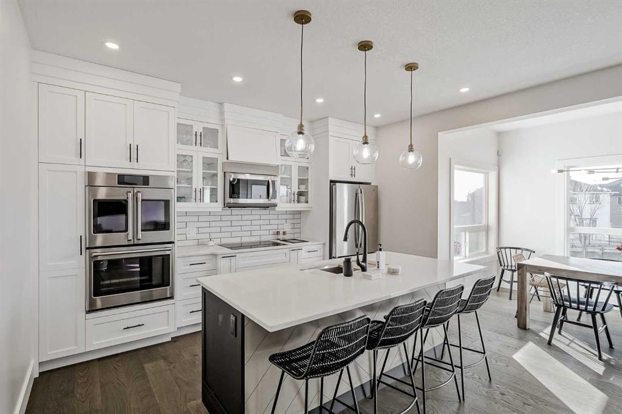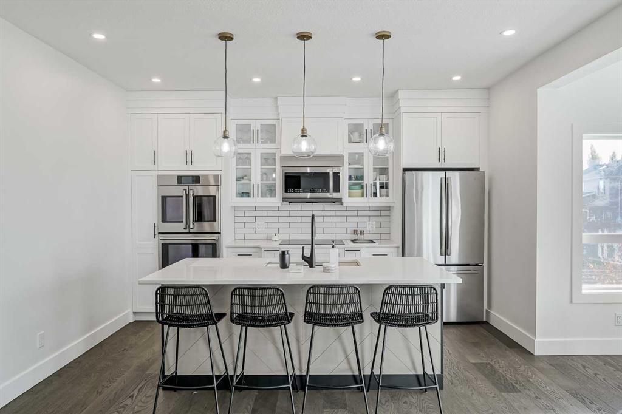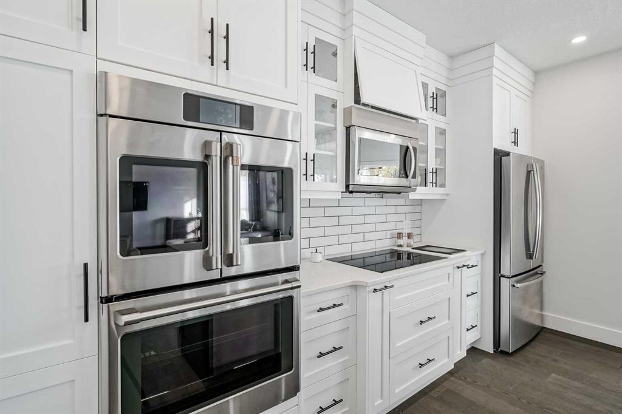

48 Drake Landing Gardens
Okotoks
Update on 2023-07-04 10:05:04 AM
$ 730,000
2
BEDROOMS
2 + 1
BATHROOMS
1126
SQUARE FEET
2017
YEAR BUILT
Welcome to the quiet neighbourhood of Drake Landing! Built in 2017, this beautiful, move-in ready bungalow is fully finished, well-kept, low maintenance, on a quiet street and has back alley access! The main floor features a large kitchen with a fantastic layout, large island, which is perfect for gathering and entertaining, quartz countertops, ample counter space and storage, stainless appliances and large corner pantry. There’s also a bright front entry, tranquil living room with large windows and fireplace, a 2-piece bath, beautiful vaulted ceilings in the living room and primary bedroom, with 4-piece ensuite and walk-in closet. The basement boasts a full bedroom, full bathroom, family room, billiards room and bar area, which can also be used as a home office location. You can also convert the family room to an additional 3rd bedroom with one wall (closet and a window are already in place). The double attached garage is fully insulated and heated for Alberta’s cool winters. Outside is peaceful and private, completely fenced, fully landscaped, has a mixture of low maintenance rock in the front, grass in the back, back deck with pergola, natural gas BBQ hookup and an area for a fire pit. This air conditioned home also offers access to an abundance of walking paths, great proximity to schools, parks, shopping and convenience. Pride of ownership shines throughout this home!! Come and see it today!
| COMMUNITY | Drake Landing |
| TYPE | Residential |
| STYLE | Bungalow |
| YEAR BUILT | 2017 |
| SQUARE FOOTAGE | 1125.5 |
| BEDROOMS | 2 |
| BATHROOMS | 3 |
| BASEMENT | Finished, Full Basement |
| FEATURES |
| GARAGE | Yes |
| PARKING | DBAttached |
| ROOF | Asphalt Shingle |
| LOT SQFT | 410 |
| ROOMS | DIMENSIONS (m) | LEVEL |
|---|---|---|
| Master Bedroom | 3.68 x 4.29 | Main |
| Second Bedroom | 3.15 x 3.61 | Basement |
| Third Bedroom | ||
| Dining Room | 4.70 x 2.39 | Main |
| Family Room | ||
| Kitchen | 4.42 x 4.34 | Main |
| Living Room | 5.23 x 3.45 | Main |
INTERIOR
Central Air, Forced Air, Natural Gas, Electric
EXTERIOR
Back Lane, Lawn, Garden, Landscaped, Private, Rectangular Lot
Broker
Century 21 Foothills Real Estate
Agent



























































