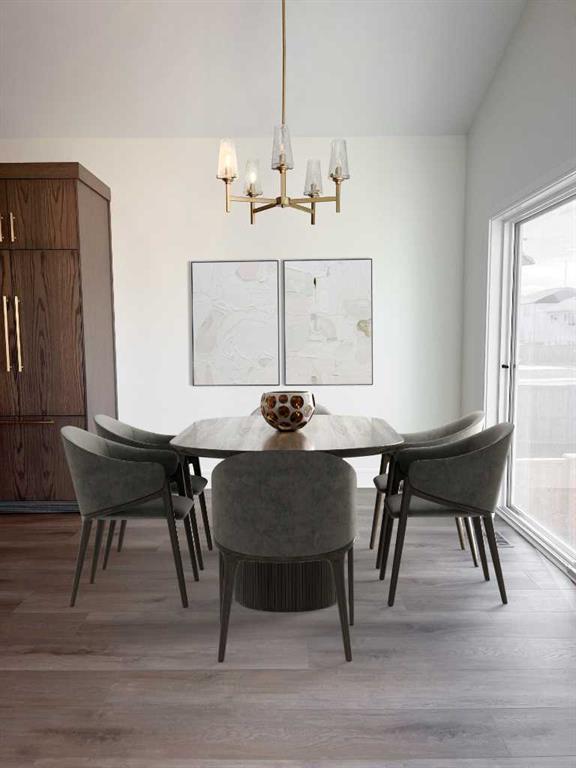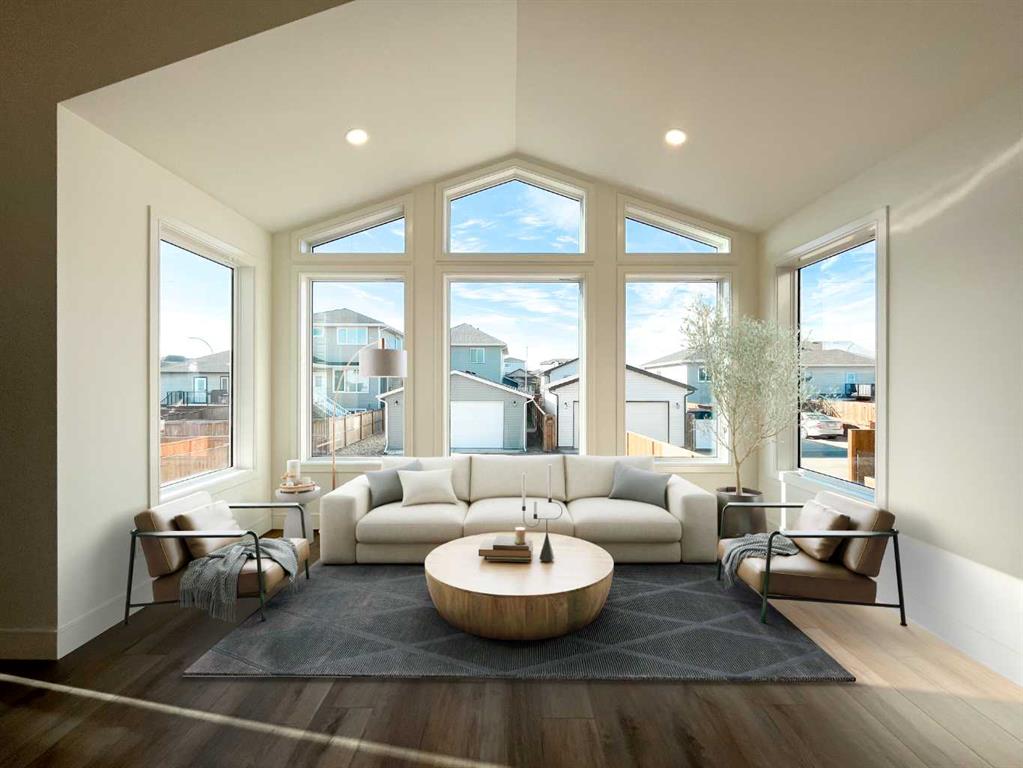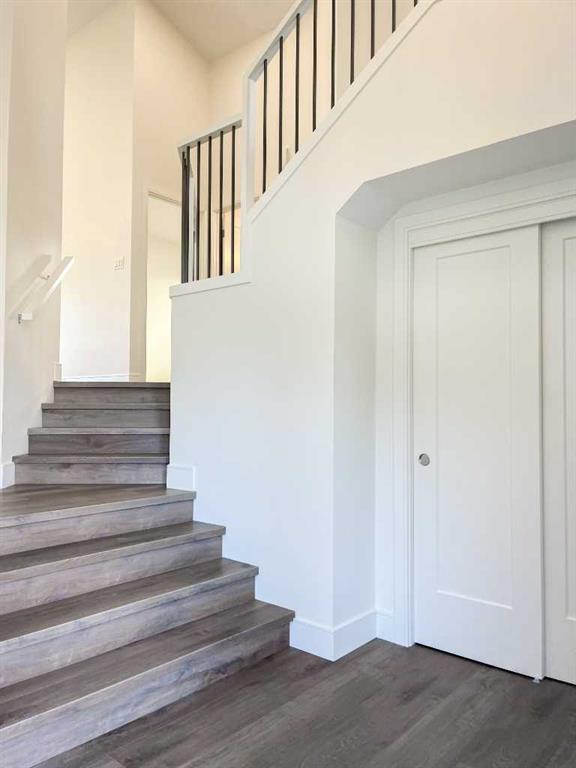

14 Edinburgh Gate W
Lethbridge
Update on 2023-07-04 10:05:04 AM
$ 497,000
4
BEDROOMS
3 + 0
BATHROOMS
1389
SQUARE FEET
2006
YEAR BUILT
Welcome to 14 Edinburgh Gate W, Lethbridge! Discover this stunning 4-bedroom, 3-bathroom gem boasting 1,388 square feet of stylish living space. Step into a brand new kitchen featuring granite countertops and updated cabinets, perfectly complemented by beautiful accent walls throughout the home. The renovated bathrooms match the kitchen's elegance, ensuring a cohesive and luxurious feel. The interior showcases a beautiful, bright color scheme, highlighted by new flooring and a cozy fireplace, creating a warm and inviting atmosphere. The large primary bedroom is a true retreat, complete with a beautiful walk-in closet and a luxurious ensuite. Enjoy the convenience of an oversized heated garage and the added comfort of air conditioning. The basement offers exciting potential: envision a kitchenette for additional income, or maintain the current small gym setup. Outside, appreciate the low-maintenance exterior, giving you more time to enjoy your beautiful home. This property is a must-see for anyone seeking modern living with endless possibilities.
| COMMUNITY | West Highlands |
| TYPE | Residential |
| STYLE | BLVL |
| YEAR BUILT | 2006 |
| SQUARE FOOTAGE | 1388.7 |
| BEDROOMS | 4 |
| BATHROOMS | 3 |
| BASEMENT | Finished, Full Basement |
| FEATURES |
| GARAGE | Yes |
| PARKING | DBAttached |
| ROOF | Asphalt Shingle |
| LOT SQFT | 452 |
| ROOMS | DIMENSIONS (m) | LEVEL |
|---|---|---|
| Master Bedroom | 4.32 x 3.66 | Upper |
| Second Bedroom | 4.37 x 2.77 | Upper |
| Third Bedroom | 4.47 x 2.72 | Basement |
| Dining Room | 3.10 x 4.45 | Upper |
| Family Room | ||
| Kitchen | 3.10 x 4.32 | Upper |
| Living Room | 3.20 x 8.61 | Upper |
INTERIOR
Central Air, Forced Air, Gas
EXTERIOR
Standard Shaped Lot
Broker
Grassroots Realty Group
Agent



























































