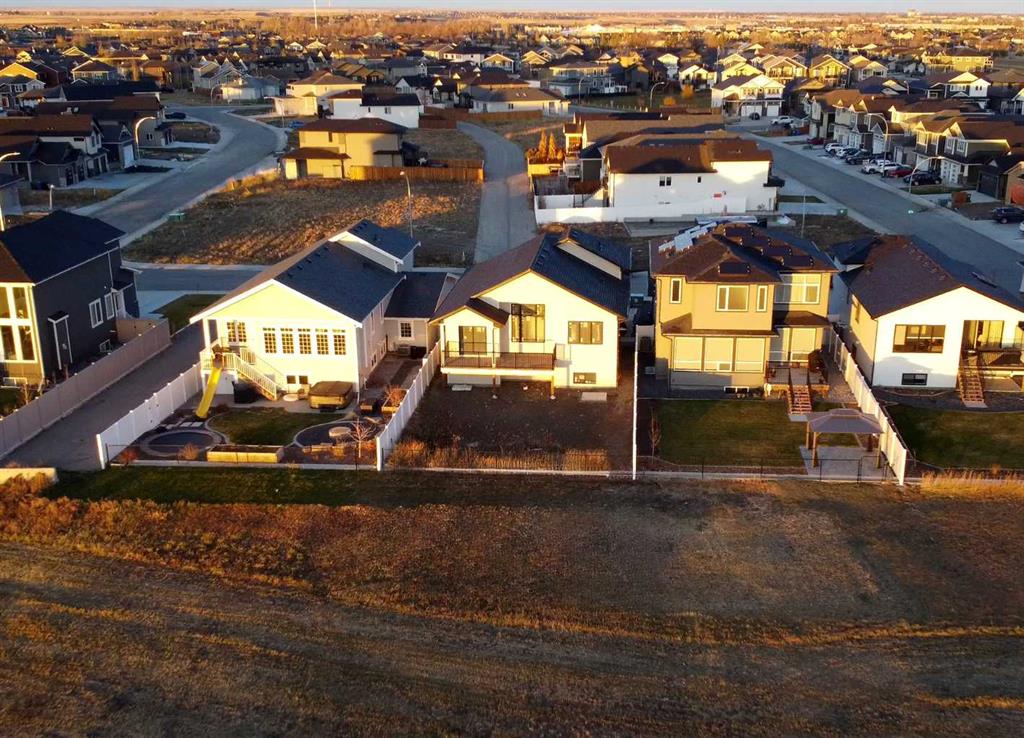

2803 48 Avenue S
Lethbridge
Update on 2023-07-04 10:05:04 AM
$ 970,000
4
BEDROOMS
2 + 1
BATHROOMS
1550
SQUARE FEET
1999
YEAR BUILT
Welcome to your own little piece of paradise! This nearly 3/4-acre property in Sandstone offers stunning coulee views and an acreage lifestyle within city limits. Situated on the south side of Lethbridge, close to the airport, this move-in-ready home has everything you need for both comfort and convenience. Enjoy endless views from the back deck, complete with a hot tub for ultimate relaxation. The home features a sprawling, open-concept bungalow layout with vaulted ceilings and modern upgrades throughout. The kitchen shines with white cabinetry, granite countertops, a skylight, high-end appliances, a corner pantry, and plenty of storage space. The main floor master retreat is your private sanctuary, boasting a walk-in closet and a luxurious 4-piece ensuite with a dream shower. The rest of the bedrooms are thoughtfully situated on the lower level for added privacy. Additional highlights include two cozy fireplaces, a Nest thermostat, central air conditioning, central vacuum, a battery backup system, and in-ground sprinklers. Outside, you'll find two custom-built sheds (one with a 6' roll door), a glass windbreak, and a glass railing on the deck. Parking is never an issue, with a circular driveway, a second driveway leading to an RV pad behind the gate, and tons of extra parking space. This property offers the best of both worlds—acreage living with the convenience of a prime southside location. Don't miss out on this rare opportunity!
| COMMUNITY | Southgate |
| TYPE | Residential |
| STYLE | ACRE, Bungalow |
| YEAR BUILT | 1999 |
| SQUARE FOOTAGE | 1550.0 |
| BEDROOMS | 4 |
| BATHROOMS | 3 |
| BASEMENT | Finished, Full Basement |
| FEATURES |
| GARAGE | Yes |
| PARKING | DBAttached, Off Street, PParking Pad, RV ParkingA |
| ROOF | Asphalt Shingle |
| LOT SQFT | 2895 |
| ROOMS | DIMENSIONS (m) | LEVEL |
|---|---|---|
| Master Bedroom | 7.34 x 4.14 | Main |
| Second Bedroom | 3.91 x 4.17 | Basement |
| Third Bedroom | 3.78 x 4.14 | Basement |
| Dining Room | ||
| Family Room | ||
| Kitchen | 3.56 x 3.38 | Main |
| Living Room | 4.42 x 7.32 | Main |
INTERIOR
Central Air, Forced Air, Gas
EXTERIOR
Back Yard, Creek/River/Stream/Pond, No Neighbours Behind, Landscaped, Underground Sprinklers, Treed, Views
Broker
RE/MAX REAL ESTATE - LETHBRIDGE
Agent


























































