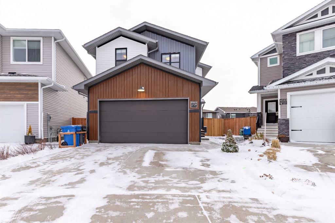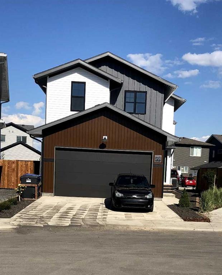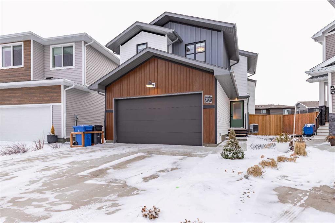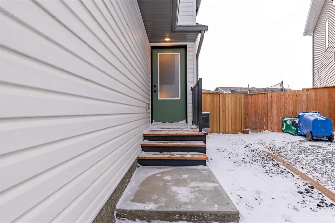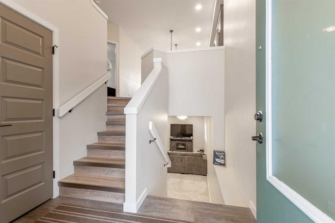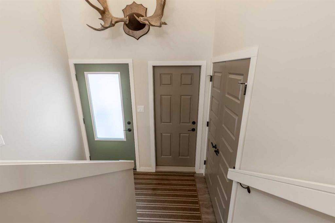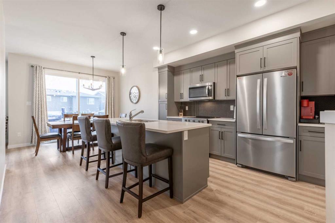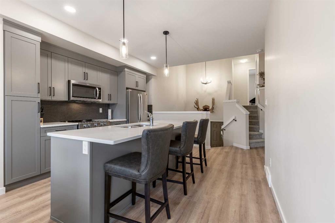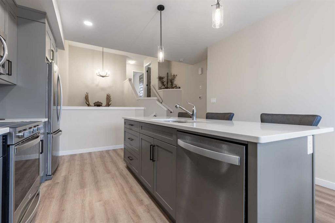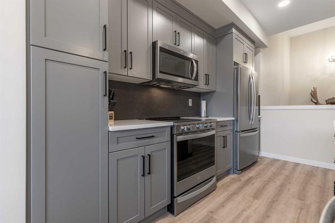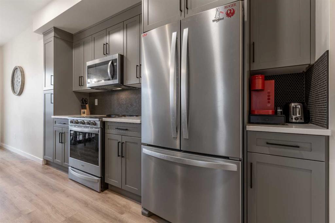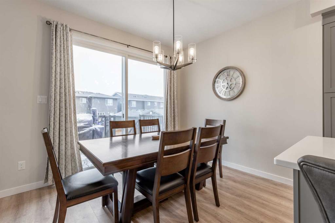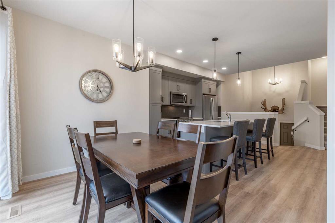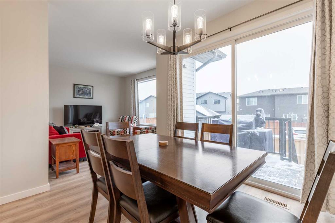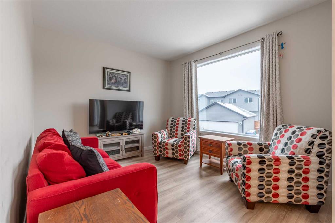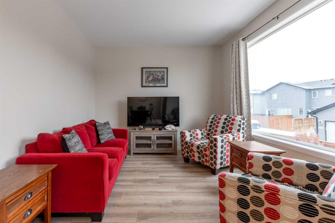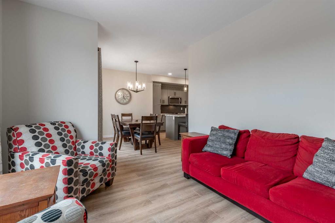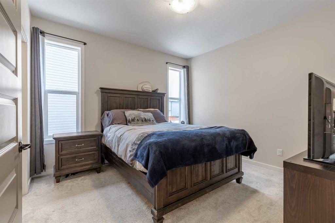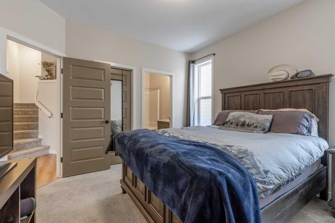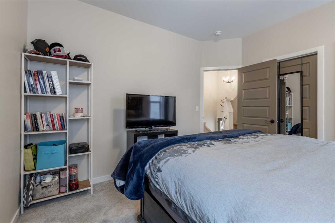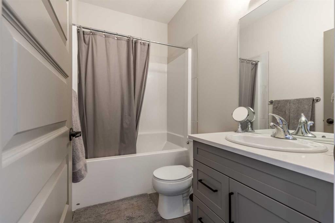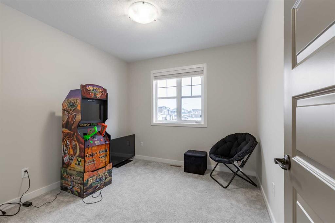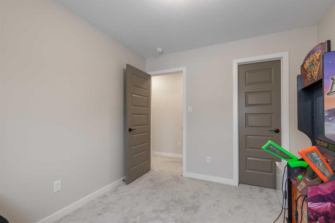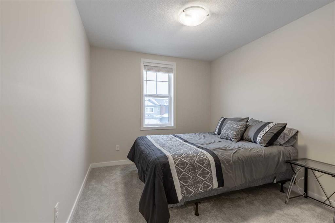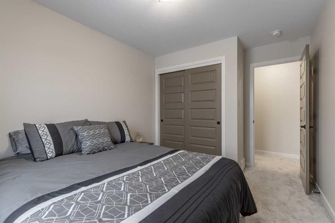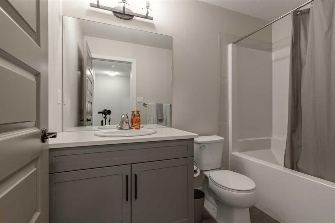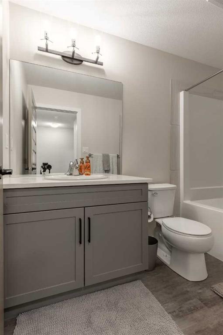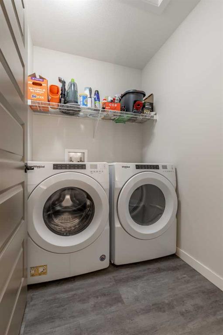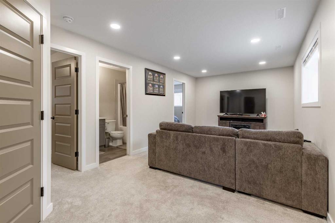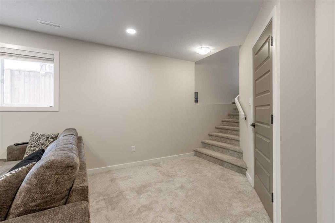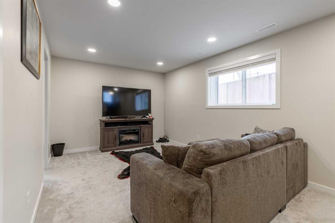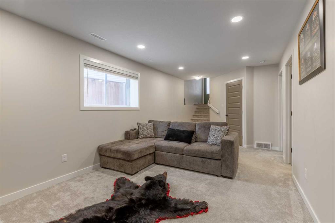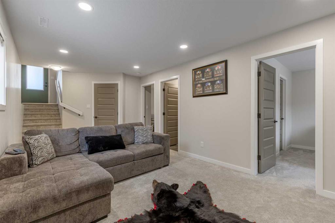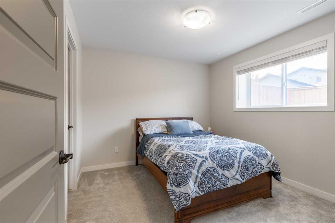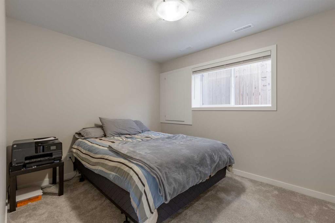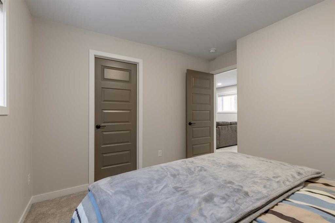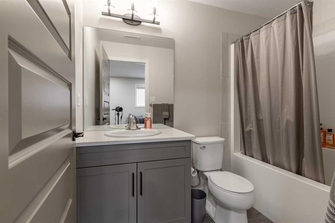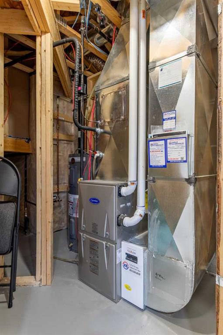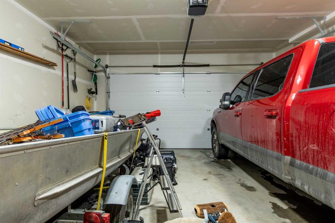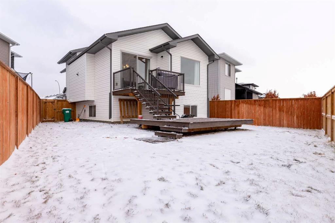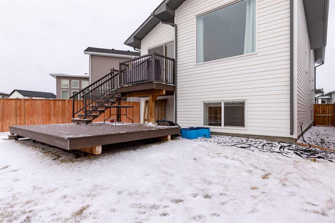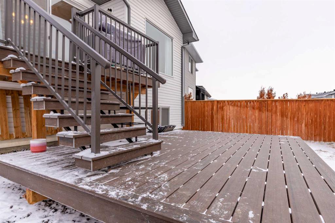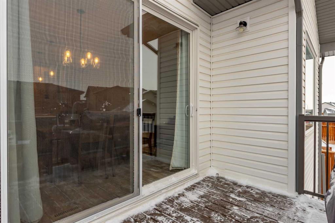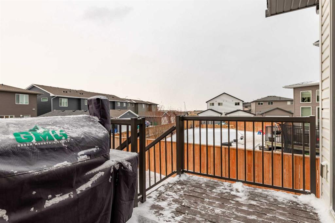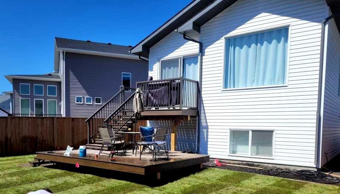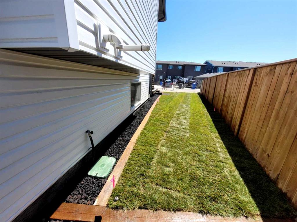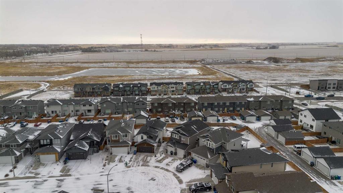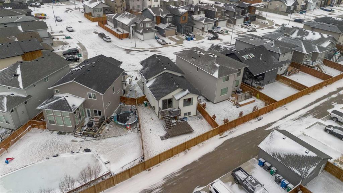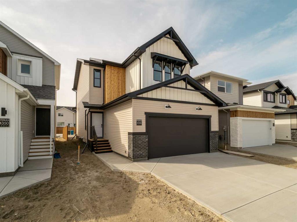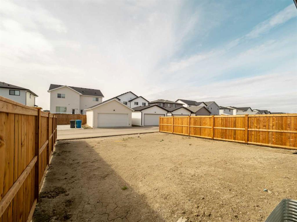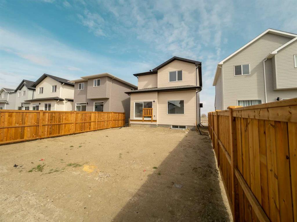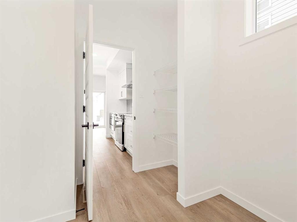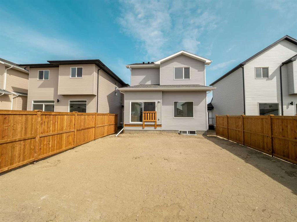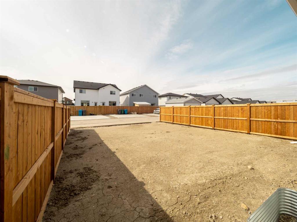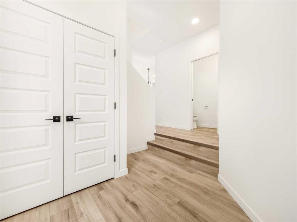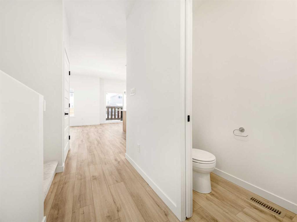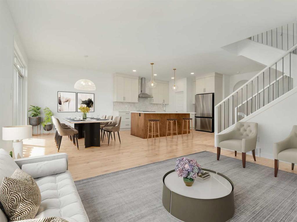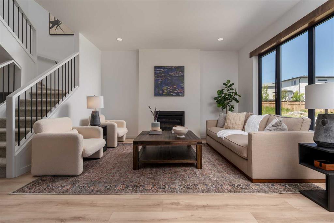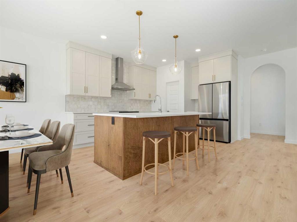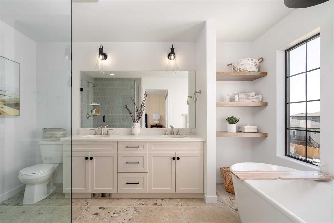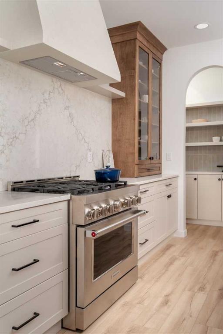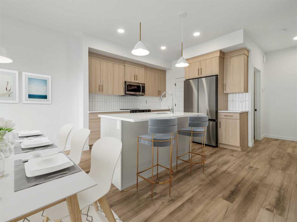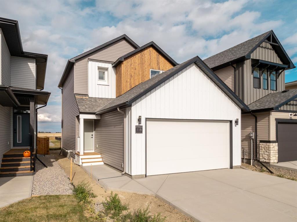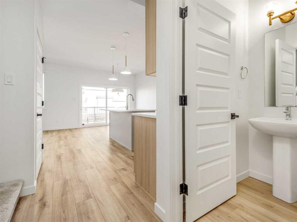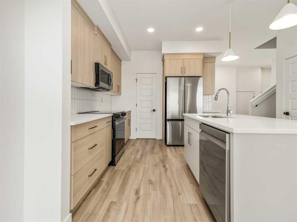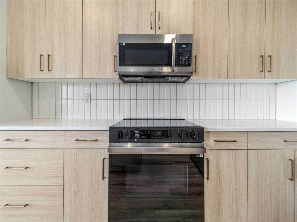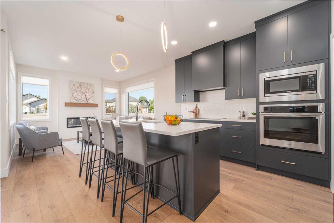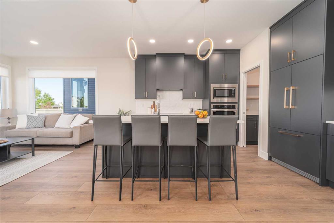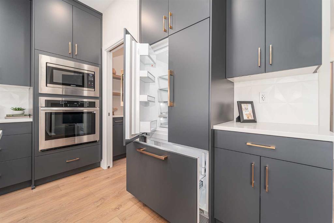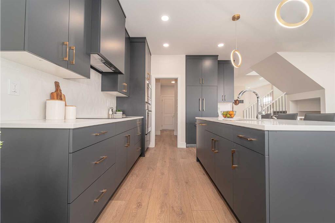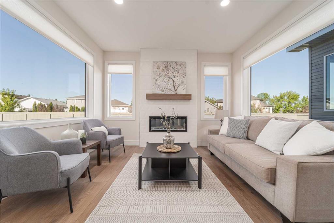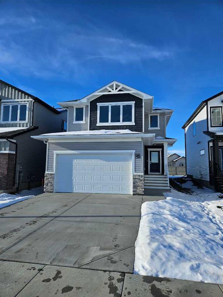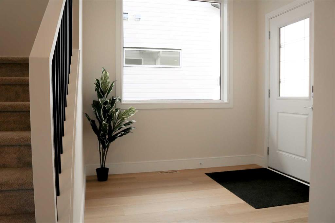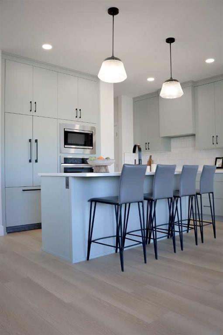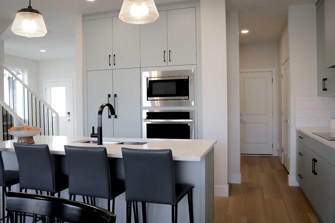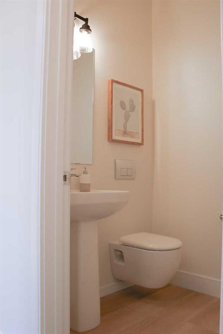

2729 46 Street S
Lethbridge
Update on 2023-07-04 10:05:04 AM
$ 525,000
5
BEDROOMS
3 + 0
BATHROOMS
1290
SQUARE FEET
2019
YEAR BUILT
Do you have a busy family? This home is ideal for those families who are looking to add some convenience to their lives! Fully finished and located in a central area, this home offers a marvellous opportunity to cut down on the commute time in your life! This is a stylish bi-level + bonus with everything already done you just need to move in. The main floor offers a spacious kitchen with quartz counters and plentiful storage space, attached dining room with a view to the back yard and a cozy living room! Rounding out the main floor is the primary suite: with a 4 piece ensuite and walk-in closet! The upper level has 2 bedrooms that share another 4 piece bathroom, as well as a laundry room! The basement hosts a great family room, yet another 2 bedrooms (BOTH of which have walk-in closets), 4 piece bathroom and some storage space. A pie-shaped lot means there's extra space in your backyard and with both a deck and lower patio there's lots of room to enjoy your summer nights out there! Close proximity to amenities, arterial roads and a short drive to the US border.
| COMMUNITY | Southgate |
| TYPE | Residential |
| STYLE | BLVL |
| YEAR BUILT | 2019 |
| SQUARE FOOTAGE | 1290.0 |
| BEDROOMS | 5 |
| BATHROOMS | 3 |
| BASEMENT | Finished, Full Basement |
| FEATURES |
| GARAGE | Yes |
| PARKING | DBAttached |
| ROOF | Asphalt Shingle |
| LOT SQFT | 367 |
| ROOMS | DIMENSIONS (m) | LEVEL |
|---|---|---|
| Master Bedroom | 3.56 x 3.68 | Main |
| Second Bedroom | 2.84 x 3.10 | Upper |
| Third Bedroom | 2.84 x 3.89 | Upper |
| Dining Room | 3.38 x 2.79 | Main |
| Family Room | ||
| Kitchen | 3.96 x 3.76 | Main |
| Living Room | 3.66 x 3.68 | Main |
INTERIOR
Central Air, Forced Air,
EXTERIOR
Back Lane, Back Yard, Landscaped, Street Lighting
Broker
Grassroots Realty Group
Agent

