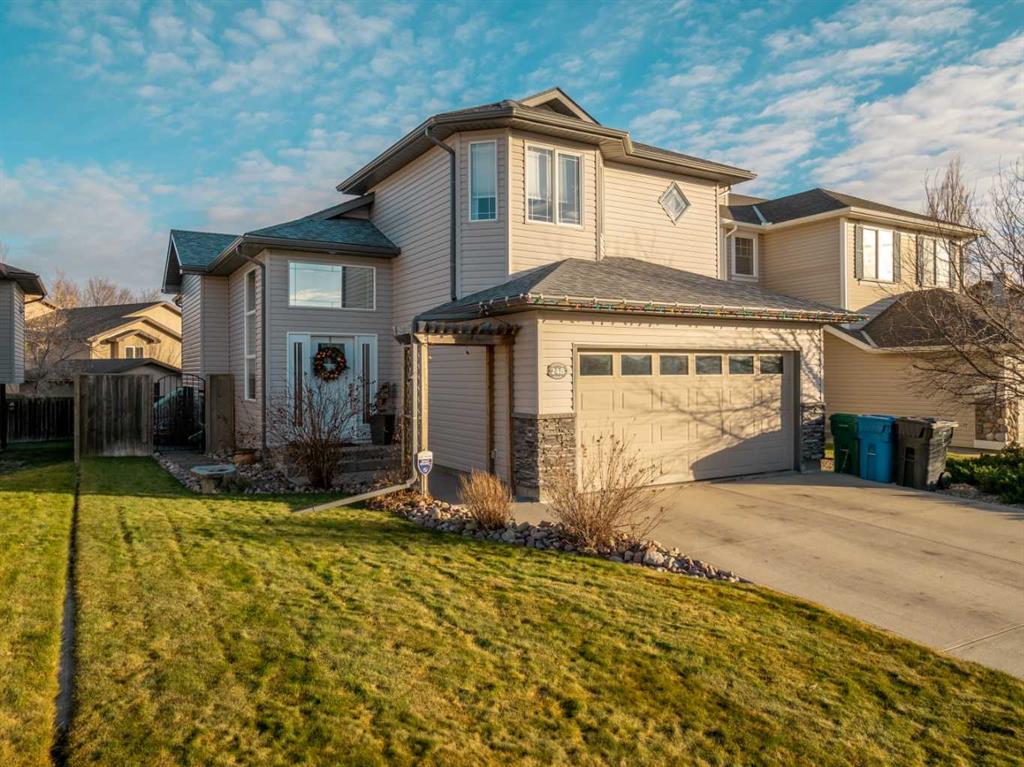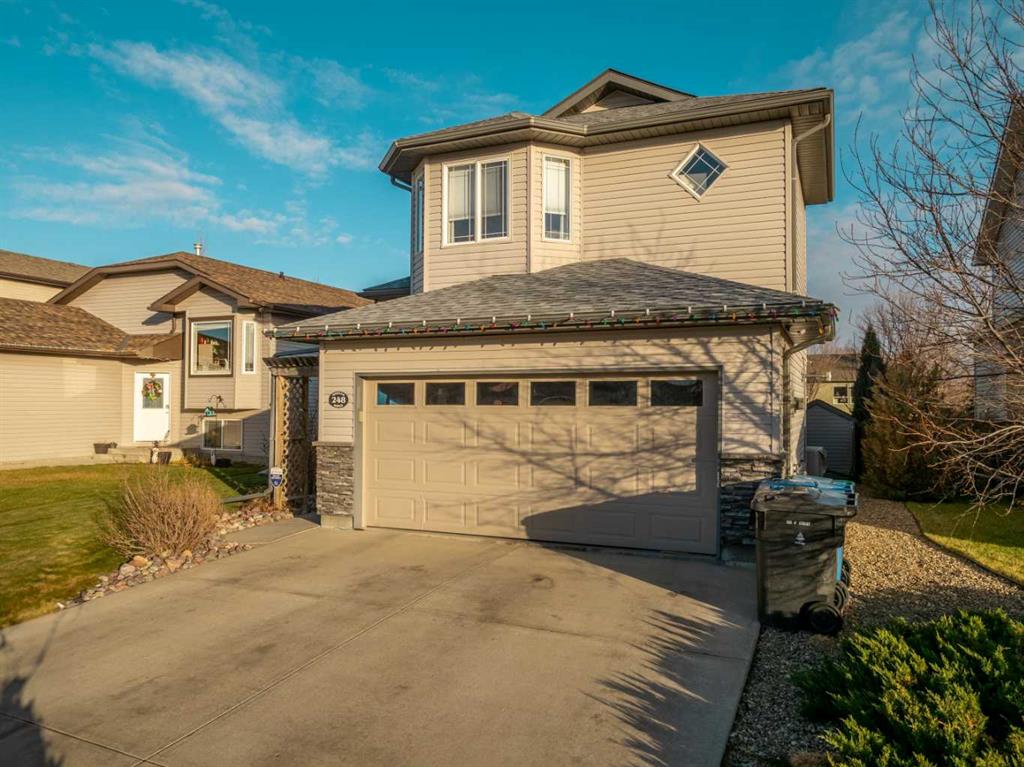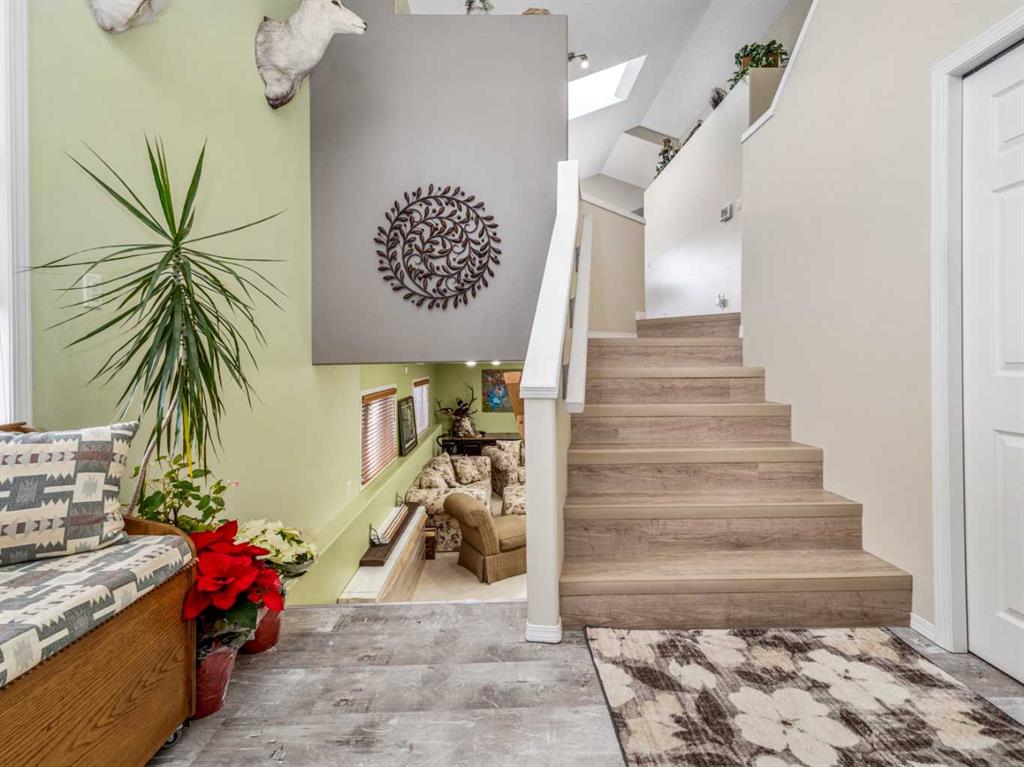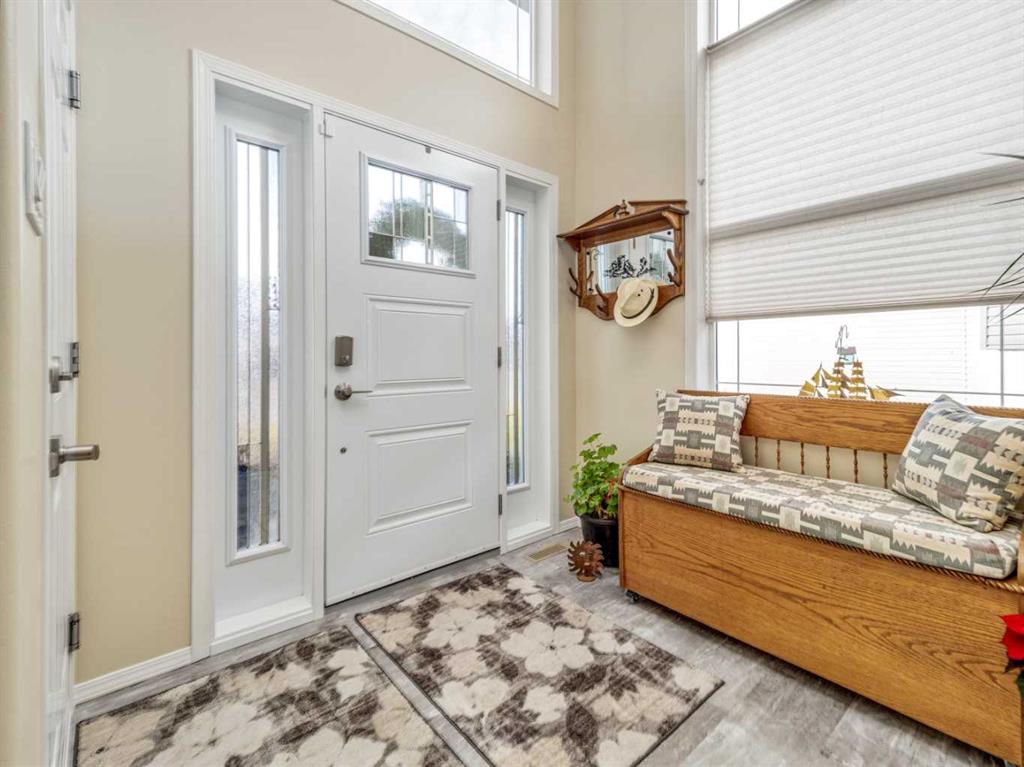

131 Squamish Court W
Lethbridge
Update on 2023-07-04 10:05:04 AM
$ 455,000
3
BEDROOMS
3 + 1
BATHROOMS
1509
SQUARE FEET
2001
YEAR BUILT
Welcome to 131 Squamish Court, a serene abode tucked away in a family-oriented and tranquil cul-de-sac, perfect for raising a family. This single-owner home has been meticulously maintained throughout the years. The expansive front entry is one of the home's highlights, offering ample space for multiple family members or guests to comfortably remove their coats and shoes. The main level is adorned with elegant engineered cherry hardwood floors and features a spacious, open layout and a generous kitchen complete with abundant cabinetry and a pantry, ideal for family living or entertaining. Upstairs, three roomy bedrooms await, all fitted with cork flooring; the master bedroom includes a private 4-piece ensuite, and a large closet, and alongside another 4-piece bathroom for the children. The lower level houses a sizable family room, an additional 4-piece bathroom, and a large laundry/utility area. The backyard will become your oasis, boasting patterned concrete pavers, a charming covered deck for those warm summer days, and a expansive garden area surrounded by beautiful trees and shrubbery, all with the added privacy of having no neighbors behind you. The roof was redone 6 years ago, and the hot water tank was replaced in 2017. Other great features of this home are the attached double garage, central air, underground sprinklers in the front and the back, brand new smoke detectors throughout. Don't delay in seeing this home you will be glad you did!
| COMMUNITY | Indian Battle Heights |
| TYPE | Residential |
| STYLE | TSTOR |
| YEAR BUILT | 2001 |
| SQUARE FOOTAGE | 1509.0 |
| BEDROOMS | 3 |
| BATHROOMS | 4 |
| BASEMENT | Finished, Full Basement |
| FEATURES |
| GARAGE | Yes |
| PARKING | Concrete Driveway, DBAttached |
| ROOF | Asphalt Shingle |
| LOT SQFT | 429 |
| ROOMS | DIMENSIONS (m) | LEVEL |
|---|---|---|
| Master Bedroom | 4.42 x 3.66 | |
| Second Bedroom | 3.07 x 3.28 | |
| Third Bedroom | 2.90 x 3.38 | |
| Dining Room | 4.67 x 3.05 | Main |
| Family Room | ||
| Kitchen | 5.82 x 2.72 | Main |
| Living Room | 4.47 x 4.45 | Main |
INTERIOR
Central Air
EXTERIOR
Back Yard, Cul-De-Sac, Front Yard, Lawn, No Neighbours Behind, Landscaped
Broker
Lethbridge Real Estate.com
Agent
















































































