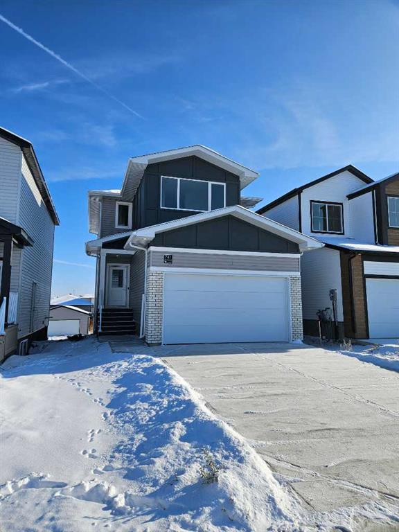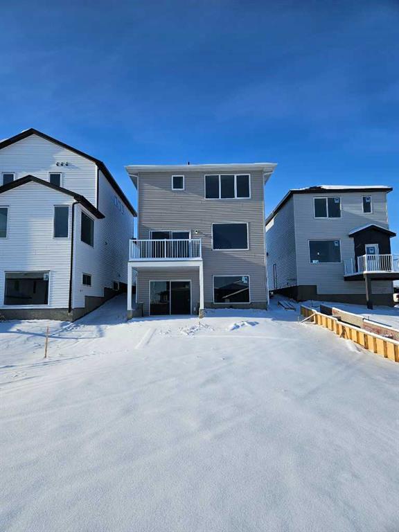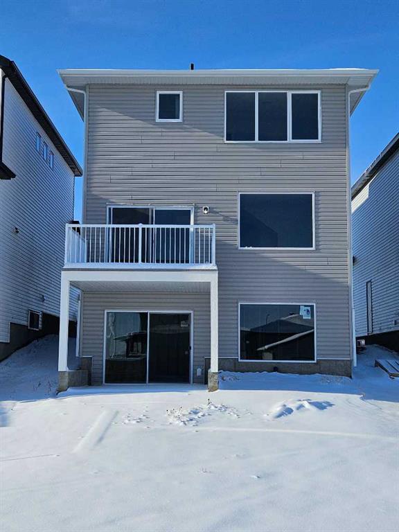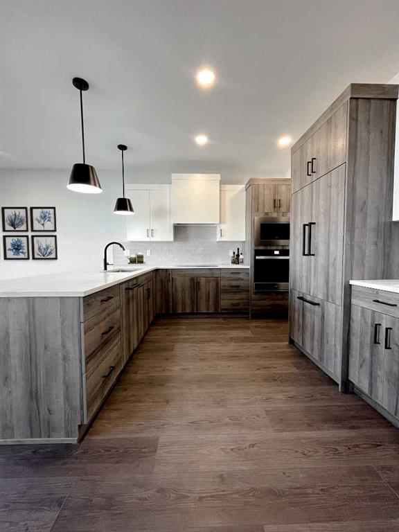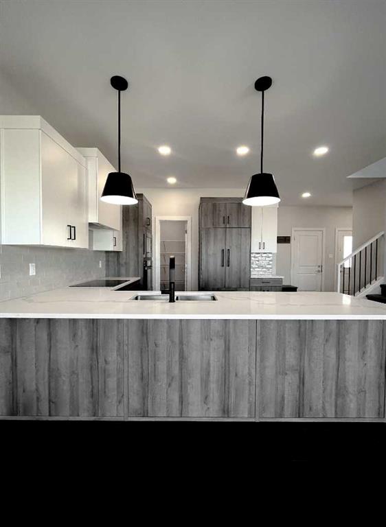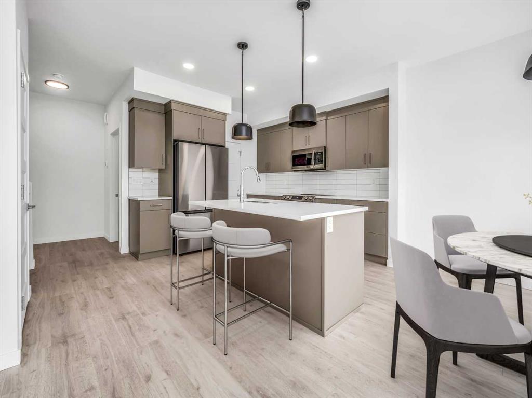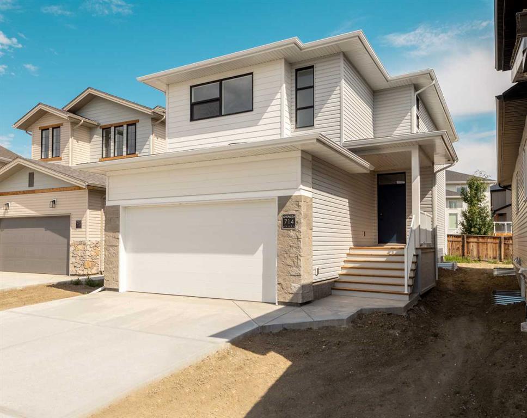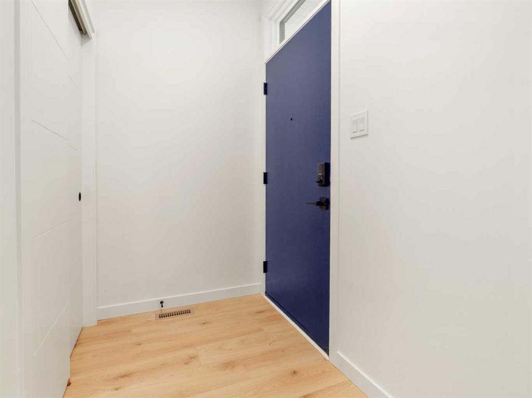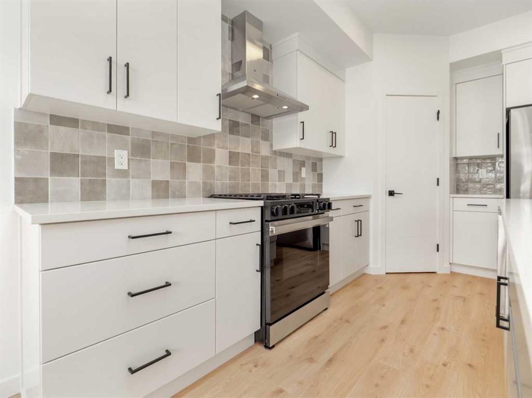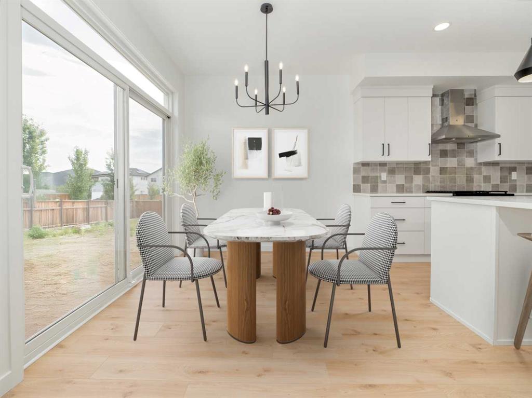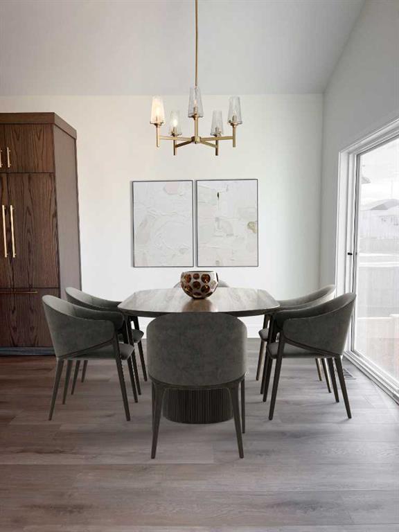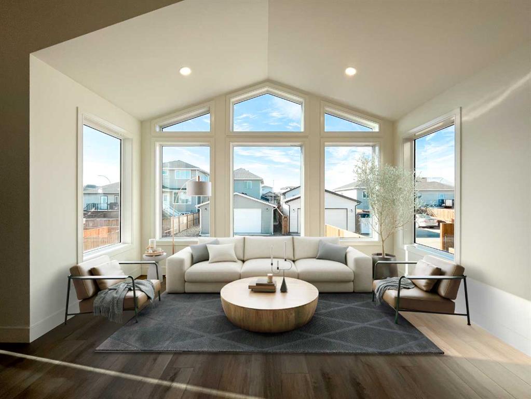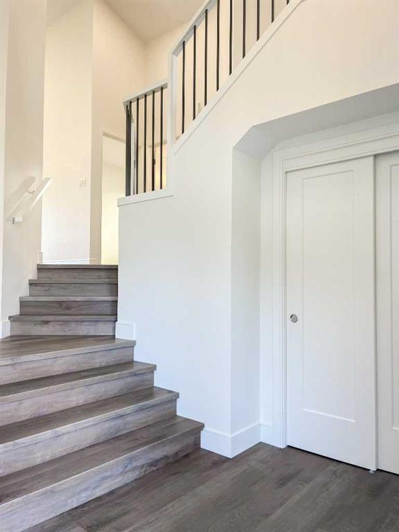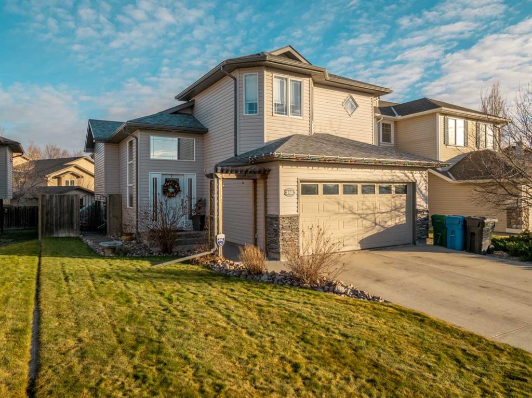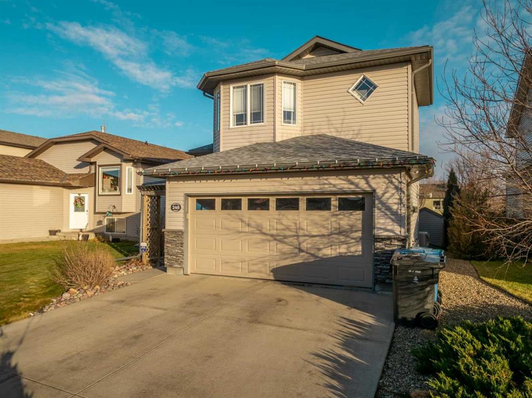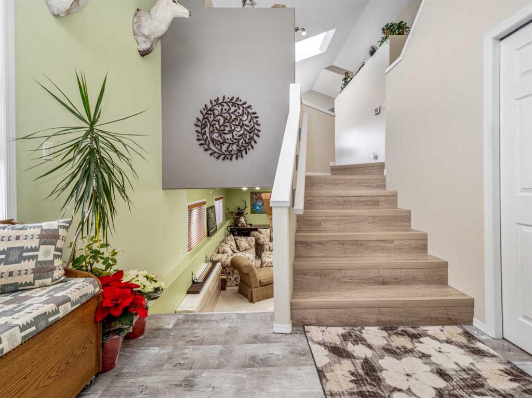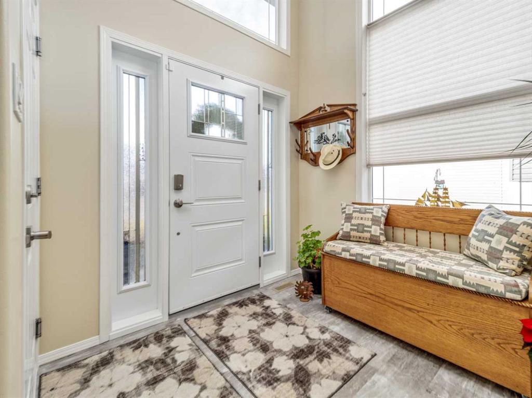

645 Aquitania Boulevard W
Lethbridge
Update on 2023-07-04 10:05:04 AM
$ 470,000
4
BEDROOMS
3 + 1
BATHROOMS
1313
SQUARE FEET
2019
YEAR BUILT
This stunning two-storey home offers everything you’ve been searching for, with thoughtful design, quality finishes, and a fantastic location. Situated on a corner lot in Garry Station, this property boasts a fully developed basement, a double detached garage, and a beautifully landscaped yard with underground sprinklers for easy maintenance. Step inside to find a bright and open main floor, filled with natural light from the windows. The kitchen features quartz countertops and sleek finishes with lots of storage, perfect for cooking and entertaining. The dining and living areas are perfect for family gatherings, and the large windows fill the space with natural light. A convenient half bathroom and main-floor laundry complete this level. Upstairs, the primary suite offers a walk-in closet and private ensuite bathroom. Two additional bedrooms and another full bathroom provide plenty of space for family or guests. Downstairs you'll find a developed basement which adds even more value, with a spacious family room, an additional bedroom, a full bathroom, and storage area. Outside, enjoy your landscaped yard with a cozy gazebo, perfect for summer BBQs or relaxing evenings. The 2 car garage is fully insulated and heated with convenient street access. The Garry Station community is growing, with a new school under construction and plenty of amenities nearby. Don’t miss the chance to call this beautiful property home—schedule your showing today!
| COMMUNITY | Garry Station |
| TYPE | Residential |
| STYLE | TSTOR |
| YEAR BUILT | 2019 |
| SQUARE FOOTAGE | 1313.0 |
| BEDROOMS | 4 |
| BATHROOMS | 4 |
| BASEMENT | Finished, Full Basement |
| FEATURES |
| GARAGE | Yes |
| PARKING | Double Garage Detached |
| ROOF | Asphalt Shingle |
| LOT SQFT | 363 |
| ROOMS | DIMENSIONS (m) | LEVEL |
|---|---|---|
| Master Bedroom | 3.96 x 3.35 | |
| Second Bedroom | 3.66 x 2.82 | |
| Third Bedroom | 2.92 x 2.90 | |
| Dining Room | 4.19 x 2.44 | Main |
| Family Room | ||
| Kitchen | 3.40 x 3.10 | Main |
| Living Room | 4.24 x 4.06 | Main |
INTERIOR
Central Air, Forced Air,
EXTERIOR
Corner Lot
Broker
REAL BROKER
Agent













































