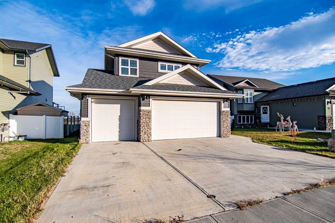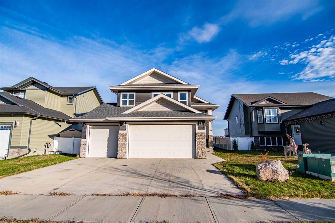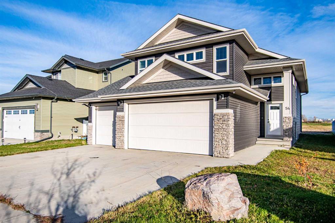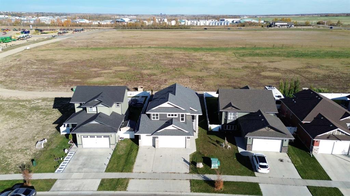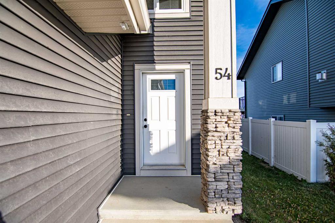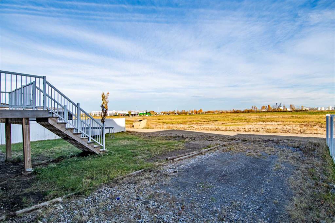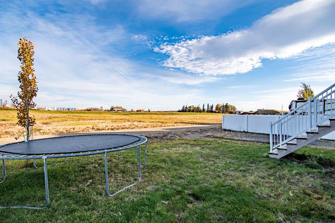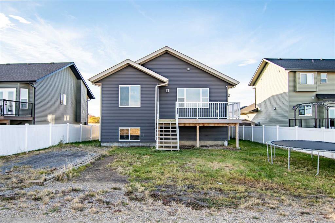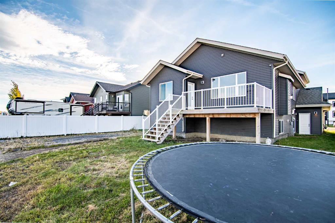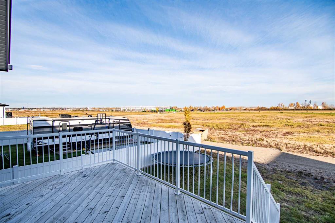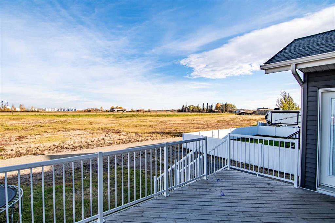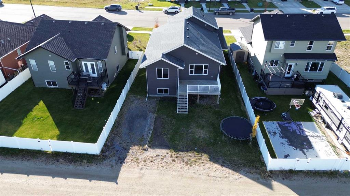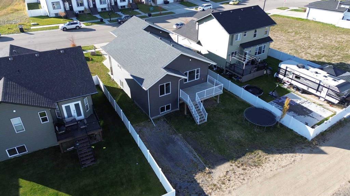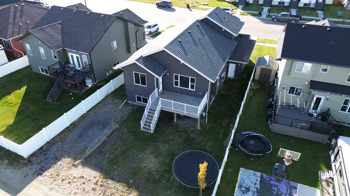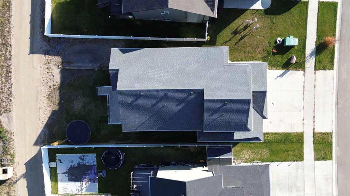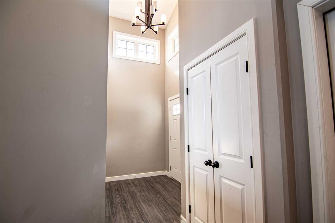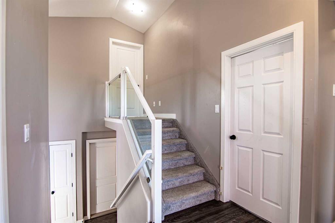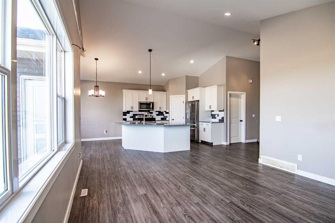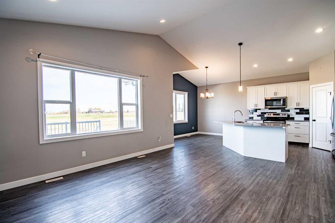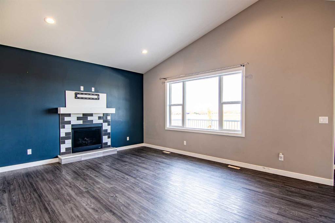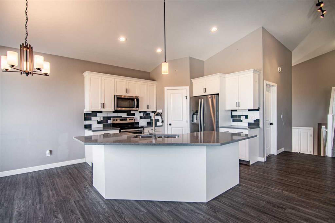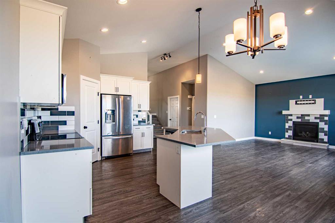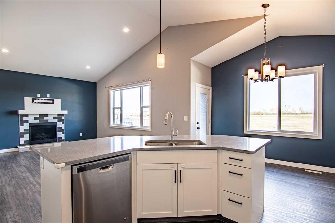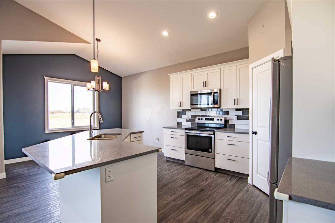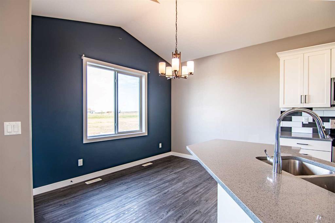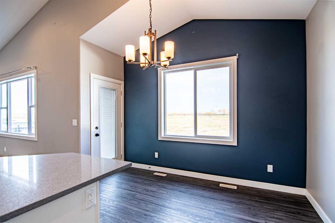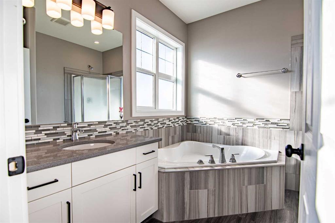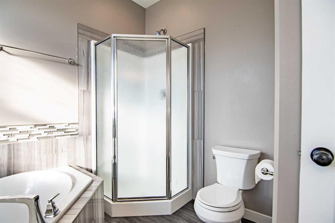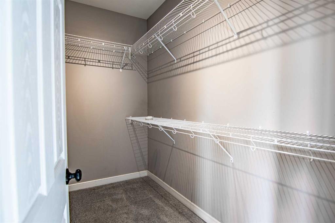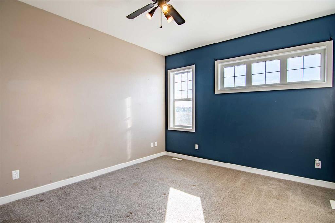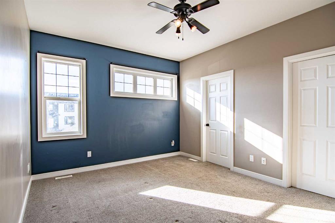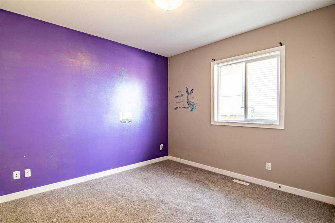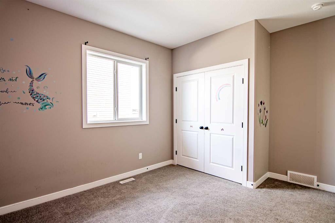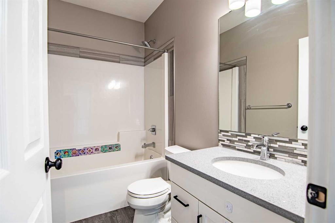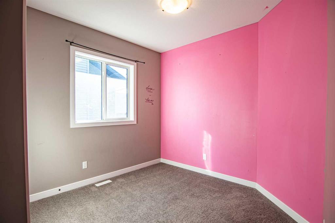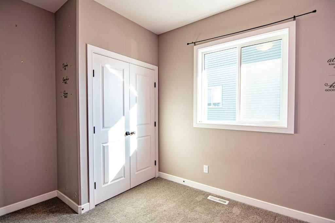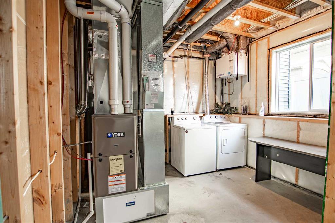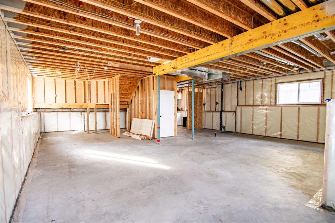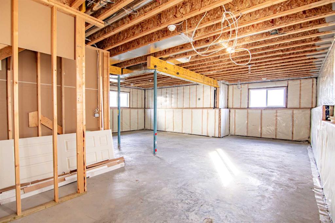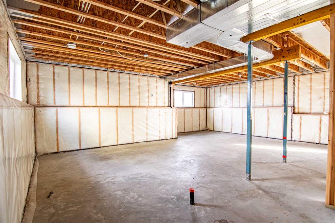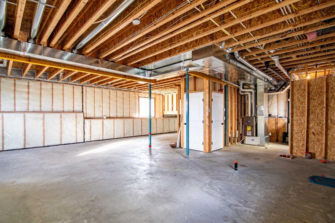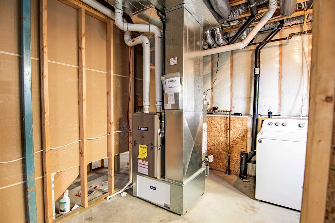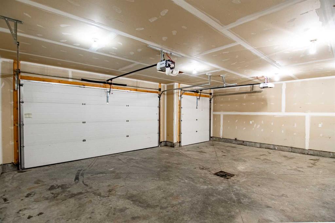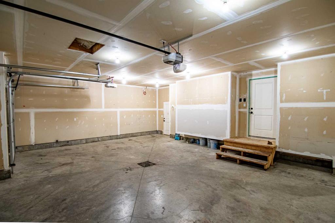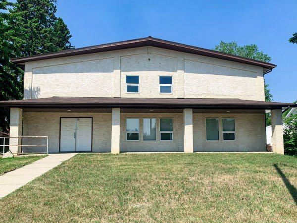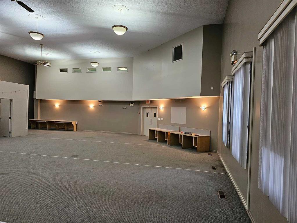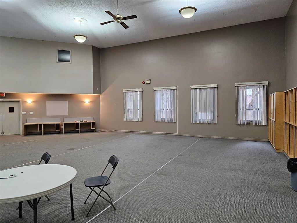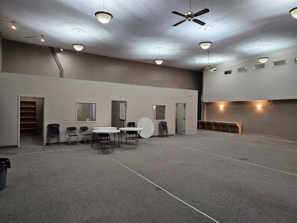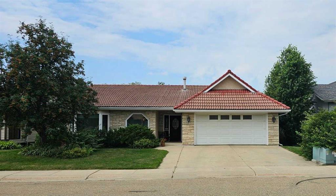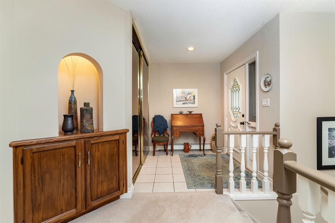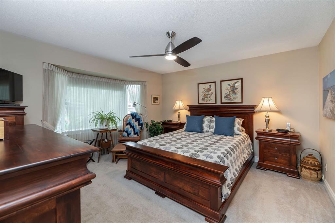

54 Metcalf Way
Lacombe
Update on 2023-07-04 10:05:04 AM
$ 524,900
3
BEDROOMS
2 + 0
BATHROOMS
1485
SQUARE FEET
2018
YEAR BUILT
Say hello to this 3 bedroom 2 bath home located at 54 Metcalf Way in Lacombe! This modified bi level features a large main living area with open concept kitchen, completing the off the space is a feature mantle and gas fireplace. The main floor has 2 additional bedrooms and a 4 pc bathroom, Walk upstairs and you will see the primary room with walk in closet and a 4pc ensuite bath with quartz countertops. The basement is unfinished (spray foam in joist ends and cantilevers) and pre plumbed for infloor heat. The attached TRIPLE car garage (24x36) is roughed in for garage heat and also feature an infloor drain, partially fenced yard still leaves lots of space for a trailer/RV saving the time consuming trips in between camping weekends.
| COMMUNITY | Metcalf Ridge |
| TYPE | Residential |
| STYLE | MBLVL |
| YEAR BUILT | 2018 |
| SQUARE FOOTAGE | 1484.8 |
| BEDROOMS | 3 |
| BATHROOMS | 2 |
| BASEMENT | Full Basement, UFinished |
| FEATURES |
| GARAGE | Yes |
| PARKING | Driveway, On Street, TAttached |
| ROOF | Asphalt Shingle |
| LOT SQFT | 524 |
| ROOMS | DIMENSIONS (m) | LEVEL |
|---|---|---|
| Master Bedroom | 3.45 x 4.37 | |
| Second Bedroom | 3.38 x 4.06 | Main |
| Third Bedroom | 3.02 x 3.56 | Main |
| Dining Room | 3.66 x 2.49 | Main |
| Family Room | ||
| Kitchen | 3.66 x 3.84 | Main |
| Living Room | 5.21 x 4.17 | Main |
INTERIOR
None, Forced Air, Natural Gas, Gas
EXTERIOR
Back Lane, Back Yard
Broker
Real Broker
Agent

