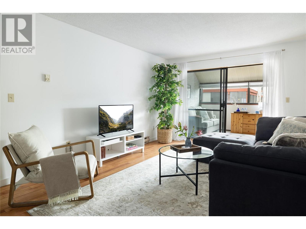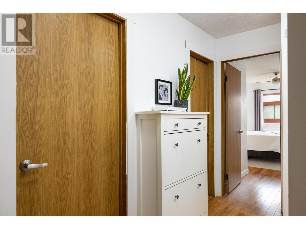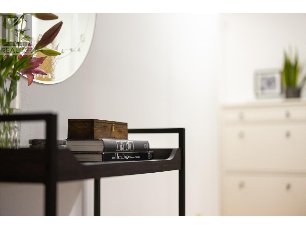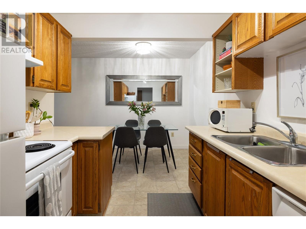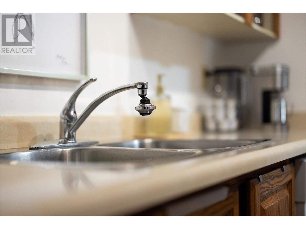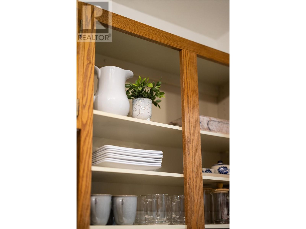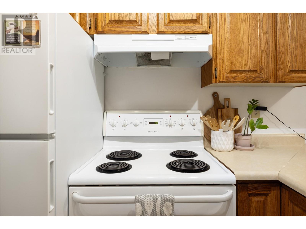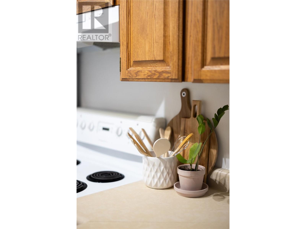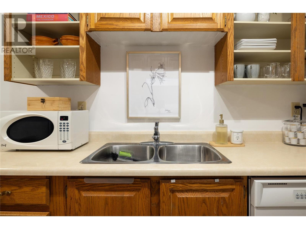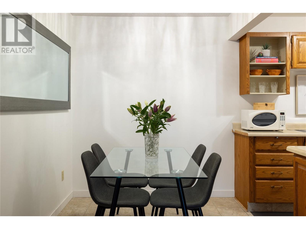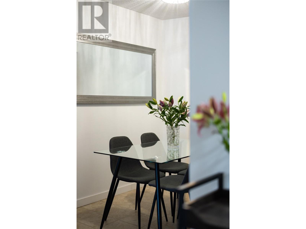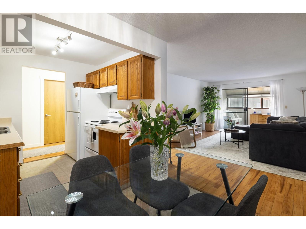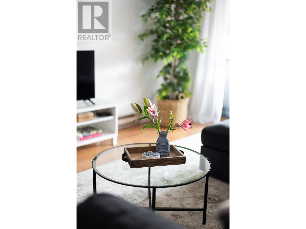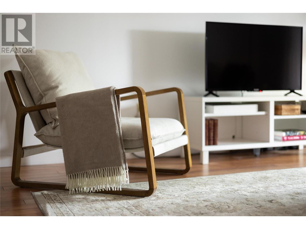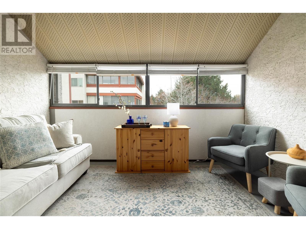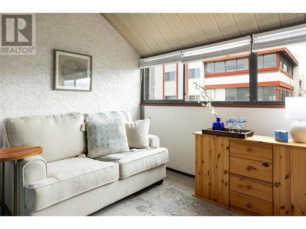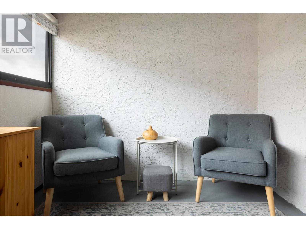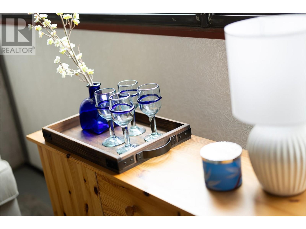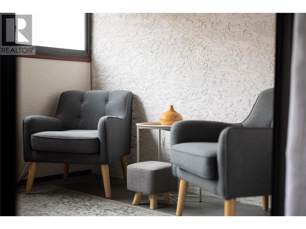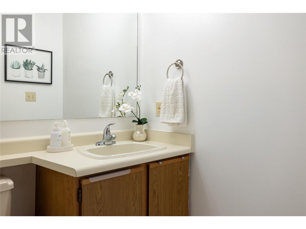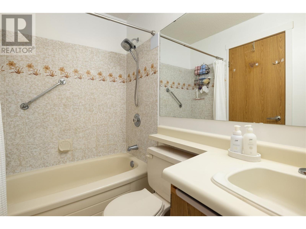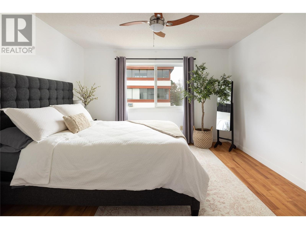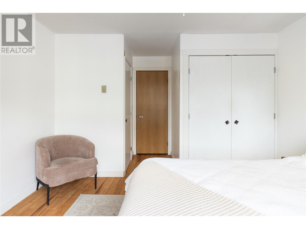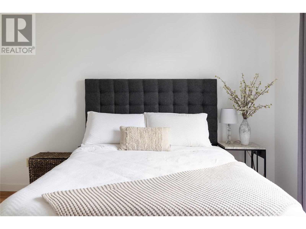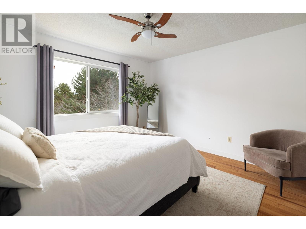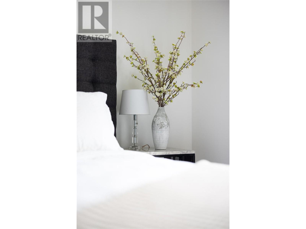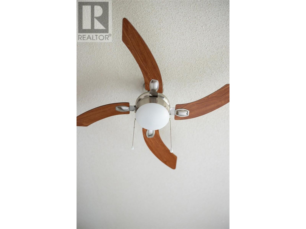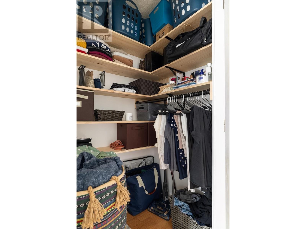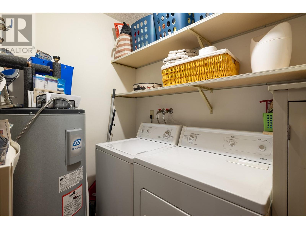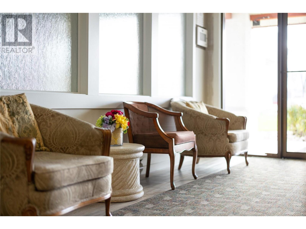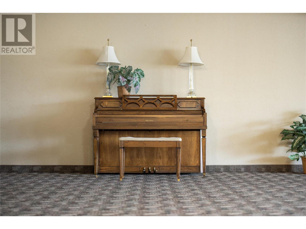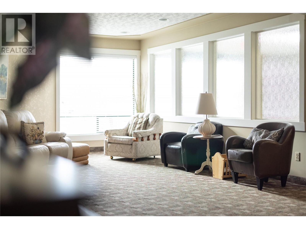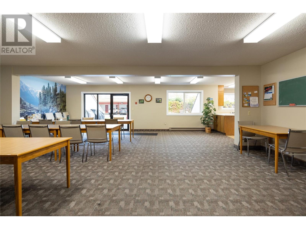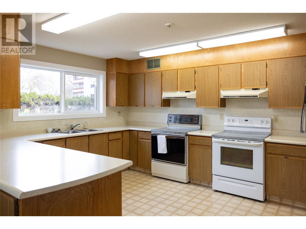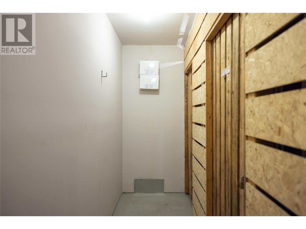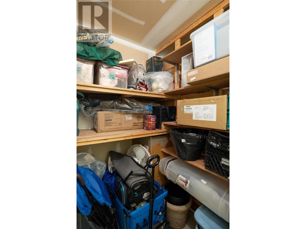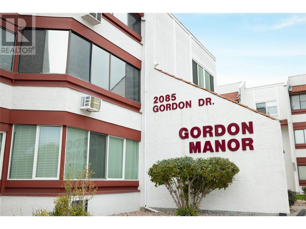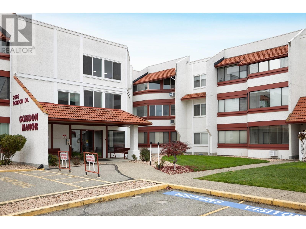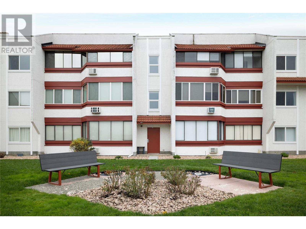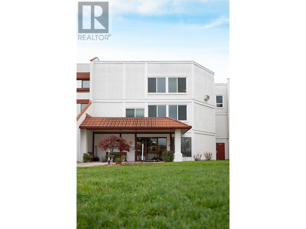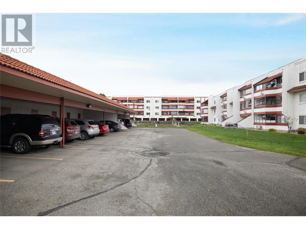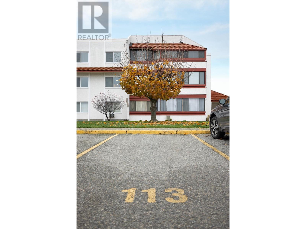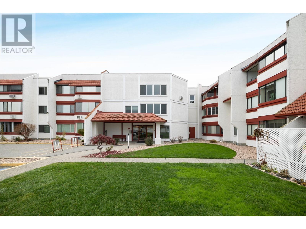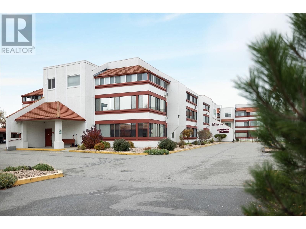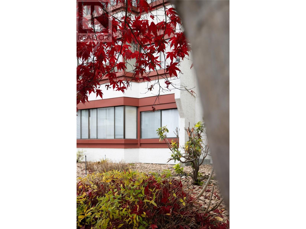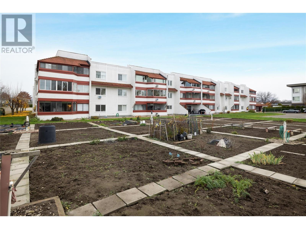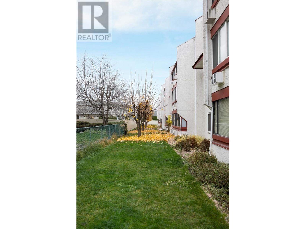

Unit #312, 2085 Gordon Drive
Kelowna
Update on 2023-07-04 10:05:04 AM
$ 229,900
1
BEDROOMS
1 + 0
BATHROOMS
765
SQUARE FEET
1985
YEAR BUILT
Welcome home to this delightful 1 bedroom, 1 bath gem nestled in the peaceful 55+ Gordon Manor community. Thoughtfully designed with comfort and ease in mind, this home offers the perfect blend of charm and practicality for your next chapter. Step inside to find a bright and welcoming living space, highlighted by sliding doors that lead to a lovely enclosed sunroom. This serene, bonus space invites you to enjoy the beauty of the outdoors year-round, whether it’s morning coffee, an afternoon read, or quiet evenings surrounded by nature. Enjoy having in-unit laundry knowing that all your chores can be done within your home. The galley-style kitchen boasts plenty of storage and seamlessly flows into a beautiful dining space. The spacious and bright bedroom offers a tranquil retreat with a walk-in closet for all of your storage needs. The bathroom, simple and beautifully functional provides ease and comfort. This home also comes with a dedicated parking stall as well as an additional private storage locker. You can enjoy the community garden area, perfect for nurturing your green thumb and enjoying the fresh air. The well-maintained grounds create a peaceful and inviting atmosphere for leisurely walks or relaxing in the shared outdoor spaces. This prime location in Kelowna is located just minutes from shopping, dining, and medical facilities. This home offers small-town charm with big-city convenience. Don’t miss out on this sweet and cozy space – the perfect place to call home!
| COMMUNITY | SFS - Springfield/Spall |
| TYPE | Residential |
| STYLE | |
| YEAR BUILT | 1985 |
| SQUARE FOOTAGE | 765.0 |
| BEDROOMS | 1 |
| BATHROOMS | 1 |
| BASEMENT | |
| FEATURES | Level lot, Wheelchair access, One Balcony |
| GARAGE | No |
| PARKING | |
| ROOF | |
| LOT SQFT | 0 |
| ROOMS | DIMENSIONS (m) | LEVEL |
|---|---|---|
| Master Bedroom | 0 x 0 | Main level |
| Second Bedroom | ||
| Third Bedroom | ||
| Dining Room | 0 x 0 | Main level |
| Family Room | ||
| Kitchen | 0 x 0 | Main level |
| Living Room | 0 x 0 | Main level |
INTERIOR
Public Transit, Park, Recreation, Schools, Shopping
EXTERIOR
Stucco
Broker
Oakwyn Realty Ltd.
Agent

