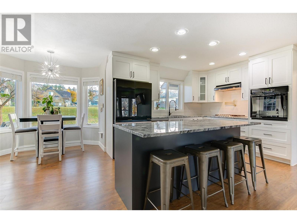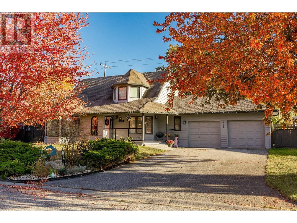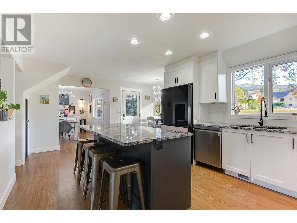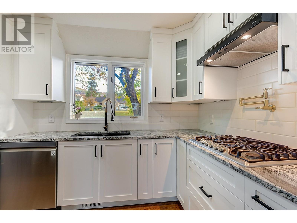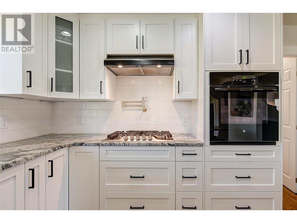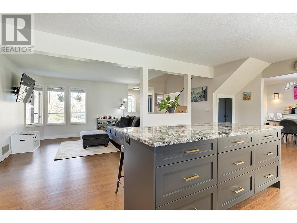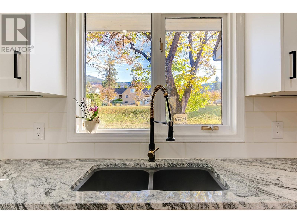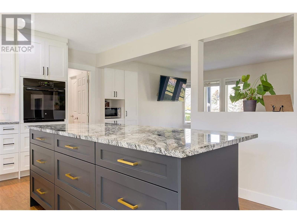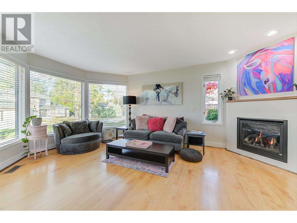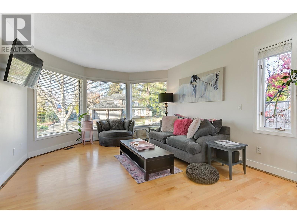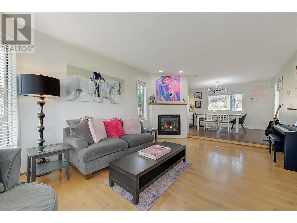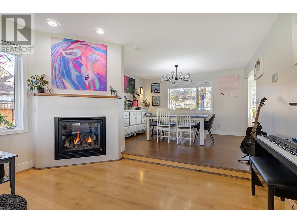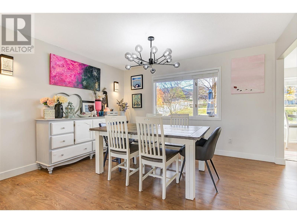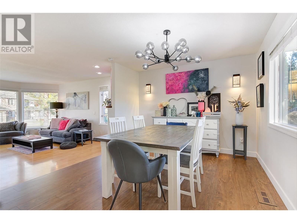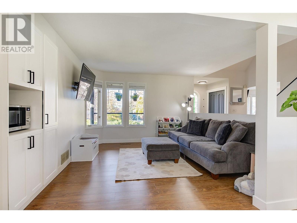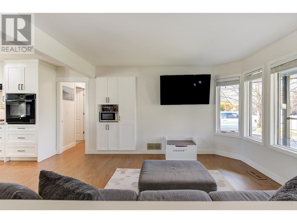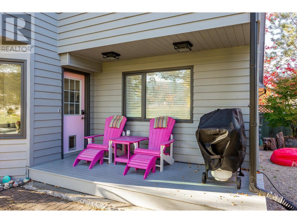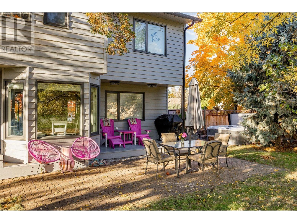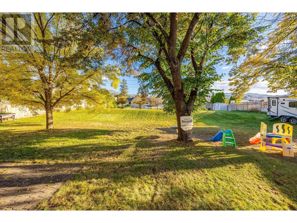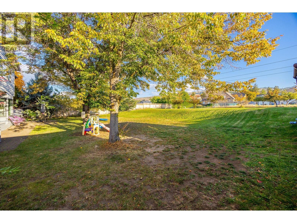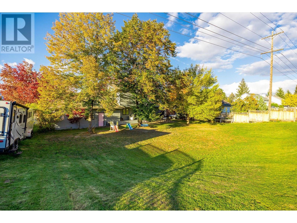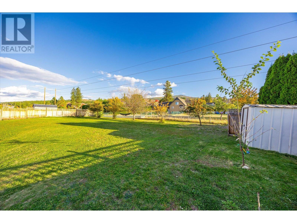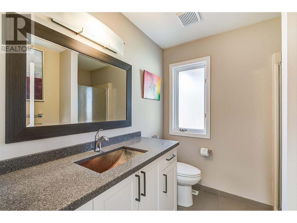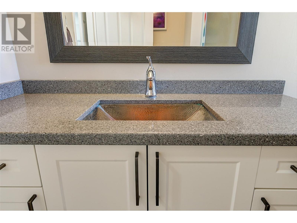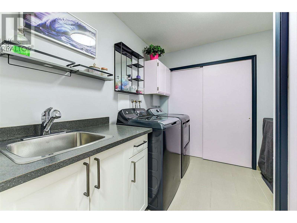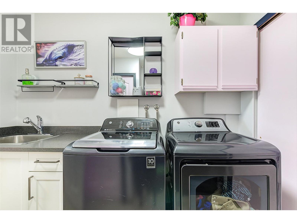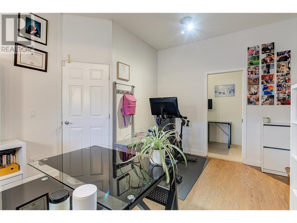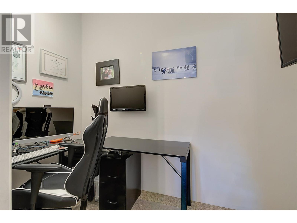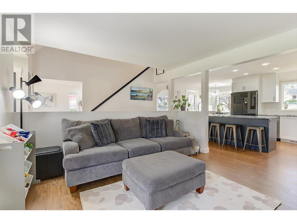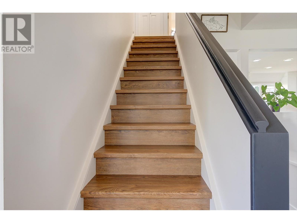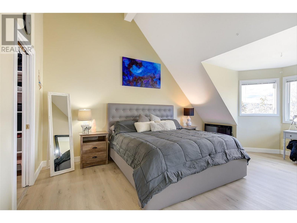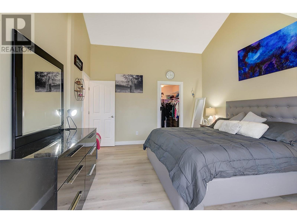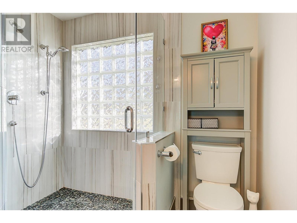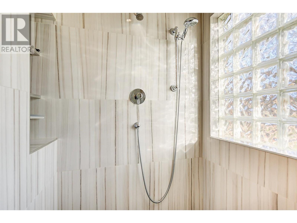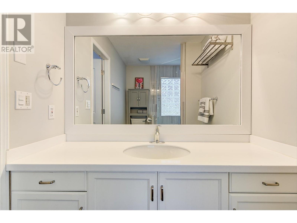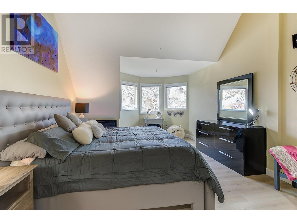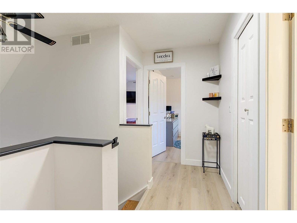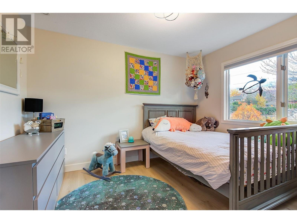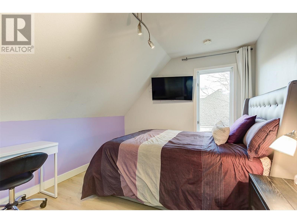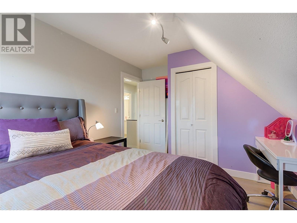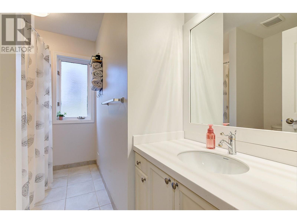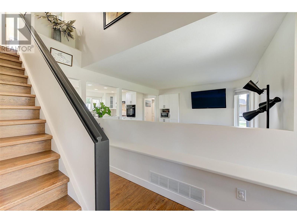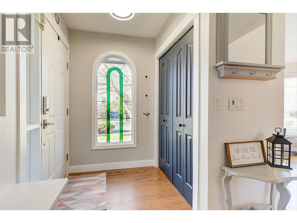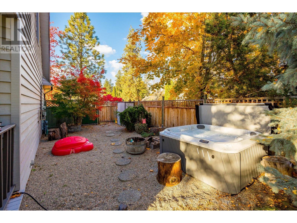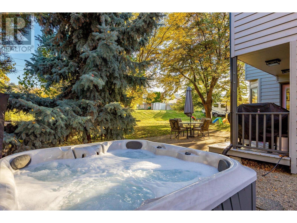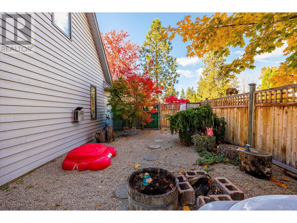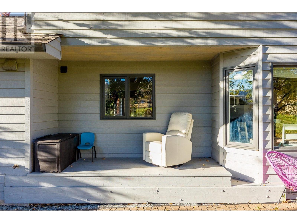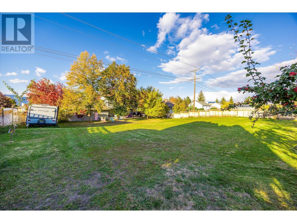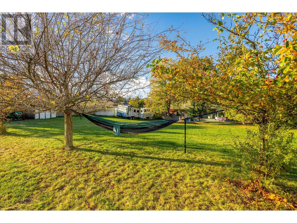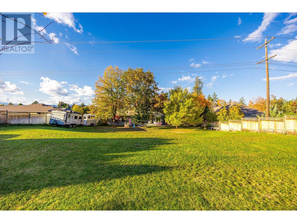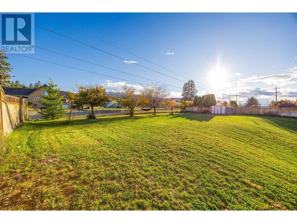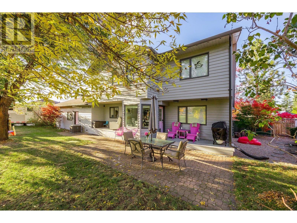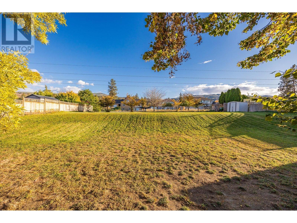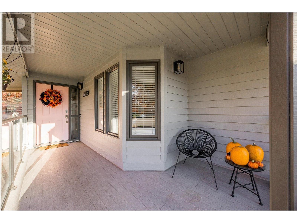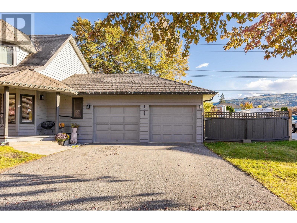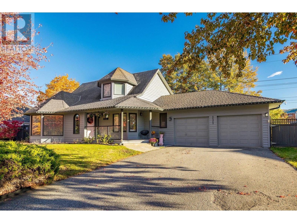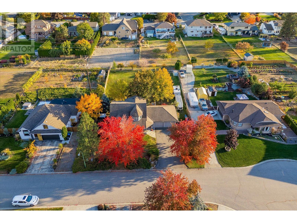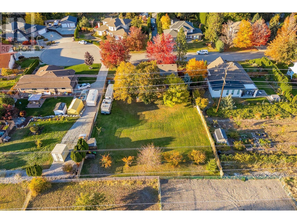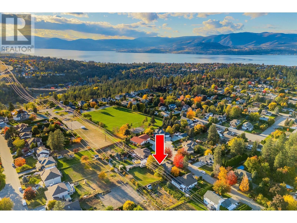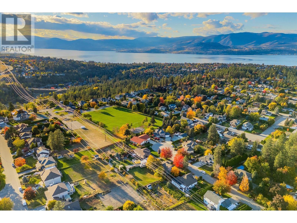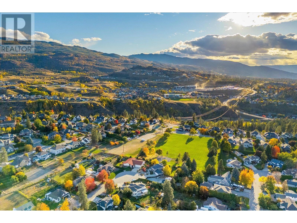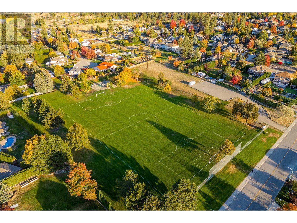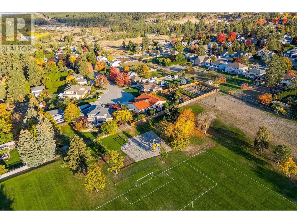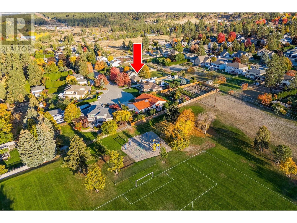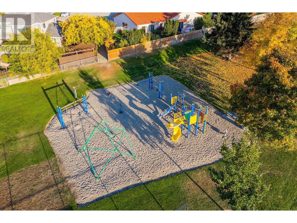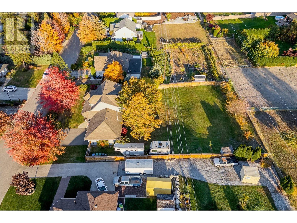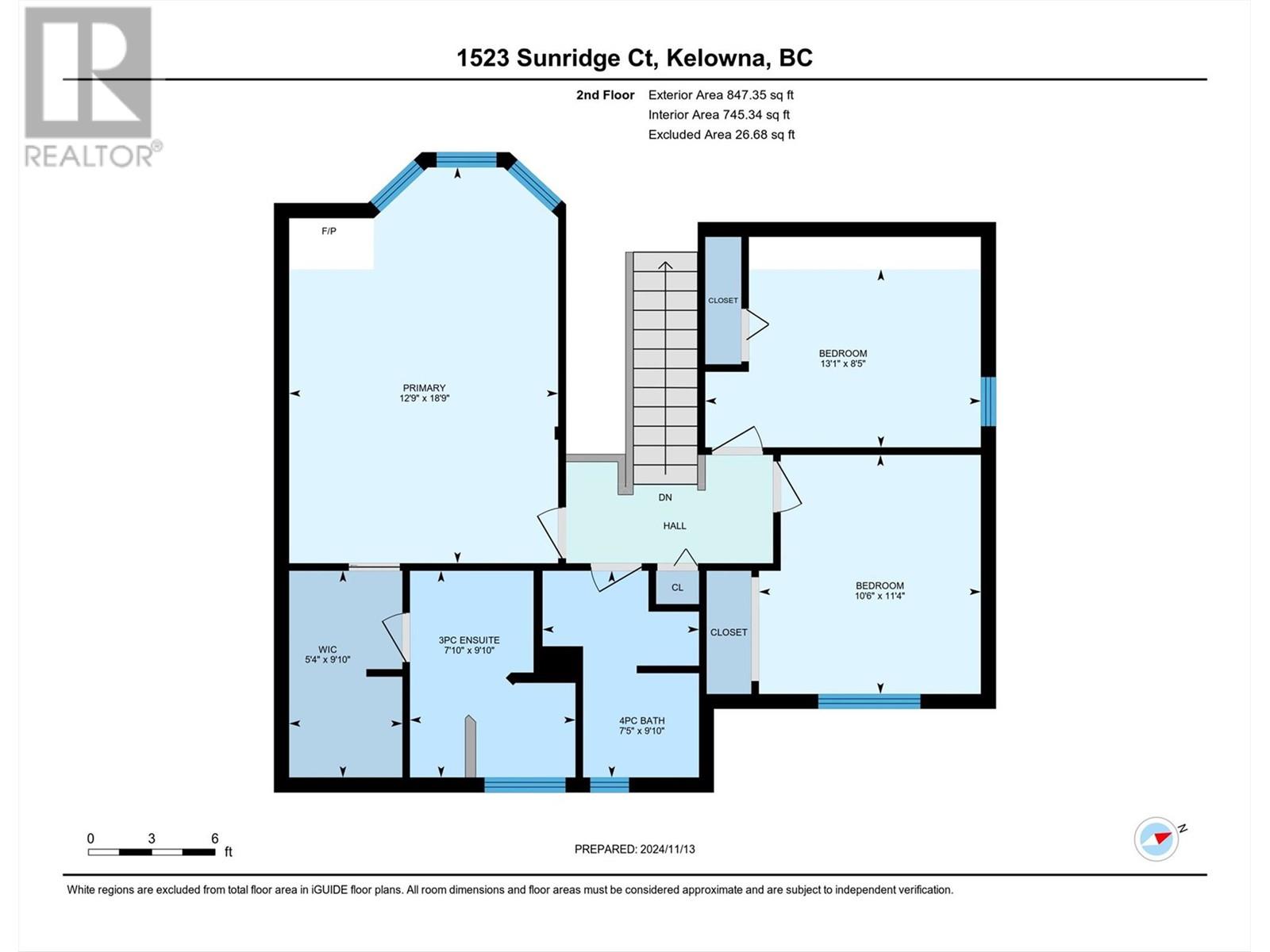

1523 Sunridge Court
Kelowna
Update on 2023-07-04 10:05:04 AM
$ 1,225,000
4
BEDROOMS
3 + 0
BATHROOMS
2332
SQUARE FEET
1990
YEAR BUILT
Welcome to 1523 Sunridge Court, in the highly desirable Crawford Estates, a peaceful neighborhood surrounded by vineyards and Myra Canyon, with no mass development. Each lot in Crawford spans at least 0.4 acres, giving you the space and privacy you deserve. This beautifully updated 4-bedroom home includes fresh paint inside and out, a new AC and furnace, and a Samsung refrigerator with a customizable panel and beverage center. The new custom kitchen offers an expanded pantry, and upstairs features new luxury vinyl plank floors. Updated light fixtures brighten each room, while a new front deck with glass railings enhances curb appeal. The fully fenced backyard, shaded by two mature Linden trees, provides a cool retreat. A double-wide side gate also allows convenient storage for your trailer or boat. Located on a quiet cul-de-sac with a path to Redridge Park, this home is a short walk to an outdoor basketball/ice rink and the Myra Canyon trails. Within the top school catchment for Anne McClymont Elementary and the new Canyon Falls Middle School, with bus service nearby, it’s ideal for families. Plus, the office area in the converted double garage can easily revert to its original layout if desired. Just five minutes from amenities and 15 minutes to downtown Kelowna, this property offers the perfect balance of privacy and accessibility. A true investment in a prized community!
| COMMUNITY | CRFD - Crawford Estates |
| TYPE | Residential |
| STYLE | |
| YEAR BUILT | 1990 |
| SQUARE FOOTAGE | 2332.0 |
| BEDROOMS | 4 |
| BATHROOMS | 3 |
| BASEMENT | Crawl Space |
| FEATURES |
| GARAGE | No |
| PARKING | |
| ROOF | |
| LOT SQFT | 0 |
| ROOMS | DIMENSIONS (m) | LEVEL |
|---|---|---|
| Master Bedroom | ||
| Second Bedroom | ||
| Third Bedroom | ||
| Dining Room | ||
| Family Room | ||
| Kitchen | ||
| Living Room |
INTERIOR
EXTERIOR
Broker
eXp Realty (Kelowna)
Agent

