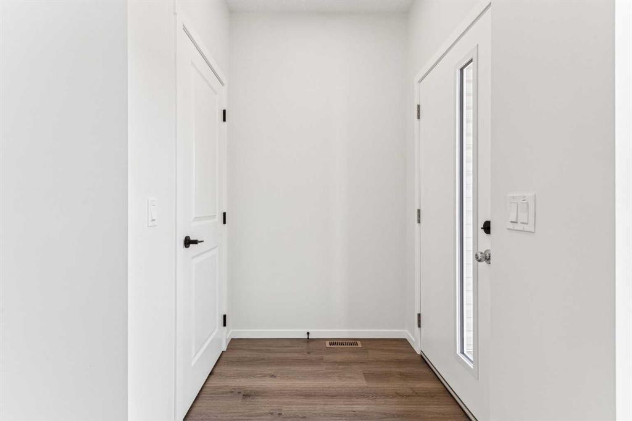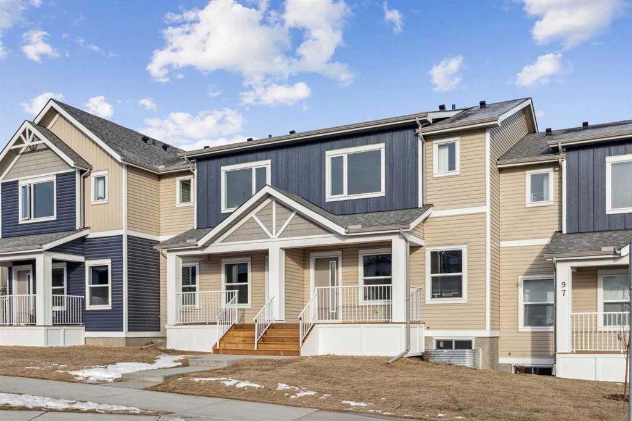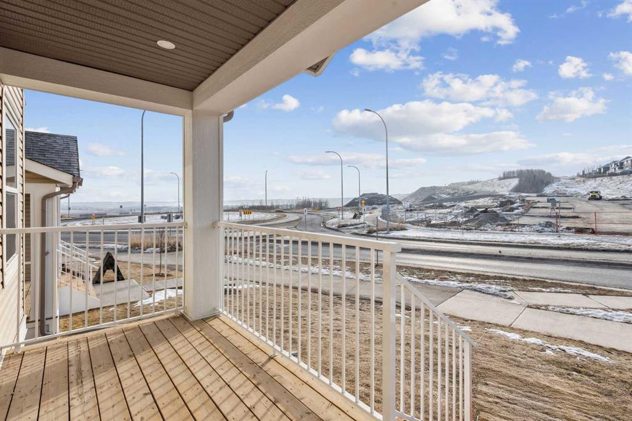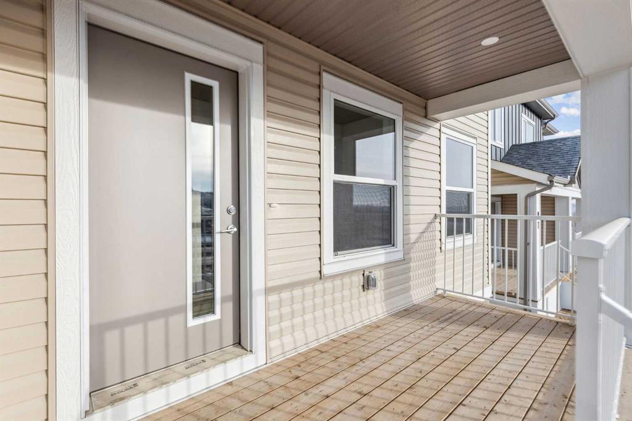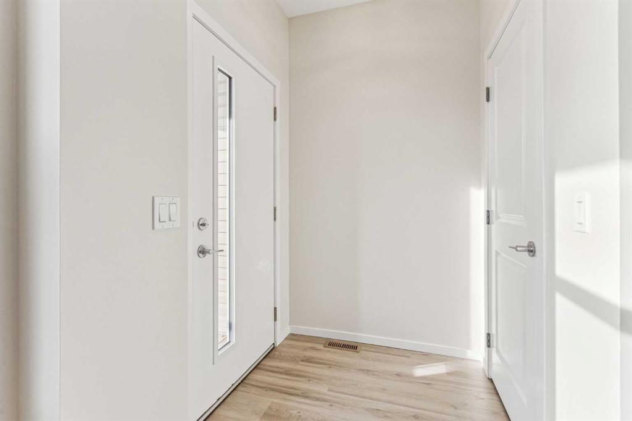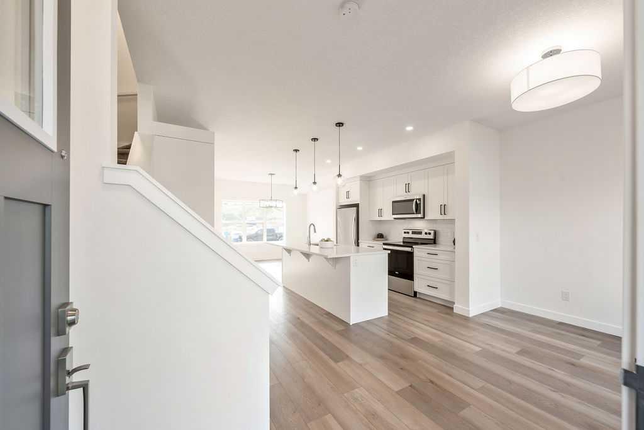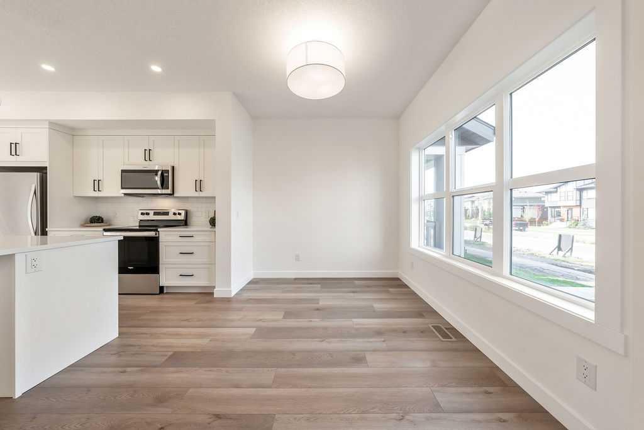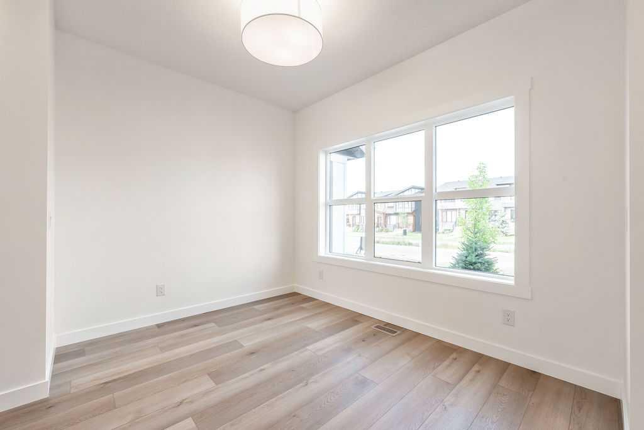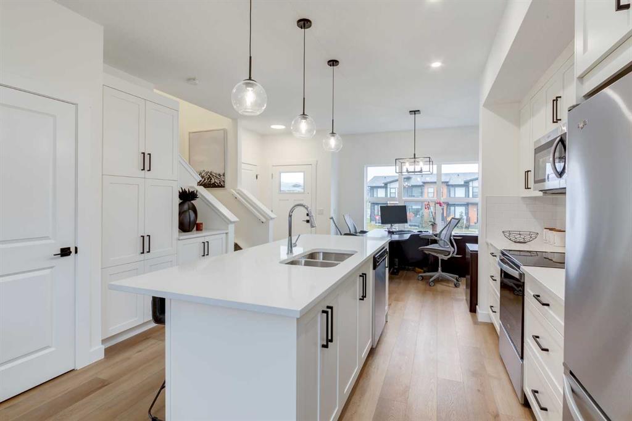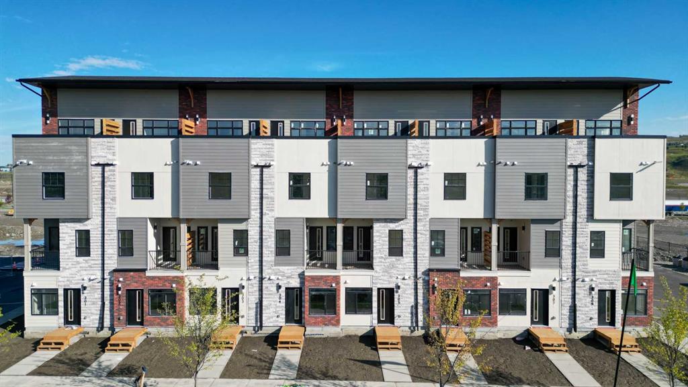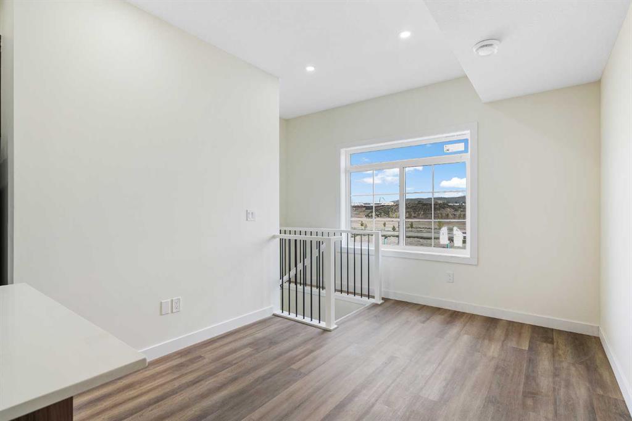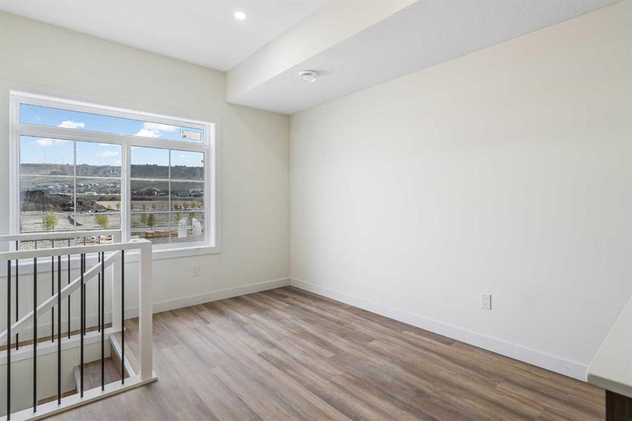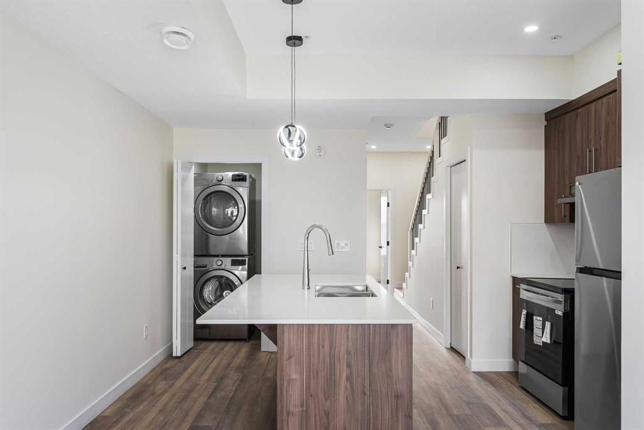

68 Precedence Way
Cochrane
Update on 2023-07-04 10:05:04 AM
$ 539,000
3
BEDROOMS
3 + 1
BATHROOMS
1427
SQUARE FEET
2021
YEAR BUILT
Discover your dream home in Cochrane's Precedence! This stunning end-unit townhome is a masterpiece of modern comfort and style. Step into sleek laminate flooring that flows seamlessly throughout the main floor, where a bright, west-facing living room bathes in natural light. The upgraded kitchen features stainless steel appliances, including a built-in microwave, and opens onto a sunny deck perfect for your morning coffee. Upstairs, two spacious bedrooms await, including a primary retreat with a walk-in closet and a luxurious 4-piece ensuite. A second 4-piece bathroom, a cozy family room, and convenient laundry complete this level. The fully finished walkout basement offers endless possibilities, boasting a large rec room, a third bedroom, and yet another 4-piece bathroom. Step outside to a private patio and enjoy the convenience of a double detached garage. This is more than a home—it's a lifestyle waiting for you to embrace. Don’t miss out!
| COMMUNITY | Precedence |
| TYPE | Residential |
| STYLE | TSTOR |
| YEAR BUILT | 2021 |
| SQUARE FOOTAGE | 1426.9 |
| BEDROOMS | 3 |
| BATHROOMS | 4 |
| BASEMENT | Finished, Full Basement, WALK |
| FEATURES |
| GARAGE | Yes |
| PARKING | Double Garage Detached |
| ROOF | Asphalt Shingle |
| LOT SQFT | 271 |
| ROOMS | DIMENSIONS (m) | LEVEL |
|---|---|---|
| Master Bedroom | 4.19 x 3.63 | |
| Second Bedroom | 2.95 x 3.73 | |
| Third Bedroom | 2.97 x 3.73 | Basement |
| Dining Room | 4.57 x 2.18 | Main |
| Family Room | 2.72 x 3.81 | |
| Kitchen | 4.09 x 3.91 | Main |
| Living Room | 5.79 x 3.96 | Main |
INTERIOR
None, Forced Air, Natural Gas,
EXTERIOR
Back Lane, Back Yard, Lawn, Landscaped
Broker
RE/MAX iRealty Innovations
Agent
































