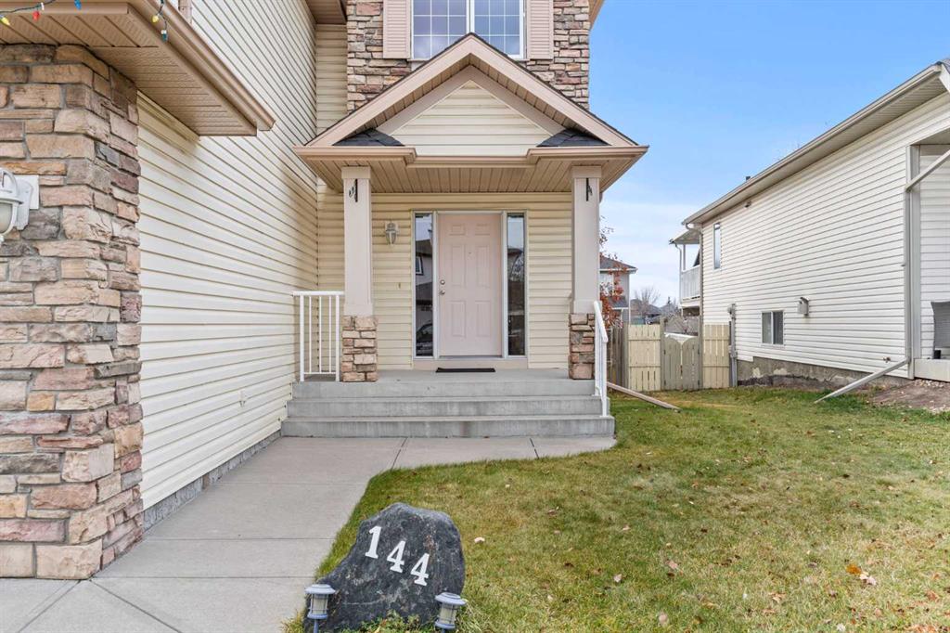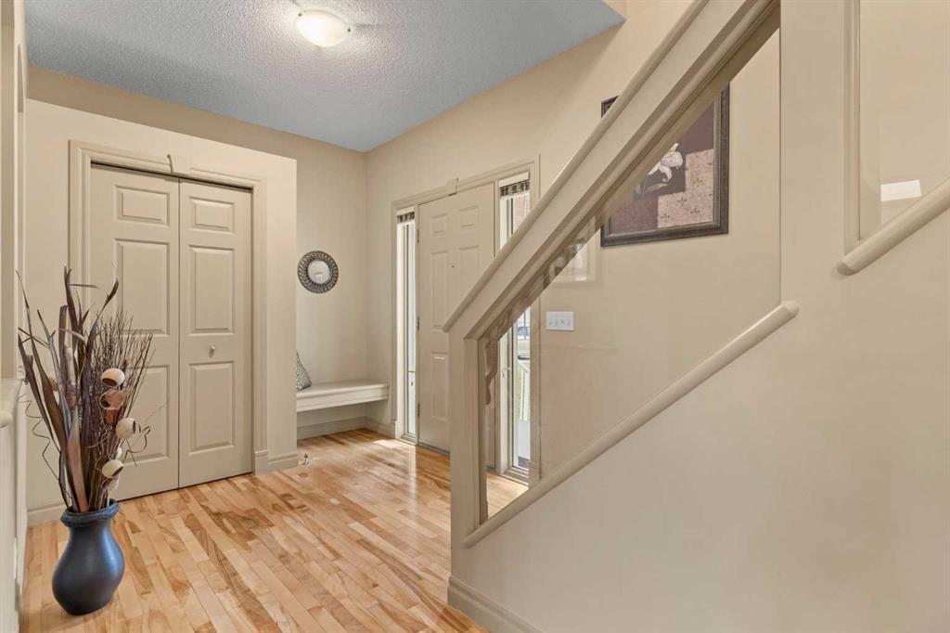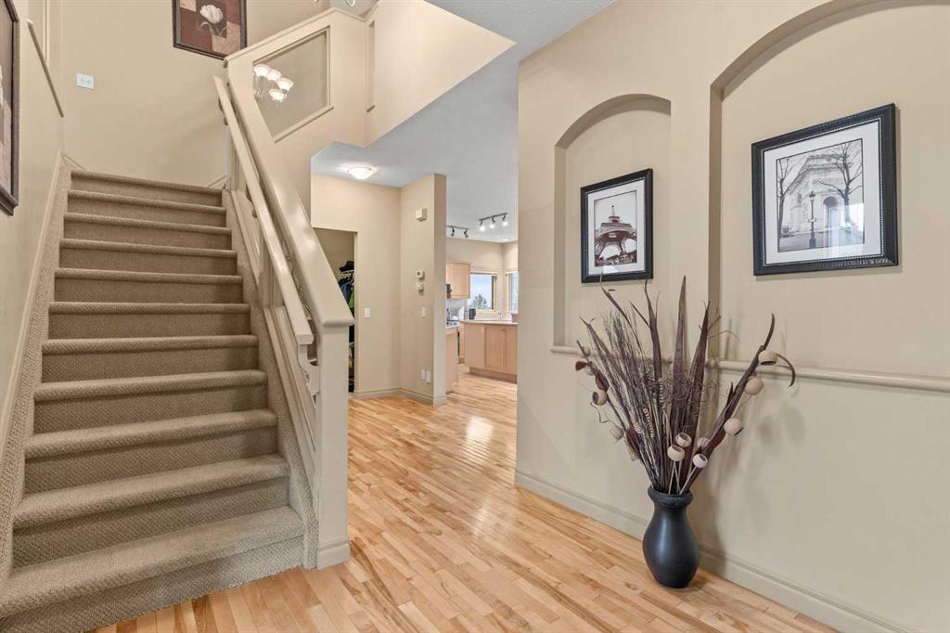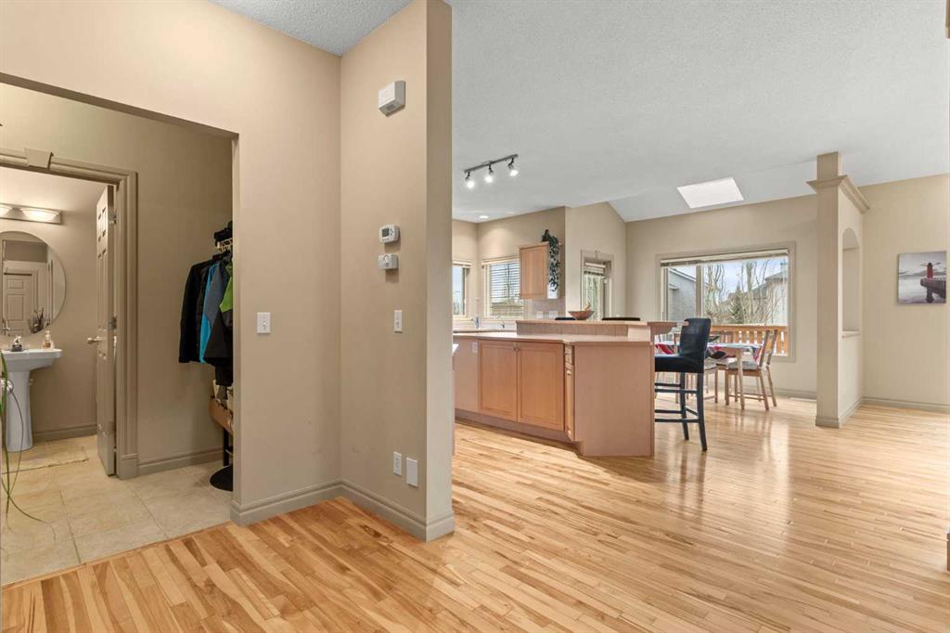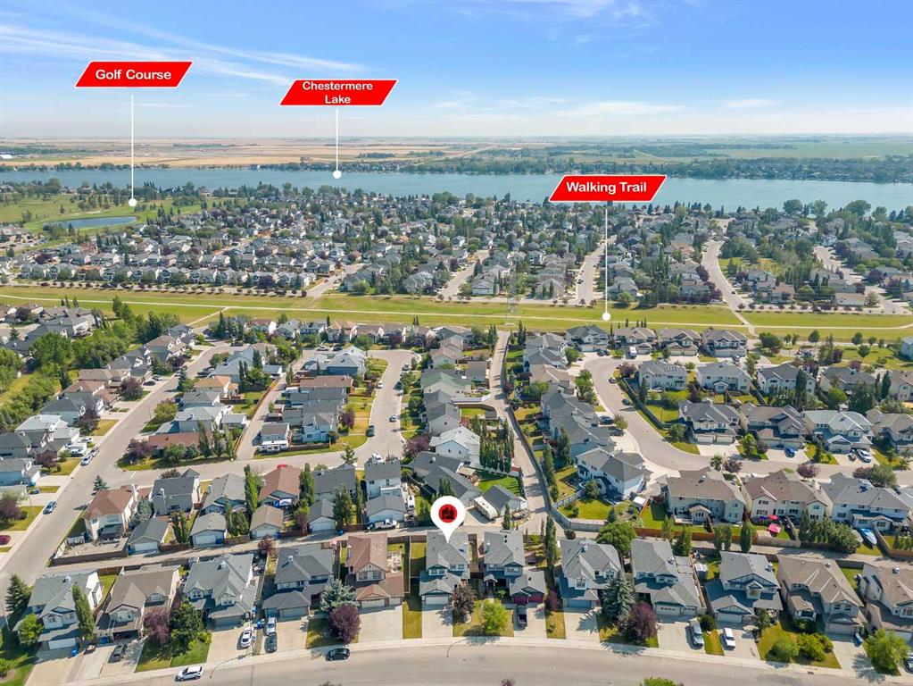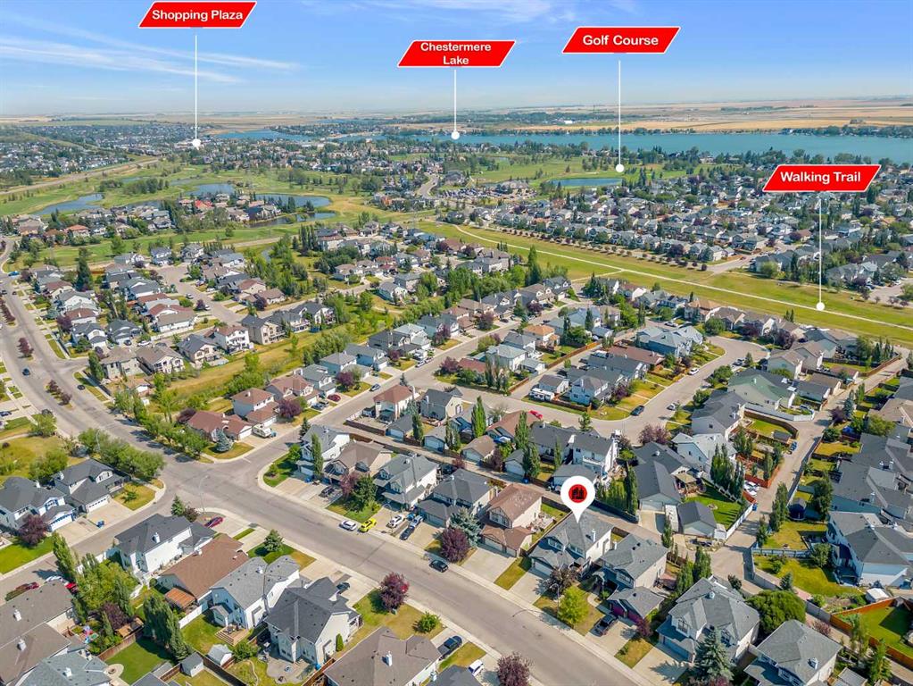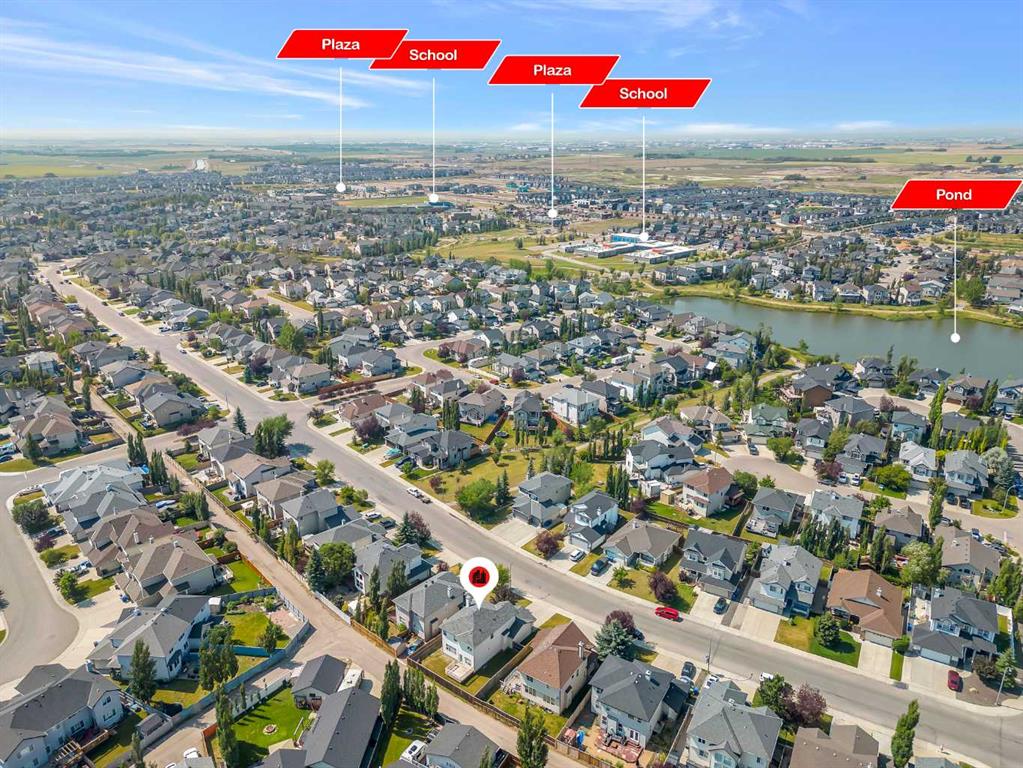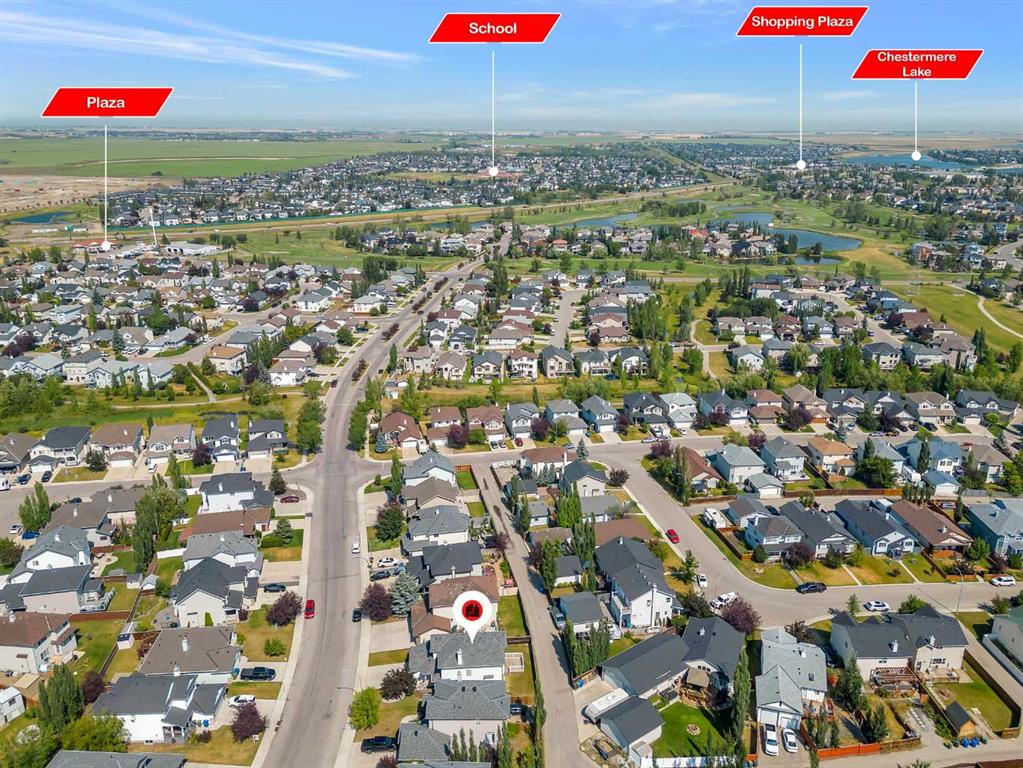

163 Springmere Way
Chestermere
Update on 2023-07-04 10:05:04 AM
$ 769,900
4
BEDROOMS
3 + 1
BATHROOMS
1884
SQUARE FEET
2003
YEAR BUILT
OVER 2600SQFT LIVEABLE SPACE, FULLY RENOVATED, ILLEGAL SUITE SEPARATE ENTRY, HUGE DECK, 2 CAR GARAGE - 4 BATHS, 4 BEDS (BASEMENT BONUS ROOM THAT CAN BE USED AS A BEDROOM) - ELEGANT DESIGN AND MODERN FINISHING - This home begins with a foyer that leads to an OPEN FLOOR PLAN, living, dining and bedroom. Here large windows bring a lot of natural light and a fireplace warms the space. The kitchen is fully equipped with all STAINLESS STEEL APPLINACES and BUILT IN FEATURES. LAUNDRY and A 2PC bathroom complete this level. The DECK is OVERSIZED and leads to a large backyard and this lot also features a back lane. A 2 CAR ATTACHED GARAGE adds convenience to this home. The upper level has 3 BEDS 2 BATHS, one of which is a 4PC ensuite with walk in closet and SOAK TUB. A family room completes this level. The BASEMENT ILLEGAL SUITE with SEPARATE ENTRY and LAUNDRY ROUGH-INS features 1 bathroom, 1 bedroom and a BONUS room that can be used as an additional bedroom. The kitchen is features all STAINLESS STEEL APPLINACES, and a large rec room completes this level. This home is in a solid location with schools, shops and walk/bike paths all close by.
| COMMUNITY | Westmere |
| TYPE | Residential |
| STYLE | TSTOR |
| YEAR BUILT | 2003 |
| SQUARE FOOTAGE | 1884.5 |
| BEDROOMS | 4 |
| BATHROOMS | 4 |
| BASEMENT | EE, Finished, Full Basement, SUI |
| FEATURES |
| GARAGE | Yes |
| PARKING | DBAttached |
| ROOF | Asphalt Shingle |
| LOT SQFT | 551 |
| ROOMS | DIMENSIONS (m) | LEVEL |
|---|---|---|
| Master Bedroom | 4.32 x 4.22 | |
| Second Bedroom | 3.91 x 2.82 | |
| Third Bedroom | 3.78 x 2.64 | |
| Dining Room | 3.35 x 3.18 | Main |
| Family Room | 4.09 x 6.40 | |
| Kitchen | 2.95 x 2.59 | Basement |
| Living Room | 4.78 x 4.60 | Main |
INTERIOR
None, Forced Air, Gas
EXTERIOR
Back Lane, Back Yard, Few Trees, Lawn, Low Maintenance Landscape, Landscaped, Level
Broker
Real Broker
Agent

























































