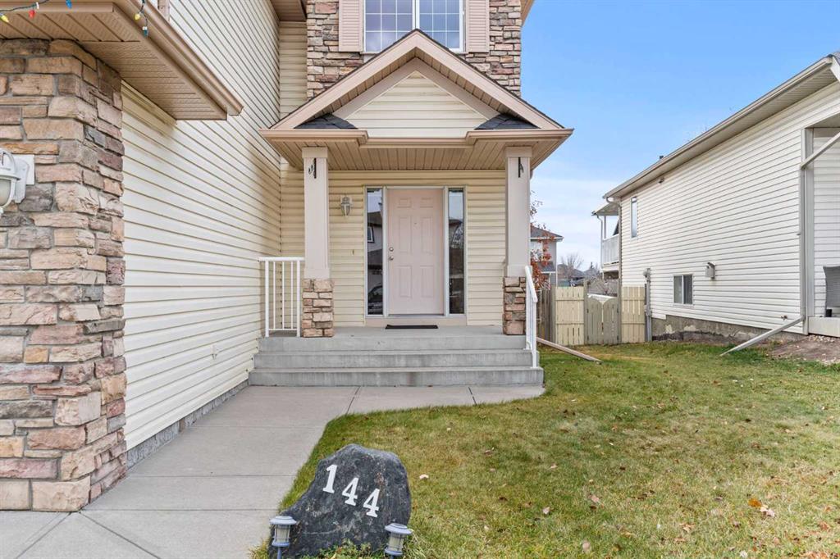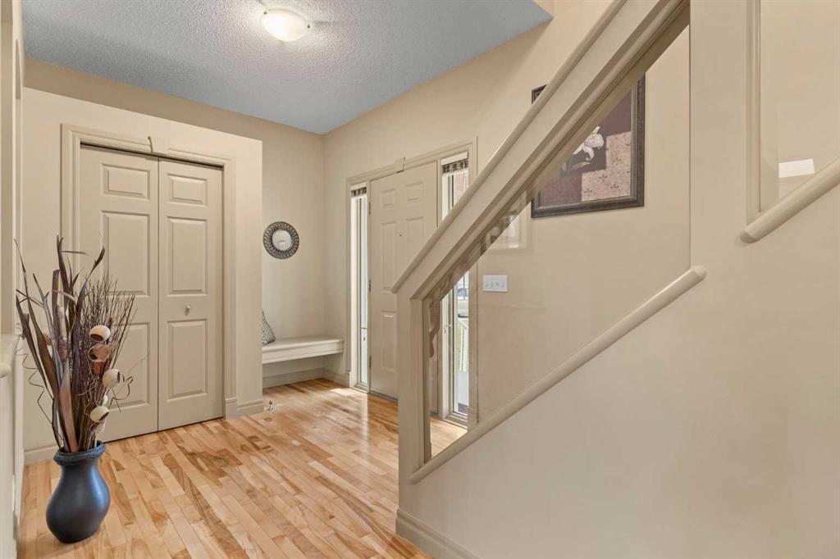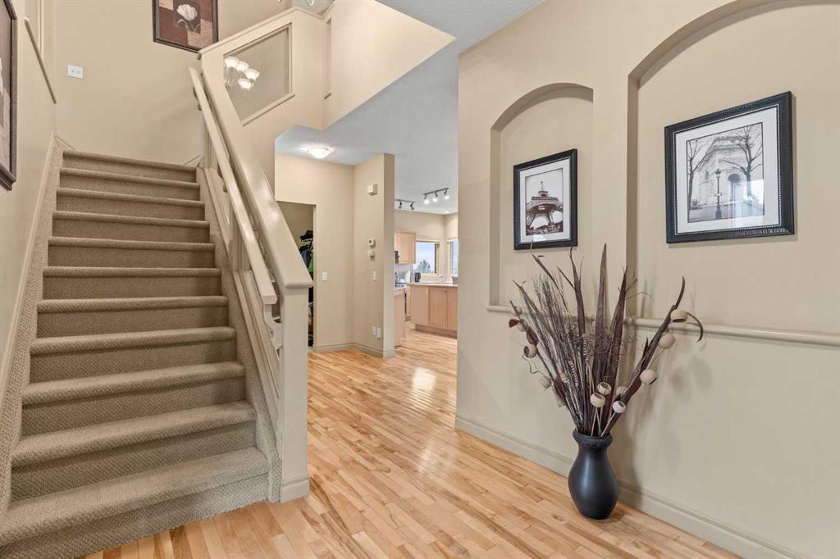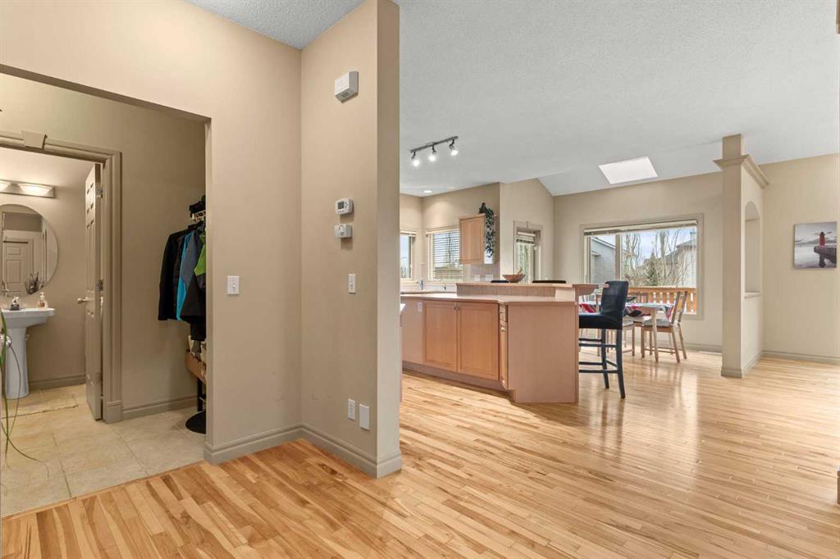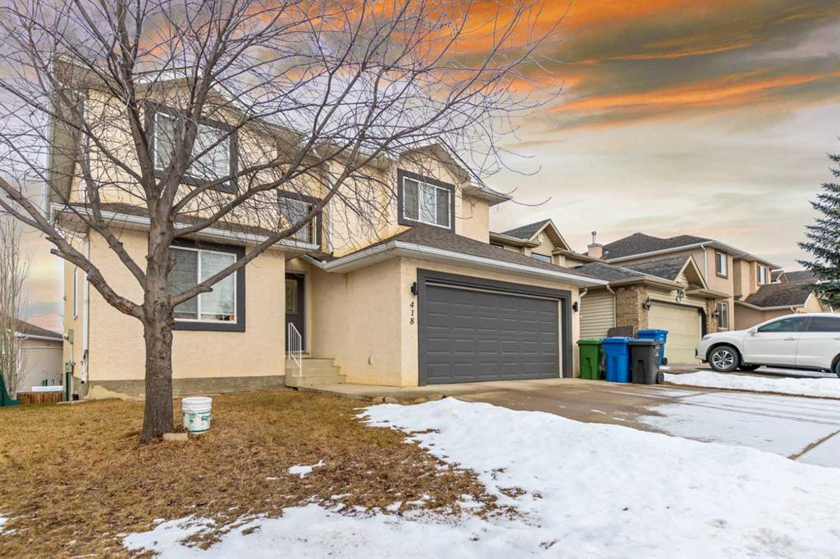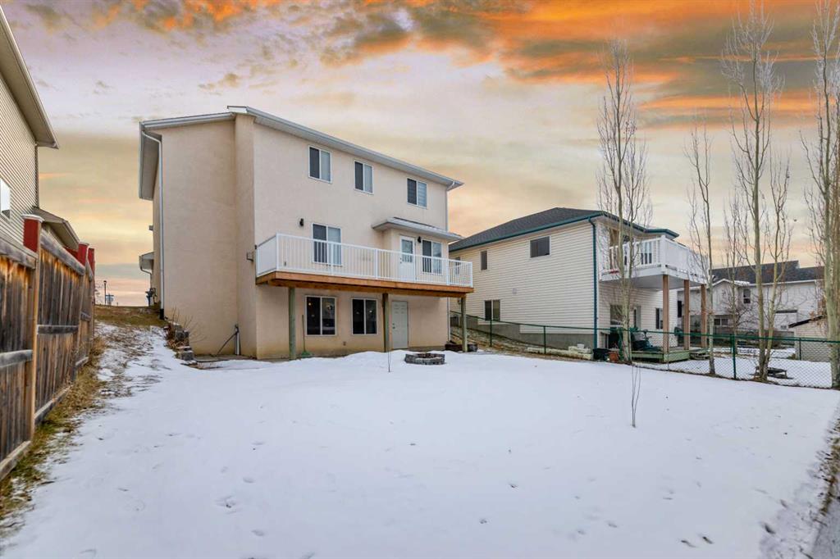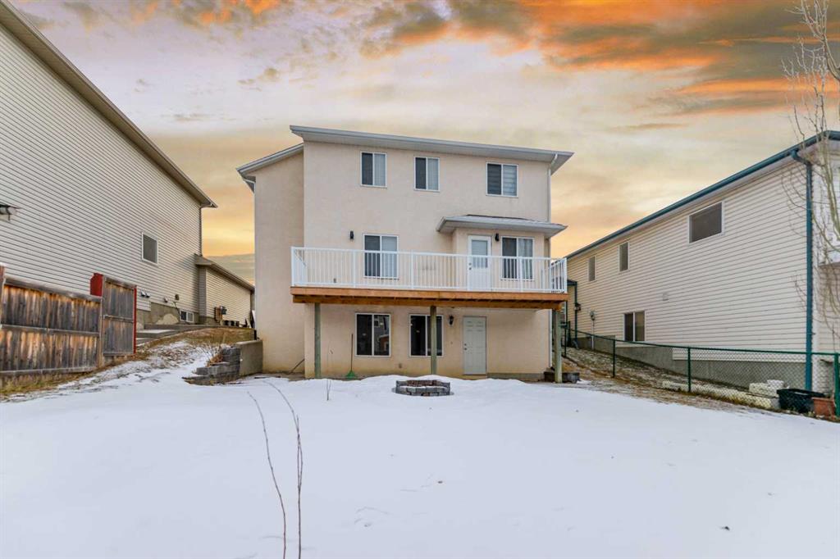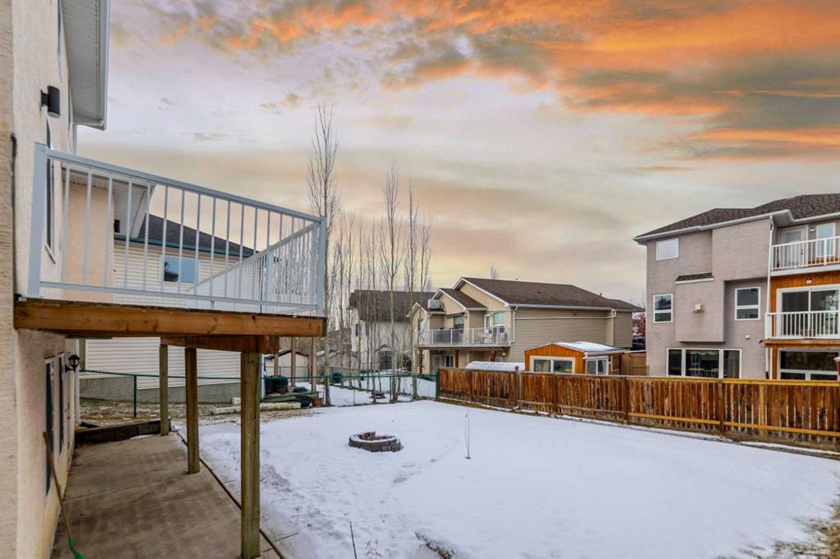

157 Hawkmere Close
Chestermere
Update on 2023-07-04 10:05:04 AM
$ 699,000
3
BEDROOMS
3 + 1
BATHROOMS
2199
SQUARE FEET
2007
YEAR BUILT
This fully finished walkout two-storey has everything you've been searching for. With an open concept design, sunlit rooms, and 9 ft. ceilings, this home features cappuccino hardwood floors, espresso cabinets, granite countertops, stainless steel appliances, built-in desk, breakfast bar, cozy fireplace, lifestyle room, walk-in coatroom, and a 16 x 31 deck. Upstairs, you'll find a spacious master bedroom with a walk-in closet, mirrored dressing room, and a large ensuite bath. There are also two more good-sized bedrooms and a large, sunny bonus room. The fully finished lower level boasts a walkout to the large yard, a 3-piece bath, an office, and a large games room. There's plenty of natural light and space for a home gym and a pool table, opening up to the walkout area. Current updates: * High Efficient Furnace – 2018, * A\C – 2018, * Nivian Tankless direct vent water heater – 2018, * Roof - Lifetime Owens Corning Shingles rated for 130 mph – 2018, * Low flow dual flush toilets x 4 – 2020, * Bsmt bathroom custom tile shower – 2020, * 4x22” mezzanine in garage for extra storage, * smaller items: plumbing for fridge ice maker, kitchen sink garburator.
| COMMUNITY | Westmere |
| TYPE | Residential |
| STYLE | TSTOR |
| YEAR BUILT | 2007 |
| SQUARE FOOTAGE | 2199.4 |
| BEDROOMS | 3 |
| BATHROOMS | 4 |
| BASEMENT | EE, Finished, Full Basement |
| FEATURES |
| GARAGE | Yes |
| PARKING | DBAttached |
| ROOF | Asphalt Shingle |
| LOT SQFT | 630 |
| ROOMS | DIMENSIONS (m) | LEVEL |
|---|---|---|
| Master Bedroom | 3.78 x 4.17 | Upper |
| Second Bedroom | 3.23 x 4.37 | Upper |
| Third Bedroom | 3.23 x 4.34 | Upper |
| Dining Room | 4.22 x 3.15 | Main |
| Family Room | 4.32 x 9.09 | Basement |
| Kitchen | ||
| Living Room | 4.75 x 4.39 | Main |
INTERIOR
Central Air, Forced Air, Gas
EXTERIOR
Back Yard, Cul-De-Sac, Pie Shaped Lot
Broker
Power Properties
Agent
















































