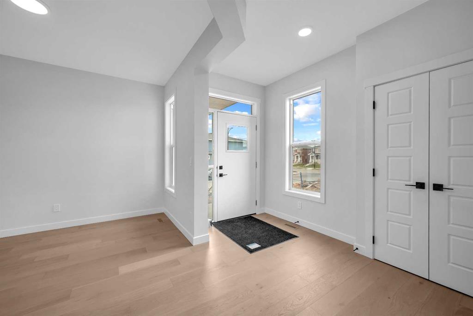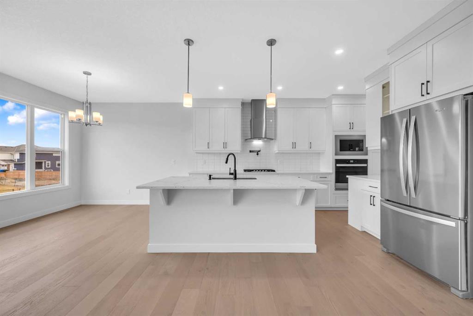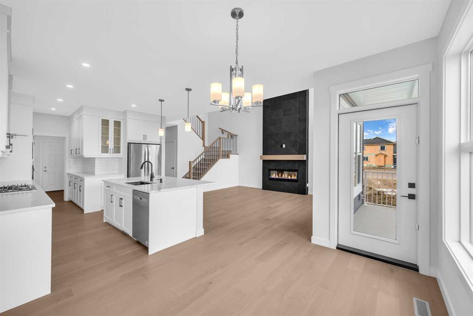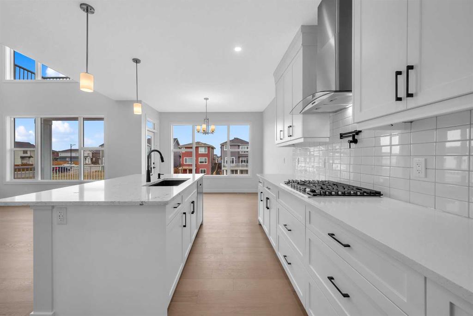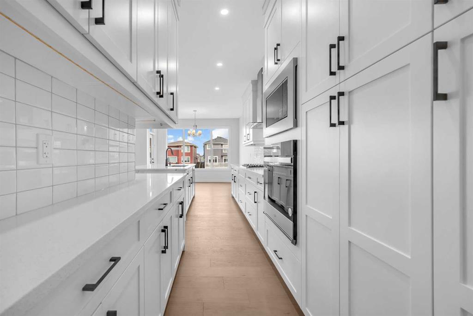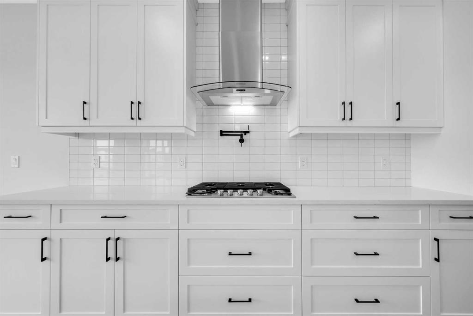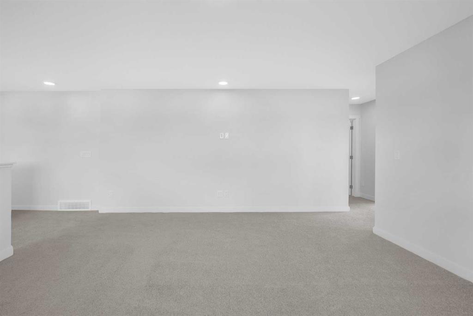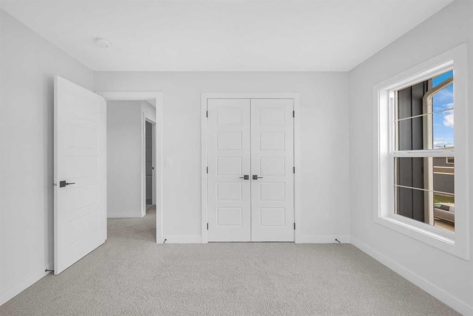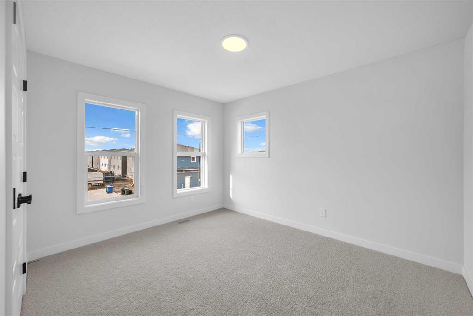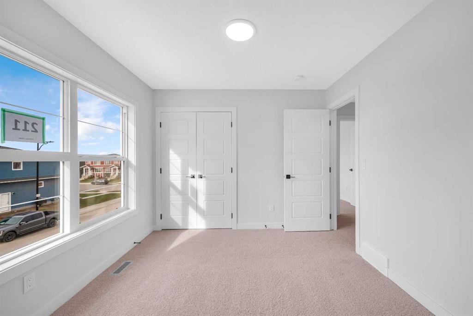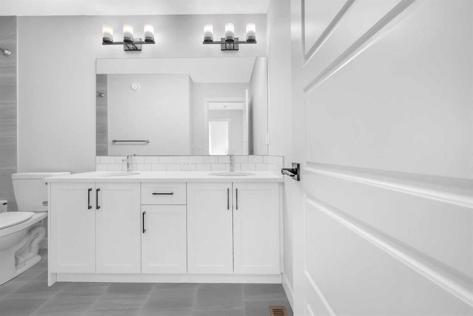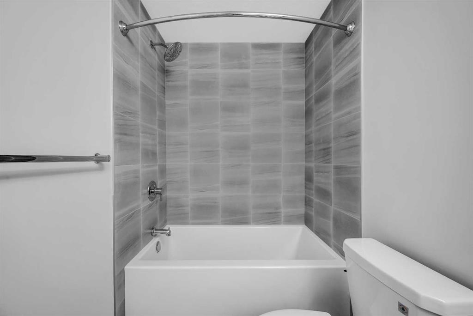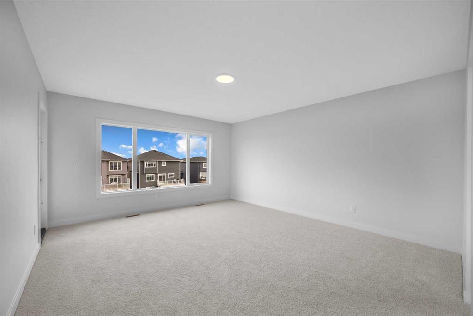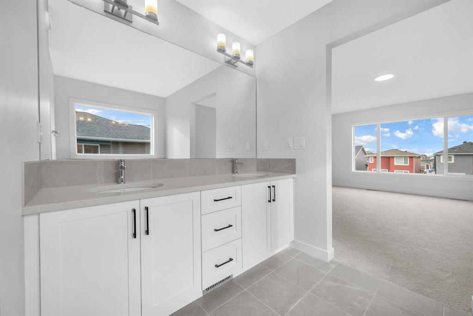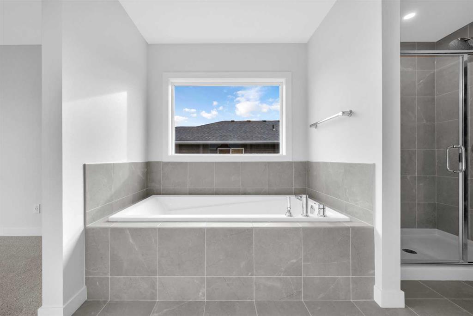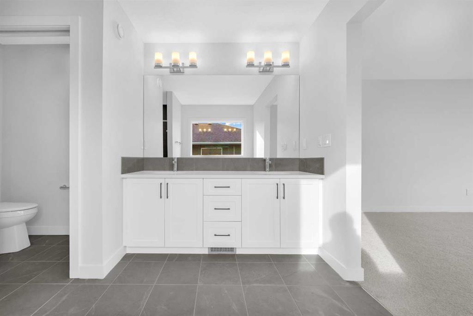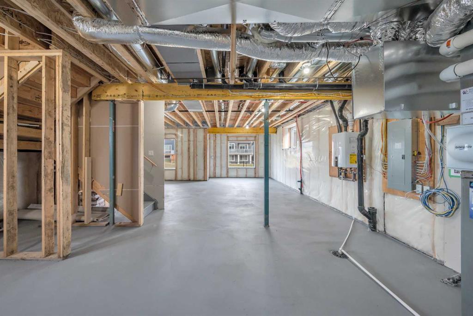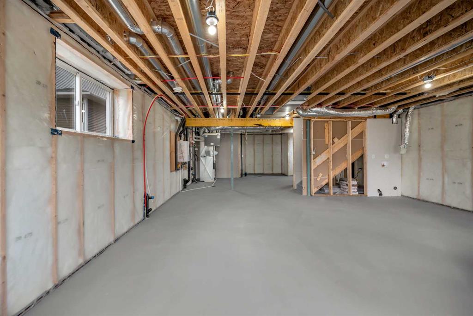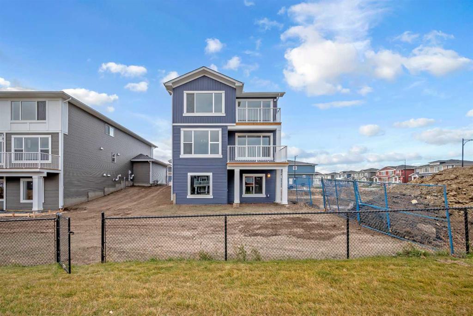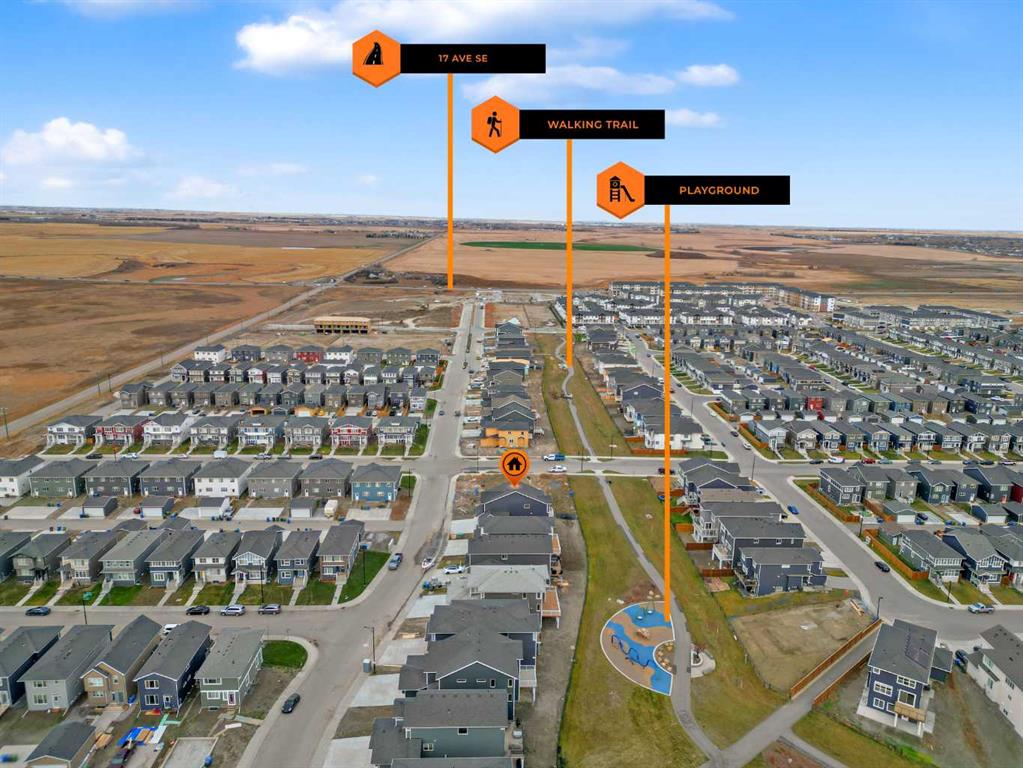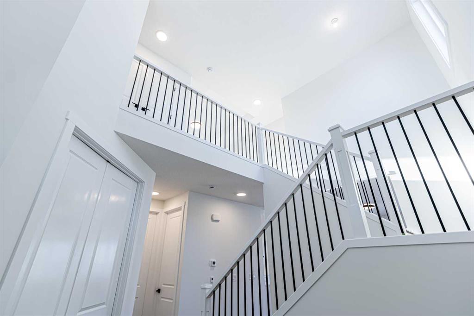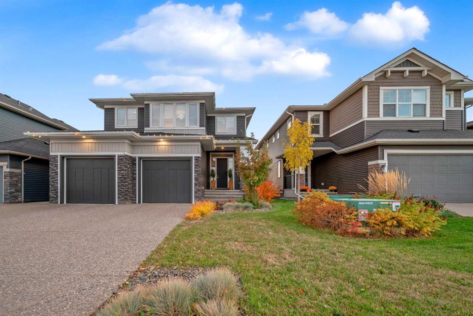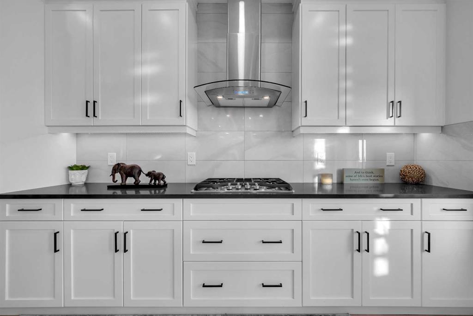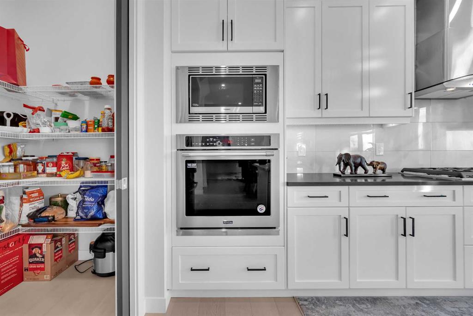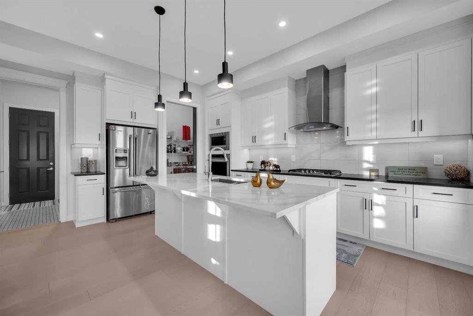

211 Chelsea Park
Chestermere
Update on 2023-07-04 10:05:04 AM
$ 949,999
3
BEDROOMS
2 + 1
BATHROOMS
2330
SQUARE FEET
2024
YEAR BUILT
Welcome to 211 Chelsea Park, a stunning 2,330 sq. ft. residence located in one of Chestermere’s most desirable neighbourhoods. This home combines modern elegance with exceptional craftsmanship, offering a perfect balance of luxury, comfort, and convenience. Just a short drive from Calgary and close to schools, parks, and amenities, this property provides both tranquil suburban living and easy access to the city. The grand open-to-below design and floor-to-ceiling fireplace in the great room create an inviting atmosphere, enhanced by an abundance of natural light streaming through large windows. The gourmet kitchen is a true highlight, featuring high-end appliances, including a gas stove, custom cabinetry, granite countertops, and a spacious island perfect for both everyday meals and entertaining. The luxurious master suite offers a private retreat with a balcony, walk-in closet, and a spa-inspired ensuite with a soaking tub, separate shower, and dual vanities. Step outside to the private backyard, accessible from the walk-out basement, where you’ll find an ideal space for outdoor living and relaxation. With a triple car garage, upgraded finishes throughout, and spacious rooms, this home offers the ultimate in comfort and style. Located in the prestigious Chelsea Park community, this residence is just minutes from Chestermere Lake, local parks, and top-rated schools, making it the perfect location for families. Experience luxury living at its finest in this meticulously designed home.
| COMMUNITY | Chelsea_CH |
| TYPE | Residential |
| STYLE | TSTOR |
| YEAR BUILT | 2024 |
| SQUARE FOOTAGE | 2330.0 |
| BEDROOMS | 3 |
| BATHROOMS | 3 |
| BASEMENT | Full Basement, UFinished, WALK |
| FEATURES |
| GARAGE | Yes |
| PARKING | TAttached |
| ROOF | Asphalt, R |
| LOT SQFT | 379 |
| ROOMS | DIMENSIONS (m) | LEVEL |
|---|---|---|
| Master Bedroom | 4.27 x 4.85 | |
| Second Bedroom | 3.10 x 3.66 | |
| Third Bedroom | 3.68 x 3.02 | |
| Dining Room | 3.51 x 3.00 | Main |
| Family Room | 3.96 x 4.83 | Main |
| Kitchen | 3.51 x 5.49 | Main |
| Living Room | 3.35 x 3.18 | Main |
INTERIOR
Central Air, None, Fireplace(s), Forced Air, Electric
EXTERIOR
Back Yard, Backs on to Park/Green Space, No Neighbours Behind, Street Lighting, Other, Views
Broker
Century 21 Bravo Realty
Agent




