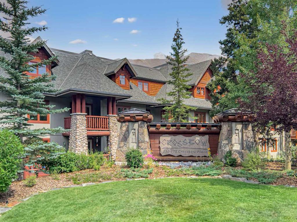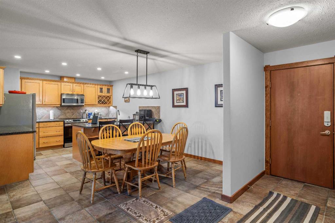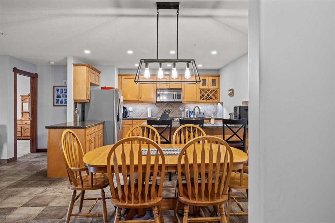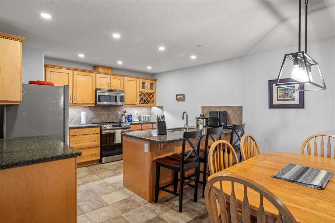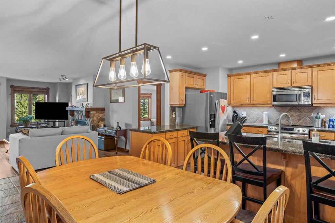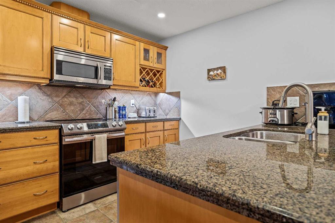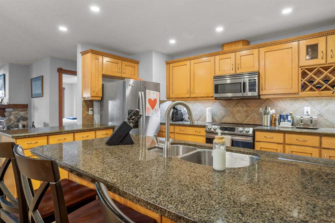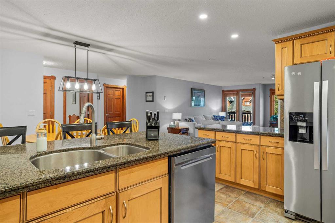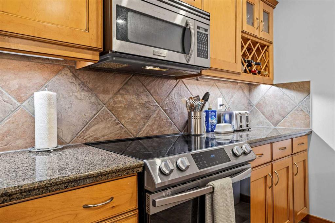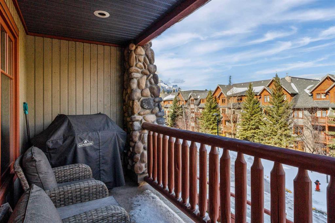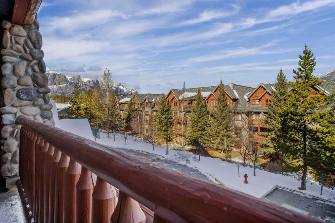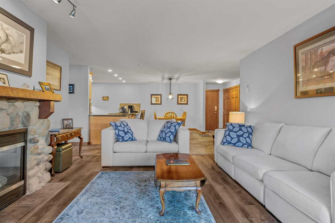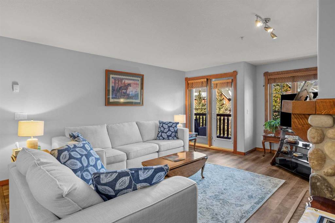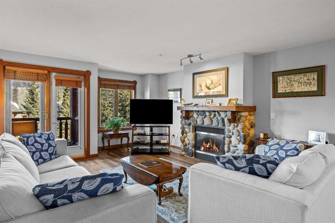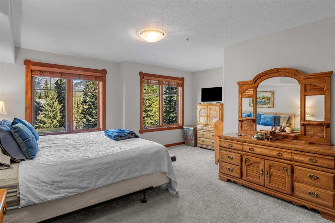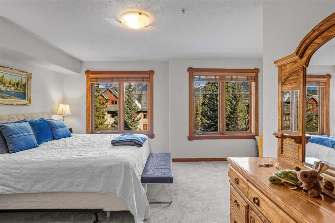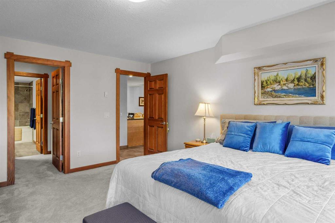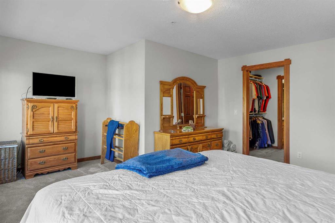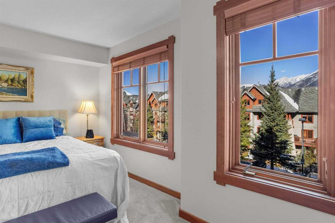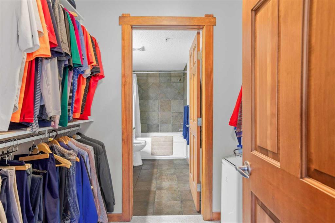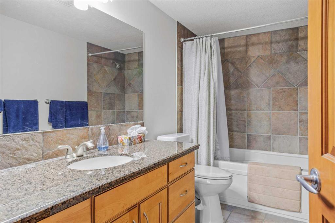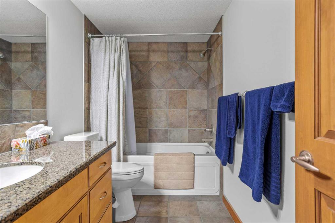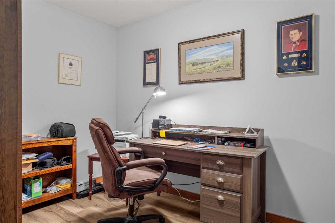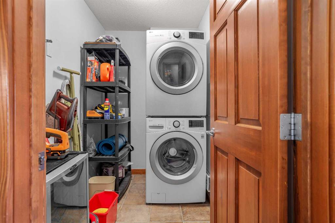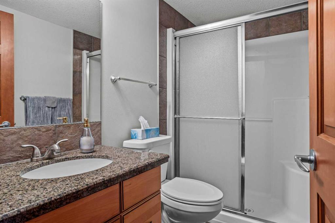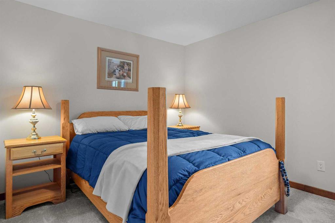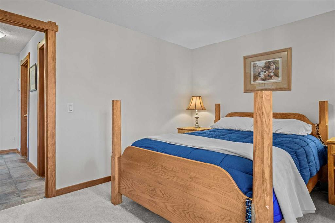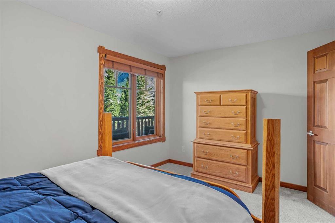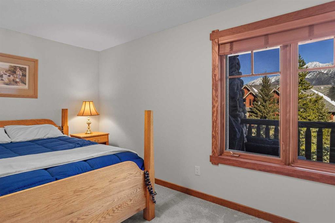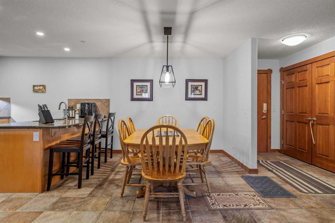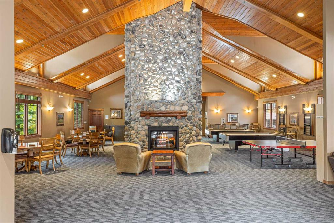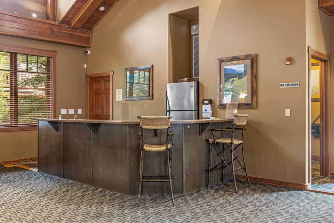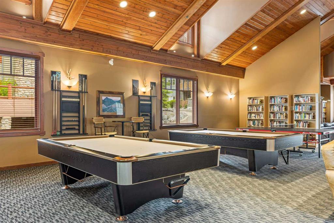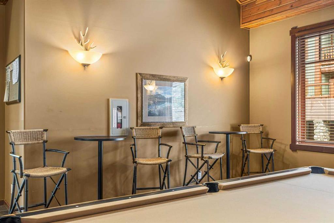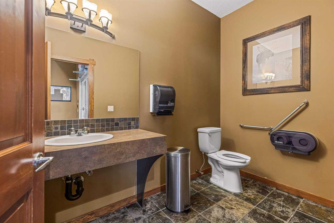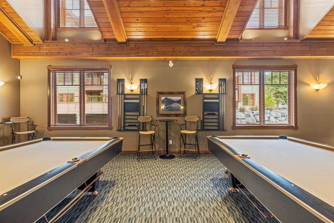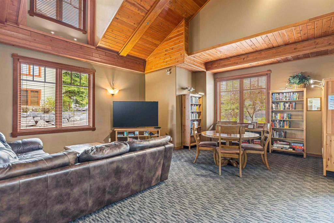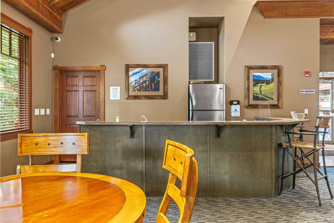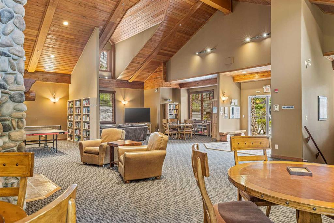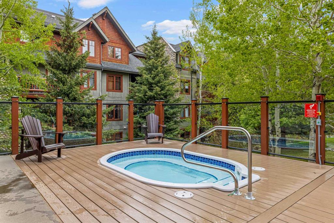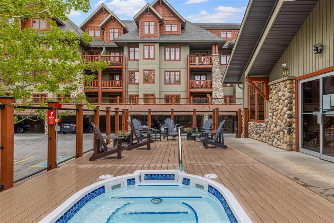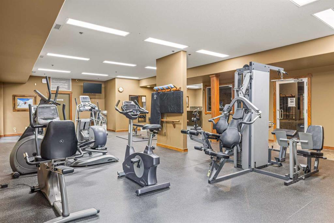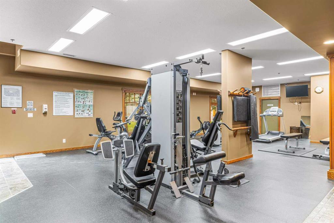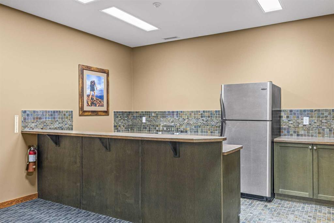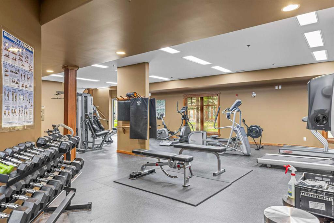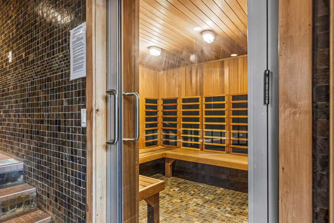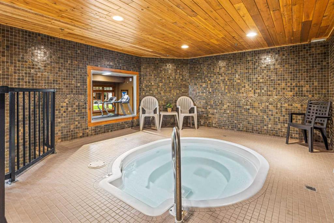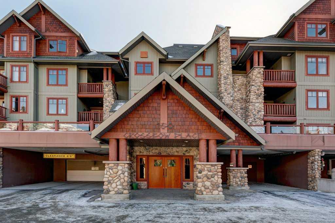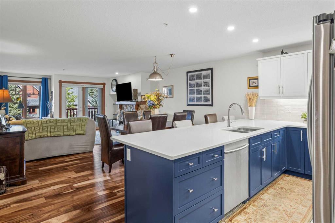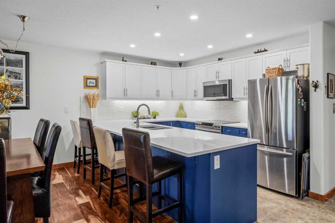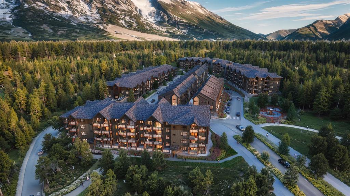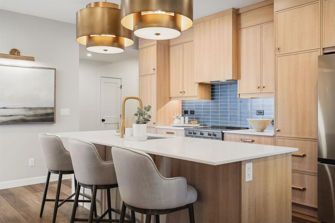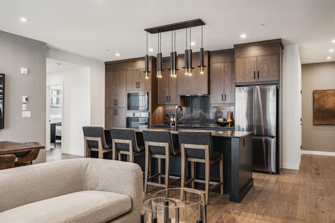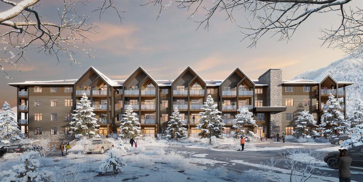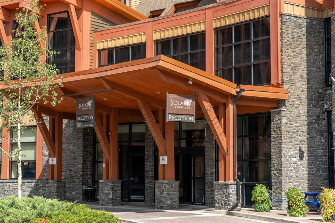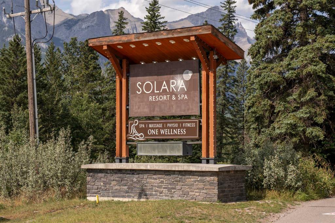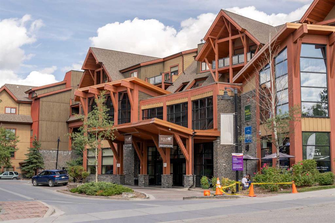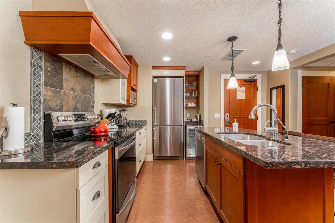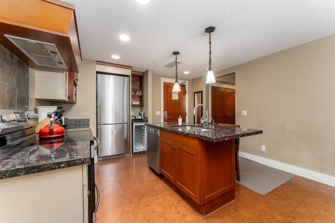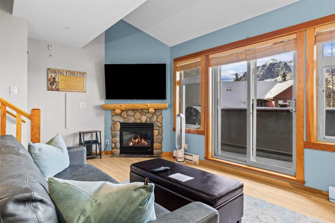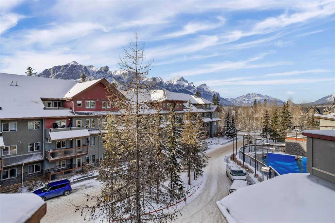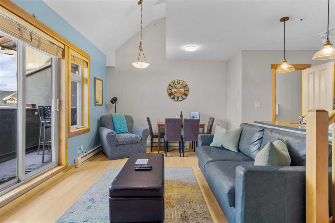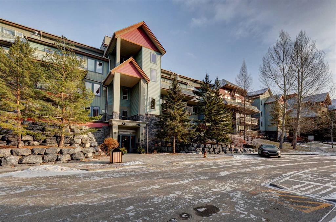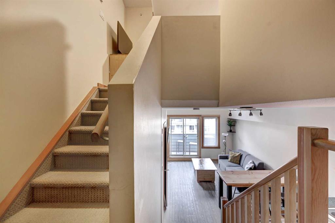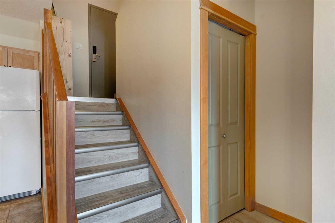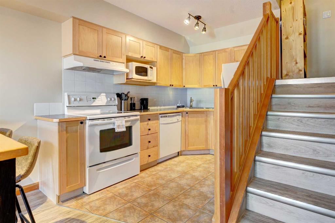

202, 150 Crossbow Place
Canmore
Update on 2023-07-04 10:05:04 AM
$ 769,199
2
BEDROOMS
2 + 0
BATHROOMS
1412
SQUARE FEET
2003
YEAR BUILT
Just a stone’s throw from the Bow River and nearby trails, this serene 2-bedroom plus den condominium in the sought-after Crossbow neighborhood of Canmore offers the perfect balance for those seeking a peaceful setting surrounded by nature, while being just a 6-minute drive from downtown. With over 1,400 sq. ft. on one level, it features one of the most desirable floor plans in the complex. The open-concept design is highlighted by a well-appointed kitchen with space for multiple people to cook, ample cabinetry, new appliances, granite countertops, and a large eating bar perfect for gathering. Contemporary flooring flows seamlessly into a generous dining area and living room, complete with a cozy gas fireplace for relaxing after a day of adventure. The expansive patio provides breathtaking views of tranquil nature and the surrounding mountains. The luxurious master bedroom boasts a walk-through closet and ensuite, complemented by a spacious second bedroom and adjacent bathroom. Additional perks include a den, in-suite laundry, a private courtyard, mountain views from every window, two titled parking spaces (1 indoor and 1 outdoor), and a designated storage unit. The condo fee is affordable given the generous footprint and includes access to exceptional amenities, such as a hot tub, sauna, fitness room, and social area, all conveniently located near trails, transit, and dining options.
| COMMUNITY | Three Sisters |
| TYPE | Residential |
| STYLE | LOW |
| YEAR BUILT | 2003 |
| SQUARE FOOTAGE | 1412.4 |
| BEDROOMS | 2 |
| BATHROOMS | 2 |
| BASEMENT | |
| FEATURES |
| GARAGE | No |
| PARKING | HGarage, Parkade, Titled |
| ROOF | Asphalt Shingle |
| LOT SQFT | 0 |
| ROOMS | DIMENSIONS (m) | LEVEL |
|---|---|---|
| Master Bedroom | 5.18 x 4.83 | Main |
| Second Bedroom | 4.47 x 3.10 | Main |
| Third Bedroom | 4.47 x 3.10 | Main |
| Dining Room | 2.26 x 3.84 | Main |
| Family Room | ||
| Kitchen | 3.86 x 3.84 | Main |
| Living Room | 4.24 x 6.83 | Main |
INTERIOR
Central Air, In Floor, Natural Gas, Gas
EXTERIOR
Broker
MaxWell Capital Realty
Agent

