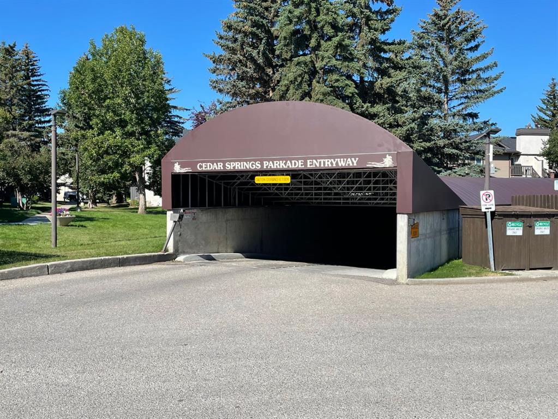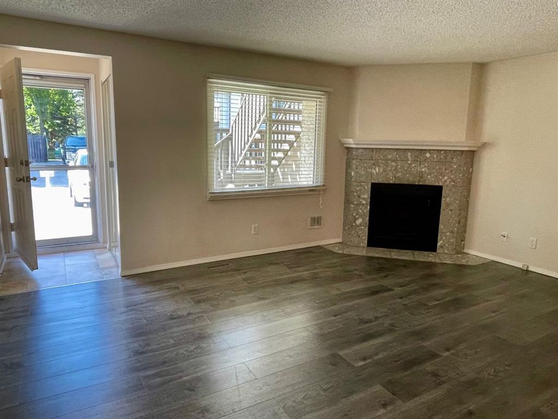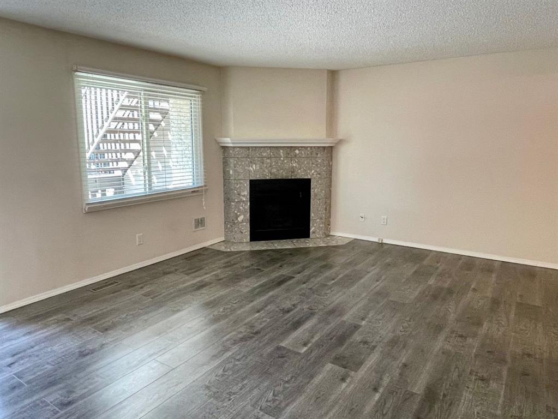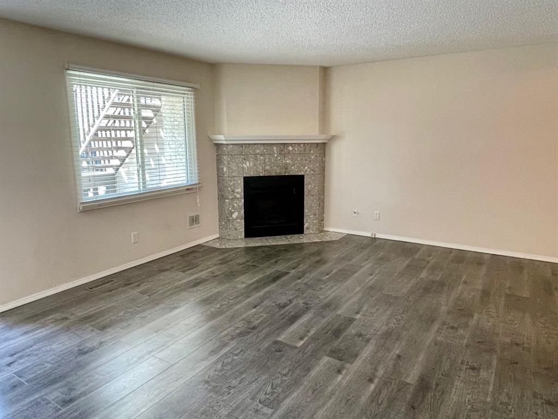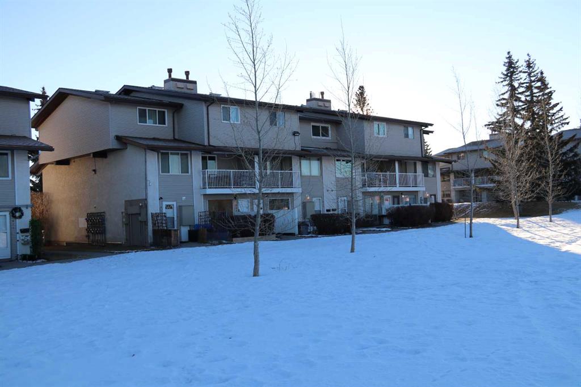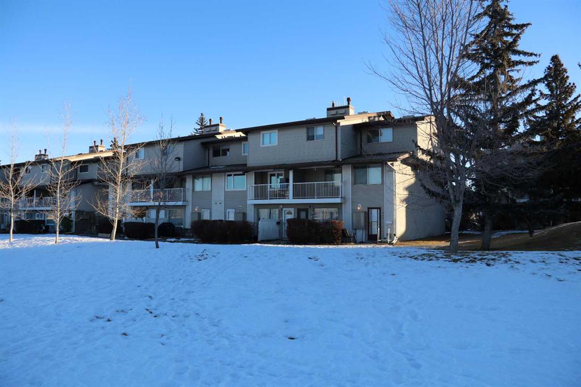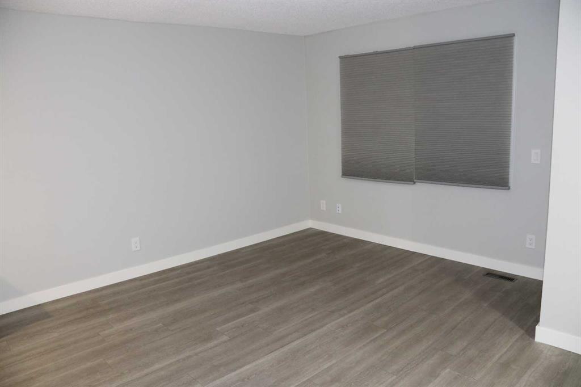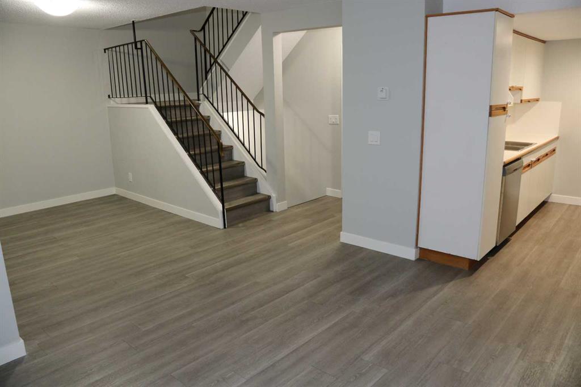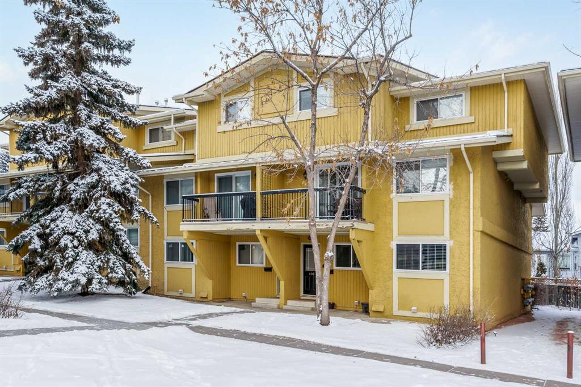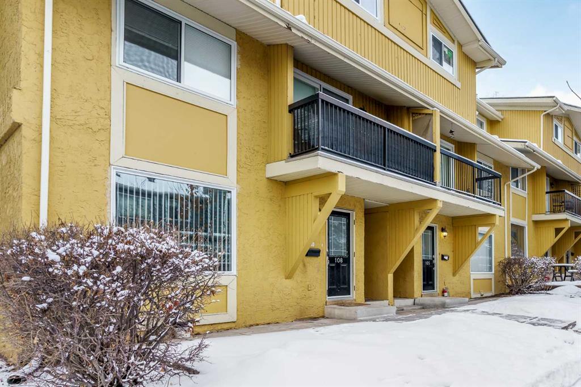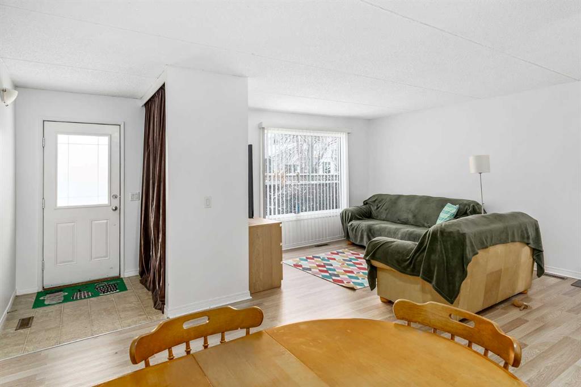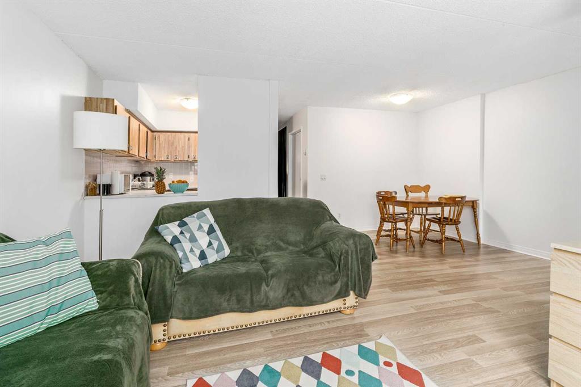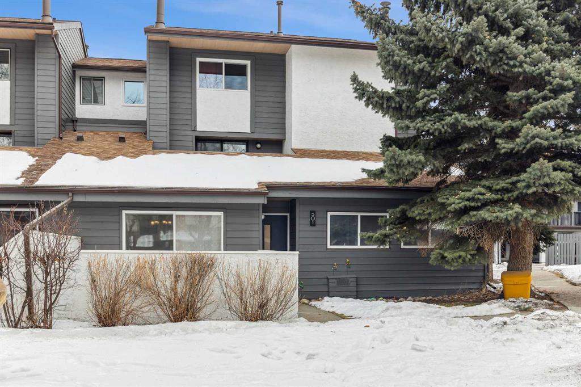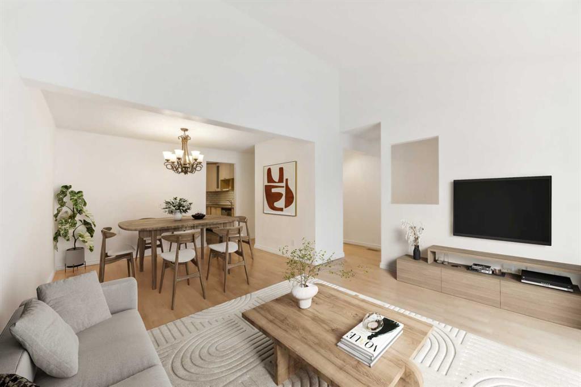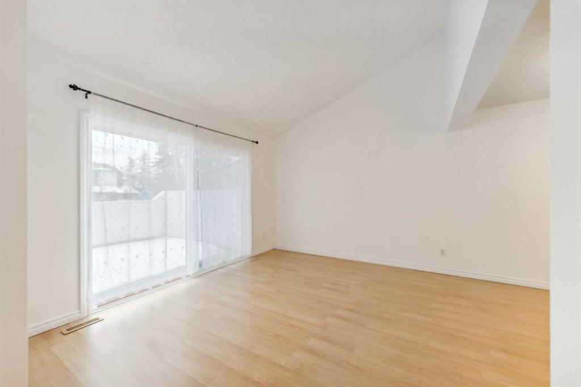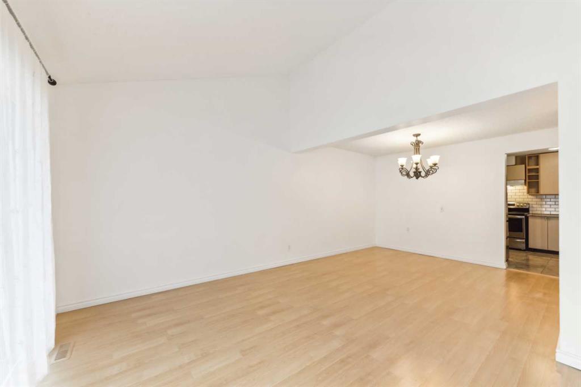

126 Woodborough Terrace SW
Calgary
Update on 2023-07-04 10:05:04 AM
$ 389,900
3
BEDROOMS
1 + 1
BATHROOMS
1095
SQUARE FEET
1980
YEAR BUILT
Welcome to this excellent starter home, perfectly positioned in a quiet + desirable complex. This corner unit offers a fantastic layout filled with natural light + features a private backyard that sides onto a serene green space. Inside, the main floor showcases brand-new vinyl flooring, freshly painted walls + updated baseboards, creating a polished + modern feel. The kitchen is thoughtfully updated with a newer pantry, microwave + dishwasher, combining style + functionality. Upstairs, you’ll find three generously sized bedrooms, all are bright + airy, with newer carpet + updated lighting that enhance the space. The upstairs bathroom also features durable new vinyl flooring + newer fixtures, ensuring a fresh + updated look. The unfinished basement provides endless possibilities, whether you need extra storage or are dreaming of future development. This home also includes a convenient assigned parking space, adding to its practicality + ease. With its quiet location, modern updates + plenty of room to grow, this home is the perfect blend of comfort + potential.
| COMMUNITY | Woodbine |
| TYPE | Residential |
| STYLE | TSTOR |
| YEAR BUILT | 1980 |
| SQUARE FOOTAGE | 1094.8 |
| BEDROOMS | 3 |
| BATHROOMS | 2 |
| BASEMENT | Full Basement, UFinished |
| FEATURES |
| GARAGE | No |
| PARKING | Assigned, Plug-In, Stall |
| ROOF | Asphalt Shingle |
| LOT SQFT | 0 |
| ROOMS | DIMENSIONS (m) | LEVEL |
|---|---|---|
| Master Bedroom | 4.45 x 3.35 | Upper |
| Second Bedroom | 4.37 x 2.54 | Upper |
| Third Bedroom | 2.67 x 2.62 | Upper |
| Dining Room | 2.41 x 2.11 | Main |
| Family Room | ||
| Kitchen | 3.40 x 2.69 | Main |
| Living Room | 3.73 x 3.61 | Main |
INTERIOR
None, Forced Air, Natural Gas, Wood Burning
EXTERIOR
Back Lane, Back Yard, Landscaped
Broker
Real Estate Professionals Inc.
Agent




















