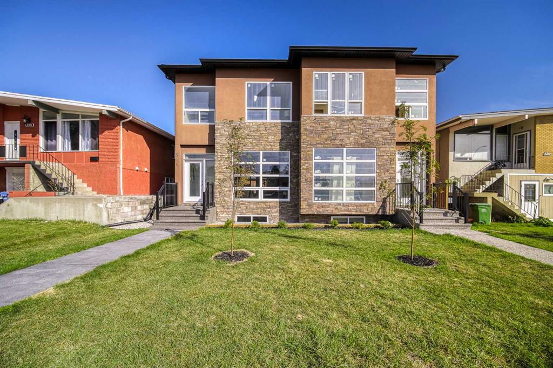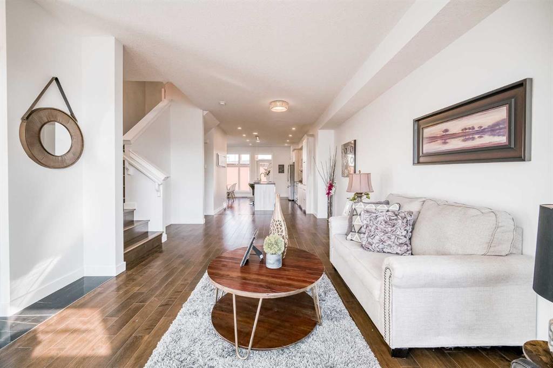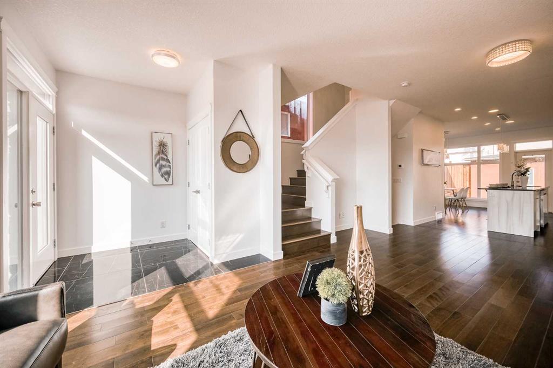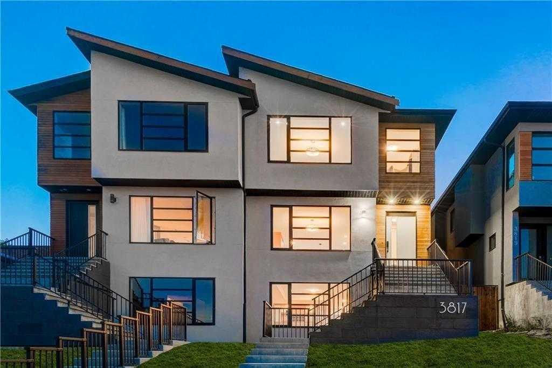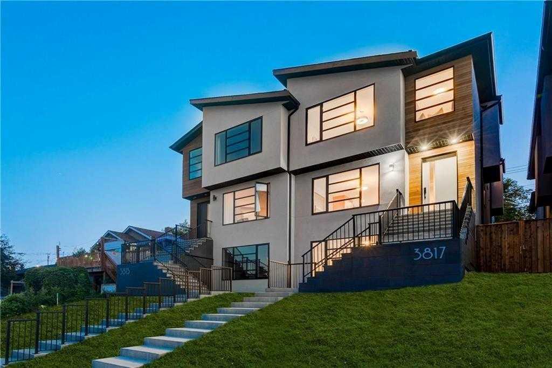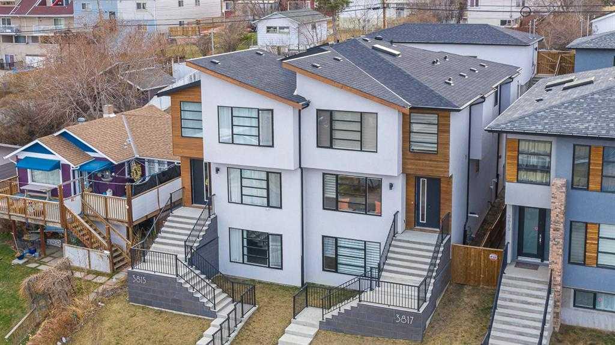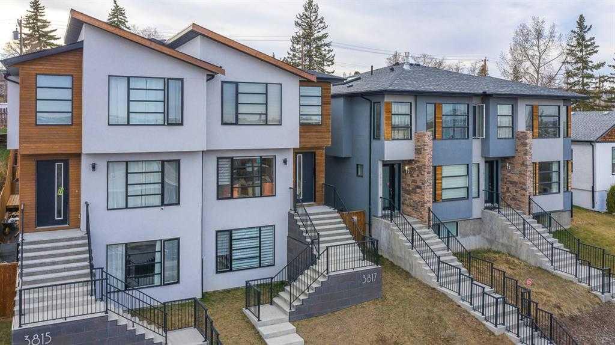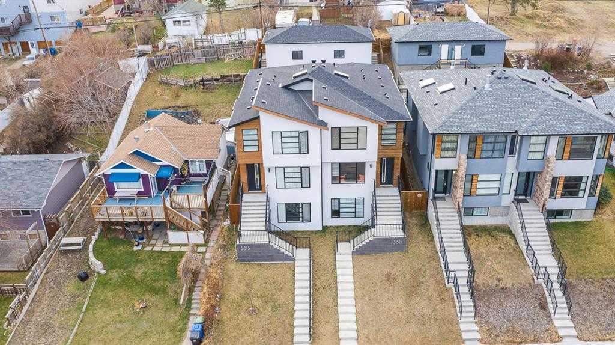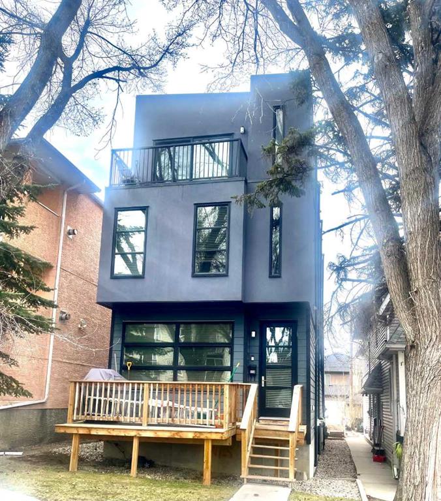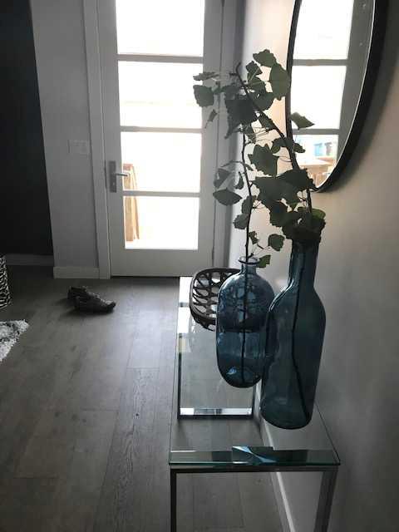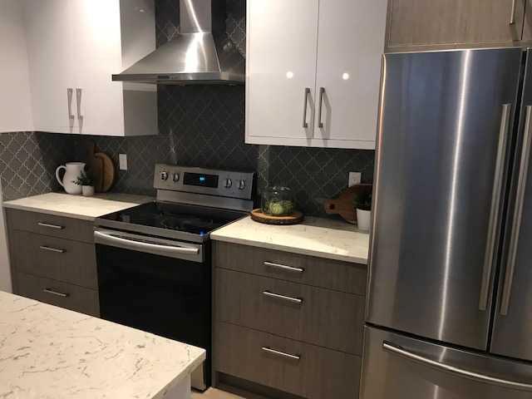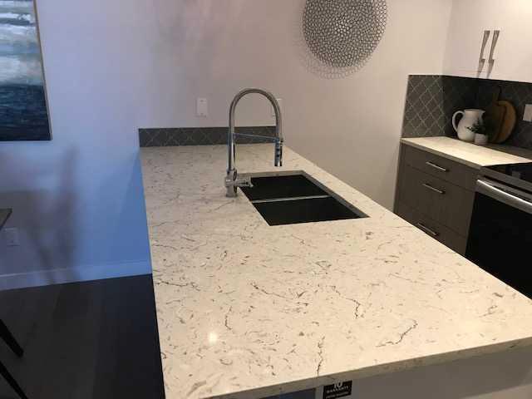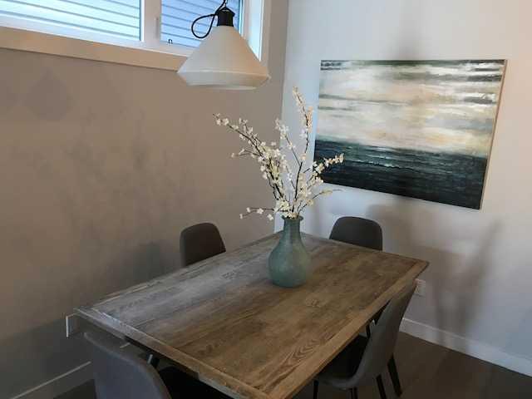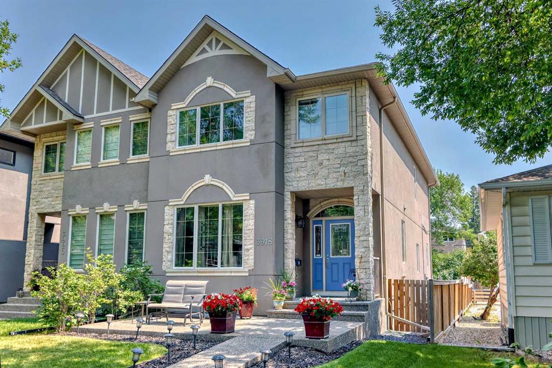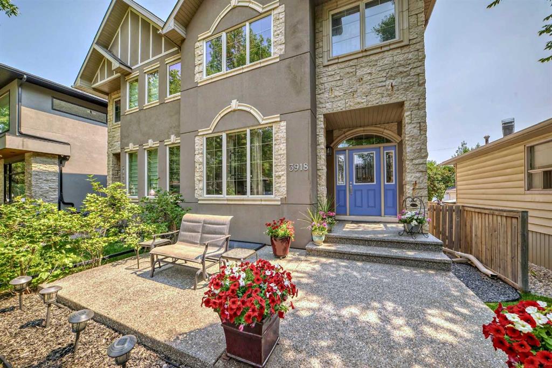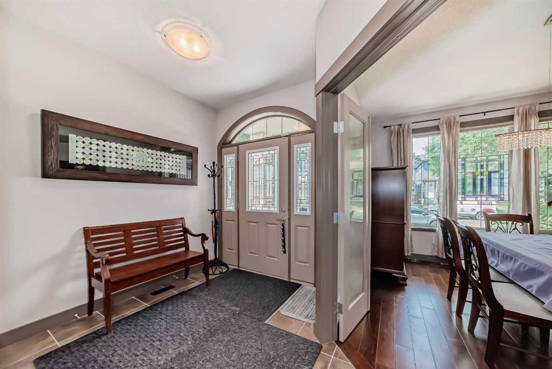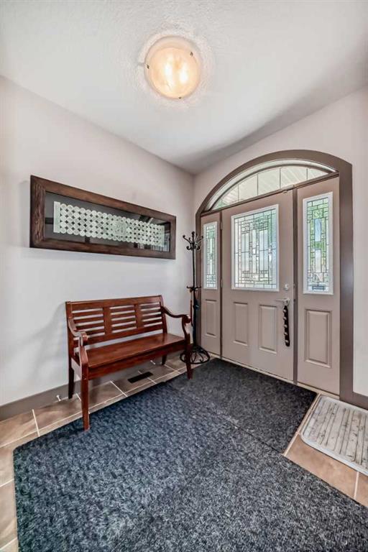

3502 5 Street NE
Calgary
Update on 2023-07-04 10:05:04 AM
$ 725,000
4
BEDROOMS
3 + 1
BATHROOMS
1846
SQUARE FEET
2014
YEAR BUILT
FULLY DEVELOPED // 4 BEDS + 3.5 BATHS // LOW MAINTENANCE BACKYARD // DOUBLE GARAGE // UNDERGROUND SPRINKLERS // AIR CONDITIONING // & MORE // Step into this Fully Finished, Semi-Detached Home where style meets functionality. Located on a corner lot, this home is spacious, open & bright! The Front Entry is welcoming & offers a Flex Space off the front which could be used as a second Living Room, Play Room for Kids or perhaps an Office. 9’ Ceilings & Hardwood Floors span the Main Level as the Kitchen, Dining Area & Family/Living Room seamlessly flow together. The Kitchen offers a large Centre Island with seating for 4, a spacious Pantry, Quartz Countertops & Stainless Steel Appliances to include a Gas Stove, Built-In Microwave & Refrigerator with Water/Ice. Plenty of space for a large Dining Table! The Family/Living Room offers a cozy Gas Fireplace & access out to the Backyard, which is virtually maintenance free with a concrete Patio & landscaping to include artificial turf. The Upper Level has been upgraded to Vinyl Plank Flooring and offers a Primary Retreat complete with 5 Piece En-Suite with Soaker Tub, Dual Sinks & Glass Shower. The Walk-In Closet is spacious & offers plenty of storage. Upper Laundry, a 4-Piece Bath, Bedroom #2 & Bedroom #3 completes this level. The Basement is Fully Finished and offers many options for furniture placement. Set-up a Media/Entertainment Area as well as a Flex Area for either Workout Equipment, a Poker or Foosball Table, an Art/Crafts Space or simply another Play Area for the Kids. A Built-In Bar, Storage Room, another 4-Piece Bath & Bedroom #4 with Walk-In Closet completes this level, with Vinyl Plank Flooring throughout too. Air Conditioning included! With only minutes to Downtown via Edmonton Trail or Deerfoot Trail, this is a fantastic opportunity in a quiet, accessible location close to Pathways & Parks. Book a viewing today!
| COMMUNITY | Winston Heights/Mountview |
| TYPE | Residential |
| STYLE | TSTOR, SBS |
| YEAR BUILT | 2014 |
| SQUARE FOOTAGE | 1846.4 |
| BEDROOMS | 4 |
| BATHROOMS | 4 |
| BASEMENT | Finished, Full Basement |
| FEATURES |
| GARAGE | Yes |
| PARKING | Double Garage Detached |
| ROOF | Asphalt Shingle |
| LOT SQFT | 268 |
| ROOMS | DIMENSIONS (m) | LEVEL |
|---|---|---|
| Master Bedroom | 5.49 x 4.06 | |
| Second Bedroom | 3.91 x 3.02 | |
| Third Bedroom | 3.96 x 3.00 | |
| Dining Room | 4.01 x 3.02 | Main |
| Family Room | 4.01 x 3.07 | Main |
| Kitchen | 5.23 x 4.85 | Main |
| Living Room | 3.38 x 4.04 | Main |
INTERIOR
Central Air, Forced Air, Natural Gas, Gas
EXTERIOR
Back Lane, Back Yard, Few Trees, Front Yard, Low Maintenance Landscape, Landscaped, Underground Sprinklers, Rectangular Lot
Broker
RE/MAX Realty Professionals
Agent





































