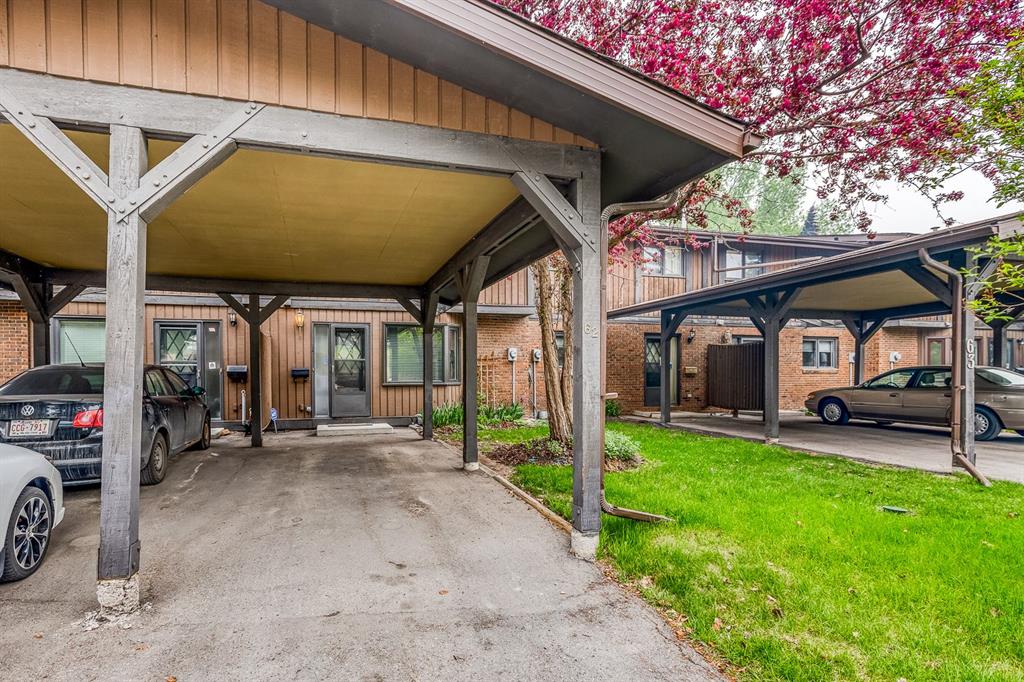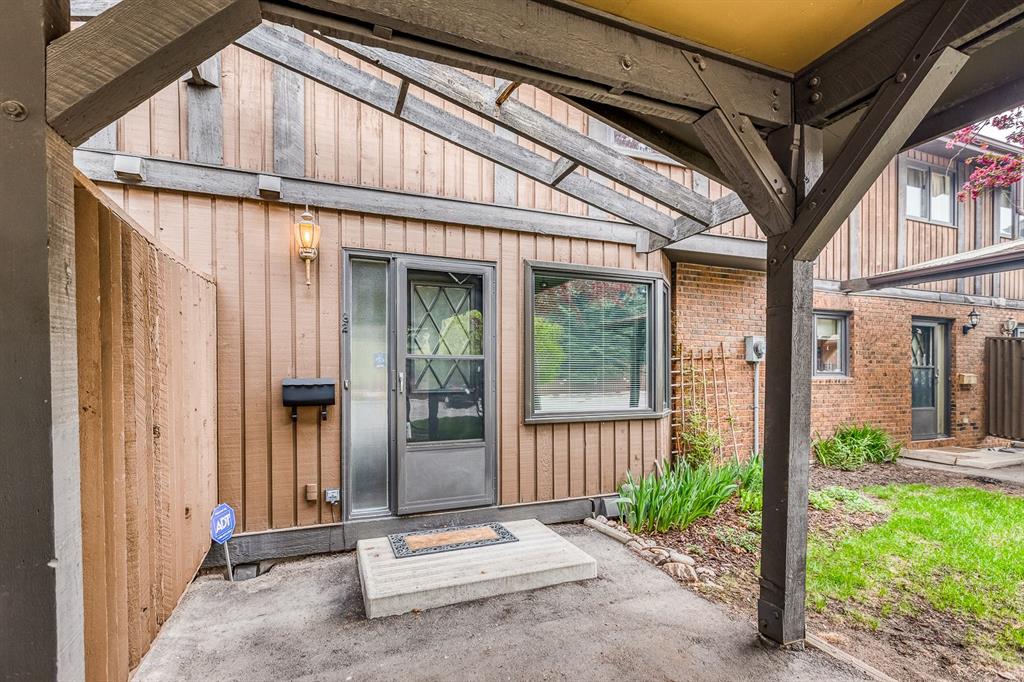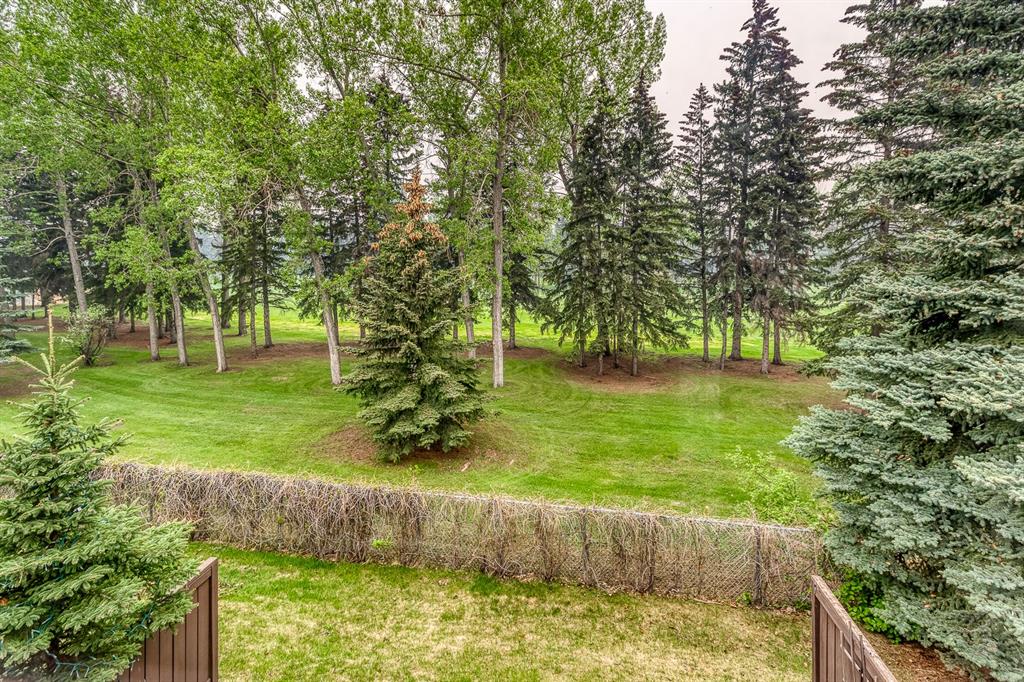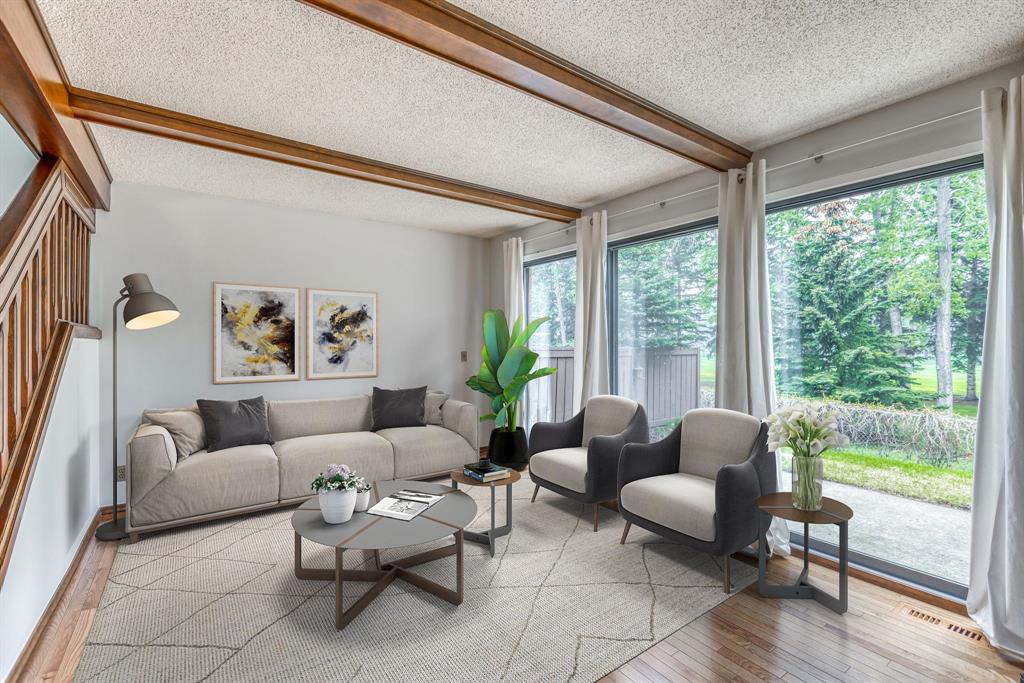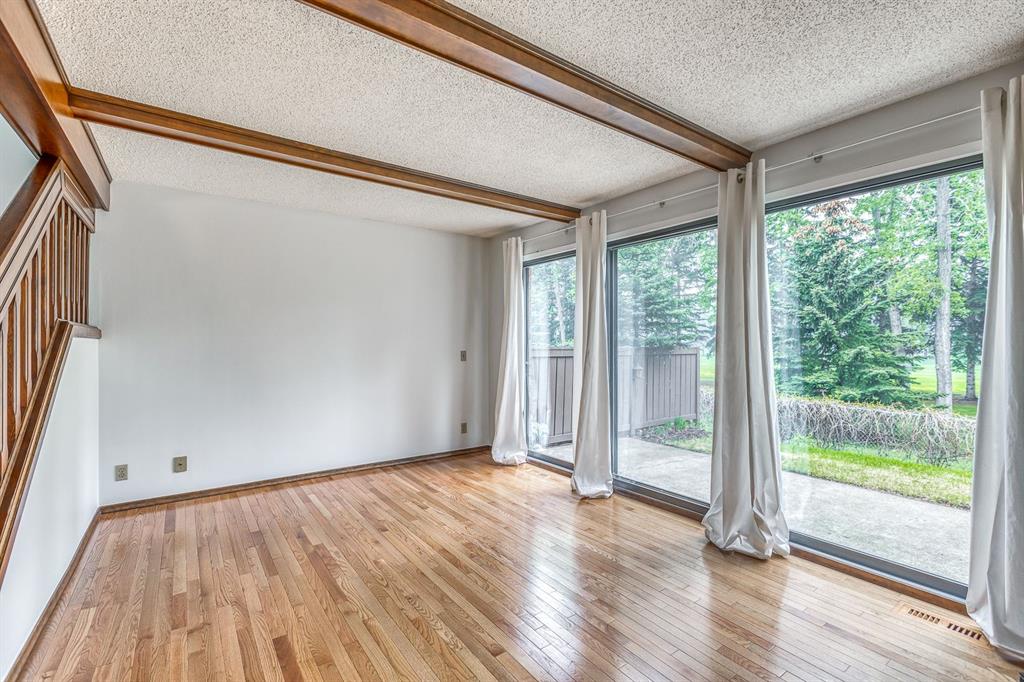

107, 9930 Bonaventure Drive SE
Calgary
Update on 2023-07-04 10:05:04 AM
$ 410,000
3
BEDROOMS
1 + 1
BATHROOMS
1232
SQUARE FEET
1975
YEAR BUILT
Discover your dream home in the sought-after community of Willow Park! This stunning, newly renovated 2-storey townhouse condo offers nearly 1500 sq. ft. of developed living space, featuring 3 bedrooms, a den in the basement, and 1.5 baths. The covered parking pad adds convenience to this fabulous property. Enjoy a modern kitchen with sleek cabinets, granite countertops, undermount sinks, stylish backsplashes, and stainless steel appliances, including an over-the-range microwave, fridge with water and ice dispenser, ceramic top stove, and deep tub dishwasher. The entire home boasts well-maintained flooring—hardwood, bathroom tiles, and upgraded carpet. Additional features include flat ceilings with built-in spotlights, central vacuum, and a brand new furnace unit. The upstairs full bath includes dual flush toilets and a double vanity. The opened stairwell with metal spindles and new light fixtures adds a touch of elegance. The developed basement and private rear yard with a new deck and maintenance-free PVC fence provide ample space for relaxation and entertainment. EVERYTHING IS LIKE NEW! Conveniently located across from a community park with a playground and within walking distance to shopping centers like South Central Mall, Walmart, Superstore, Canadian Tire, Rona, bus stops, C-train stations, schools, and golf courses, this home is perfectly positioned for all your needs. Move in and enjoy the best of Willow Park living!
| COMMUNITY | Willow Park |
| TYPE | Residential |
| STYLE | TSTOR |
| YEAR BUILT | 1975 |
| SQUARE FOOTAGE | 1232.0 |
| BEDROOMS | 3 |
| BATHROOMS | 2 |
| BASEMENT | Finished, Full Basement |
| FEATURES |
| GARAGE | No |
| PARKING | Assigned, Carport |
| ROOF | Asphalt Shingle |
| LOT SQFT | 0 |
| ROOMS | DIMENSIONS (m) | LEVEL |
|---|---|---|
| Master Bedroom | 3.38 x 3.51 | |
| Second Bedroom | 3.51 x 2.82 | |
| Third Bedroom | 3.48 x 2.49 | |
| Dining Room | 2.72 x 1.88 | Main |
| Family Room | 5.46 x 3.94 | Basement |
| Kitchen | 4.62 x 2.18 | Main |
| Living Room | 5.46 x 3.66 | Main |
INTERIOR
None, Forced Air, Natural Gas,
EXTERIOR
Garden, Low Maintenance Landscape, No Neighbours Behind, Treed
Broker
URBAN-REALTY.ca
Agent








































