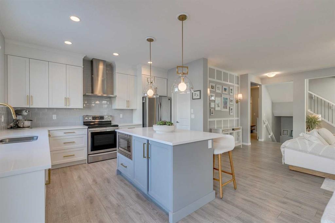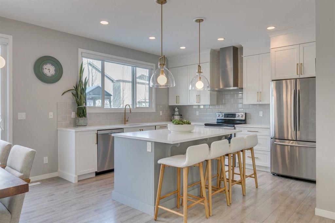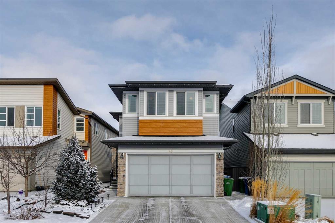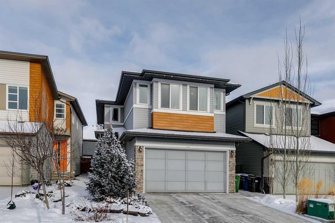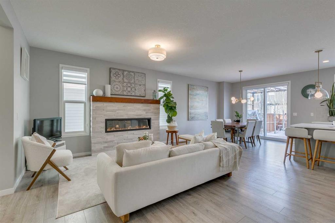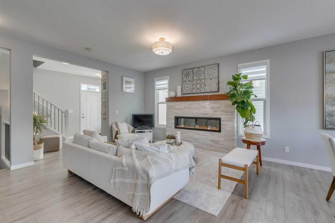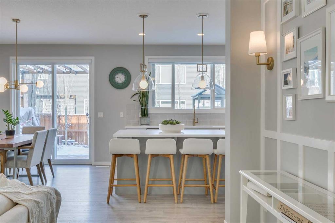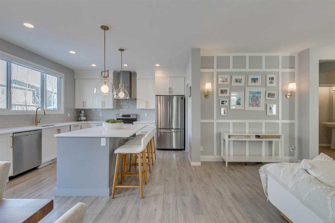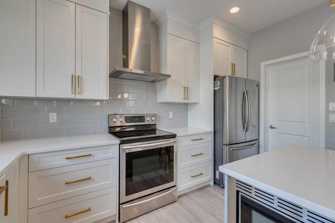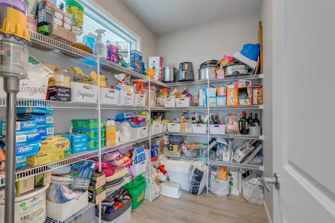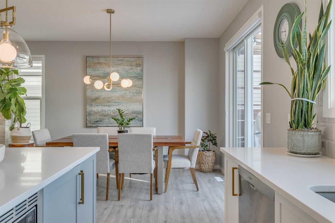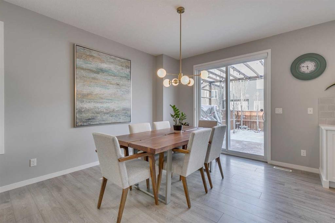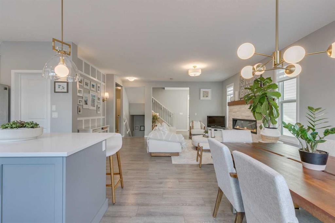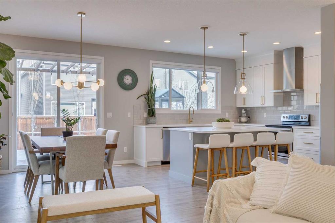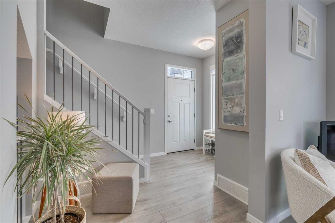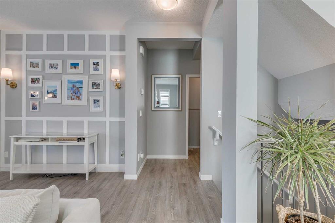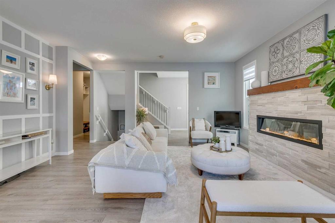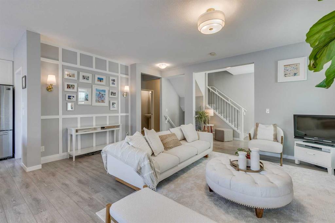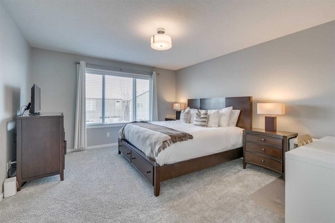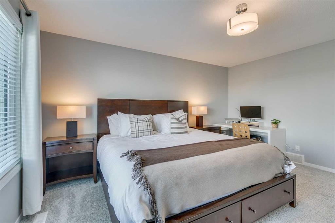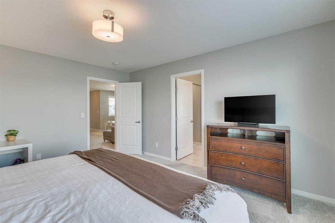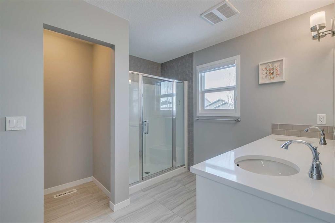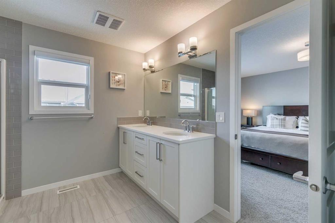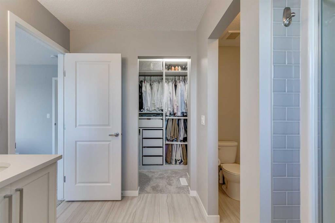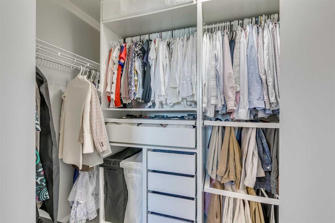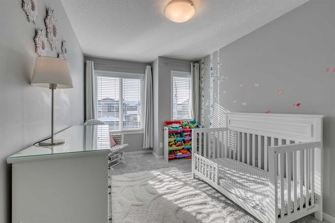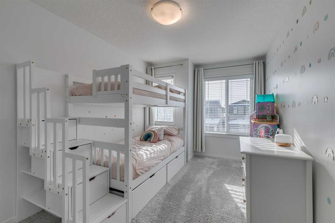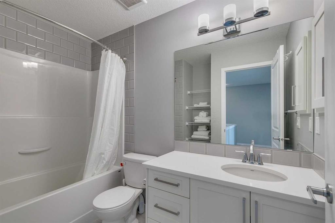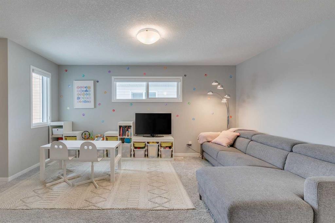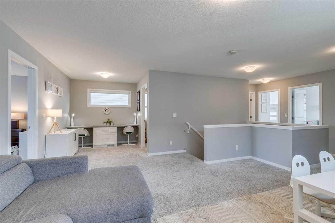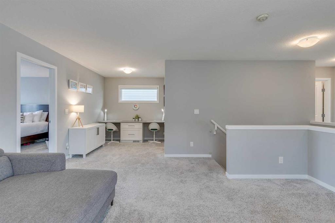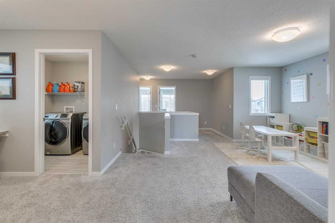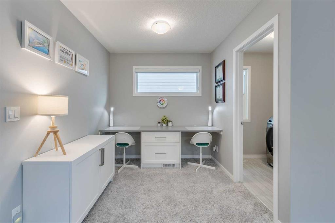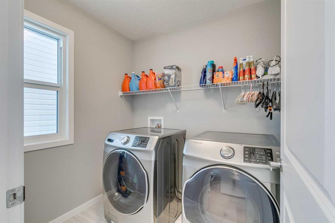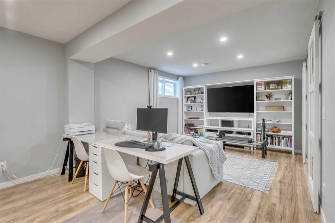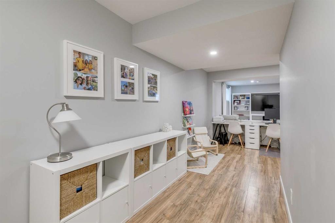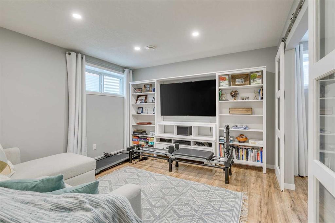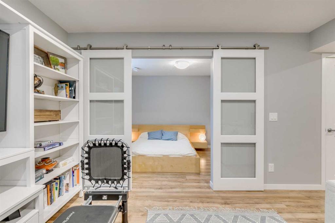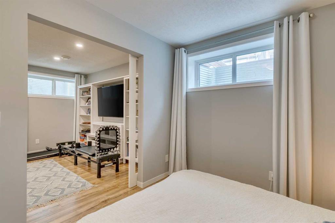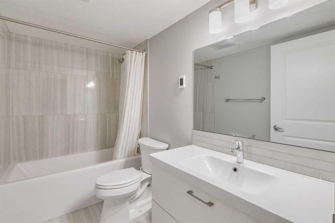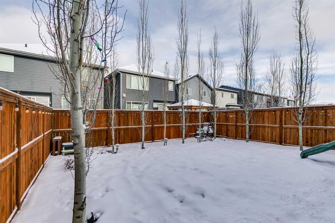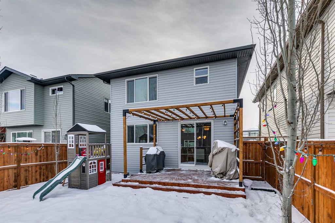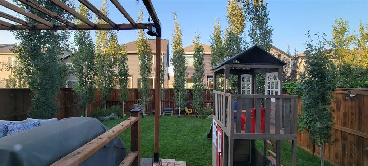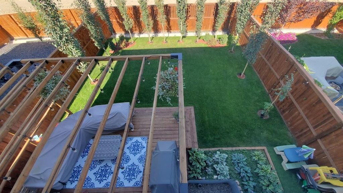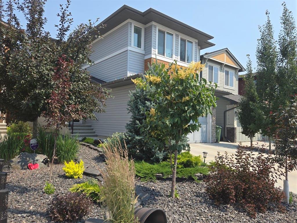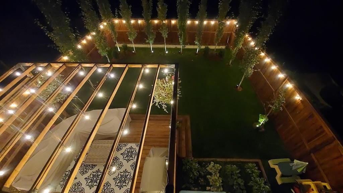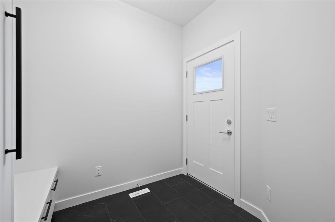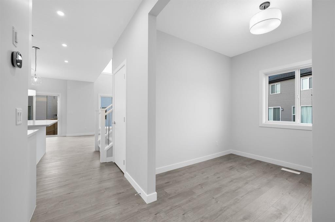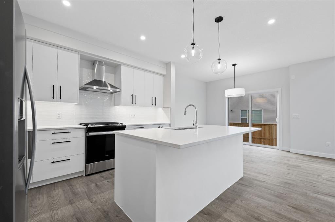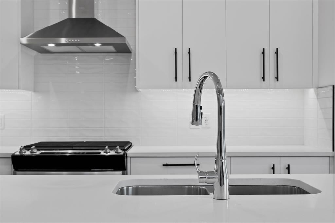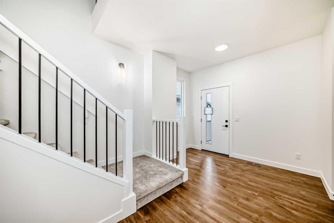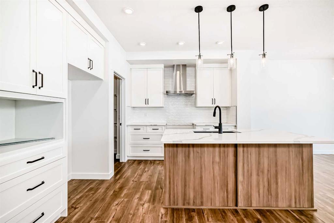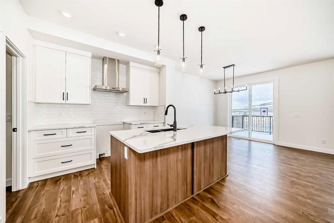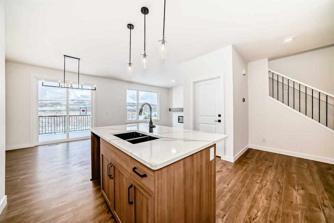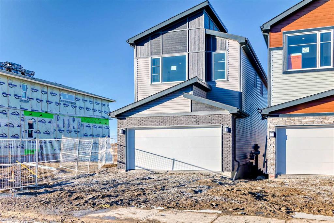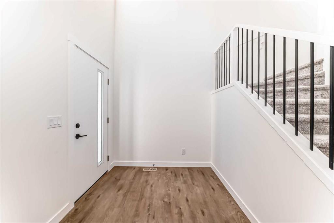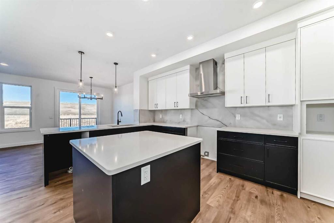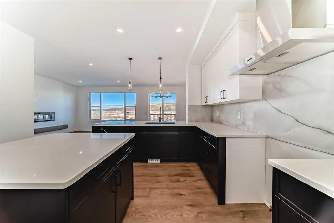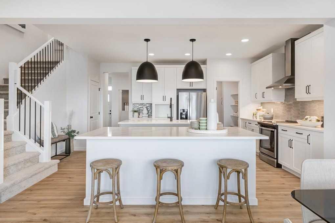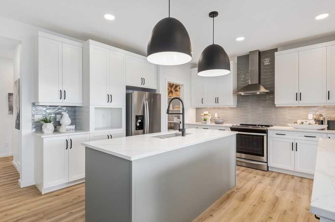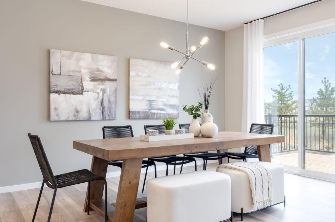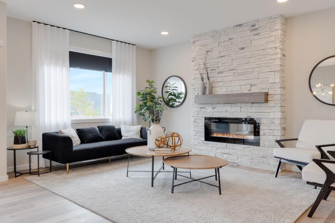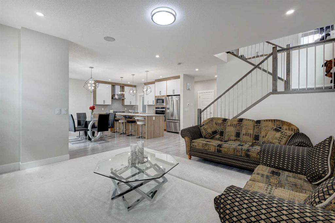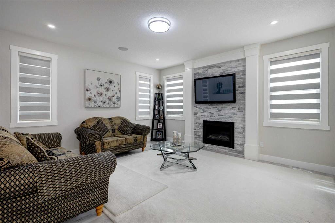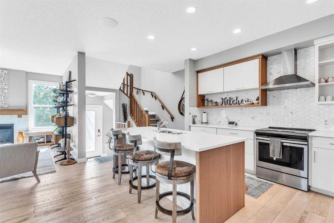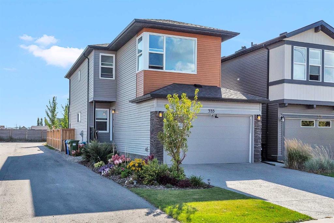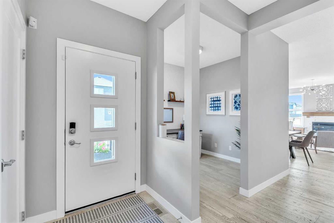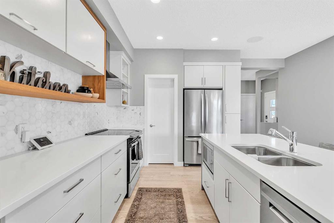

46 Walgrove Link SE
Calgary
Update on 2023-07-04 10:05:04 AM
$ 749,900
4
BEDROOMS
3 + 1
BATHROOMS
2074
SQUARE FEET
2017
YEAR BUILT
***VIRTUAL OPEN HOUSE IG LIVE SUNDAY FEBRUARY 9TH 12:45PM-1PM***IN-PERSON OPEN HOUSE SUNDAY FEBRUARY 9TH 1PM-4PM*** Stunning 4-BEDROOM Home with High-End Finishes & Prime Location in the FAMILY-FRIENDLY community of Walden for UNDER $750K! Welcome to this beautifully designed 2-storey detached home, offering OVER 2,800 SQUARE FEET OF DEVELOPED SPACE with thoughtful upgrades throughout. Featuring 4 bedrooms, 4 bathrooms, and a PROFESSIONALLY DEVELOPED BASEMENT—including a bedroom and there is a bathroom with in-floor heating—this home is perfect for families of all sizes. Step inside to discover HIGH-END FINISHES, including TRIPLE PANE WINDOWS, quartz countertops, stainless steel appliances with a hood fan, and an electric fireplace. The main floor is carpet-free, offering sleek flooring and a spacious pantry for ample storage. Upstairs, the large bonus room includes a flex workspace for two, ideal for remote work or study. The primary suite is a true retreat, featuring a walk-in shower, double sinks, and a well-organized walk-in closet. Secondary bedrooms are generously sized, and the convenient upstairs laundry makes life easier. Enjoy the outdoors in your private backyard, complete with a large deck and a gorgeous pergola, surrounded by mature trees for summer privacy. The trees and shrubs in the front and backyard have irrigation. Located on a quiet street, just steps from a green space, soccer field, baseball diamond, walking trails, and the future public library, this ORIGINAL-OWNER home is a rare find. Don't miss this incredible opportunity—schedule your showing today!
| COMMUNITY | Walden |
| TYPE | Residential |
| STYLE | TSTOR |
| YEAR BUILT | 2017 |
| SQUARE FOOTAGE | 2074.0 |
| BEDROOMS | 4 |
| BATHROOMS | 4 |
| BASEMENT | Finished, Full Basement |
| FEATURES |
| GARAGE | Yes |
| PARKING | DBAttached |
| ROOF | Asphalt Shingle |
| LOT SQFT | 351 |
| ROOMS | DIMENSIONS (m) | LEVEL |
|---|---|---|
| Master Bedroom | 4.57 x 3.96 | Upper |
| Second Bedroom | 4.11 x 2.67 | Upper |
| Third Bedroom | 4.11 x 2.67 | Upper |
| Dining Room | 3.96 x 3.51 | Main |
| Family Room | 6.40 x 3.71 | Basement |
| Kitchen | 3.96 x 3.48 | Main |
| Living Room | 5.13 x 4.04 | Main |
INTERIOR
None, Forced Air, Natural Gas, Electric
EXTERIOR
Back Yard, Lawn, Low Maintenance Landscape, Level, Rectangular Lot
Broker
eXp Realty
Agent

