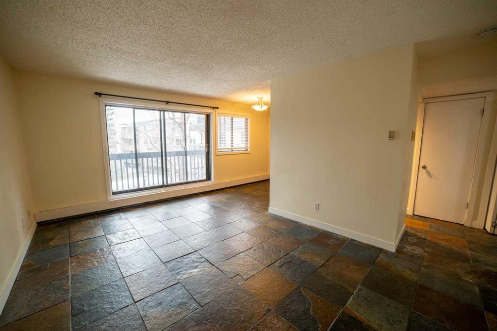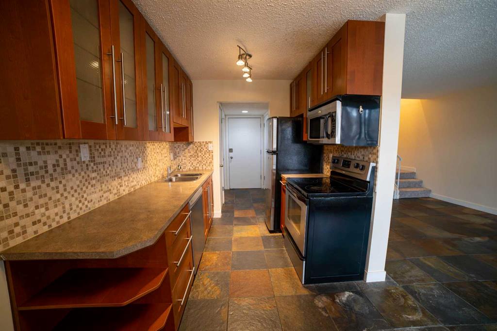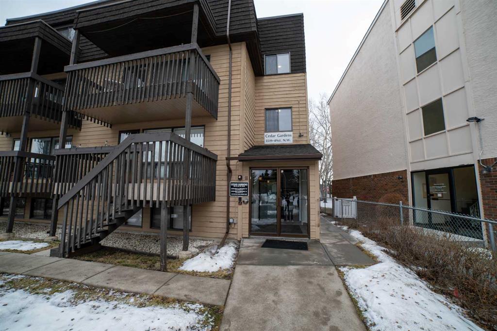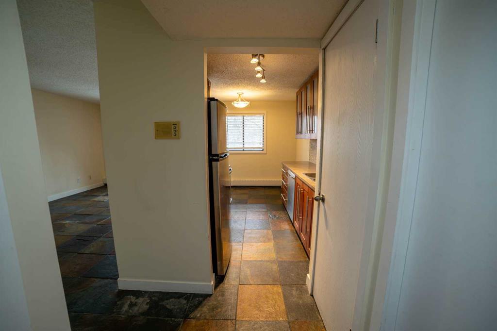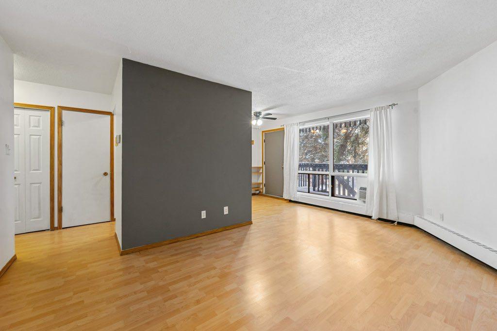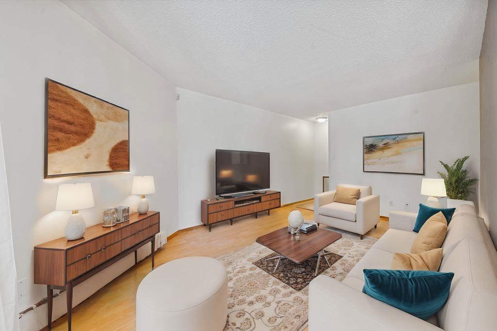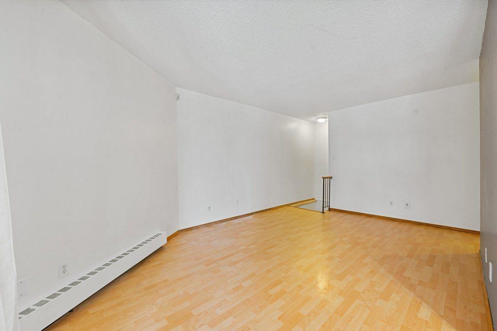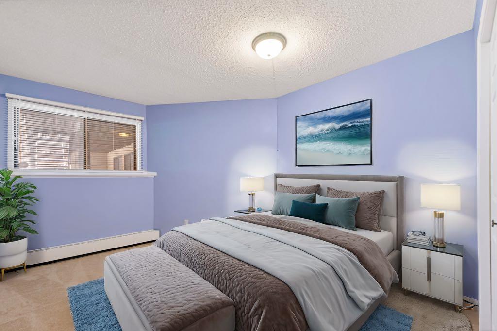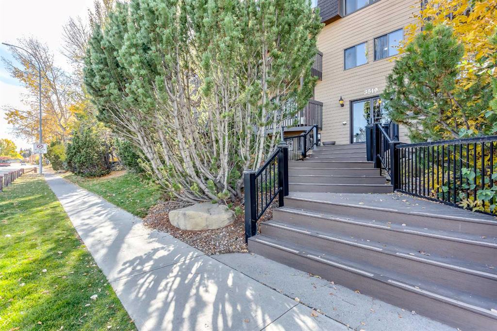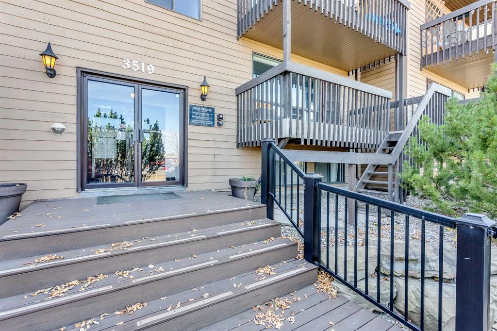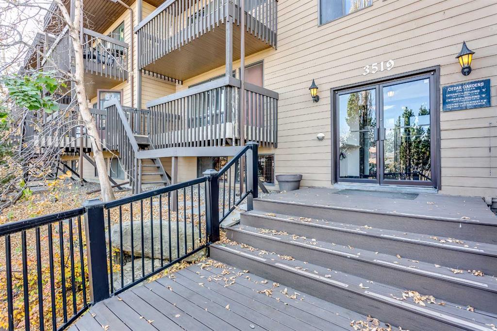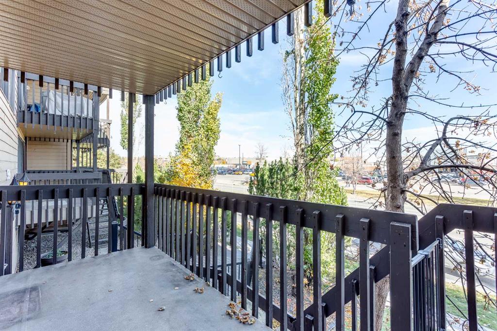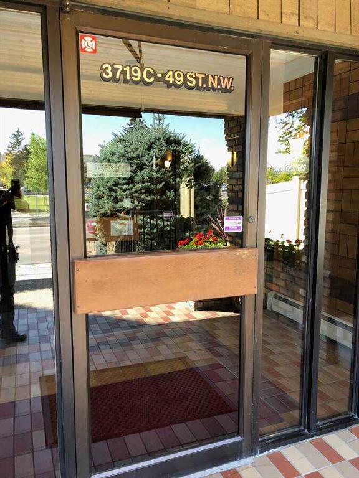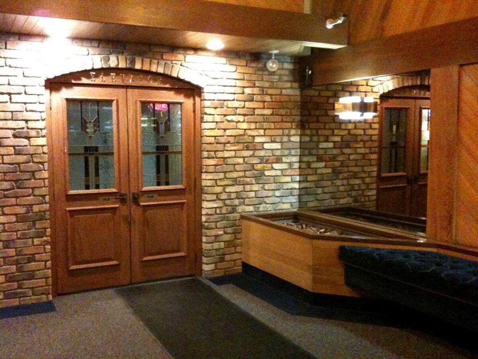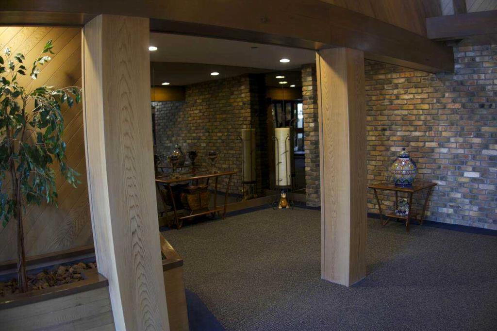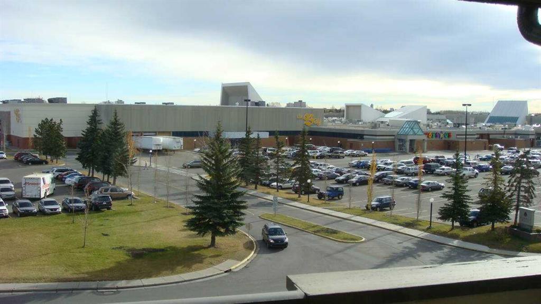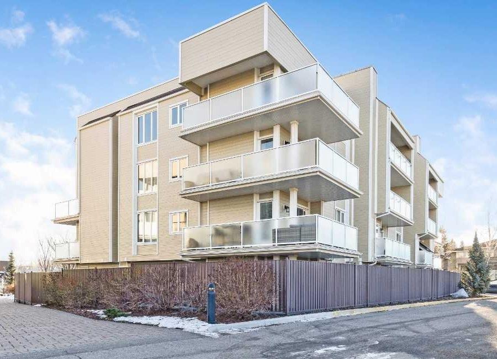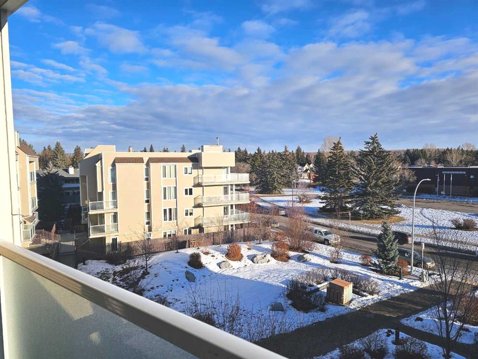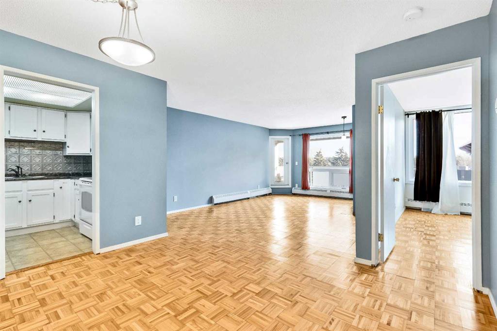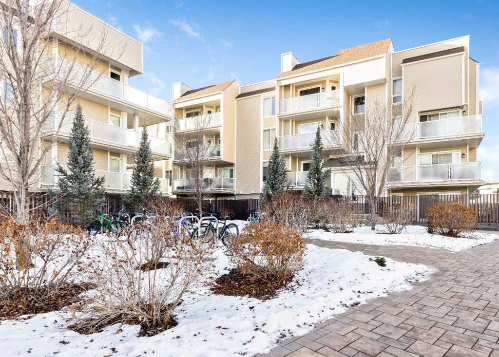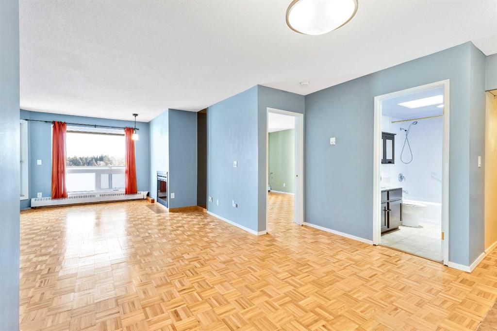

108, 3420 50 Street NW
Calgary
Update on 2023-07-04 10:05:04 AM
$ 259,900
2
BEDROOMS
1 + 0
BATHROOMS
832
SQUARE FEET
1976
YEAR BUILT
Located in a desirable NW Calgary location, this charming and well-maintained 2-bedroom, 1-bathroom condo offers a perfect blend of comfort, convenience, and affordability. Situated in a secure and well-managed building, this ground-floor unit boasts easy access to U of C, Hospitals, public transportation and a variety of amenities including being just steps to Market Mall, schools, and parks. Inside, you'll find a bright and spacious open-concept living area featuring laminate floors, updated cabinets, and large windows that allow natural light to flood the space. The kitchen is fully equipped with updated appliances and ample counter space making it ideal for both cooking and entertaining. The cozy living room provides a welcoming space to relax, and the adjacent dining area is perfect for family meals or hosting guests. Both bedrooms are generously sized with large closets, offering plenty of storage space. The 4-piece bathroom has been well-maintained and is easily accessible from both bedrooms. Additional features of this condo include a large storage area in unit and one assigned parking stall. This is an excellent choice for an investor or first time home buyer looking to be in the established community of Varsity!
| COMMUNITY | Varsity |
| TYPE | Residential |
| STYLE | LOW |
| YEAR BUILT | 1976 |
| SQUARE FOOTAGE | 832.0 |
| BEDROOMS | 2 |
| BATHROOMS | 1 |
| BASEMENT | |
| FEATURES |
| GARAGE | No |
| PARKING | Assigned, Stall |
| ROOF | |
| LOT SQFT | 0 |
| ROOMS | DIMENSIONS (m) | LEVEL |
|---|---|---|
| Master Bedroom | 3.43 x 4.27 | Main |
| Second Bedroom | 2.82 x 4.29 | Main |
| Third Bedroom | ||
| Dining Room | 2.64 x 2.31 | Main |
| Family Room | ||
| Kitchen | 2.57 x 2.26 | Main |
| Living Room | 3.56 x 5.36 | Main |
INTERIOR
None, Baseboard,
EXTERIOR
Broker
RE/MAX Real Estate (Central)
Agent





















