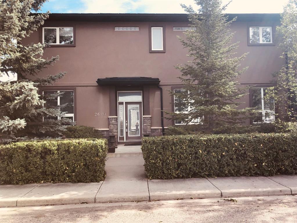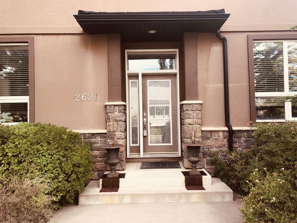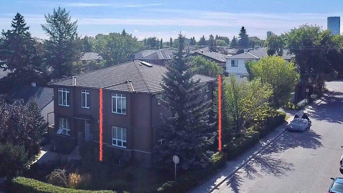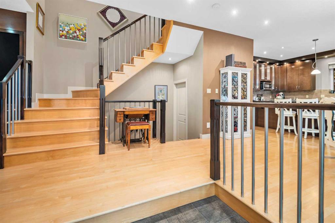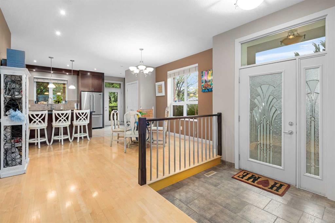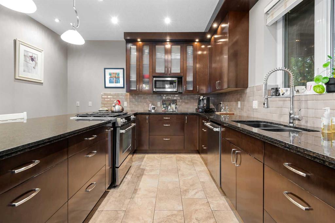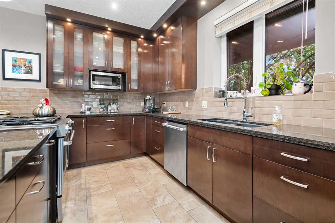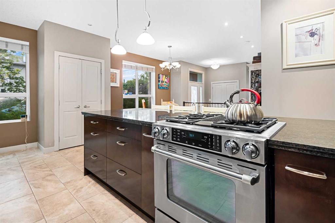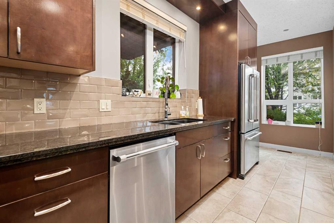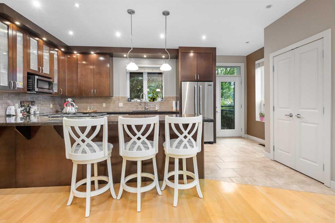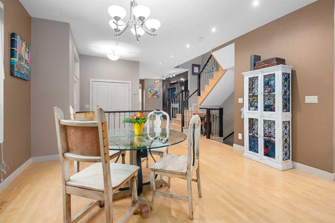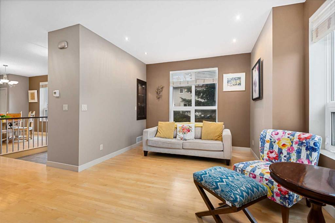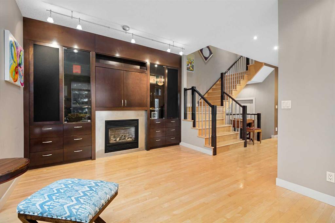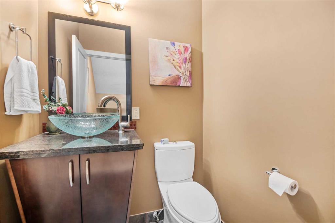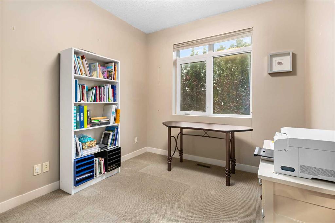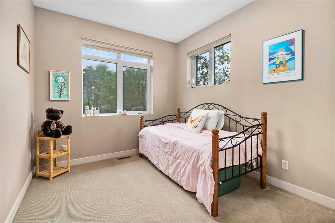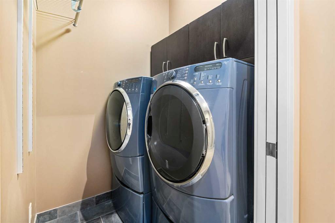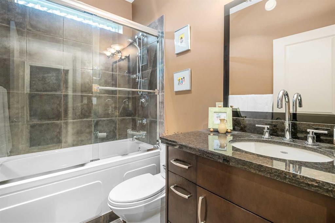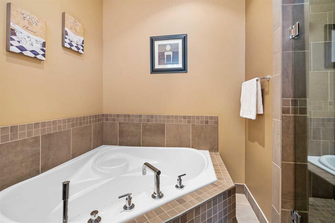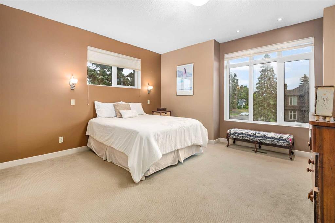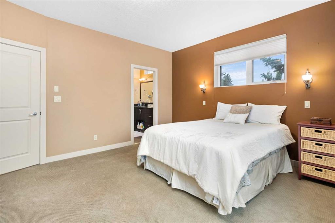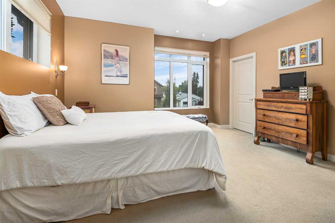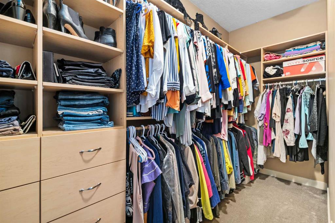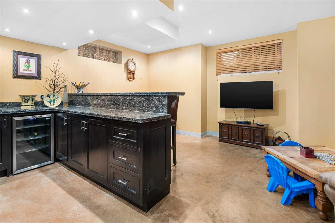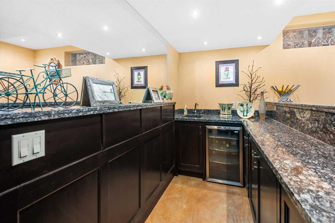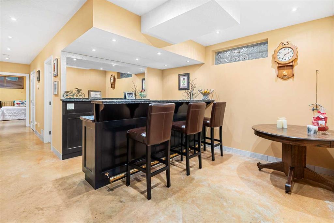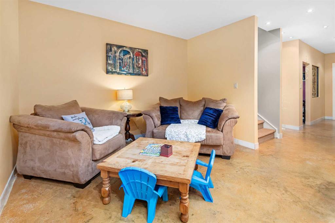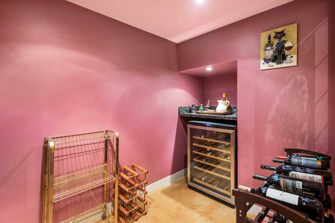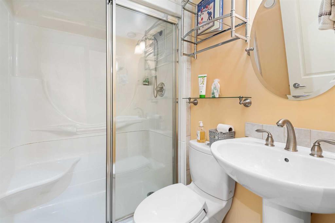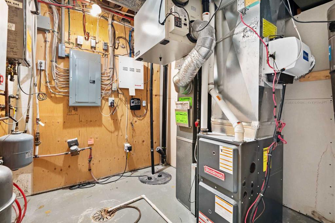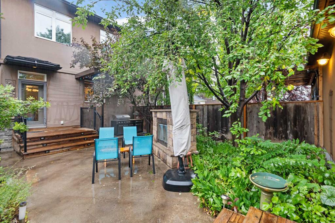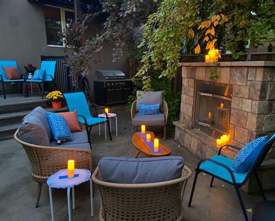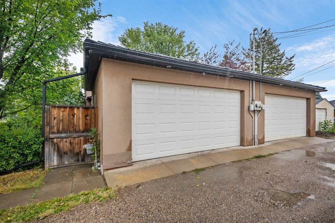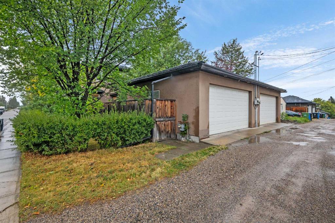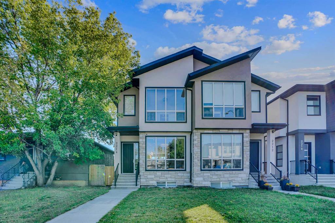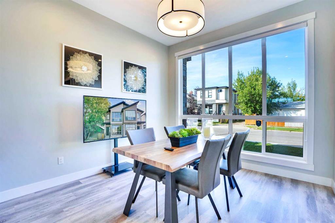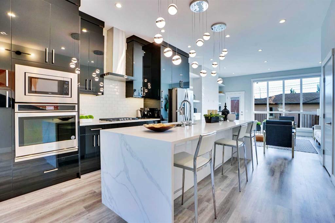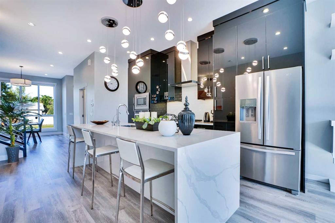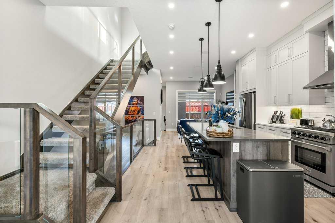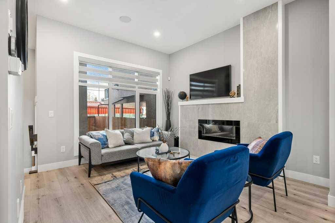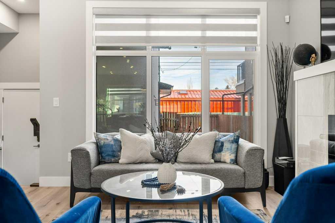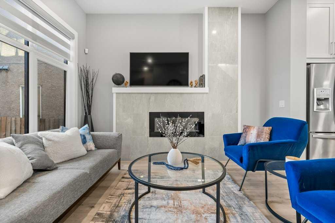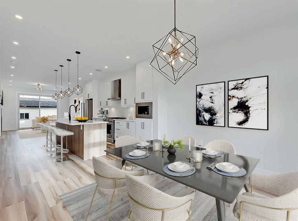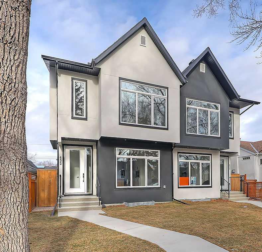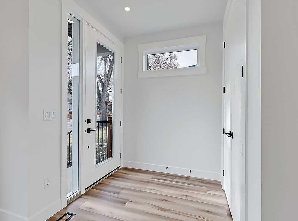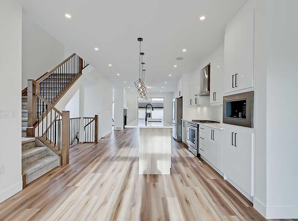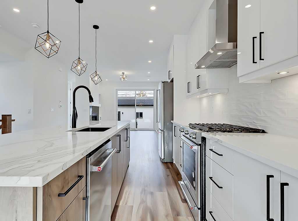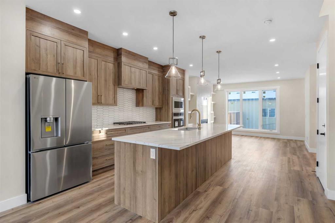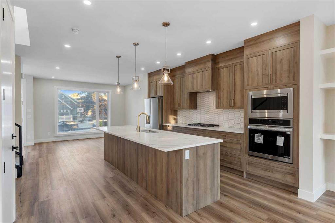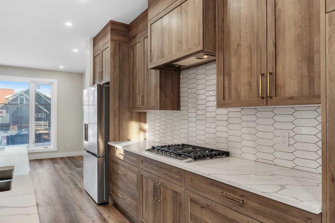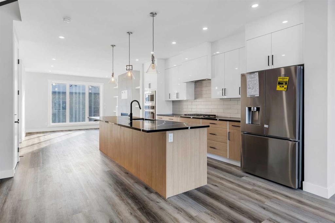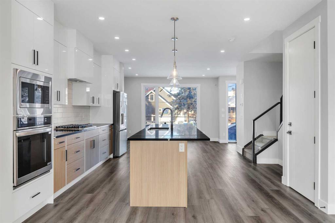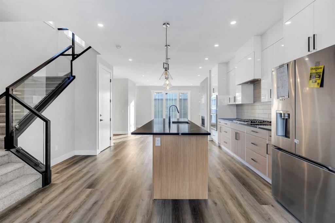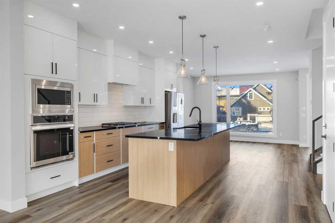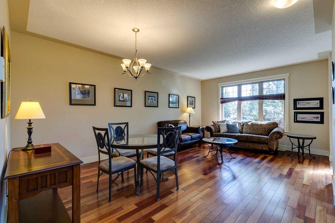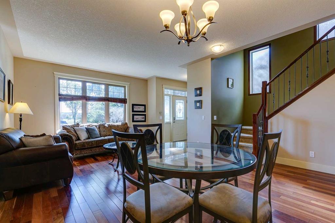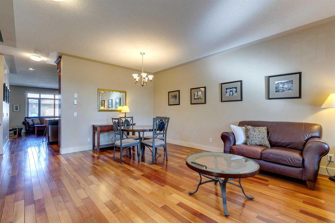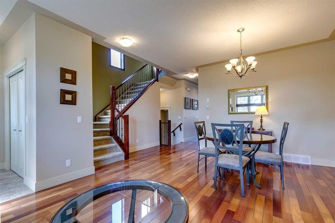

2620 2 Street NW
Calgary
Update on 2023-07-04 10:05:04 AM
$ 799,900
4
BEDROOMS
3 + 1
BATHROOMS
1772
SQUARE FEET
2006
YEAR BUILT
CLOSE IN NORTHWEST TUXEDO Over 2600 square feet of Luxurious Development. 4 Bedrooms and 4 Bathrooms. A wide-open floor plan with 9-foot ceilings on the main floor. Gourmet Kitchen with granite counters and maple cabinetry. Living room with built-in cabinetry. Upper floor with 3 bedrooms, 2 full bathrooms and laundry room. EXCEPTIONAL FEATURES INCLUDE: Energy efficient furnace, insulated concrete forms, concrete common wall, 50-year rubber roof, irrigation system, triple glazed windows, in-floor heating in the main and master bathrooms, hot water on demand, interior solid core doors and wired for speakers. Developed down with family room, wet bar, wine room, bedroom, 3-piece bath, and in floor radiant heating. Private backyard with a built-in BBQ and retractable awning. Freestanding fireplace. Double garage. Amenities galore. Minutes to Downtown, Confederation Park, Transit, S.A.I.T. and U of C.
| COMMUNITY | Tuxedo Park |
| TYPE | Residential |
| STYLE | TSTOR, SBS |
| YEAR BUILT | 2006 |
| SQUARE FOOTAGE | 1772.0 |
| BEDROOMS | 4 |
| BATHROOMS | 4 |
| BASEMENT | Finished, Full Basement |
| FEATURES |
| GARAGE | Yes |
| PARKING | Double Garage Detached |
| ROOF | Rubber |
| LOT SQFT | 278 |
| ROOMS | DIMENSIONS (m) | LEVEL |
|---|---|---|
| Master Bedroom | 4.34 x 4.34 | |
| Second Bedroom | 3.71 x 2.87 | |
| Third Bedroom | 3.84 x 2.87 | |
| Dining Room | 4.22 x 3.28 | Main |
| Family Room | 5.87 x 2.57 | Basement |
| Kitchen | 4.52 x 3.00 | Main |
| Living Room | 5.26 x 3.63 | Main |
INTERIOR
None, Forced Air, Natural Gas, Gas
EXTERIOR
Back Lane, Back Yard, Corner Lot, Landscaped, Underground Sprinklers, Private, Rectangular Lot
Broker
TREC The Real Estate Company
Agent


