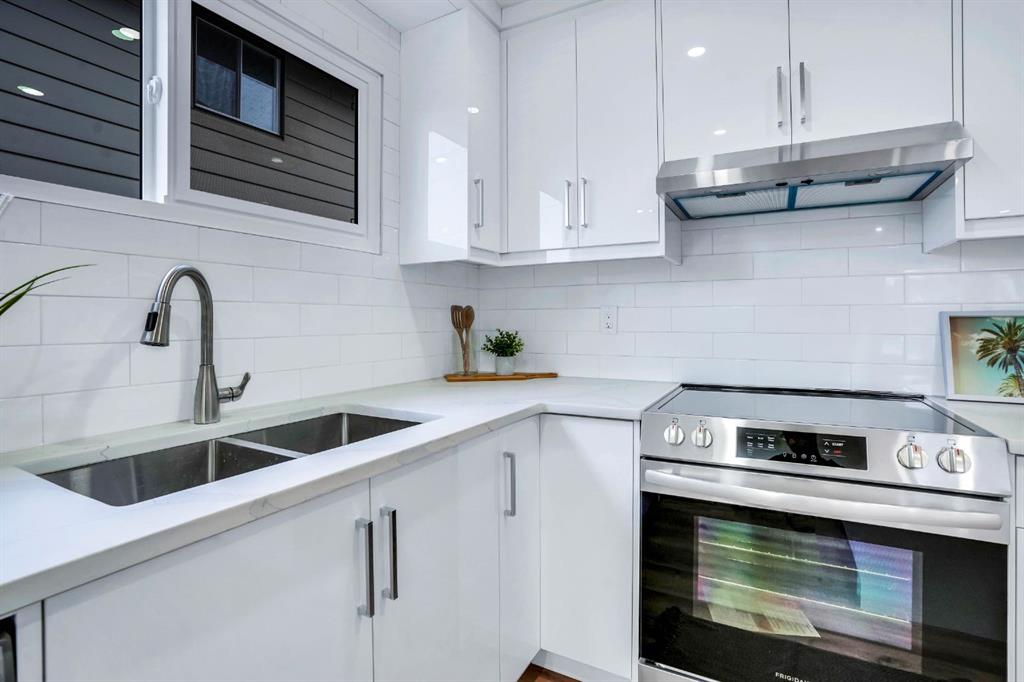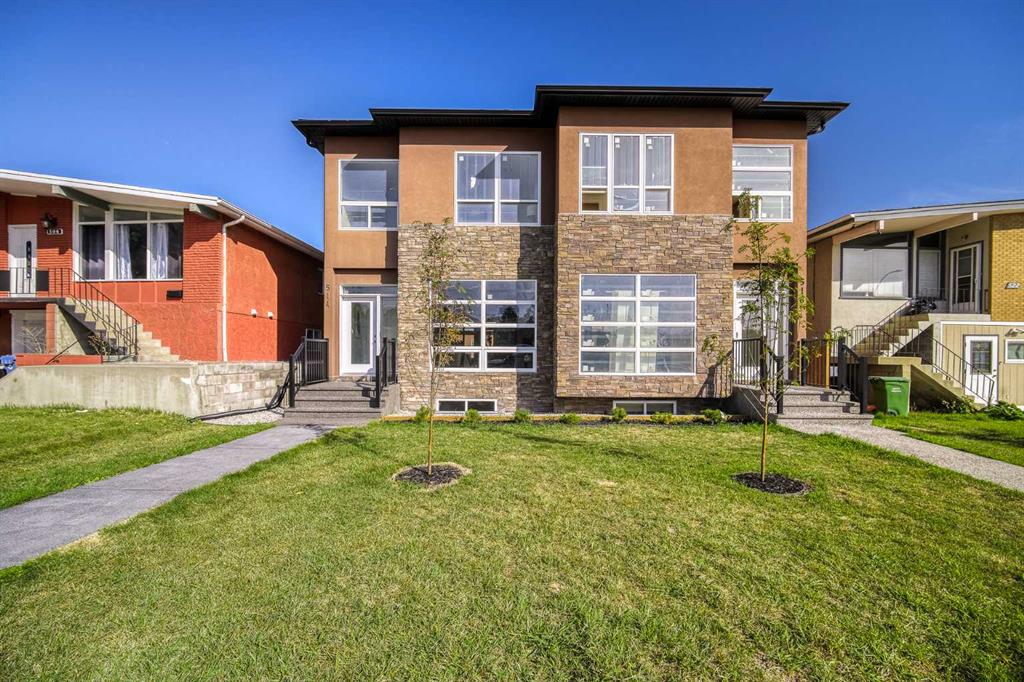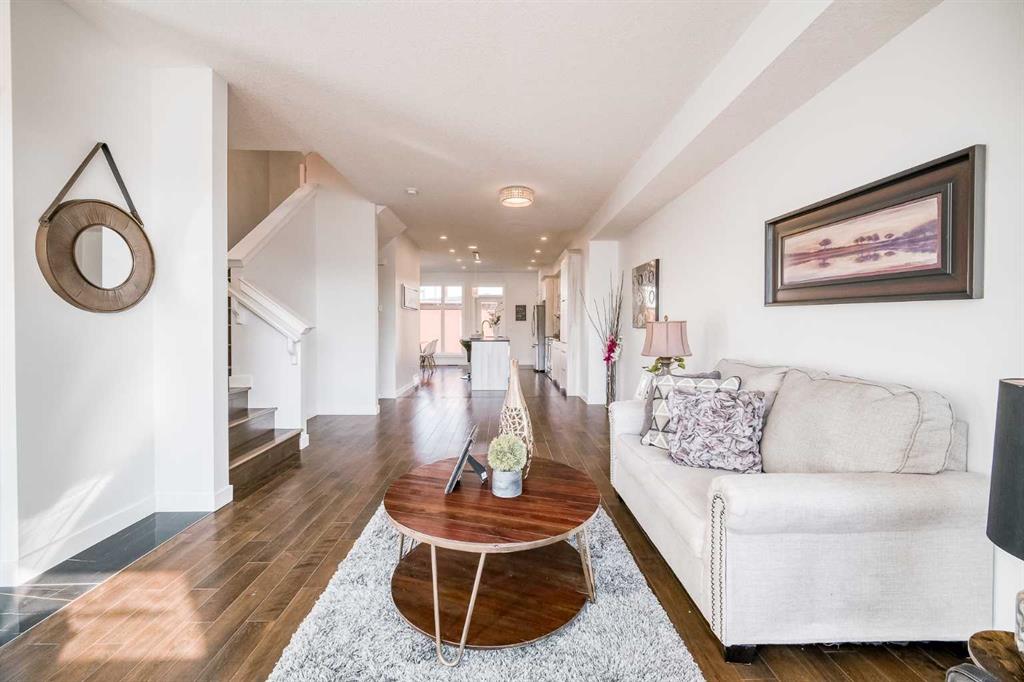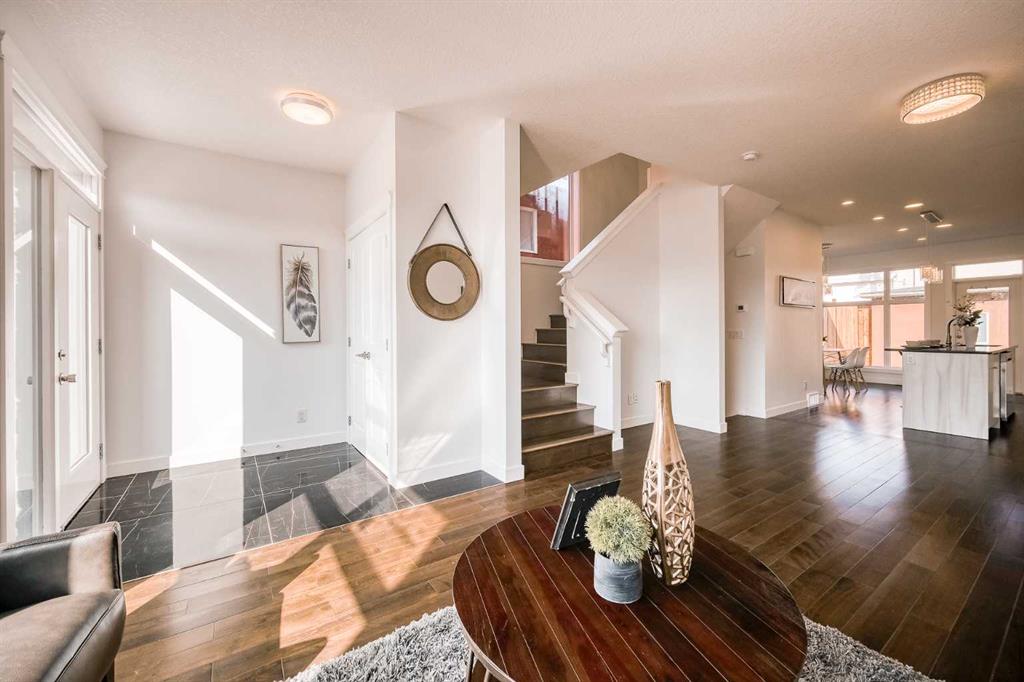

6226 Beaver Dam Way NE
Calgary
Update on 2023-07-04 10:05:04 AM
$ 639,000
6
BEDROOMS
2 + 0
BATHROOMS
1059
SQUARE FEET
1973
YEAR BUILT
Perfect for dual passive income | Prime investment property | Legal secondary suite registered with the City of Calgary (Sticker #7935) | 2,037.20 sqft finished area | Rare, large lot of 4,360 sq. ft. | 2022 Upgrades: separate entrances, water tanks, furnaces, thermostats, electrical panels, new windows, vinyl plank flooring, updated washroom, kitchen, and laundry facilities | Both suites feature: dishwasher, washer, dryer, range, range hood, refrigerator, washroom, and separate entrance | Independent control over water and heat with separate water tanks, furnaces, and electrical panels | 4 to 5 off-street gravel parking stalls in the backyard | Ideal for investors, first-time homebuyers to live upstairs and rent out the basement, or out-of-province investors looking for a ready-to-produce income stream investment property | Don’t miss this unique opportunity!
| COMMUNITY | Thorncliffe |
| TYPE | Residential |
| STYLE | BLVL, SBS |
| YEAR BUILT | 1973 |
| SQUARE FOOTAGE | 1059.0 |
| BEDROOMS | 6 |
| BATHROOMS | 2 |
| BASEMENT | EE, Finished, Full Basement, SUI |
| FEATURES |
| GARAGE | No |
| PARKING | Off Street |
| ROOF | Membrane |
| LOT SQFT | 405 |
| ROOMS | DIMENSIONS (m) | LEVEL |
|---|---|---|
| Master Bedroom | 3.51 x 3.15 | Main |
| Second Bedroom | 2.84 x 2.97 | Basement |
| Third Bedroom | 2.44 x 3.18 | Main |
| Dining Room | 2.67 x 3.20 | Main |
| Family Room | ||
| Kitchen | 3.02 x 3.18 | Main |
| Living Room | 6.27 x 3.48 | Main |
INTERIOR
None, Forced Air, Natural Gas, None
EXTERIOR
Back Lane, Back Yard, Pie Shaped Lot
Broker
Homecare Realty Ltd.
Agent
















































































