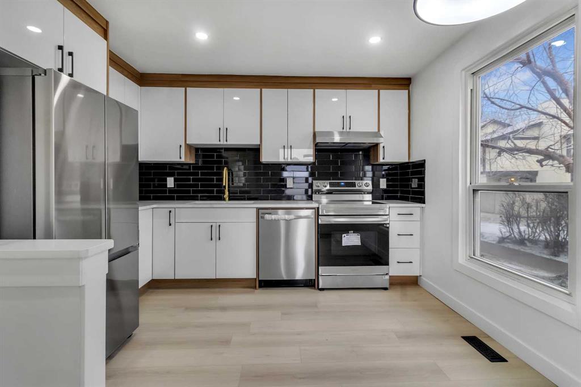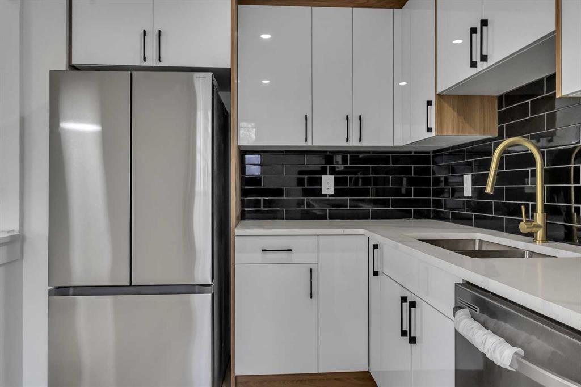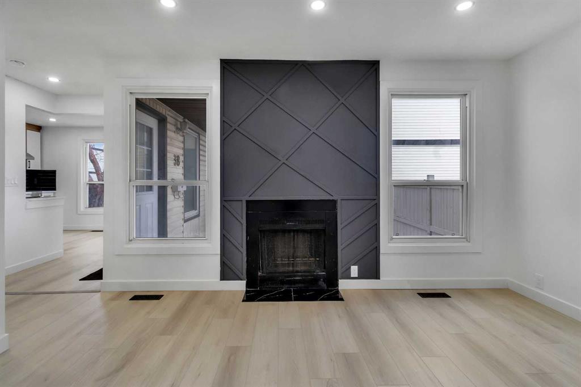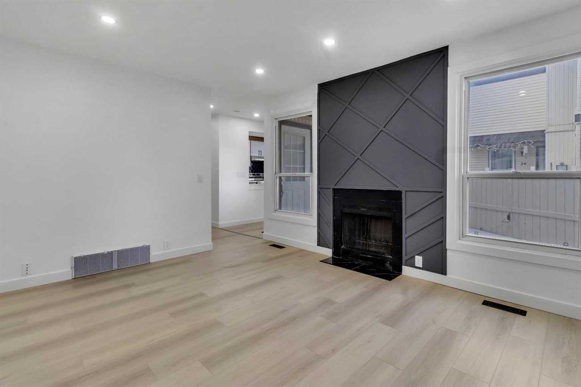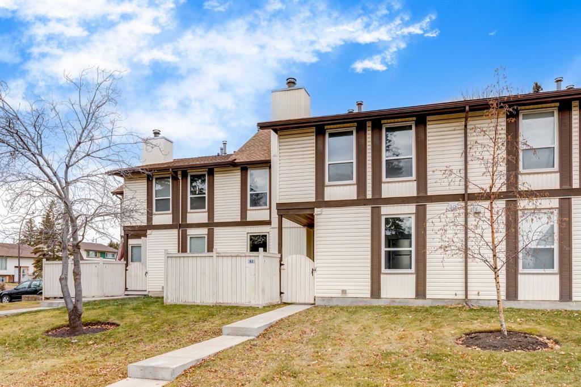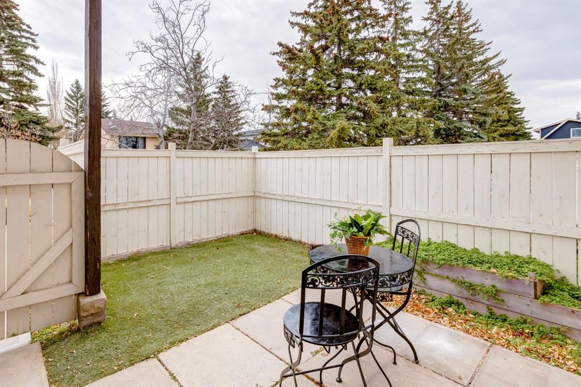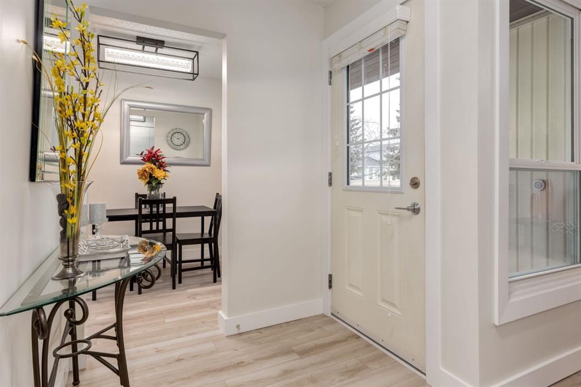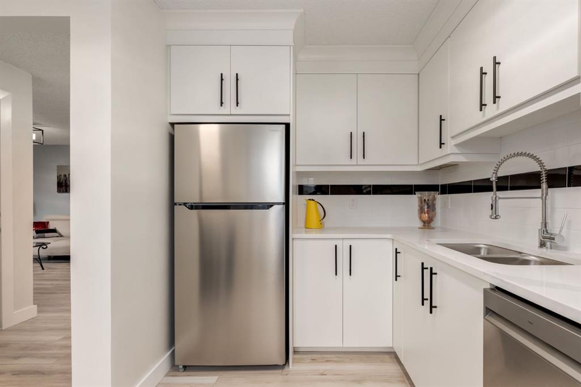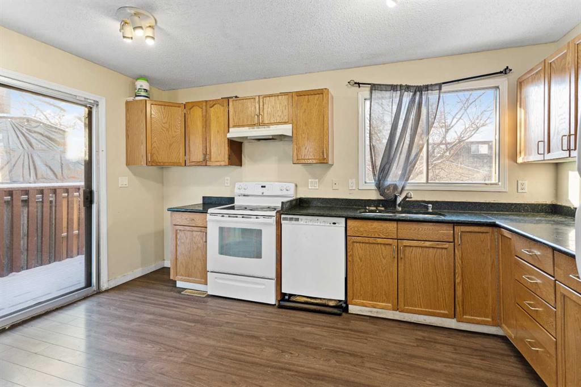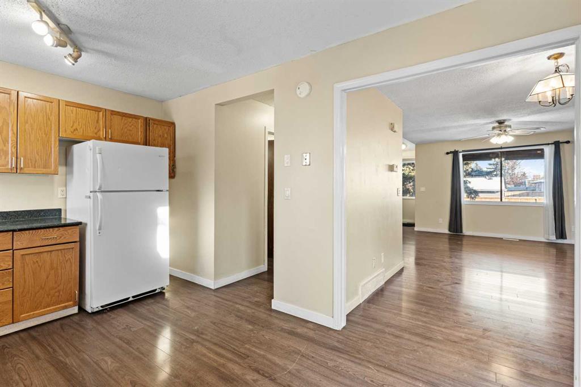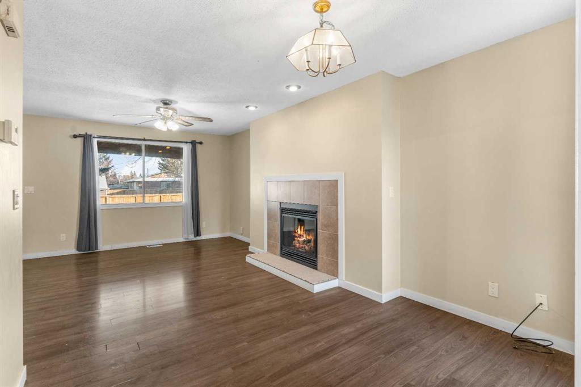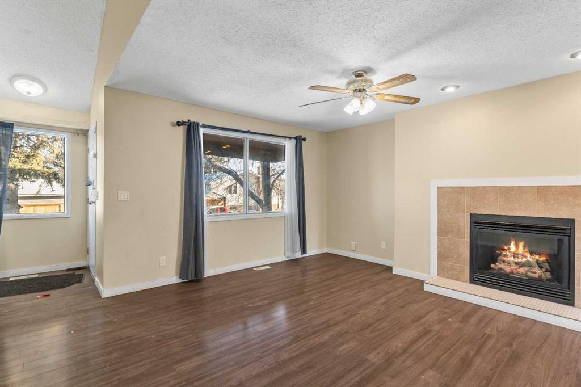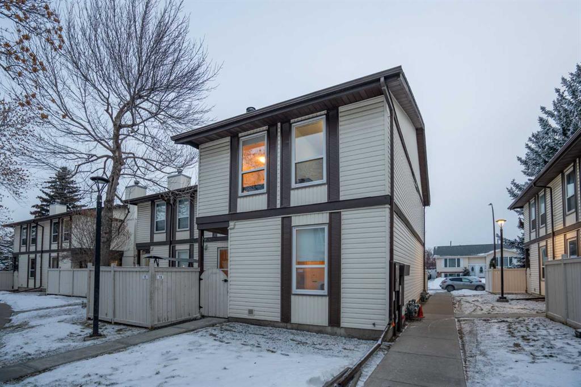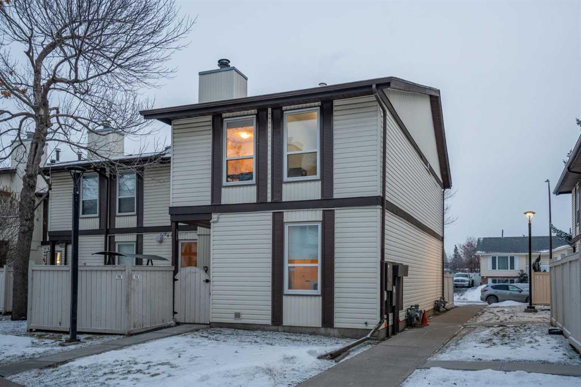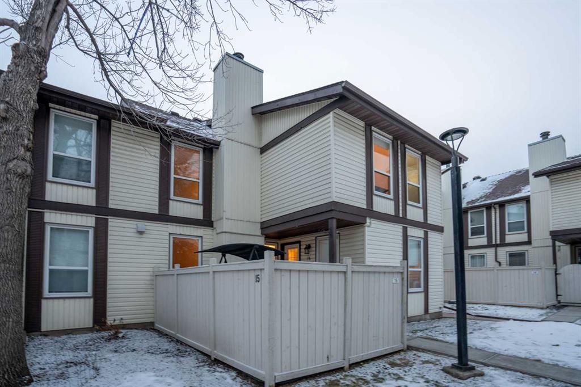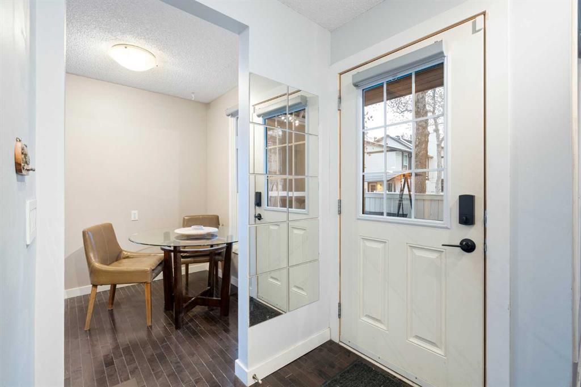

48, 131 Templehill Drive NE
Calgary
Update on 2023-07-04 10:05:04 AM
$ 389,888
3
BEDROOMS
2 + 0
BATHROOMS
1122
SQUARE FEET
1979
YEAR BUILT
This newly renovated two-story end unit is a fantastic opportunity for first-time home buyers and investors alike! Featuring three bedrooms, two full bathrooms, and a fully finished basement, this home offers space and comfort in a prime location. The main floor welcomes you with a large entryway that leads into a spacious living room, dining area, and a fully renovated kitchen. Patio doors open to a private, fenced backyard with a deck, perfect for outdoor relaxation and gatherings. The basement provides additional living space with a sizable family room, a second full bathroom, a storage area, and laundry facilities. Upstairs, you'll find three well-sized bedrooms and another full bathroom, making it ideal for families or roommates. This unit boasts one of the best locations within a well-maintained complex, close to schools, playgrounds, shopping centers, a community center, and all urban amenities. Don’t miss out on this excellent investment or starter home! Schedule your viewing today to see all it has to offer.
| COMMUNITY | Temple |
| TYPE | Residential |
| STYLE | TSTOR |
| YEAR BUILT | 1979 |
| SQUARE FOOTAGE | 1121.8 |
| BEDROOMS | 3 |
| BATHROOMS | 2 |
| BASEMENT | Finished, Full Basement |
| FEATURES |
| GARAGE | No |
| PARKING | Stall |
| ROOF | Asphalt Shingle |
| LOT SQFT | 0 |
| ROOMS | DIMENSIONS (m) | LEVEL |
|---|---|---|
| Master Bedroom | 4.37 x 2.57 | Upper |
| Second Bedroom | 2.77 x 2.64 | Upper |
| Third Bedroom | 4.37 x 3.73 | Upper |
| Dining Room | 2.57 x 2.16 | Main |
| Family Room | 3.99 x 2.54 | Basement |
| Kitchen | 3.05 x 2.44 | Main |
| Living Room | 4.29 x 4.19 | Main |
INTERIOR
None, Forced Air,
EXTERIOR
Level
Broker
RE/MAX iRealty Innovations
Agent













































