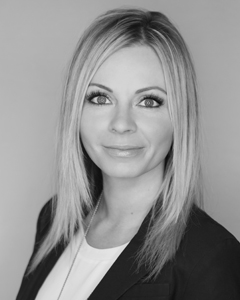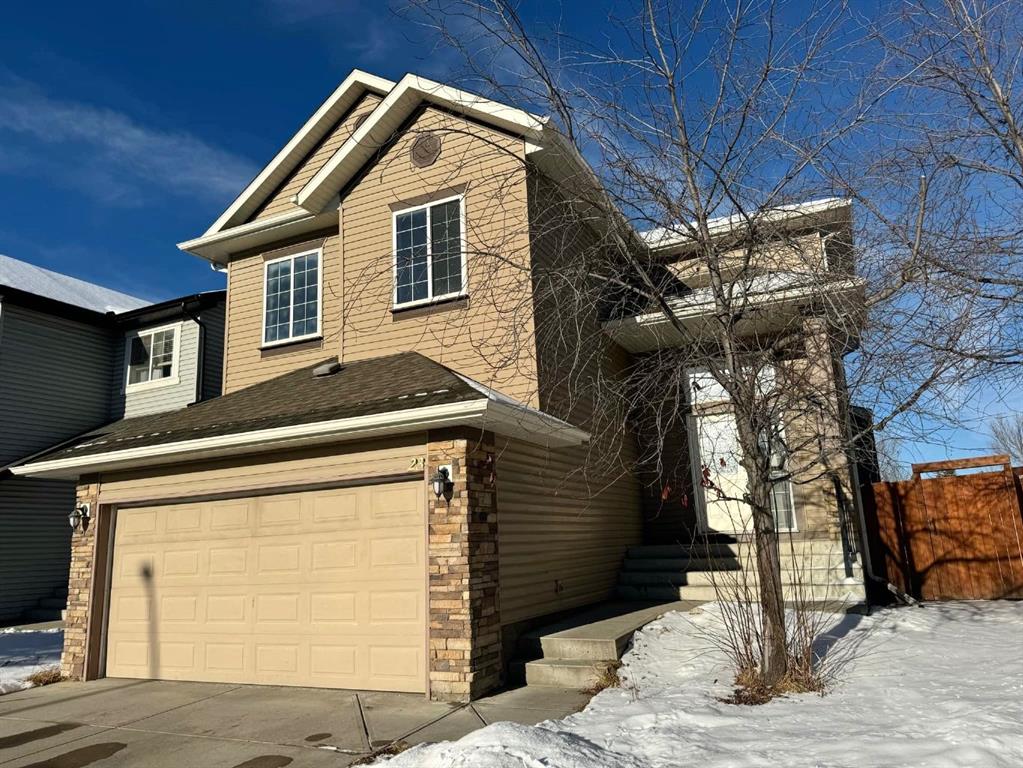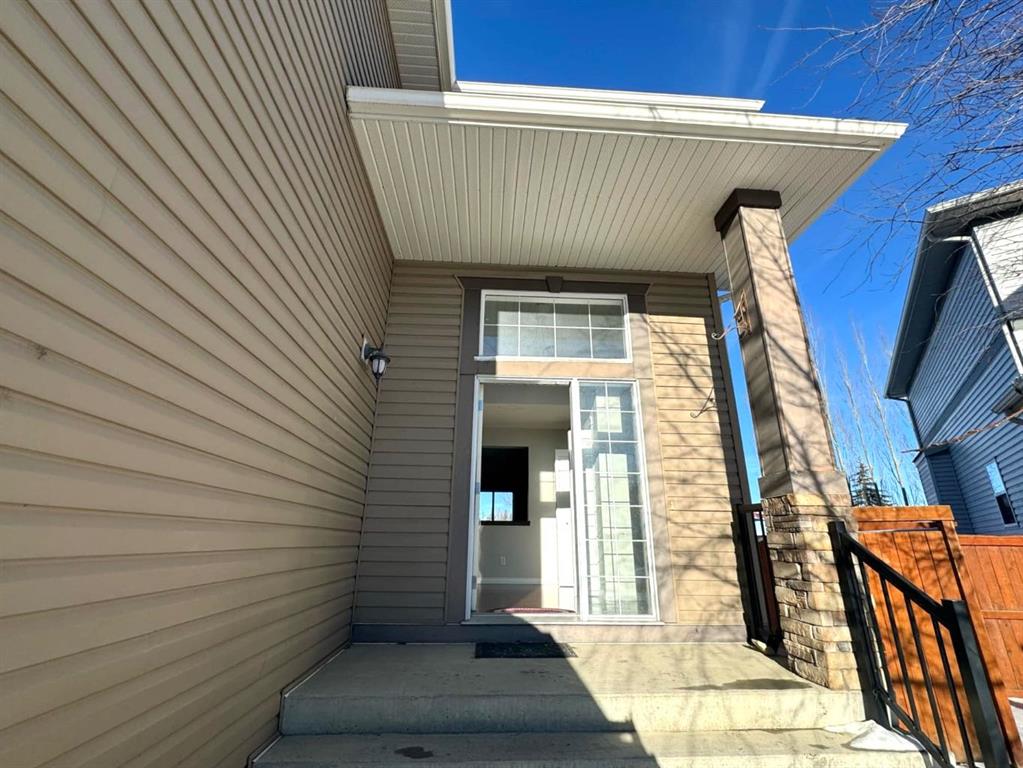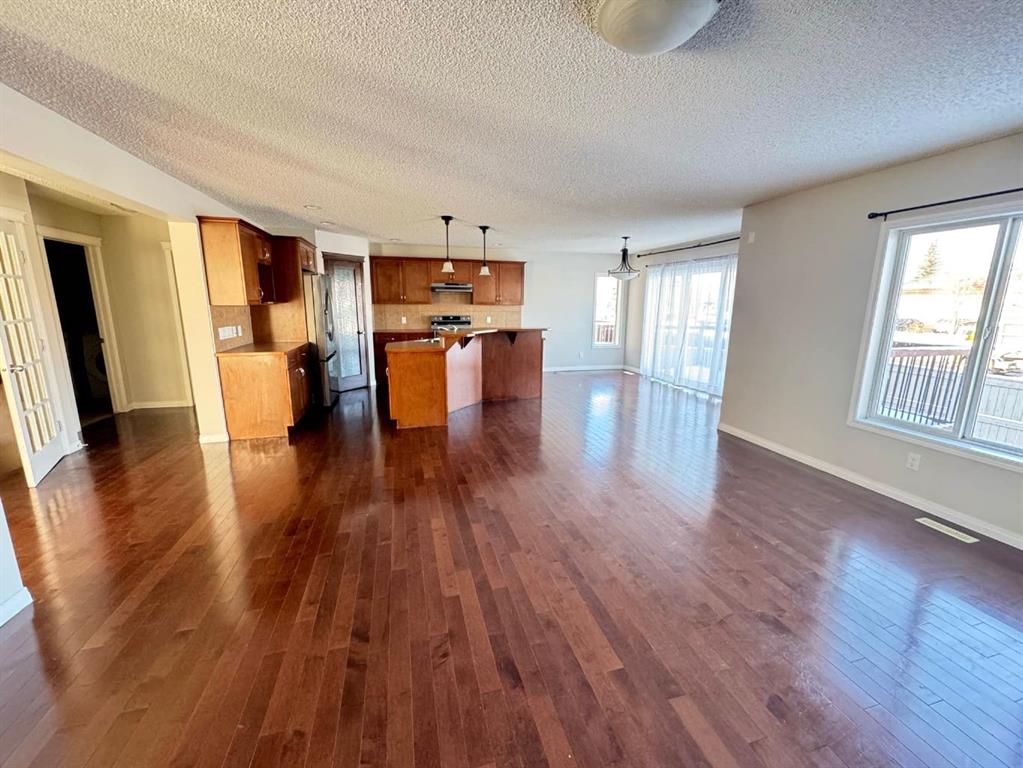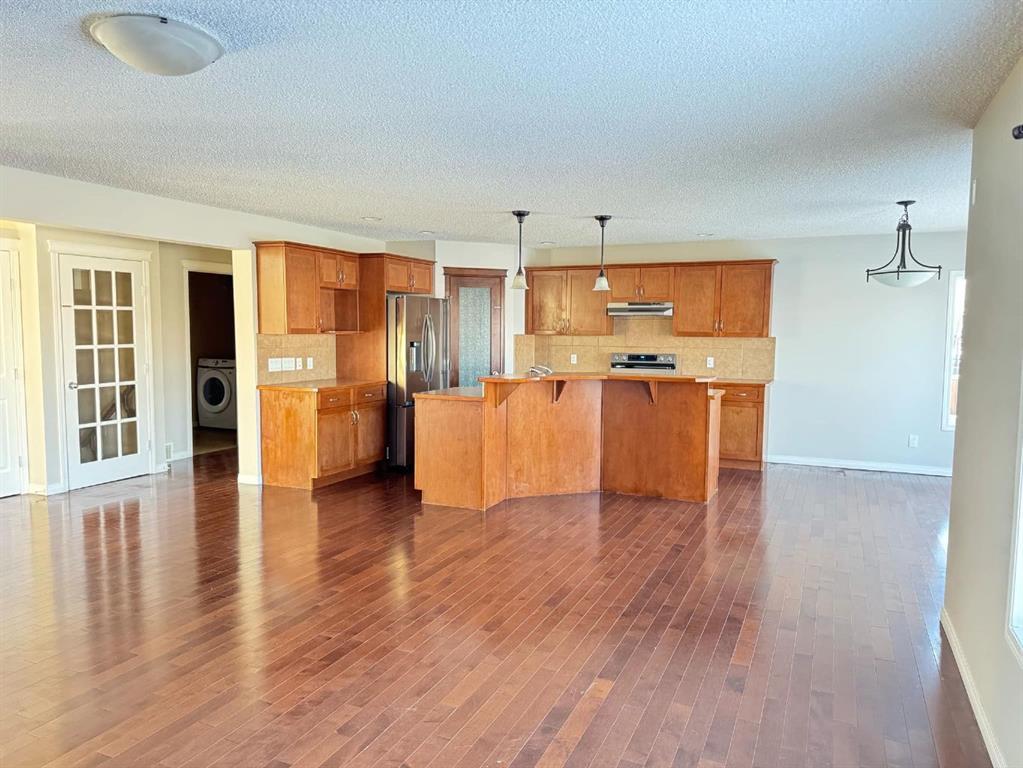

8 Sunhaven Way SE
Calgary
Update on 2023-07-04 10:05:04 AM
$ 725,000
3
BEDROOMS
2 + 1
BATHROOMS
1148
SQUARE FEET
1986
YEAR BUILT
** OPEN HOUSE: SATURDAY, JANUARY 18, 2024 1:00 PM - 3:00 PM.** This beautifully renovated 4-level split home in Sundance comes with a heated double attached garage. Located in a mature lake community, you’ll enjoy year-round activities like swimming, boating, fishing, tennis, skating, Fish Creek Park and walking distance to two schools. The main floor features vaulted ceilings, luxury vinyl plank (LVP) flooring, a bright living room with an electric fireplace, and a modern white kitchen. The kitchen includes an induction stove, quartz countertops, a stylish backsplash and a garburator. A dedicated dining area opens to a low-maintenance backyard with a composite deck, two gas lines for BBQ, smoker or fire table, turf, a stone patio, and built-in outdoor speakers. The upper level includes a primary bedroom, large enough for king-sized bed, with a walk-in closet, a luxurious 3-piece ensuite, and remote-controlled blinds. Two additional bedrooms and a 4-piece bathroom with heated floors and a deep soaker tub complete this floor. The lower level offers a cozy family room with a wood-burning fireplace, a flex space, and a combined powder room/laundry area with extra storage. The basement can function as a gym and office with additional storage. Renovations over the past few years include updates to the kitchen, bathrooms, appliances, flooring, windows, doors, and landscaping. This home is move-in ready and perfect for enjoying all the perks of lake community living!
| COMMUNITY | Sundance |
| TYPE | Residential |
| STYLE | FLVLSP |
| YEAR BUILT | 1986 |
| SQUARE FOOTAGE | 1148.0 |
| BEDROOMS | 3 |
| BATHROOMS | 3 |
| BASEMENT | Finished, Full Basement |
| FEATURES |
| GARAGE | Yes |
| PARKING | DBAttached, Driveway, Garage Faces Front, HGarage |
| ROOF | Asphalt Shingle |
| LOT SQFT | 378 |
| ROOMS | DIMENSIONS (m) | LEVEL |
|---|---|---|
| Master Bedroom | 3.20 x 4.04 | Upper |
| Second Bedroom | 2.44 x 3.20 | Upper |
| Third Bedroom | 2.34 x 3.25 | Upper |
| Dining Room | 2.13 x 3.73 | Main |
| Family Room | 3.91 x 4.14 | Lower |
| Kitchen | 3.68 x 3.73 | Main |
| Living Room | 2.92 x 5.44 | Main |
INTERIOR
Central Air, Forced Air, Basement, Electric, Living Room, Wood Burning
EXTERIOR
Back Lane, Back Yard, Landscaped
Broker
CIR Realty
Agent
















































