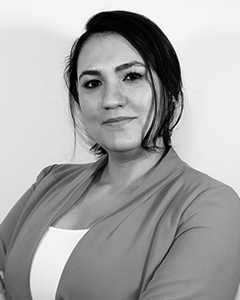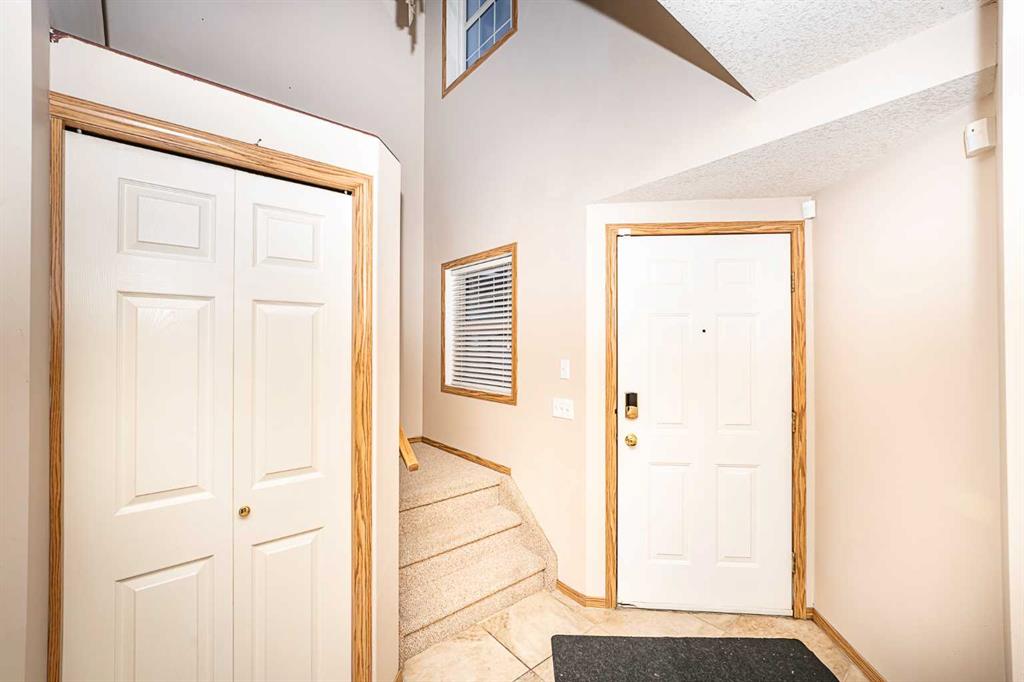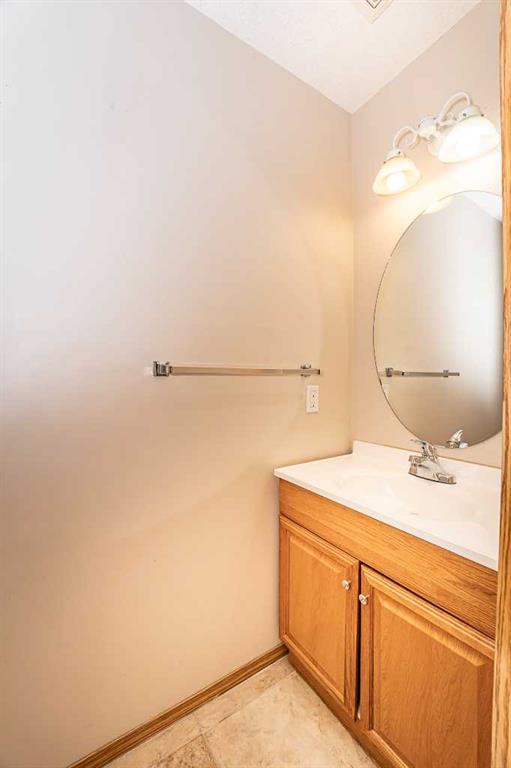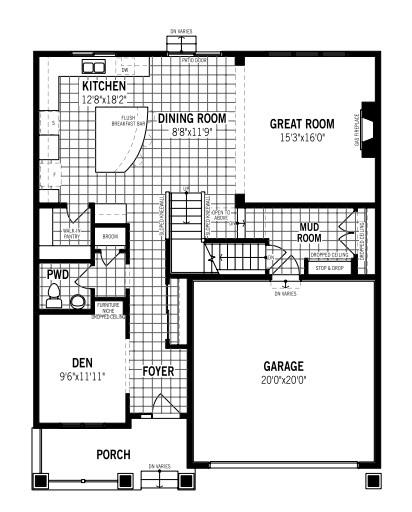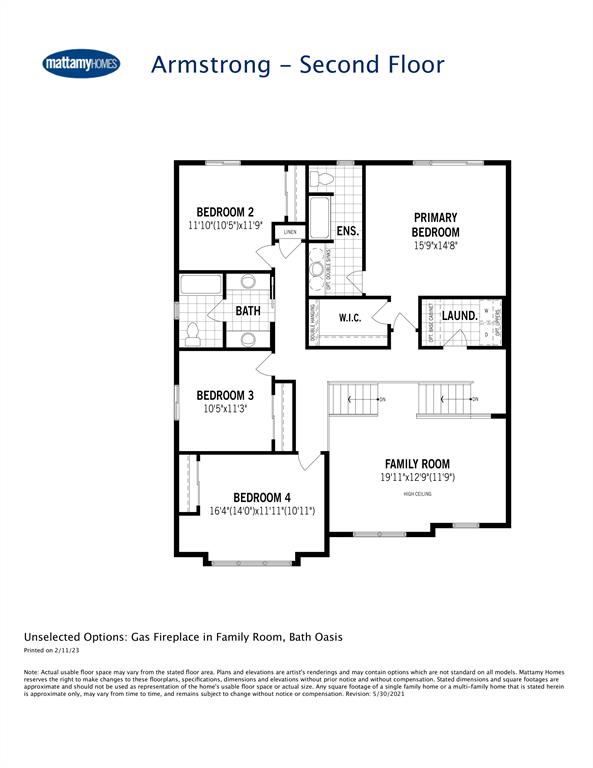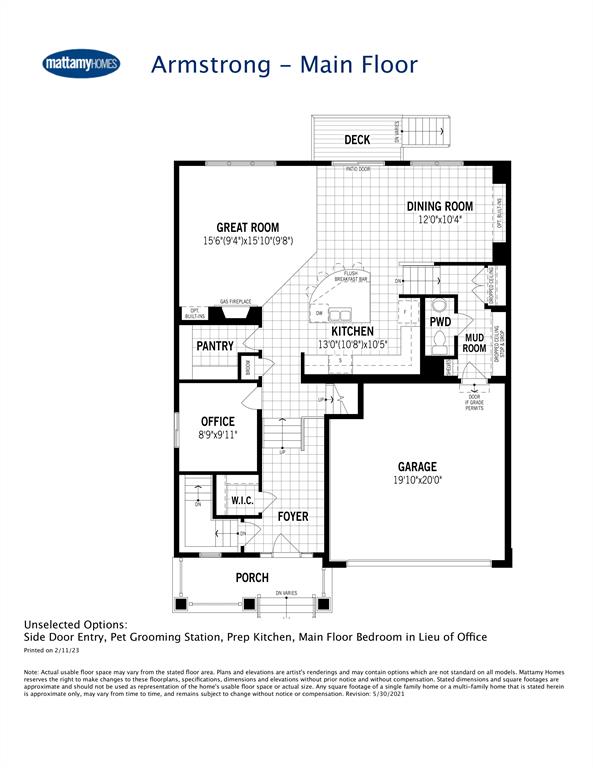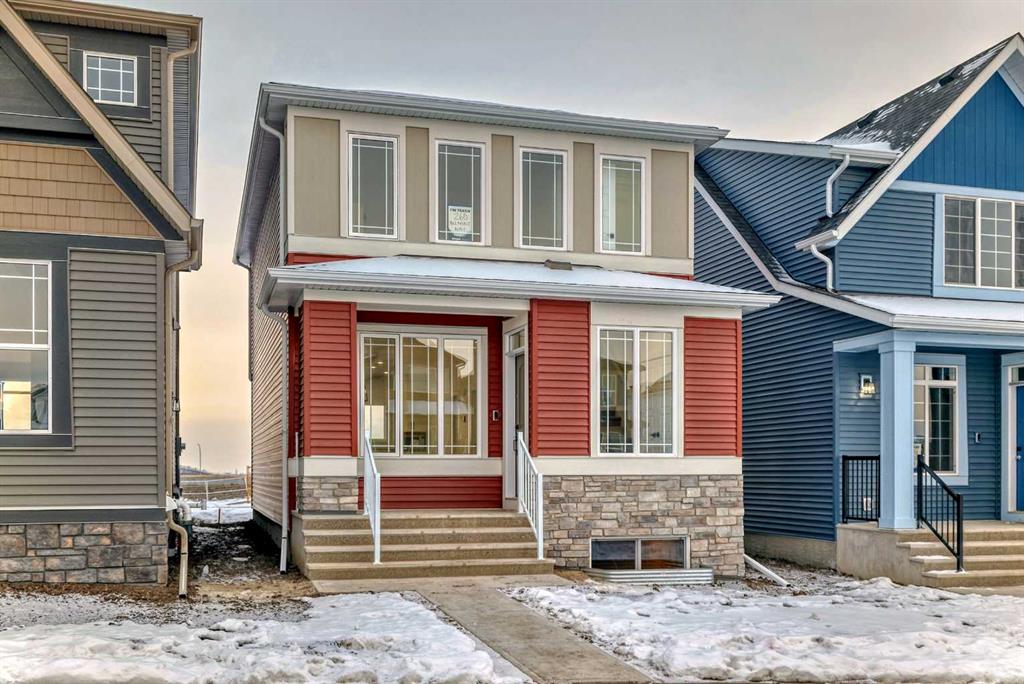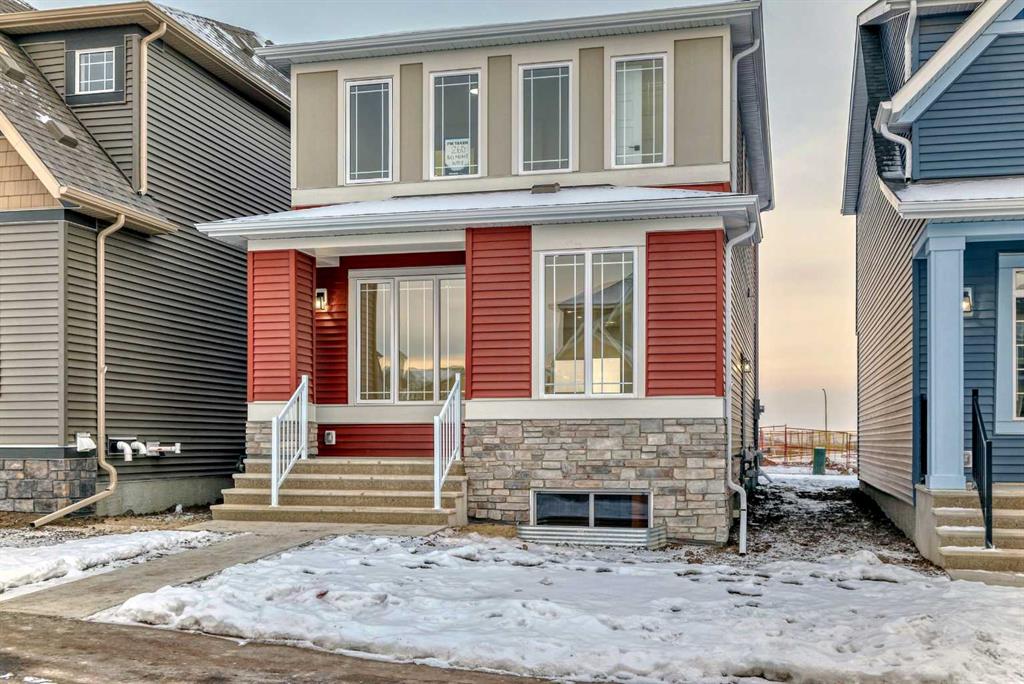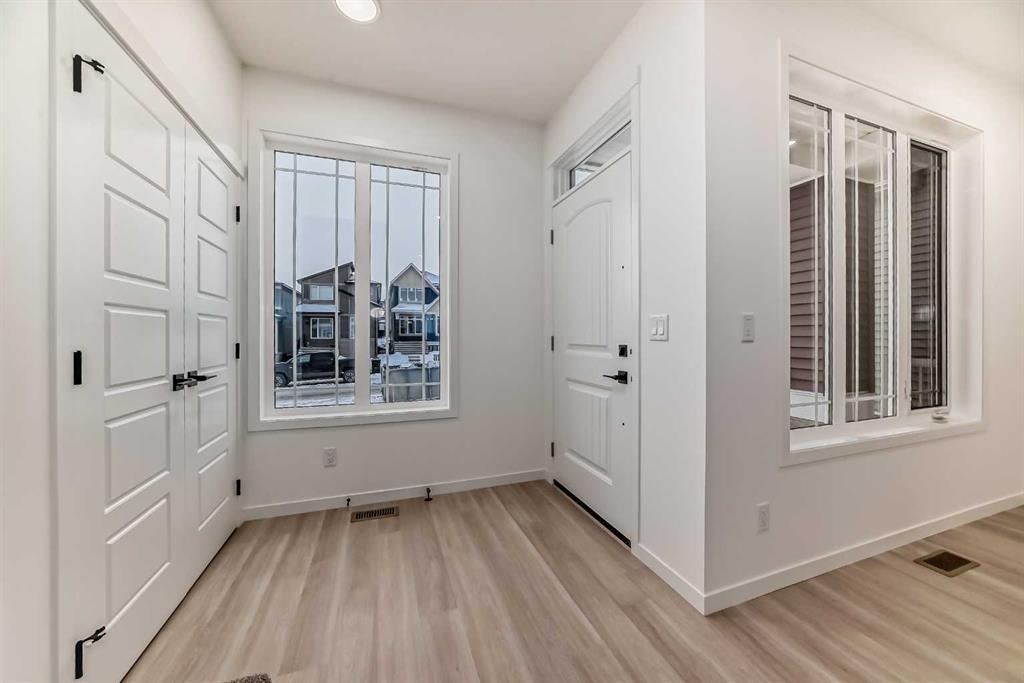

85 Silverado Boulevard SW
Calgary
Update on 2023-07-04 10:05:04 AM
$ 739,900
4
BEDROOMS
3 + 1
BATHROOMS
1917
SQUARE FEET
2006
YEAR BUILT
Welcome to this stunning single family home in the well stablished community of Silverado featuring 4 bedrooms and 3.5 bathrooms, central vacuum system, central air conditioning and heated attached garage. This meticulously well maintained property offers a spacious floor area of 1917.13 Sq Ft above grade and 758 Sq Ft of fully developed basement. As you enter the home you will find an open to above foyer with a walk-in closet. The main floor has an open concept layout with laminate floors and pot lights throughout a living room with fireplace, a dining room and a high quality modern Italian PEDINI kitchen featuring quartz countertops, stainless steel appliances, walk-in pantry and spacious kitchen island. You will also find the mudroom/laundry room and a 2 piece powder room that completes this floor. The second floor boasts a bonus room independent from bedrooms with abundant natural light. A primary bedroom with a walk-in closet and ensuite bathroom, 2 additional bedrooms that share a 4 piece bathroom. A fully developed basement with vinyl plank floors, pot lights throughout, a 120” screen with a 3D/4K projector and integrated sound system. You will find an extra bedroom, a 3 piece bathroom with a tiled large shower with glass doors, wet bar, gym area, entertainment area and the utility room with extra storage space. Outside, the south-facing backyard features a zero-maintenance composite deck with wind breaker clear glass panels, gas BBQ hook up, gravel path for extra parking and back alley access. This corner lot home has tons of exterior upgrades done in 2022 which include new roof shingles, new siding, exterior paint and vinyl fence and a 6’ x 8’ x 6’ shed that can be use to storage gardening tools, bicycles, etc. The home is walking distance to a bus stop, playgrounds, schools (Catholic and future French immersion), shopping centre, pharmacy, banks, restaurants, daycare, gym and more... Easy access to main roads like Macleod Trail and Stoney Trail which takes you straight to the mountains. The closest LRT station is located in Somerset which is a 5 minutes drive same as Spruce meadows and just a few more to Granary Road Playground, Farmers Markets and South Health Campus Hospital. This home is move in ready and waiting for you to call it home, dont miss out!!!
| COMMUNITY | Silverado |
| TYPE | Residential |
| STYLE | TSPL |
| YEAR BUILT | 2006 |
| SQUARE FOOTAGE | 1917.1 |
| BEDROOMS | 4 |
| BATHROOMS | 4 |
| BASEMENT | Finished, Full Basement |
| FEATURES |
| GARAGE | Yes |
| PARKING | Additional Parking, Alley Access, DBAttached, Driveway, FTDRV Parking, Garage Door Opener |
| ROOF | Asphalt Shingle |
| LOT SQFT | 392 |
| ROOMS | DIMENSIONS (m) | LEVEL |
|---|---|---|
| Master Bedroom | 3.63 x 3.89 | |
| Second Bedroom | 3.02 x 3.63 | |
| Third Bedroom | 2.72 x 3.40 | |
| Dining Room | 2.90 x 3.33 | Main |
| Family Room | 4.85 x 7.24 | Basement |
| Kitchen | 3.51 x 3.91 | Main |
| Living Room | 4.90 x 5.00 | Main |
INTERIOR
Central Air, Forced Air, Gas, Living Room, Mantle, Tile
EXTERIOR
Back Yard, Corner Lot, Few Trees, Low Maintenance Landscape, Street Lighting, Rectangular Lot
Broker
CIR Realty
Agent




































