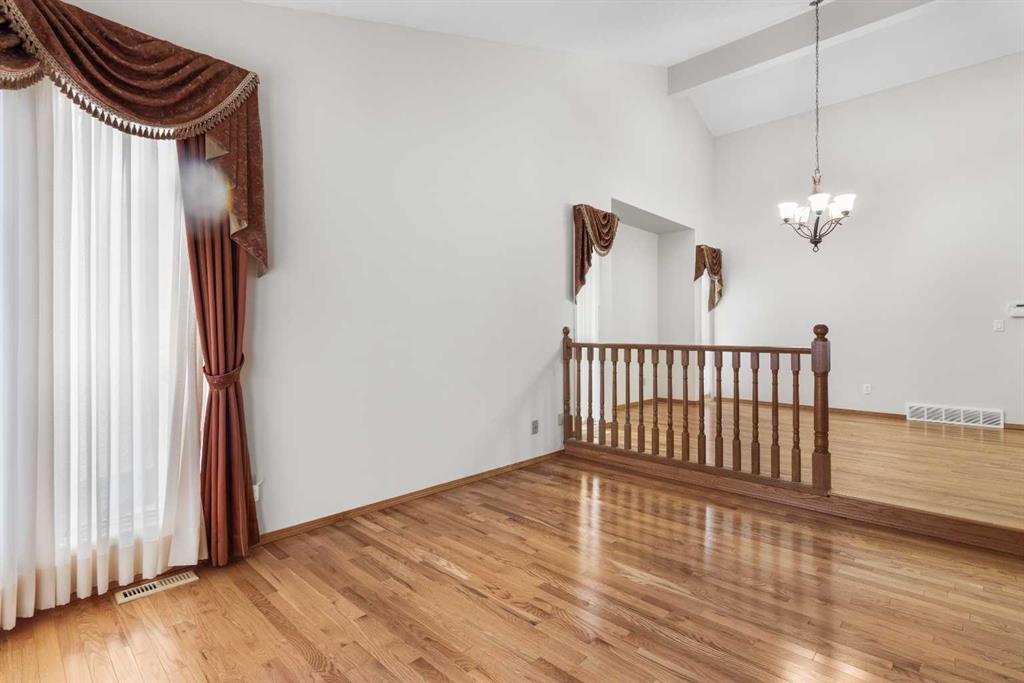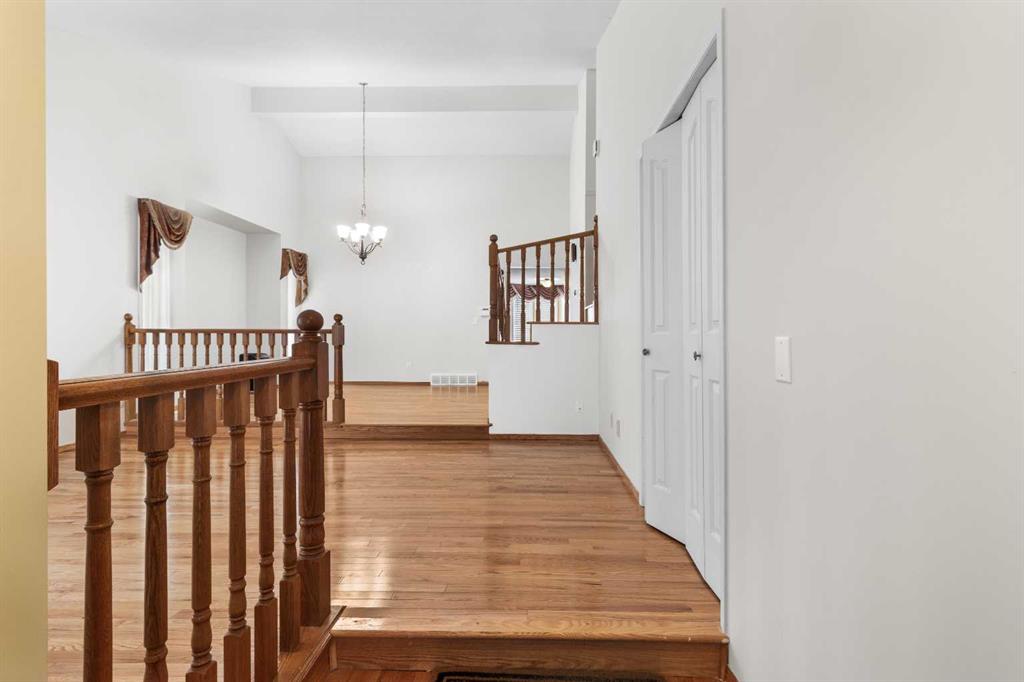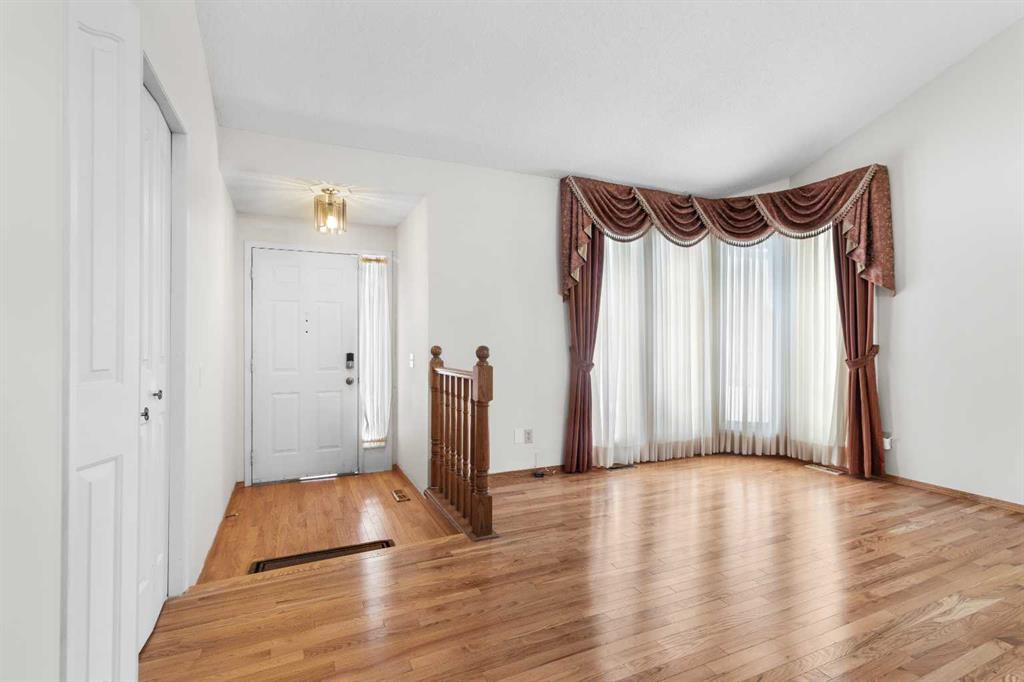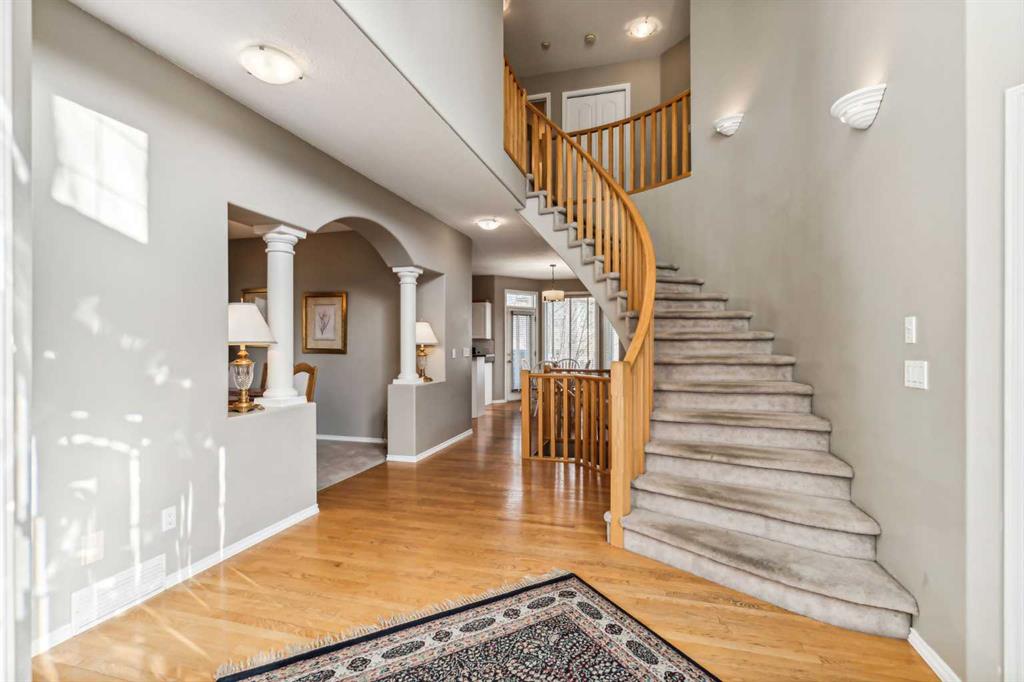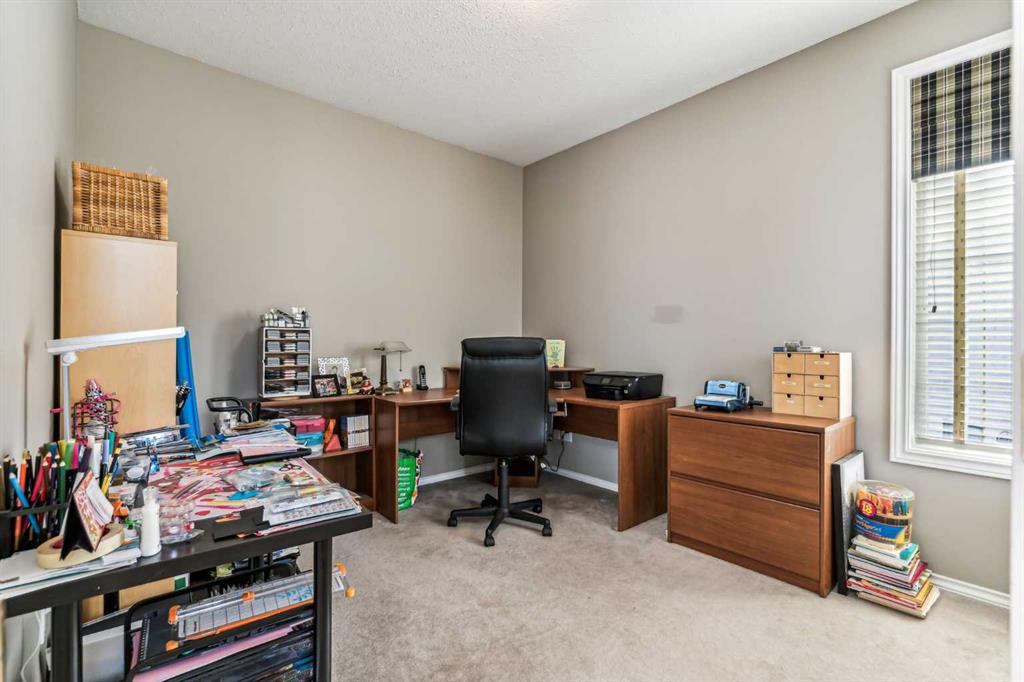

912 Shawnee Drive SW
Calgary
Update on 2023-07-04 10:05:04 AM
$ 849,900
5
BEDROOMS
3 + 1
BATHROOMS
2368
SQUARE FEET
1989
YEAR BUILT
Over 3,500 sq' of developed living space in this stunning upscale estate home in Shawnee Estates! This beautiful home offers two storey vaulted ceilings and an open spindle staircase that greets you upon entry. The upper loft/office, perfect for a second living space or to work from home, overlooks the main floor and offers sweeping views to the North. The formal living room and dining room boast designer vaults and angles. The main floor family room has a feature gas F.P. and custom bookcases, giving you loads of family living space on the main floor. The upgraded kitchen features quality rosewood cabinets, polished granite counter tops, new or newer stainless-steel appliances with a gas stove, pot lights, and a large island with a built-in breakfast bar. Hardwood floors throughout the main level and primary bedroom, upgraded carpets, upgraded baths and fixtures with a newer 10 mil glass shower in the ensuite. Total of 5 bedrooms , full professional basement development with rec/media room, custom wet bar, full bath, two bedrooms, and excellent storage with quality shelving. Concrete tile roof, approx. 60% of the windows have been replaced (glass only), newer high-efficiency furnace (2016), smart home design with integrated thermostat, camera door bell, front door lock and lighting. A/C, two hot water tanks, vacuum system, built-in soffit lights, perfect for Christmas, new composite rear deck works well for outdoor entertaining, needs virtually no maintenance, and looks over the nicely landscaped mature backyard and the treed green belt. This truly estate home backs onto a future 15-meter linear green belt with direct access to Fish Creek Park (see concept in pictures). Walk to the LRT in minutes, close to schools, shopping, and Calgary's Ring Road.
| COMMUNITY | Shawnee Slopes |
| TYPE | Residential |
| STYLE | TSTOR |
| YEAR BUILT | 1989 |
| SQUARE FOOTAGE | 2368.0 |
| BEDROOMS | 5 |
| BATHROOMS | 4 |
| BASEMENT | Finished, Full Basement |
| FEATURES |
| GARAGE | Yes |
| PARKING | DBAttached, Driveway, FTDRV Parking, Garage Door Opener |
| ROOF | Clay Tile |
| LOT SQFT | 501 |
| ROOMS | DIMENSIONS (m) | LEVEL |
|---|---|---|
| Master Bedroom | 5.18 x 4.57 | |
| Second Bedroom | 4.01 x 2.74 | |
| Third Bedroom | 4.06 x 2.92 | |
| Dining Room | 3.86 x 3.35 | Main |
| Family Room | 4.88 x 4.72 | Main |
| Kitchen | 5.18 x 3.35 | Main |
| Living Room | 4.55 x 4.50 | Main |
INTERIOR
Central Air, Forced Air, Natural Gas, Gas
EXTERIOR
Back Yard, Backs on to Park/Green Space, Front Yard
Broker
RE/MAX Realty Professionals
Agent































































