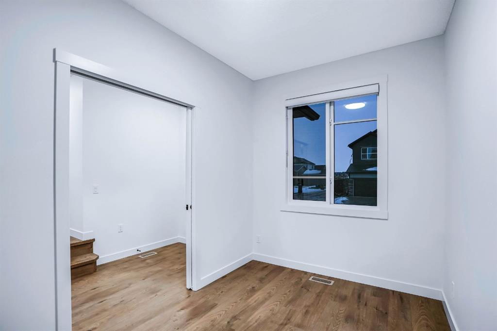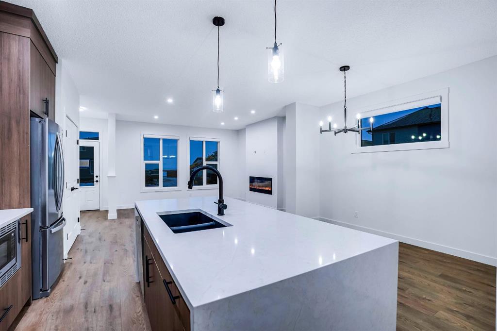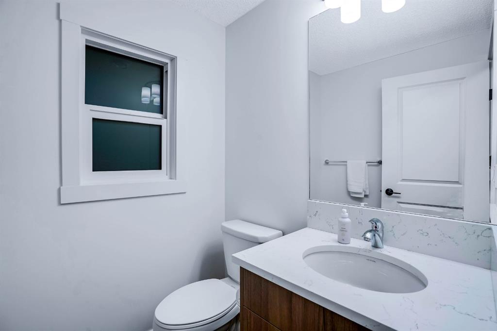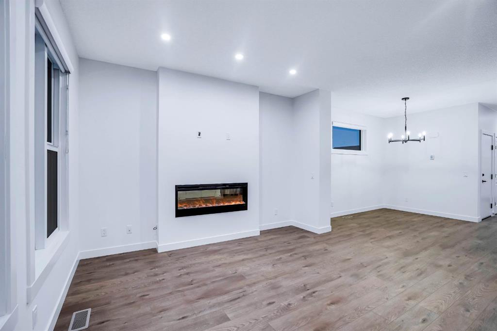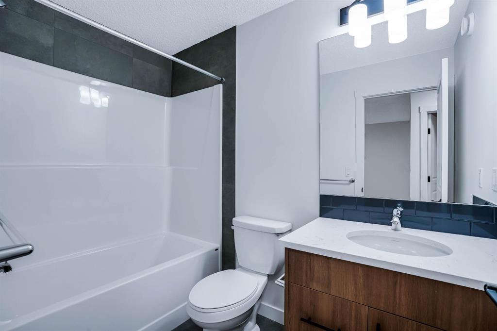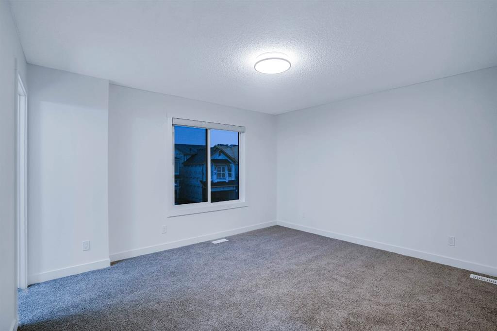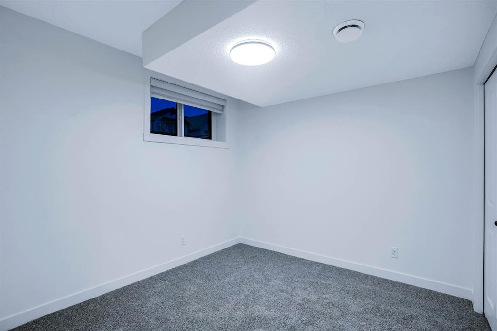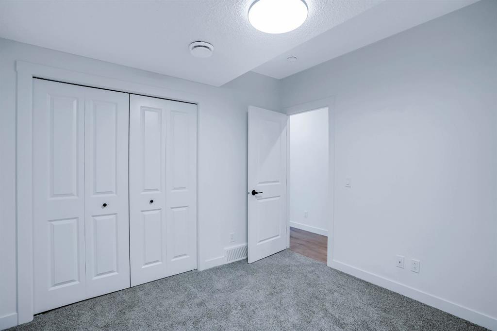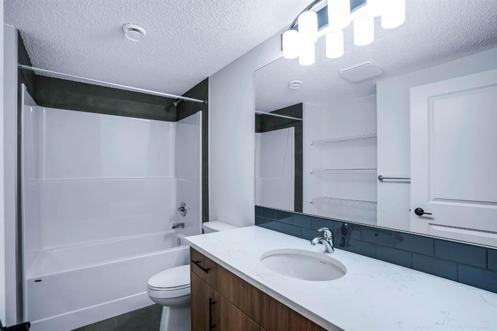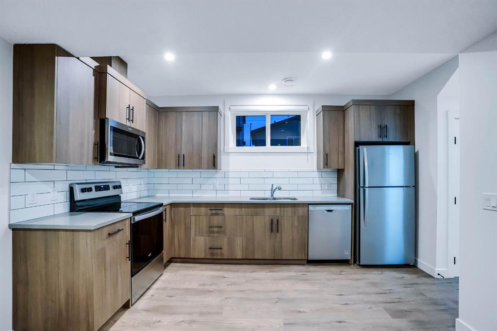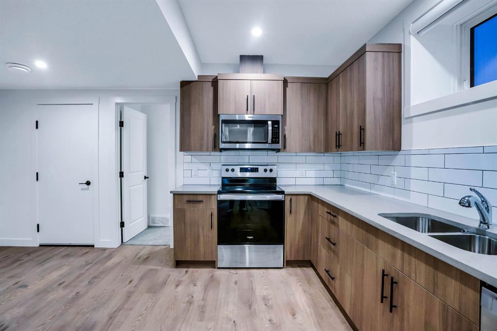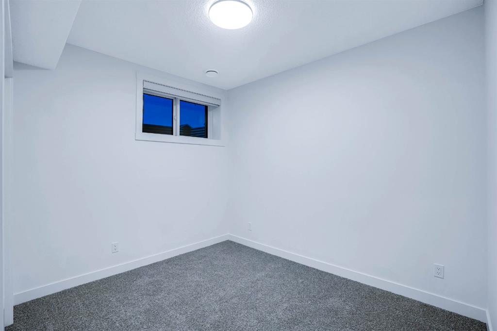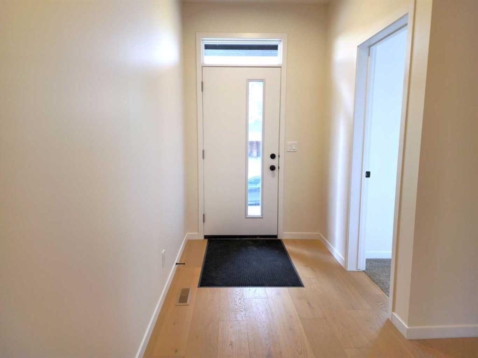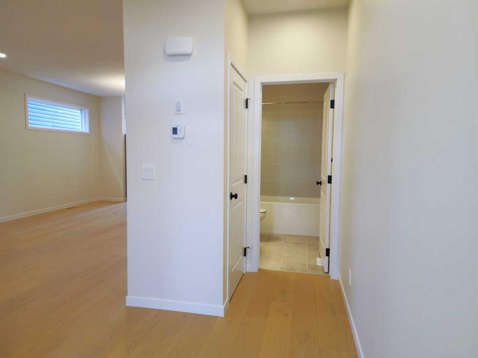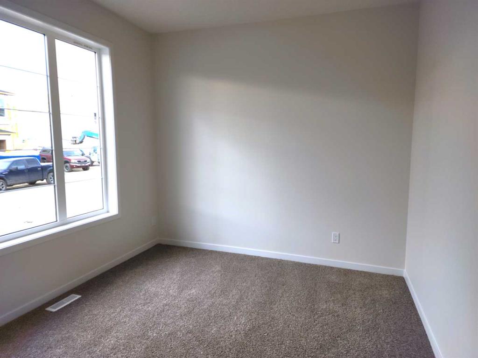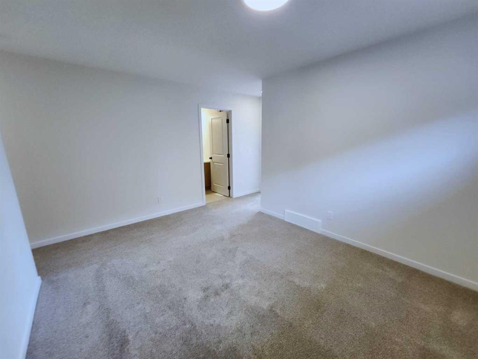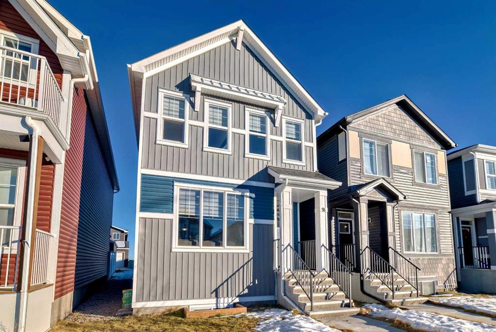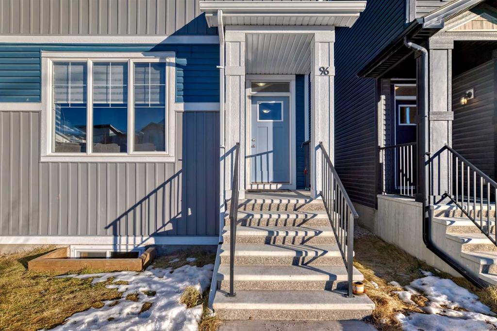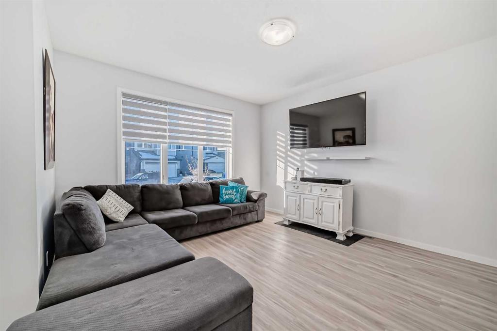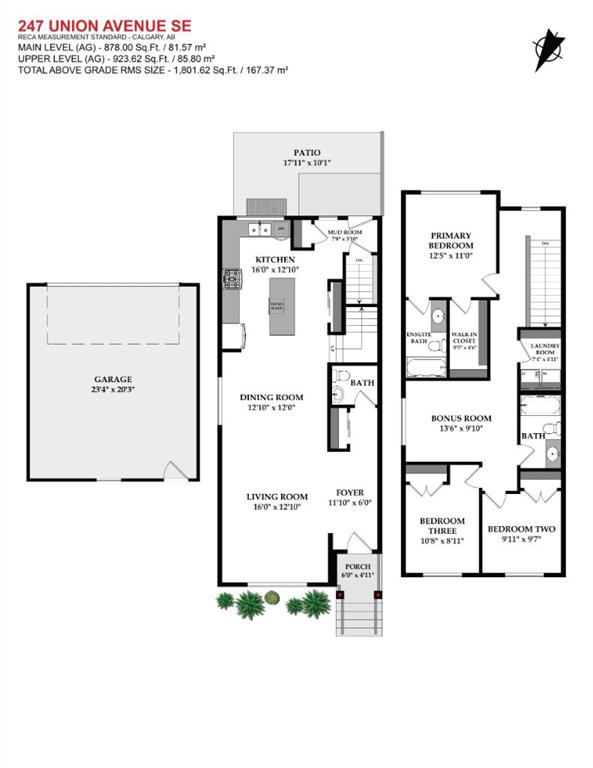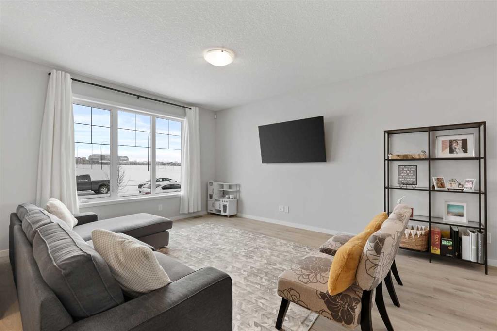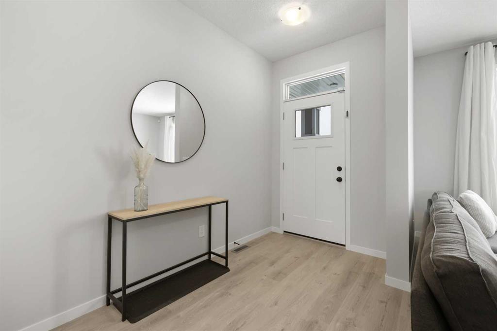

136 Setonstone Gardens SE
Calgary
Update on 2023-07-04 10:05:04 AM
$ 775,000
5
BEDROOMS
3 + 1
BATHROOMS
1824
SQUARE FEET
2024
YEAR BUILT
Premium corner lot | 2-bed Legal Suite | 5 Bedrooms | 3.5 Washrooms. This beautiful brand-new home ,loaded with over 100K of upgrades, offers 2611 sq/ft of living space. The enhancements include but are not limited to a Premium Corner Lot, Custom window coverings 7K, Upgraded cabinets, drawers, Chimney hood fan, backsplash tiles 8K, Modern black door hardware, Lighting Fixtures, Kitchen Faucet, Sink 5K, Upgraded Quartz countertops, waterfall kitchen center island 5K, Electric Fireplace 3K, Extra wide front entrance 1K, Triple pane black fusion wrap windows 3K, Flex room Pocket door 2K, Primary bath dual Sink 1K, Gas-line to Stove & bar-b-q 1K, Legal 2 bedroom suite 80K and many more upgrades. The main floor of this house has 9-foot ceilings, and lots of large windows make this house bright and spacious. The fully upgraded kitchen has stainless steel appliances, a chimney hood fan, upgraded Cabinets, Countertops, Kitchen Sink, and backsplash titles. The main floor has LVP flooring, a cozy fireplace, an office, and 2 pcs powder room. The second floor has 3 bedrooms, a bonus room, a Laundry room, and 2 full washrooms. The master bedroom has 5 pcs ensuite with a walk-in closet. The fully finished 2 bedroom Legal suite has a separate side entrance and laundry which can help qualify for a higher mortgage amount and can generate extra rental income.? This house is conveniently located close to all amenities, a shopping center and a few minutes from South Health Campus Hospital. Easy access to Deerfoot & Stoney Trail. Call today to book your private tour of this beautiful upgraded house.
| COMMUNITY | Seton |
| TYPE | Residential |
| STYLE | TSTOR |
| YEAR BUILT | 2024 |
| SQUARE FOOTAGE | 1824.0 |
| BEDROOMS | 5 |
| BATHROOMS | 4 |
| BASEMENT | EE, Finished, Full Basement, SUI |
| FEATURES |
| GARAGE | No |
| PARKING | PParking Pad |
| ROOF | Asphalt Shingle |
| LOT SQFT | 329 |
| ROOMS | DIMENSIONS (m) | LEVEL |
|---|---|---|
| Master Bedroom | 4.52 x 4.45 | |
| Second Bedroom | 2.84 x 4.57 | |
| Third Bedroom | 2.82 x 3.51 | |
| Dining Room | 2.13 x 3.43 | Main |
| Family Room | ||
| Kitchen | 3.48 x 5.21 | Main |
| Living Room | 3.05 x 3.51 |
INTERIOR
None, Forced Air, Electric
EXTERIOR
Back Lane, Back Yard, Corner Lot, Rectangular Lot
Broker
RE/MAX iRealty Innovations
Agent







