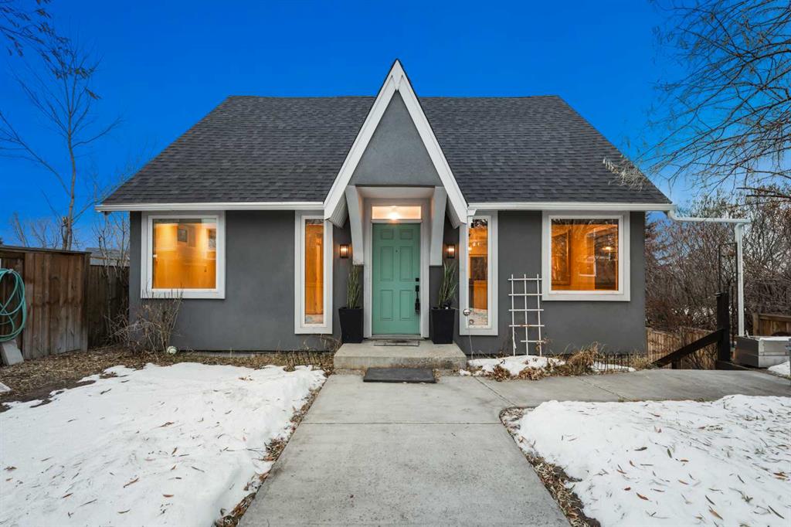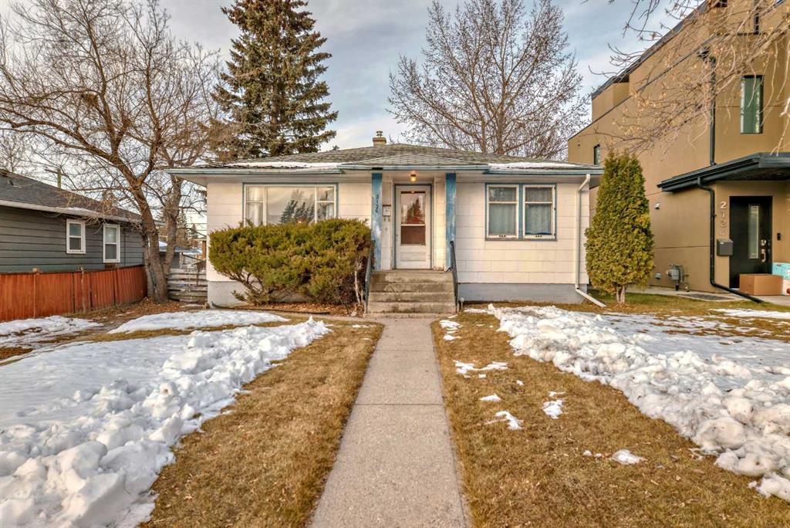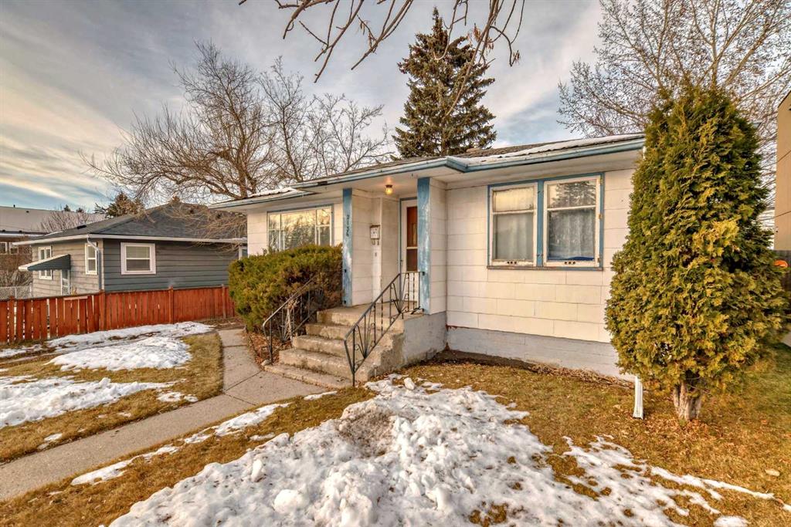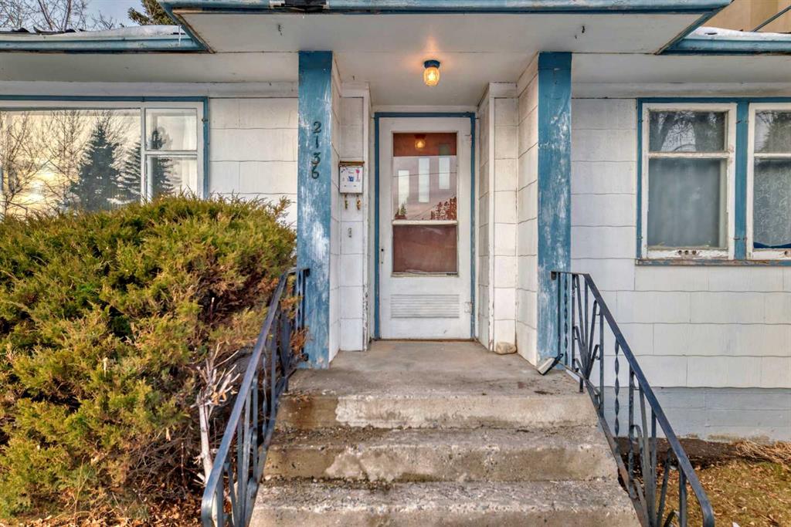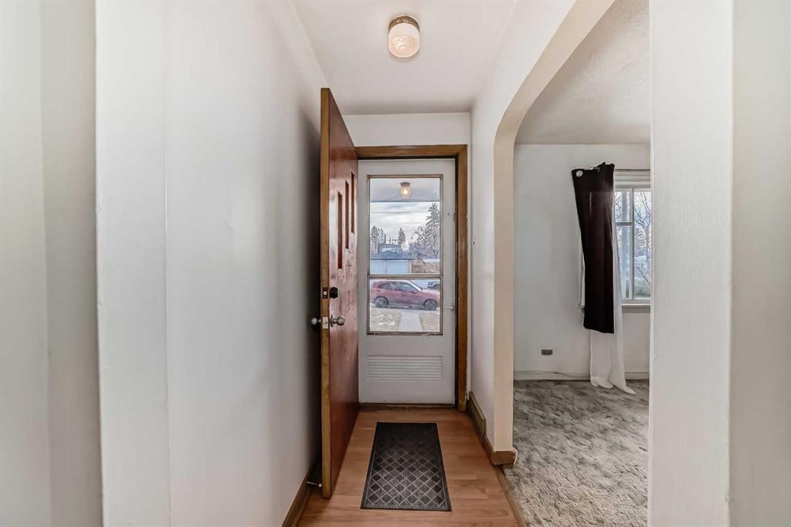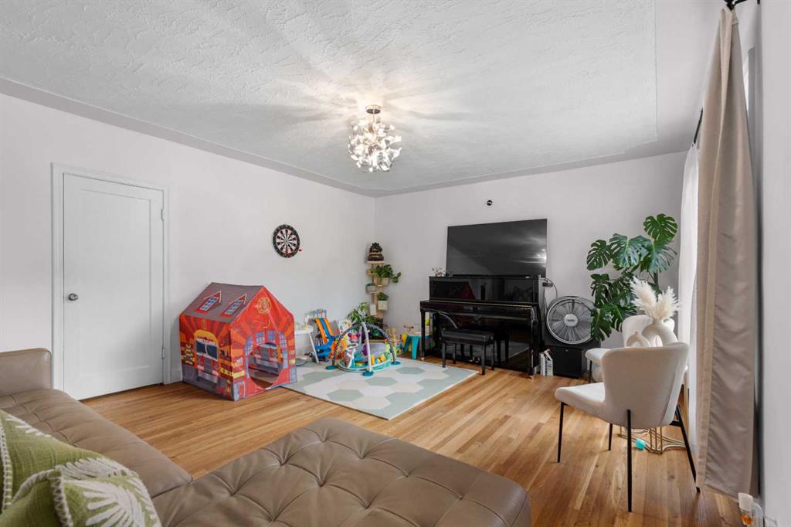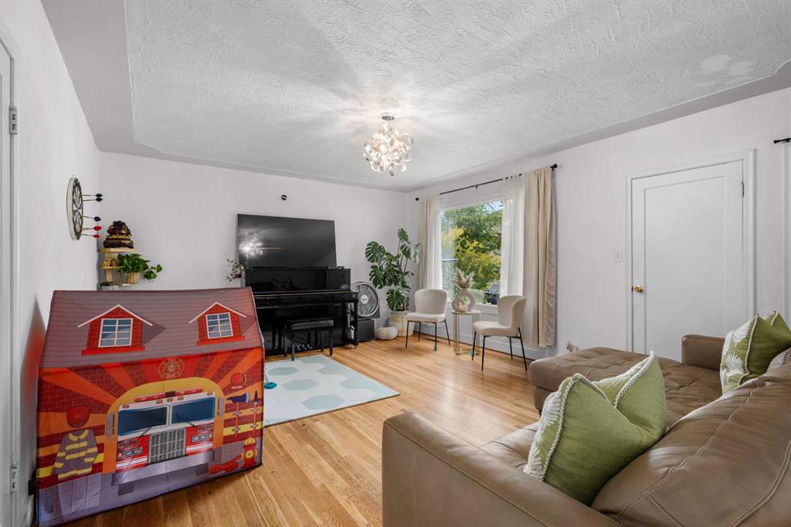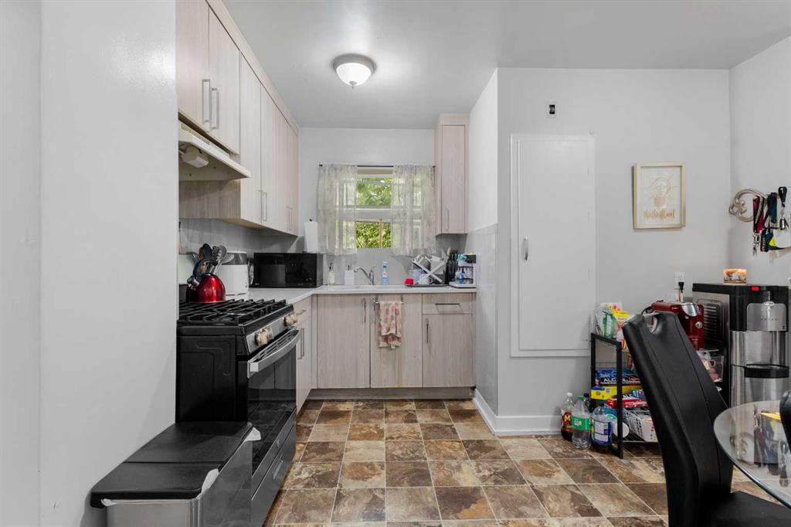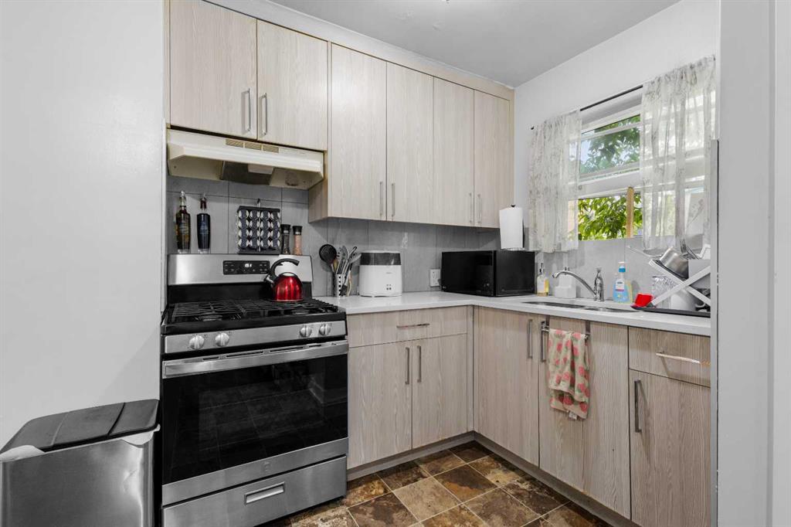

525 Salem Avenue SW
Calgary
Update on 2023-07-04 10:05:04 AM
$ 949,900
3
BEDROOMS
3 + 0
BATHROOMS
1332
SQUARE FEET
1930
YEAR BUILT
* Open House Saturday Jan 11 3-5pm* Nestled on a quiet, tree-lined street in the highly desirable neighbourhood of Scarboro in Calgary, this charming 1930 bungalow offers a unique blend of historic character and modern updates. The community boasts a strong sense of involvement and is home to top-ranked Sunalta School, the Calgary Tennis Club, and three off-leash dog parks, all within close proximity to downtown and the vibrant entertainment district on 17th Avenue. The home offers stunning downtown views and has been thoughtfully updated with a new roof, insulation, triple-pane windows, updated plumbing and electrical systems, and beautifully refinished original hardwood floors. Inside, the living room exudes warmth with its gas fireplace, while the kitchen is a chef’s dream, featuring a peninsula with granite countertops, a gas range, and ample workspace. The primary bedroom is generously sized, complete with a walk-in closet and a luxurious four-piece ensuite, including a jetted tub. The fully developed basement offers a third bedroom, a third full bath, and a spacious entertainment room, perfect for a man cave or movie nights. The property features an insulated double tandem garage that can accommodate two smaller vehicles or one larger vehicle with extra room for storage or a workspace. Additionally, a front driveway provides convenient extra parking. The south-facing backyard is an entertainer's paradise, with a tiered patio and fire-pit area ideal for summer gatherings. This home perfectly balances historic charm with modern conveniences, all in one of Calgary’s most sought-after neighbourhoods.
| COMMUNITY | Scarboro |
| TYPE | Residential |
| STYLE | Bungalow |
| YEAR BUILT | 1930 |
| SQUARE FOOTAGE | 1332.0 |
| BEDROOMS | 3 |
| BATHROOMS | 3 |
| BASEMENT | Finished, Full Basement |
| FEATURES |
| GARAGE | Yes |
| PARKING | DBAttached, Driveway, Insulated, Tandem |
| ROOF | Asphalt Shingle |
| LOT SQFT | 416 |
| ROOMS | DIMENSIONS (m) | LEVEL |
|---|---|---|
| Master Bedroom | 4.70 x 3.84 | Main |
| Second Bedroom | 4.29 x 2.77 | Main |
| Third Bedroom | 3.66 x 3.63 | Lower |
| Dining Room | 4.34 x 3.10 | Main |
| Family Room | ||
| Kitchen | 5.28 x 4.17 | Main |
| Living Room | 5.21 x 4.29 | Main |
INTERIOR
None, Forced Air, Gas
EXTERIOR
Back Yard, Private
Broker
Century 21 Bravo Realty
Agent



































