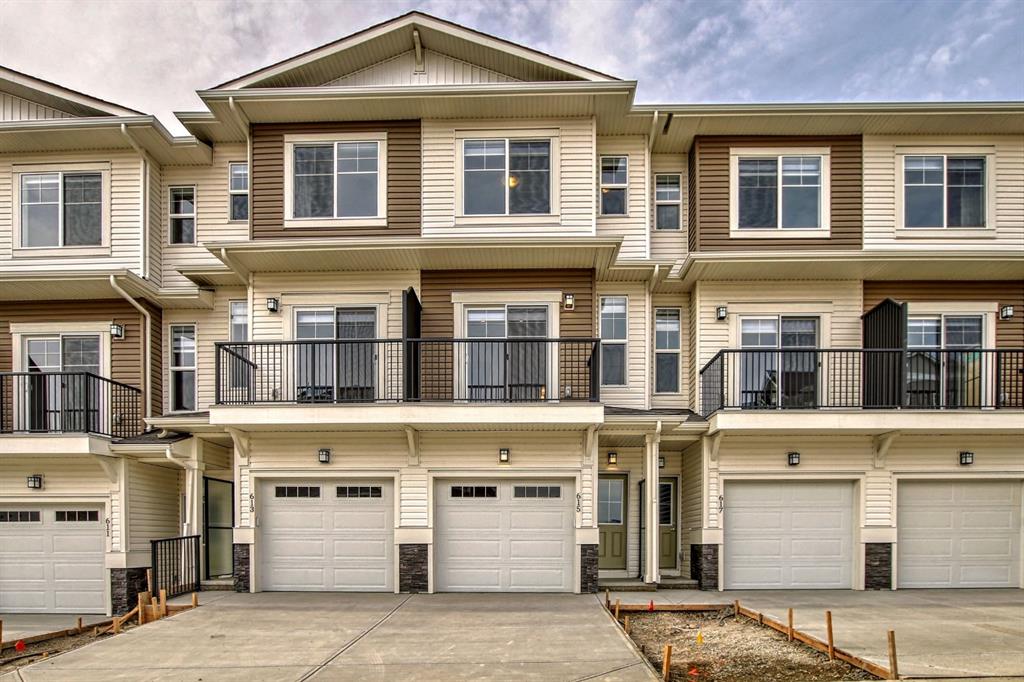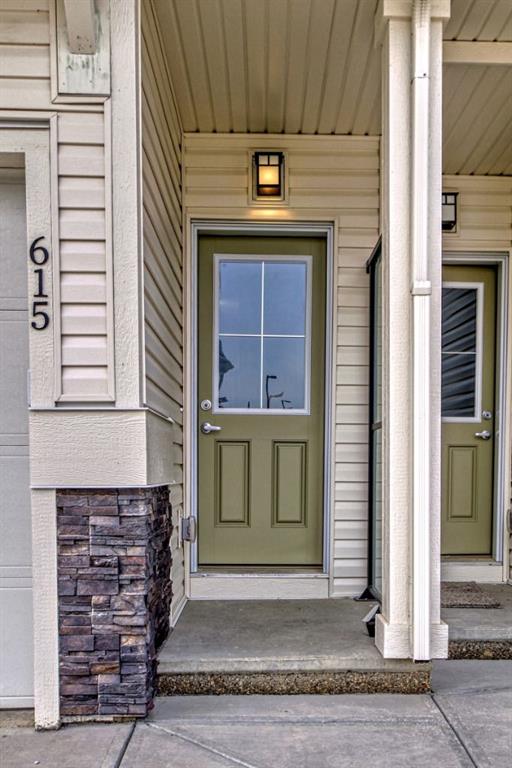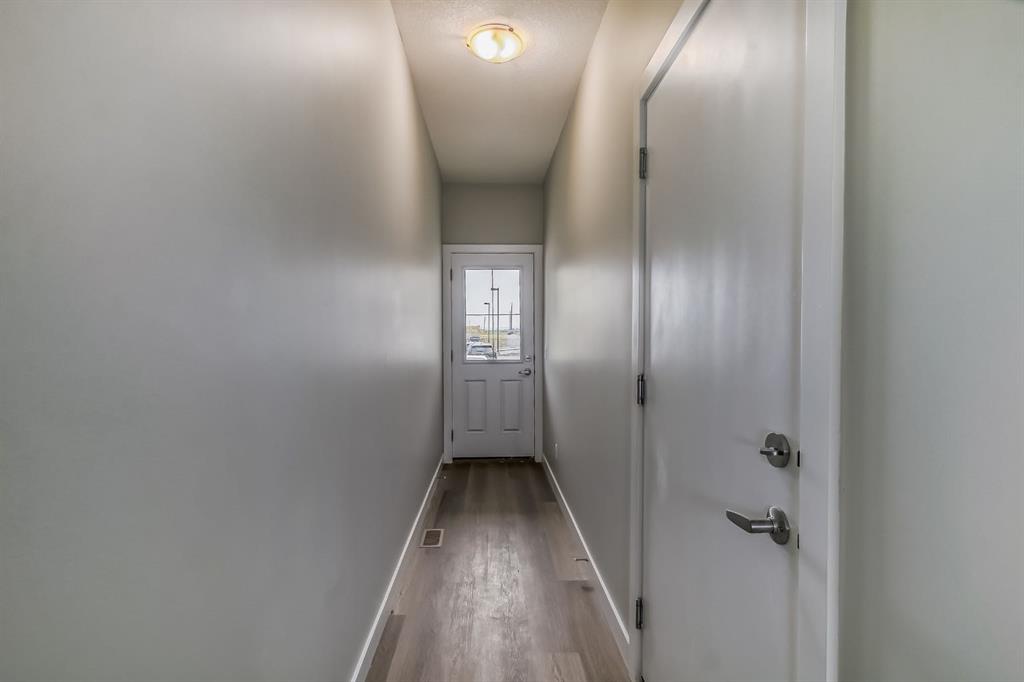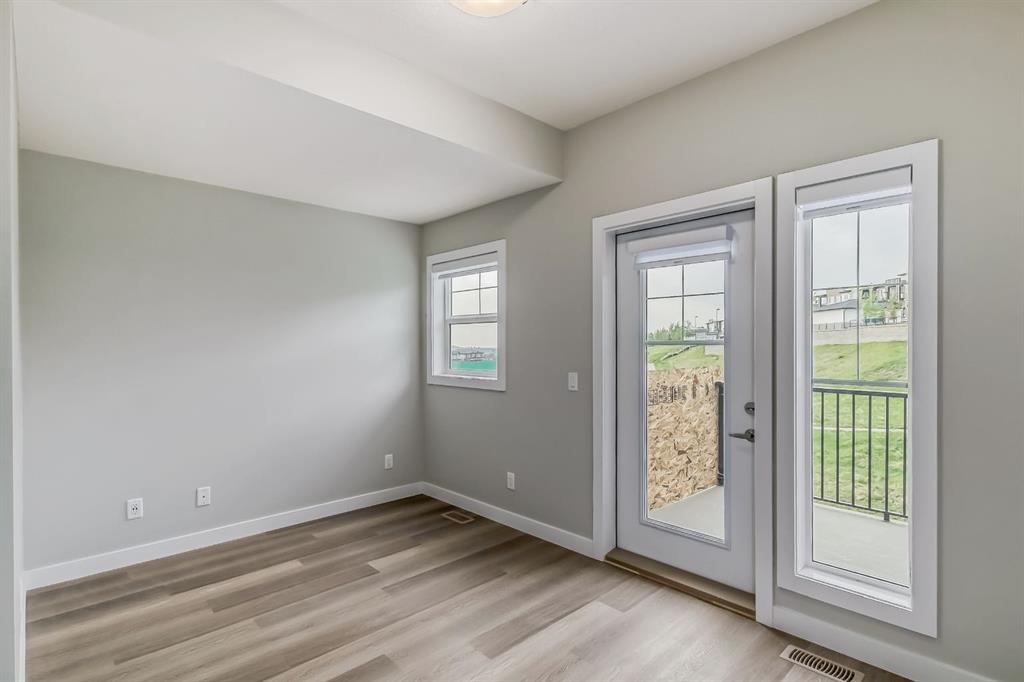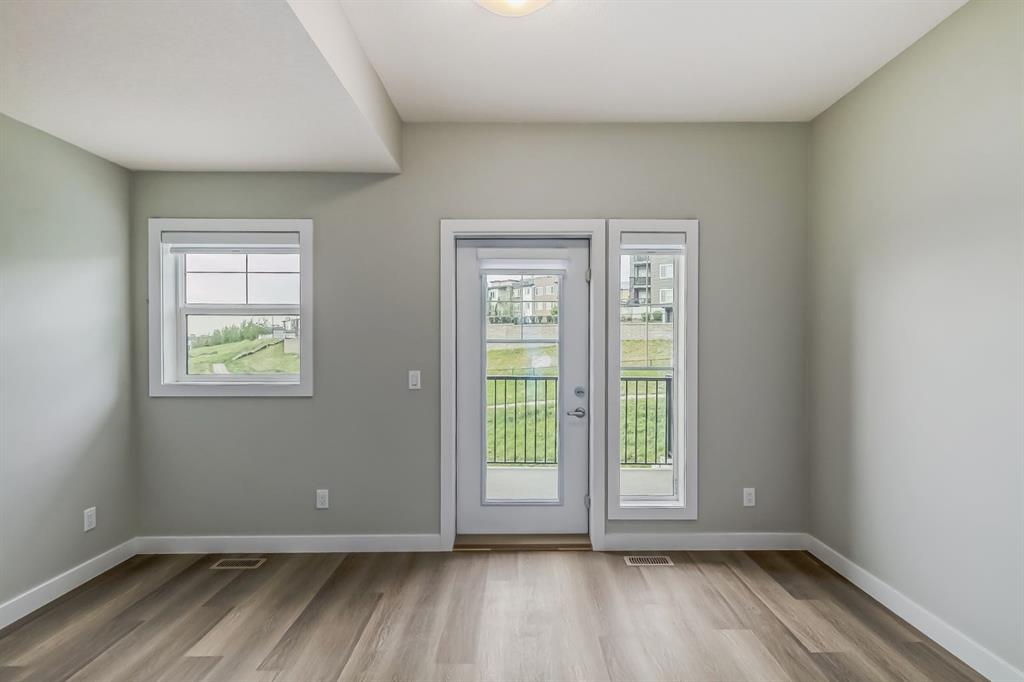

340 Sage Hill Circle NW
Calgary
Update on 2023-07-04 10:05:04 AM
$ 629,990
4
BEDROOMS
3 + 1
BATHROOMS
1816
SQUARE FEET
2024
YEAR BUILT
Welcome to this stunning 4-level townhome, offering an expansive 1,800+ square feet of meticulously designed living space. Boasting 4 spacious bedrooms and 4.5 luxurious bathrooms, this home provides both comfort and style for modern living. The attached tandem garage accommodates two vehicles, with additional parking available on the full-length driveway for your guests. Inside, the home is bathed in natural light thanks to east/west-facing windows and soaring 9' ceilings, creating a bright and airy ambiance on the main floor. This level features an open-concept living room, a sleek, modern kitchen, and a generously sized dining area that seamlessly connects to a private patio equipped with a gas line for effortless BBQs. The contemporary kitchen is a chef's dream, complete with 42” upper cabinets that extend to the ceiling, high-end stainless steel appliances, and an impressive 10' island with a breakfast bar, perfect for casual dining or entertaining. On the 3rd floor, the master suite offers a peaceful retreat with its own private balcony, a walk-through closet, and a 4-piece ensuite bathroom. This level also includes a second bedroom, a full bathroom, and a conveniently located laundry area. The 4th level is equally impressive, featuring two additional bedrooms, each with its own private ensuite. The east-facing bedroom stands out with a spacious walk-in closet and a private terrace accessed through large glass doors, offering a tranquil outdoor escape. This townhome is not only beautifully designed but also built to last, featuring a maintenance-free, non-combustible exterior crafted from premium materials like acrylic stucco, steel siding, and stone facia. With its thoughtful layout and high-quality finishes, this home truly offers a sophisticated and low-maintenance lifestyle.
| COMMUNITY | Sage Hill |
| TYPE | Residential |
| STYLE | FST |
| YEAR BUILT | 2024 |
| SQUARE FOOTAGE | 1815.6 |
| BEDROOMS | 4 |
| BATHROOMS | 4 |
| BASEMENT | No Basement |
| FEATURES |
| GARAGE | Yes |
| PARKING | DBAttached |
| ROOF | Asphalt |
| LOT SQFT | 195 |
| ROOMS | DIMENSIONS (m) | LEVEL |
|---|---|---|
| Master Bedroom | 4.67 x 3.30 | Upper |
| Second Bedroom | 3.05 x 3.18 | Upper |
| Third Bedroom | 3.53 x 2.90 | |
| Dining Room | ||
| Family Room | ||
| Kitchen | ||
| Living Room |
INTERIOR
None, Central, Natural Gas, Electric
EXTERIOR
Private
Broker
Homecare Realty Ltd.
Agent



































