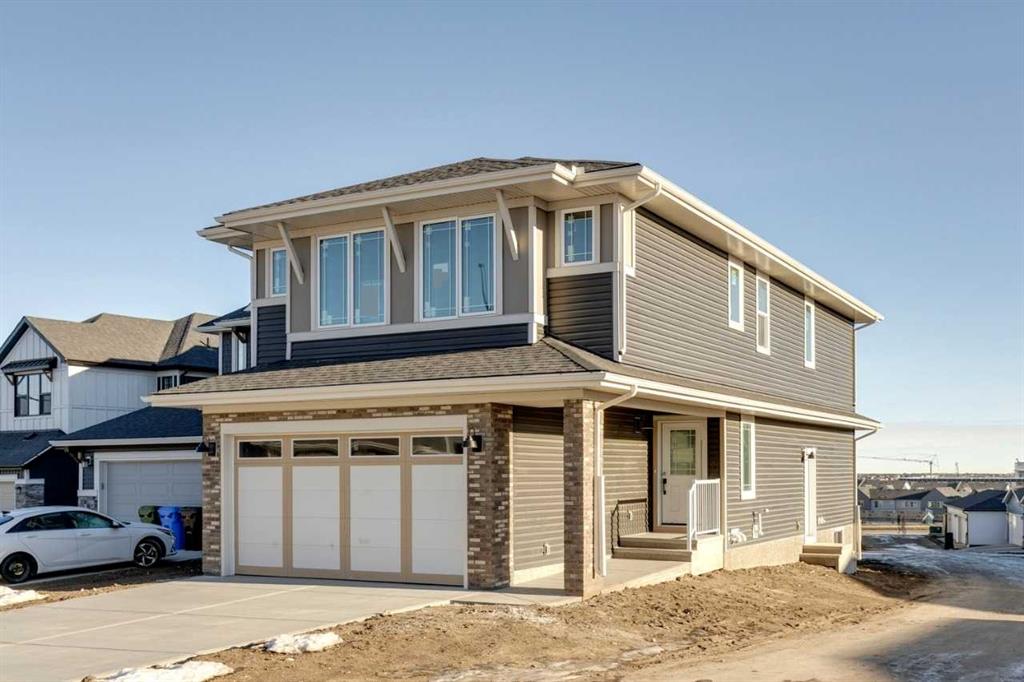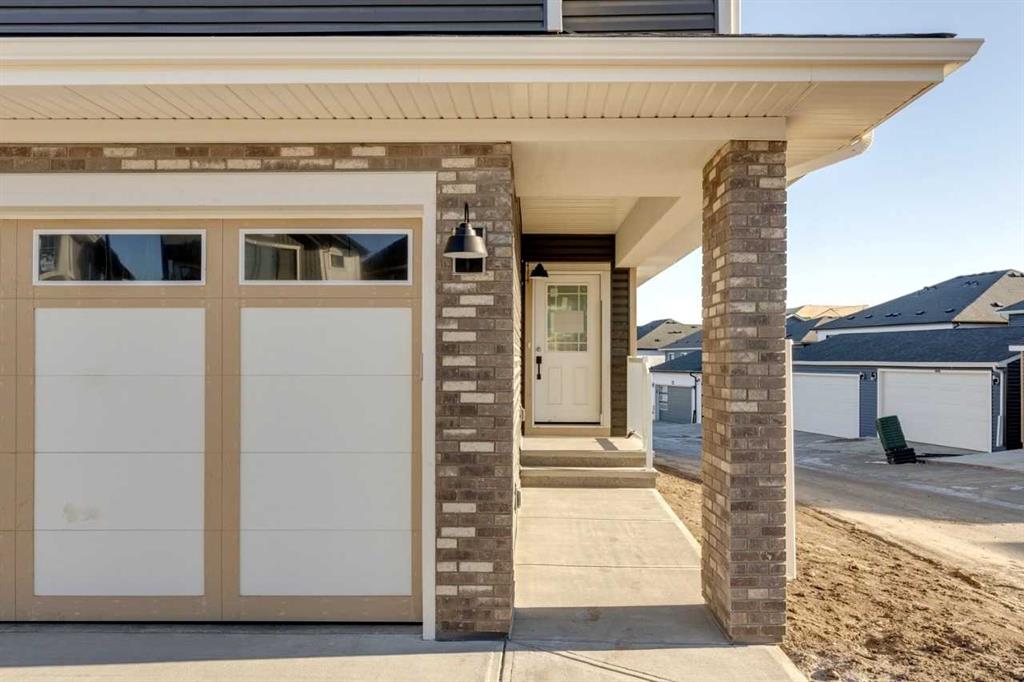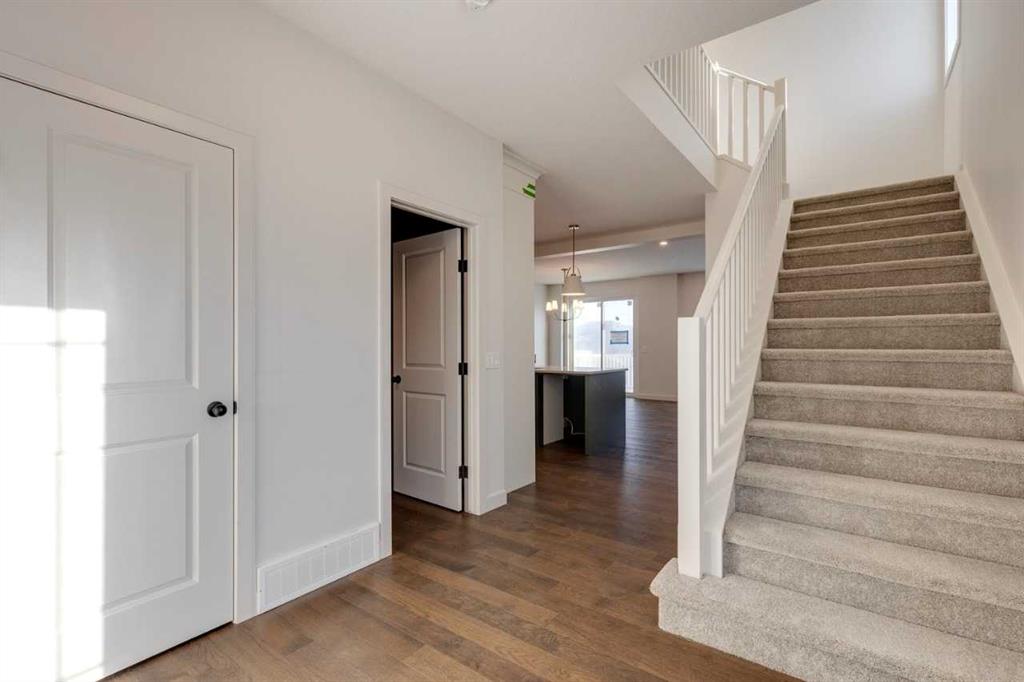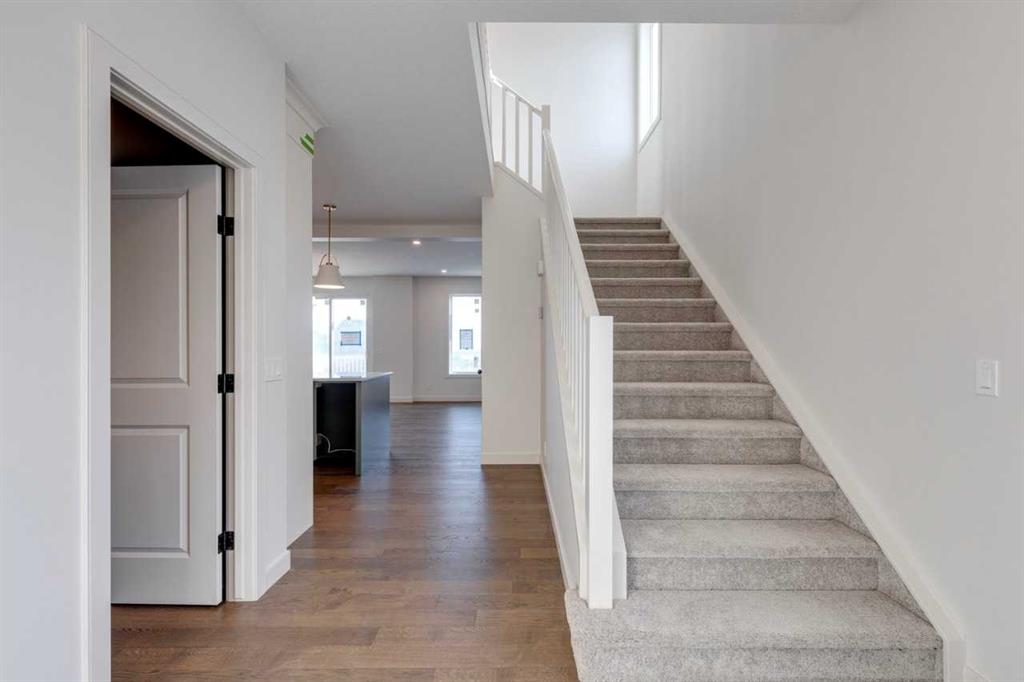

12 Sage Bank Road NW
Calgary
Update on 2023-07-04 10:05:04 AM
$ 735,000
3
BEDROOMS
2 + 1
BATHROOMS
1912
SQUARE FEET
2012
YEAR BUILT
Welcome to Sage Hill—one of Calgary’s fastest-growing communities, perfectly blending natural beauty with urban convenience! This stunning home boasts elegant stone siding and rich hardwood flooring throughout the main level, creating a warm and inviting atmosphere. The spacious dining and living areas are filled with natural light, granite countertops, enhanced by soaring 9-foot ceilings. Meticulously maintained, this home is move-in ready with thoughtful updates, including a brand-new stove and water tank. The upper level features a giant bonus room with vaulted ceilings, perfectly positioned to enjoy west-facing views, making it the ideal space for relaxing family afternoons. The master bedroom offers breathtaking views of Calgary’s scenic landscapes, while the beautifully landscaped backyard awaits a new bloom-filled summer. This home is ready to welcome its next proud owner. Don’t miss your chance to see it—call to book your private showing today!
| COMMUNITY | Sage Hill |
| TYPE | Residential |
| STYLE | TSTOR |
| YEAR BUILT | 2012 |
| SQUARE FOOTAGE | 1911.7 |
| BEDROOMS | 3 |
| BATHROOMS | 3 |
| BASEMENT | Full Basement, UFinished |
| FEATURES |
| GARAGE | Yes |
| PARKING | DBAttached |
| ROOF | Asphalt Shingle |
| LOT SQFT | 360 |
| ROOMS | DIMENSIONS (m) | LEVEL |
|---|---|---|
| Master Bedroom | 3.84 x 3.63 | Upper |
| Second Bedroom | 3.05 x 2.97 | Upper |
| Third Bedroom | 2.90 x 3.05 | Upper |
| Dining Room | 3.02 x 3.35 | Main |
| Family Room | ||
| Kitchen | 3.02 x 4.06 | Main |
| Living Room | 3.96 x 4.65 | Main |
INTERIOR
None, Forced Air, Natural Gas, Gas
EXTERIOR
Back Lane, Back Yard, Garden, Rectangular Lot
Broker
Homecare Realty Ltd.
Agent



















































