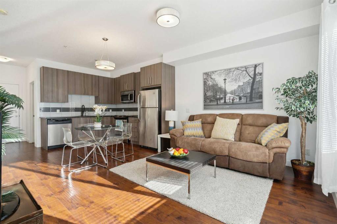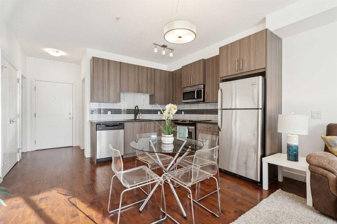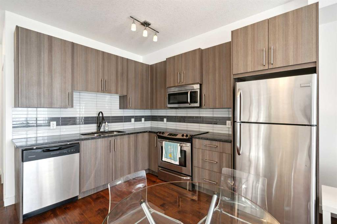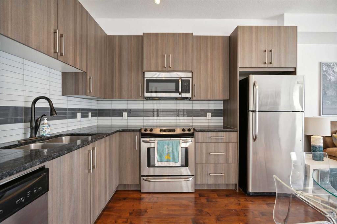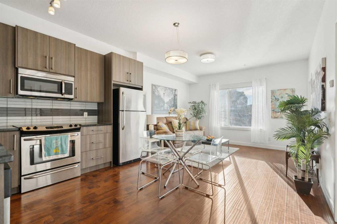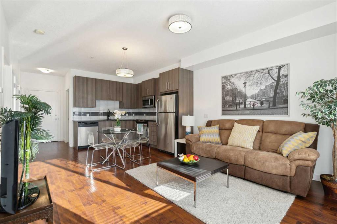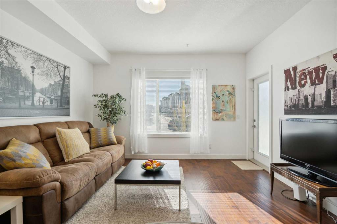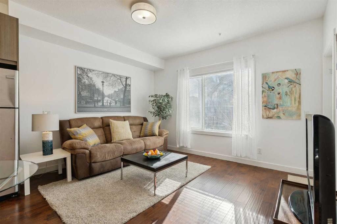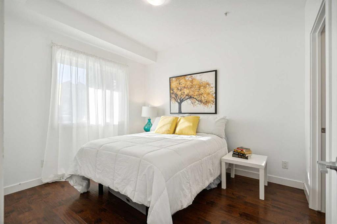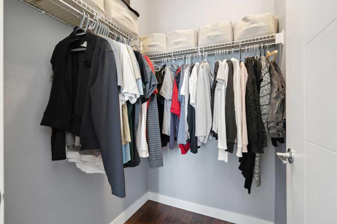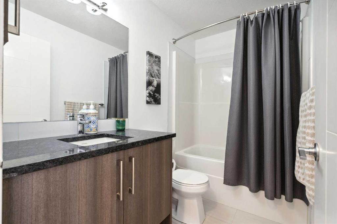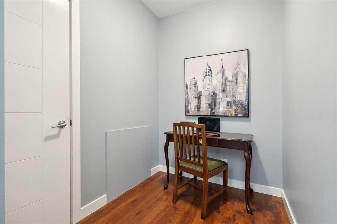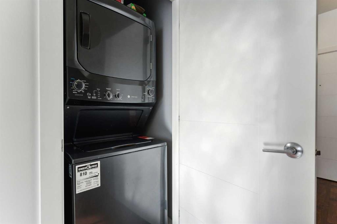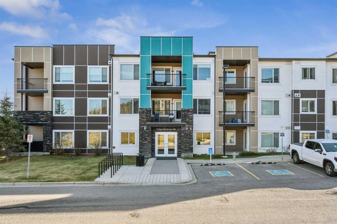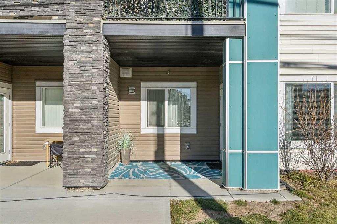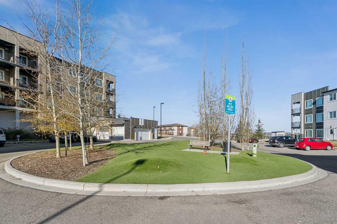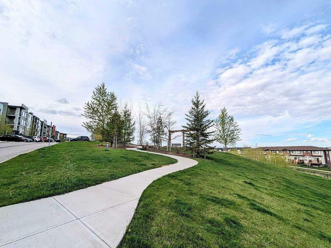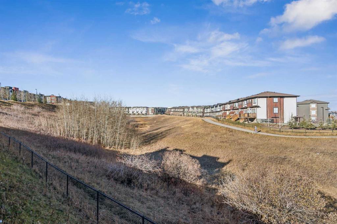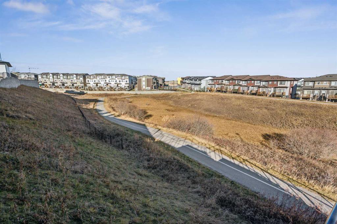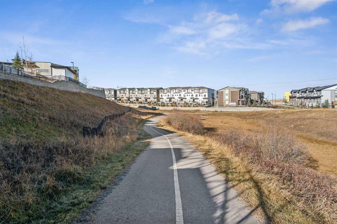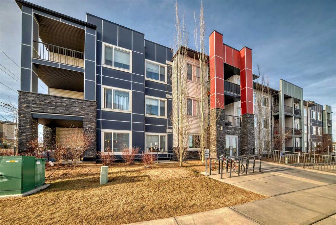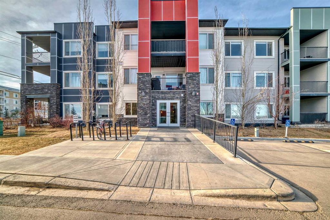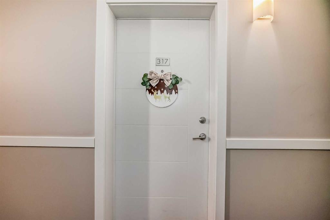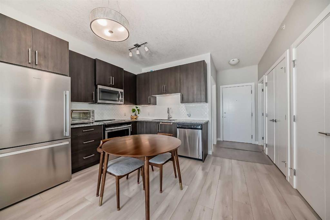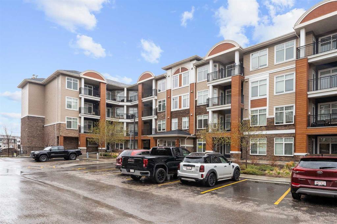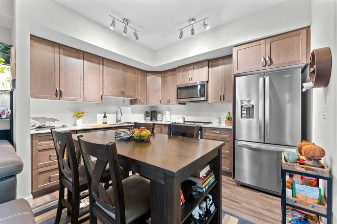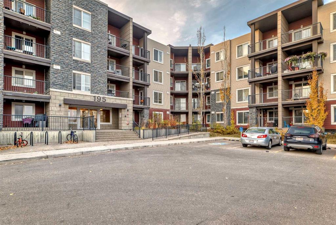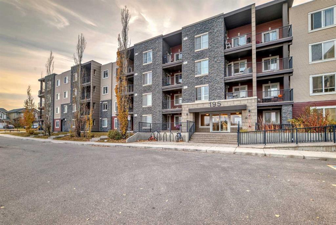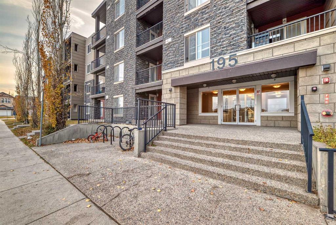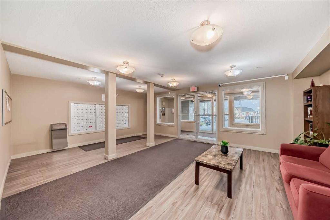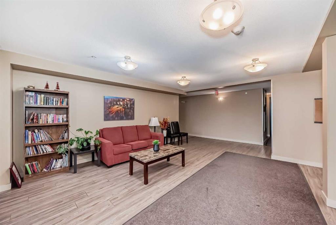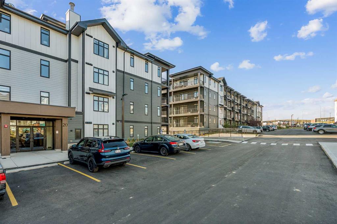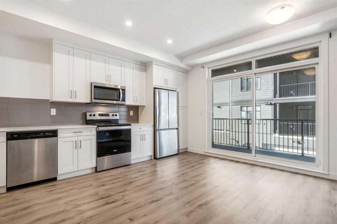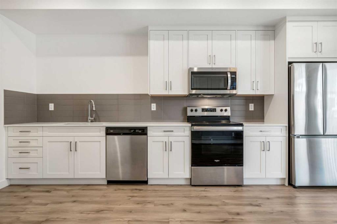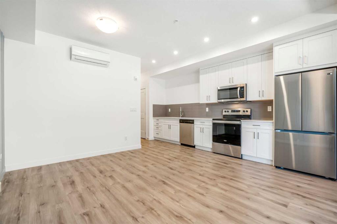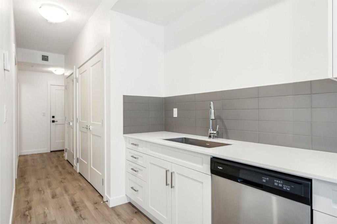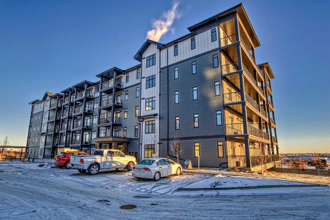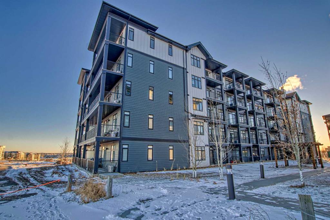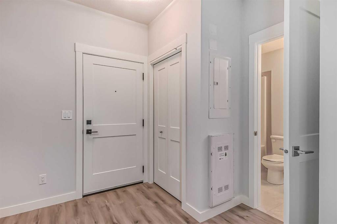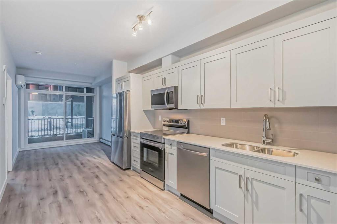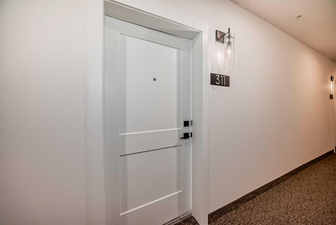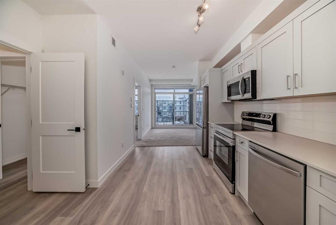

3, 8 Sage Hill Terrace NW
Calgary
Update on 2023-07-04 10:05:04 AM
$ 249,900
1
BEDROOMS
1 + 0
BATHROOMS
574
SQUARE FEET
2016
YEAR BUILT
**** OPEN HOUSE, SATURDAY FEBRUARY 1, 2-4PM **** Welcome to this Stylish and Sophisticated Ground-Level 1 Bedroom + Den Condo in Desirable Sage Hill. This south-facing unit is flooded with natural light and offers a low-maintenance lifestyle, featuring gorgeous laminate flooring throughout, granite countertops, 9-foot ceilings, and in-floor heating. With two separate entries, this condo provides added convenience and flexibility. The culinary kitchen comes with full-height cabinetry with soft-close features, and stainless steel appliances. The spacious master bedroom easily accommodates large furniture and boasts a walk-in closet for ample storage. The bathroom mirrors the kitchen’s elegant design with matching granite counters.Step outside onto your generous ground-level patio, perfect for morning coffees, evening BBQs with friends, or relaxing weekends soaking up the sun. Additional highlights include almost new laundry machines, assigned parking, and a location within a well-maintained complex that exudes pride of ownership. The tranquil courtyard, with views over the ravine, offers a peaceful retreat, while walking paths around the ravine are just steps from your door. Sage Hill Plaza and Creekside Shopping Centre, with a variety of amenities, are also within easy walking distance. This home is truly move-in ready—just unpack and enjoy!
| COMMUNITY | Sage Hill |
| TYPE | Residential |
| STYLE | APRT |
| YEAR BUILT | 2016 |
| SQUARE FOOTAGE | 574.0 |
| BEDROOMS | 1 |
| BATHROOMS | 1 |
| BASEMENT | |
| FEATURES |
| GARAGE | No |
| PARKING | Stall |
| ROOF | |
| LOT SQFT | 0 |
| ROOMS | DIMENSIONS (m) | LEVEL |
|---|---|---|
| Master Bedroom | 3.30 x 2.92 | Main |
| Second Bedroom | ||
| Third Bedroom | ||
| Dining Room | ||
| Family Room | ||
| Kitchen | 3.94 x 3.20 | Main |
| Living Room | 3.96 x 3.23 | Main |
INTERIOR
None, In Floor,
EXTERIOR
Broker
CIR Realty
Agent

