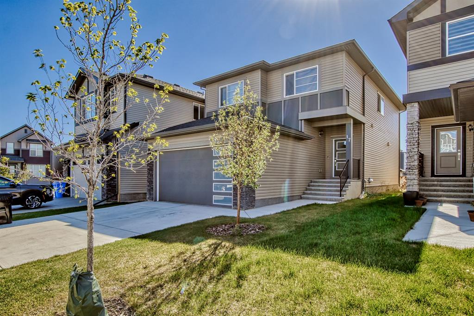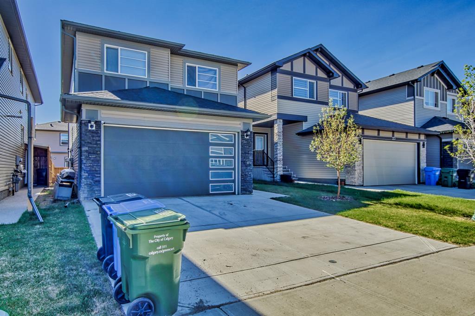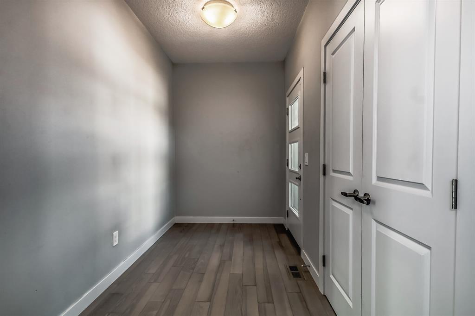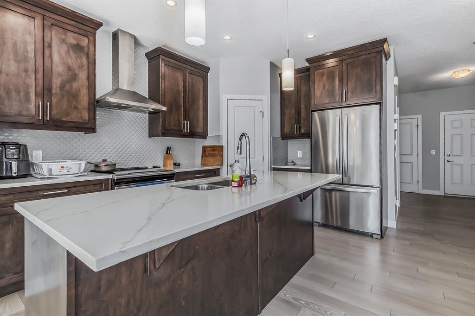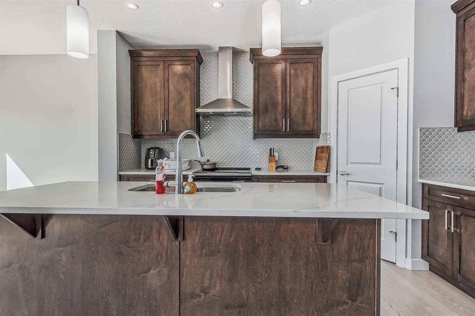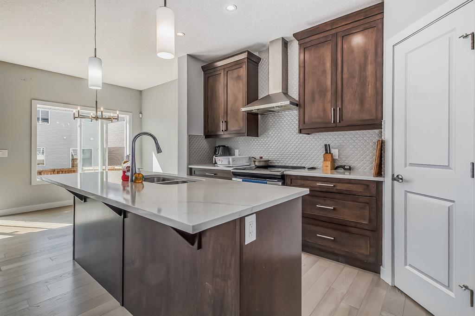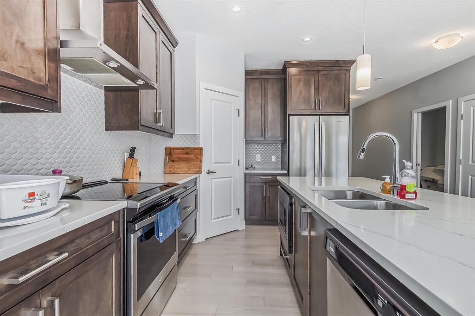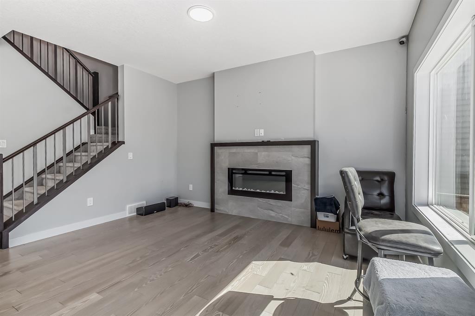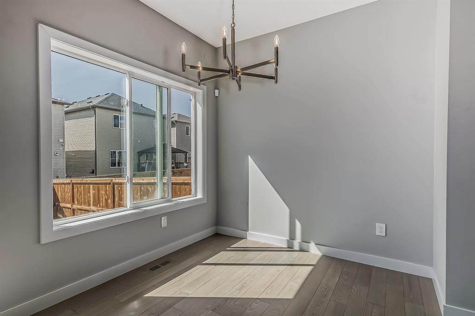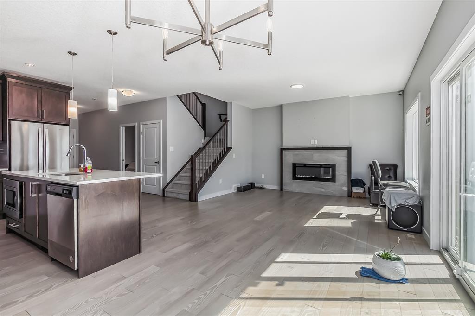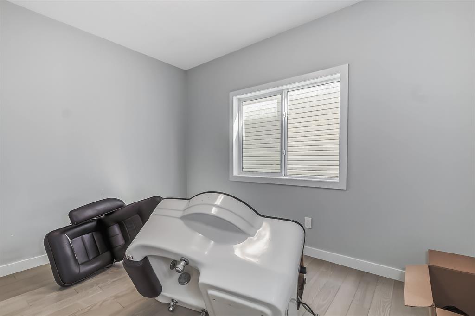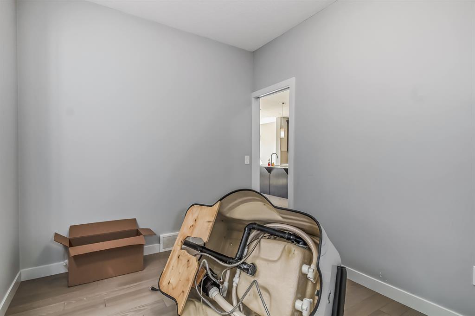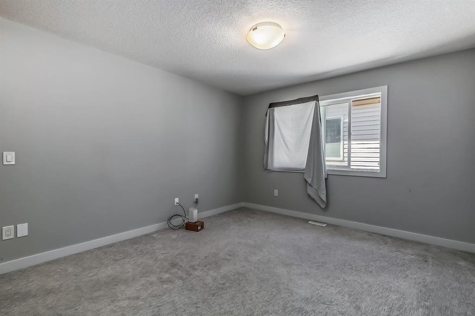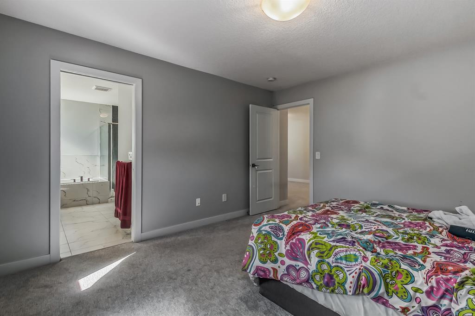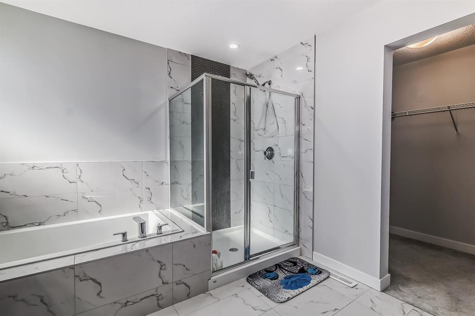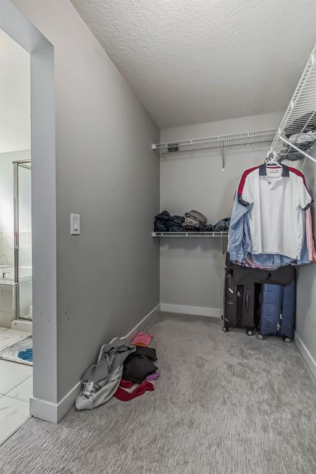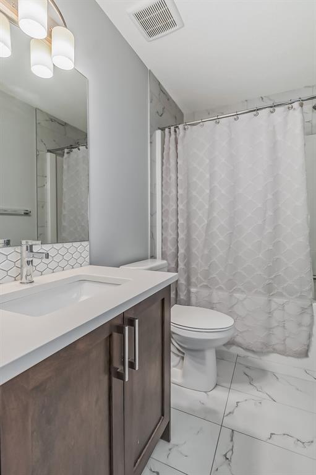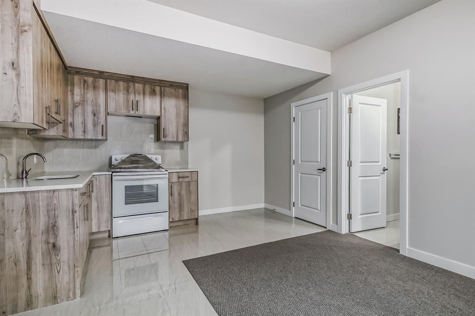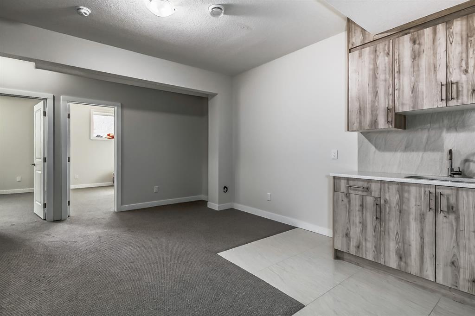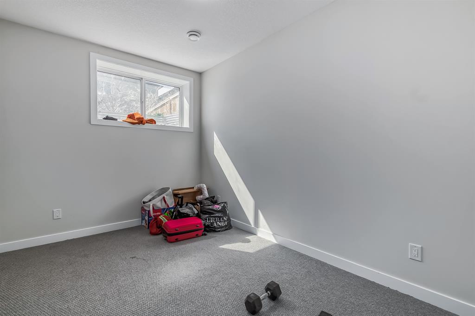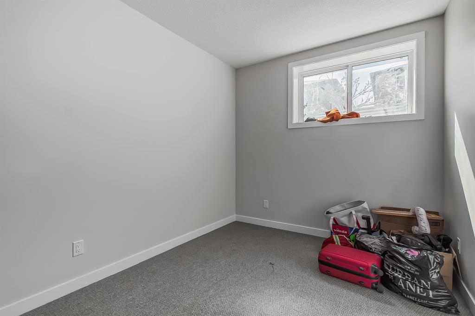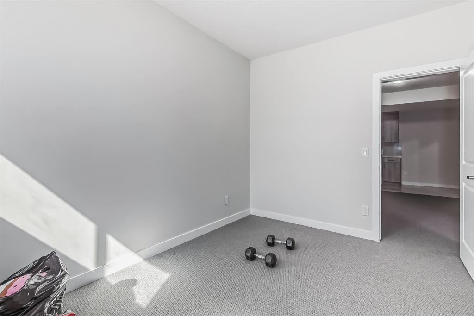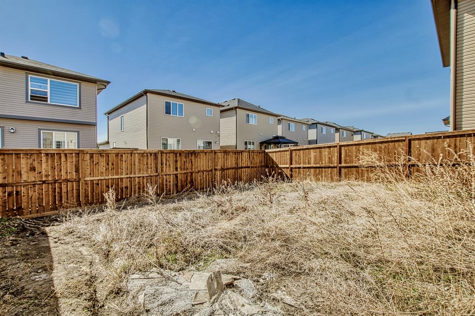

17 Savanna Villas NE
Calgary
Update on 2023-07-04 10:05:04 AM
$ 780,000
5
BEDROOMS
4 + 0
BATHROOMS
2124
SQUARE FEET
2020
YEAR BUILT
****Judicial sale****** 24 HOURS notice is required to see the property. ***** Exceptionally well maintained, 3 bedroom + Main Floor Den and Full Washroom home with a finished basement and tons of upgrades! Advantageously located in the great community of Savanna, NE. within walking distance to several parks, playgrounds, greenspaces and walking paths. The main floor features a DEN and a Full washroom, spacious living room with a cozy fireplace. The modern kitchen has granite countertops, dark cabinetry, stainless steel appliances, separate pantry, and is adjacent to a large dining area. Huge windows brighten up the space allowing natural sunlight in along with sliding doors. Upstairs you will find 3 generous sized bedrooms, including a primary suite with 5pc ensuite and walk-in closet. Don’t forget huge Bonus room with big windows. Head downstairs to see the fully finished illegal suited basement, complete with a kitchen , living room, 4pc bath and 2 additional rooms. Basement also has a separate entry from the side. Double attached garage sits on a large driveway allowing parking for multiple vehicles. The private backyard is fully fenced. Excellent family home or perfect opportunity for anyone looking for an investment property. Book your private viewing today!
| COMMUNITY | Saddle Ridge |
| TYPE | Residential |
| STYLE | TSTOR |
| YEAR BUILT | 2020 |
| SQUARE FOOTAGE | 2124.1 |
| BEDROOMS | 5 |
| BATHROOMS | 4 |
| BASEMENT | EE, See Remarks |
| FEATURES |
| GARAGE | Yes |
| PARKING | DBAttached |
| ROOF | Asphalt Shingle |
| LOT SQFT | 0 |
| ROOMS | DIMENSIONS (m) | LEVEL |
|---|---|---|
| Master Bedroom | 3.78 x 4.29 | |
| Second Bedroom | 3.58 x 3.66 | |
| Third Bedroom | 3.07 x 3.91 | |
| Dining Room | ||
| Family Room | 4.11 x 3.86 | Basement |
| Kitchen | 2.59 x 4.17 | Main |
| Living Room | 4.27 x 3.81 | Main |
INTERIOR
Other, Fireplace(s), Forced Air, Gas
EXTERIOR
Back Yard, Front Yard
Broker
URBAN-REALTY.ca
Agent

