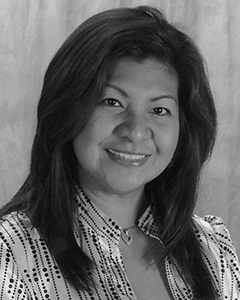

9221 Saddlebrook Drive NE
Calgary
Update on 2023-07-04 10:05:04 AM
$ 635,000
4
BEDROOMS
3 + 1
BATHROOMS
1505
SQUARE FEET
2006
YEAR BUILT
PRICE REDUCTION! Welcome home to this FULLY FINISHED 2-storey home with an OVERSIZED 22’ X 22’ DOUBLE DETACHED GARAGE in the heart of the Sadderidge community! As you enter, you will notice the open-concept layout on the main level with NEW VINYL PLANK FLOORINGS, a spacious living room with a half-bathroom and another family room with a cozy GAS FIREPLACE creating an ambiance of warmth and relaxation. The kitchen features BRAND NEW Stainless Steel French Door Refrigerator, Electric Stove, and Dishwasher. The good-sized dining area with a large PANTRY closet completes the main level. Upstairs features 3 bedrooms including a Master Bedroom with an ENSUITE BATHROOM that has a standing shower, a soaker tub, and a walk-in closet. The 2 other bedrooms share another full bathroom. The basement includes a 3rd living room, a kitchen suite (illegal), a laundry area, a spacious bedroom, and a full bathroom. This is great for those with extended family members and/or house guests. The west-facing backyard is fully fenced and is ready for your gardening/landscaping skills. Come and see to appreciate!
| COMMUNITY | Saddle Ridge |
| TYPE | Residential |
| STYLE | TSTOR |
| YEAR BUILT | 2006 |
| SQUARE FOOTAGE | 1505.0 |
| BEDROOMS | 4 |
| BATHROOMS | 4 |
| BASEMENT | Finished, Full Basement, SUIT |
| FEATURES |
| GARAGE | Yes |
| PARKING | Double Garage Detached |
| ROOF | Asphalt Shingle |
| LOT SQFT | 316 |
| ROOMS | DIMENSIONS (m) | LEVEL |
|---|---|---|
| Master Bedroom | 3.94 x 3.68 | Upper |
| Second Bedroom | 3.28 x 3.07 | Upper |
| Third Bedroom | 3.18 x 3.10 | Upper |
| Dining Room | 2.84 x 2.74 | Main |
| Family Room | 4.55 x 3.63 | Main |
| Kitchen | 3.71 x 1.80 | Basement |
| Living Room | 3.78 x 3.51 | Main |
INTERIOR
None, Fireplace(s), Forced Air, Family Room, Gas
EXTERIOR
Back Lane, Back Yard, Rectangular Lot
Broker
CIR Realty
Agent




























































