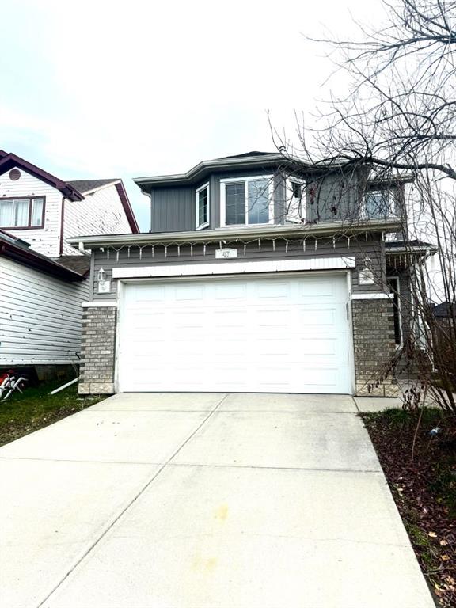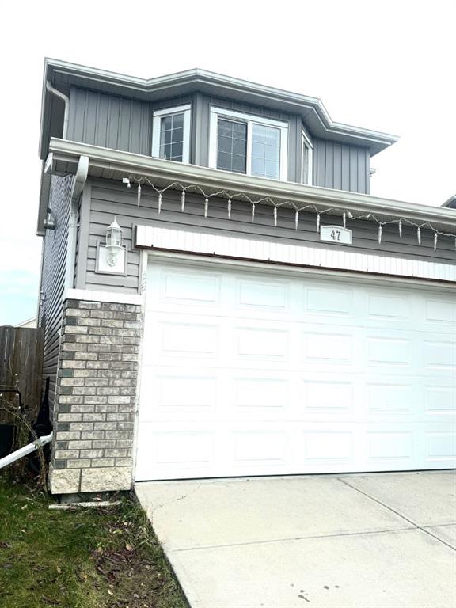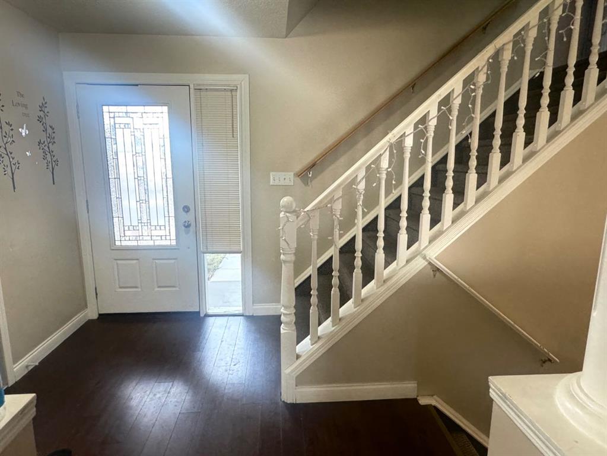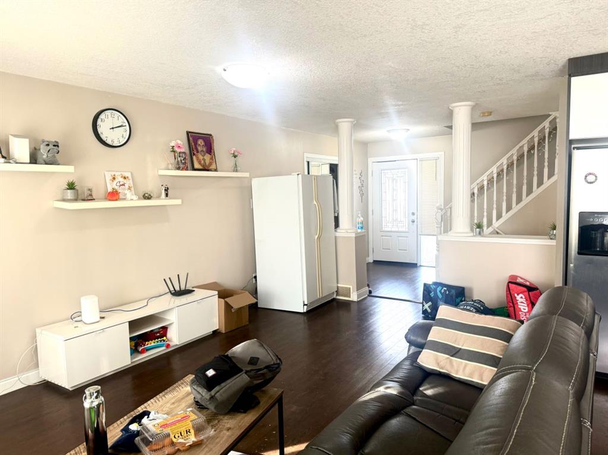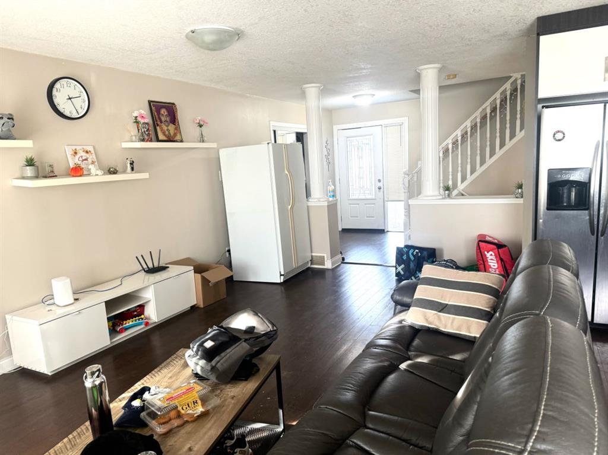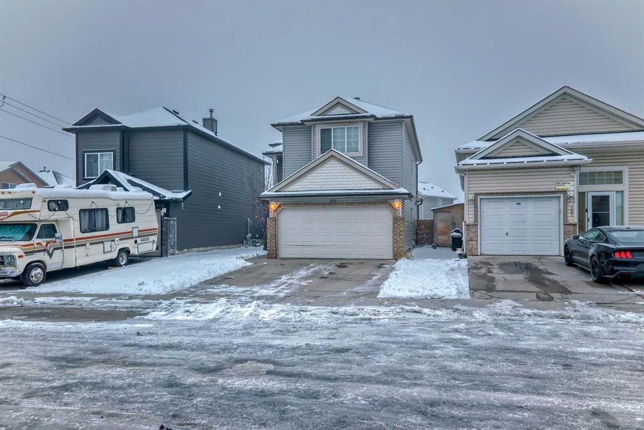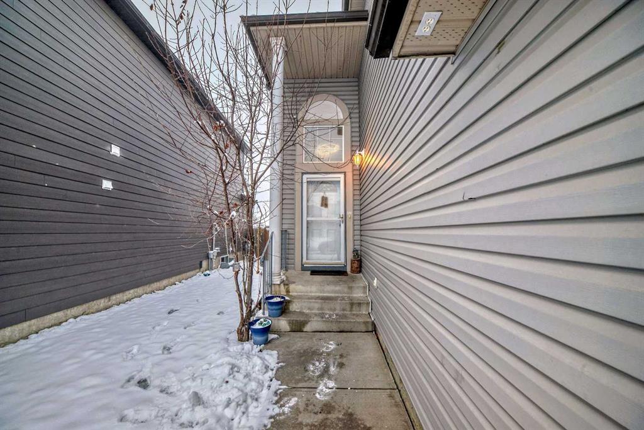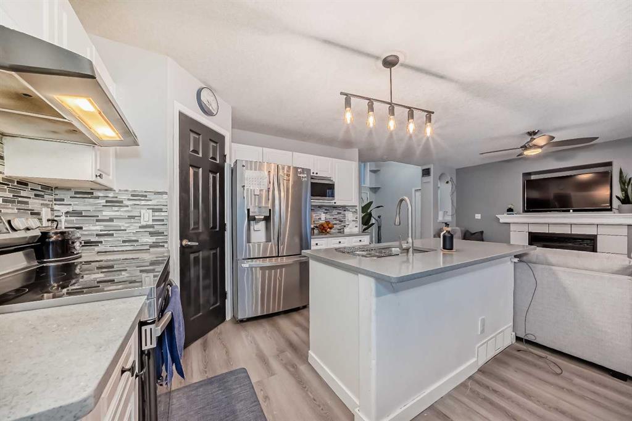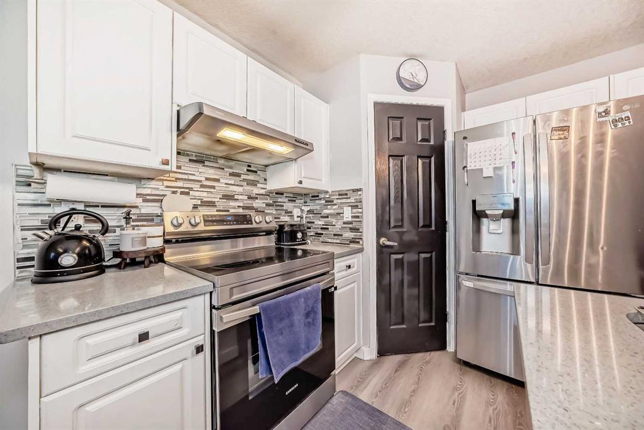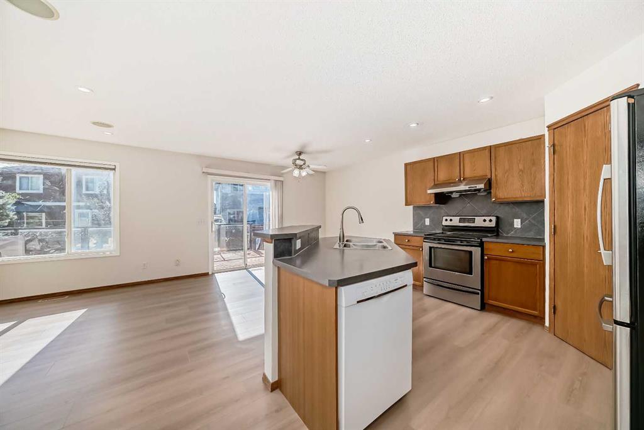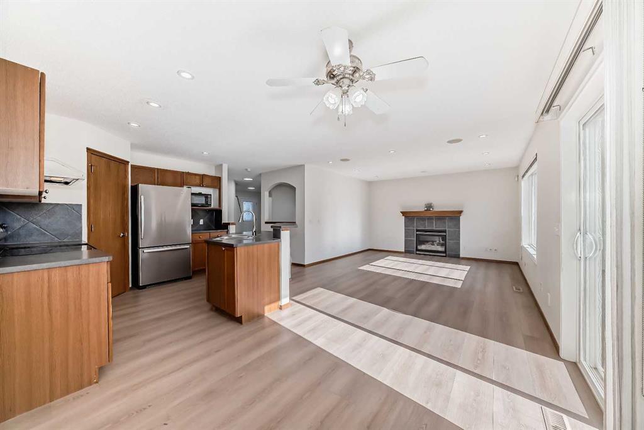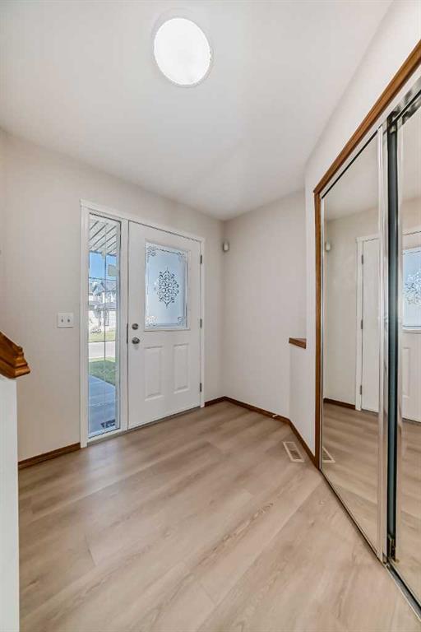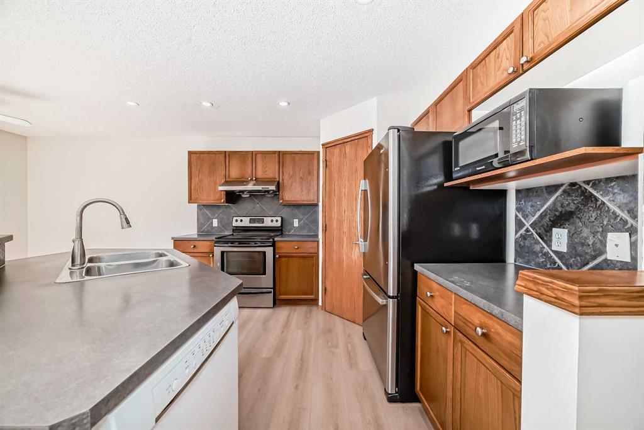

80 Saddleback Way NE
Calgary
Update on 2023-07-04 10:05:04 AM
$ 729,900
4
BEDROOMS
3 + 1
BATHROOMS
1714
SQUARE FEET
2000
YEAR BUILT
This beautifully renovated 2-storey open-concept home in Saddleridge offers modern living in a prime location. Situated within walking distance to the train and transit stations, banks, grocery stores, medical facilities, and a high school, it’s perfect for families or professionals. The home boasts fresh paint, new laminate flooring, updated baseboards, modern pot lights, and all-new doors with stylish knobs. The kitchen has been fully renovated with new cabinets, countertops, backsplash, sink, faucet, and appliances. Bathrooms feature upgraded tiles, vanities, faucets, shower heads, toilets, mirrors, lighting, and sliding glass tub doors. Upstairs, you’ll find three spacious bedrooms, including a master with a beautifully updated ensuite, and a bonus room ideal for an office or entertainment. The fully finished basement includes an illegal suite, offering extra living space or rental potential. The exterior has been upgraded with new siding, completing the home’s modern appeal. With extensive renovations and a convenient location, this Saddleridge property is move-in ready
| COMMUNITY | Saddle Ridge |
| TYPE | Residential |
| STYLE | TSTOR |
| YEAR BUILT | 2000 |
| SQUARE FOOTAGE | 1714.0 |
| BEDROOMS | 4 |
| BATHROOMS | 4 |
| BASEMENT | EE, Finished, Full Basement, SUI |
| FEATURES |
| GARAGE | Yes |
| PARKING | DBAttached |
| ROOF | Asphalt Shingle |
| LOT SQFT | 310 |
| ROOMS | DIMENSIONS (m) | LEVEL |
|---|---|---|
| Master Bedroom | 4.27 x 3.43 | |
| Second Bedroom | 3.76 x 2.87 | |
| Third Bedroom | 3.00 x 3.48 | |
| Dining Room | 2.69 x 3.40 | Main |
| Family Room | ||
| Kitchen | 2.84 x 1.70 | Basement |
| Living Room | 5.11 x 3.66 | Main |
INTERIOR
None, Forced Air, Electric
EXTERIOR
Back Lane, Back Yard
Broker
Diamond Realty & Associates LTD.
Agent










































