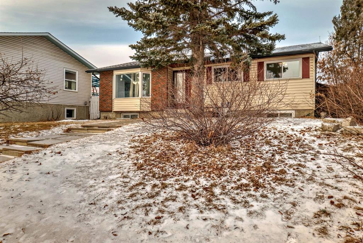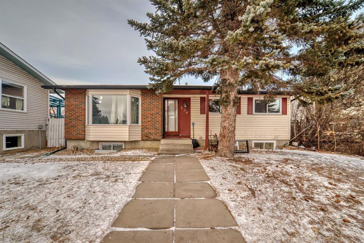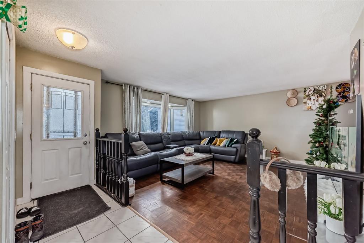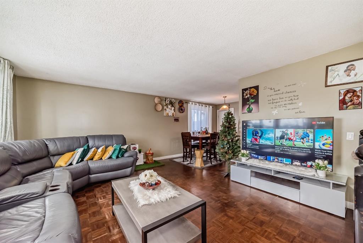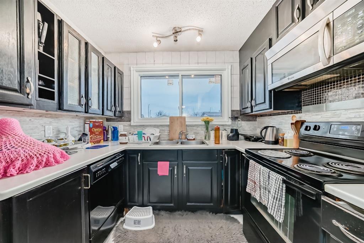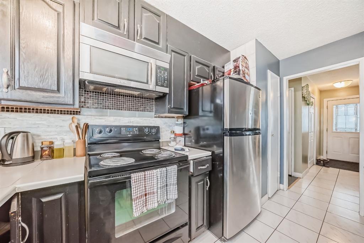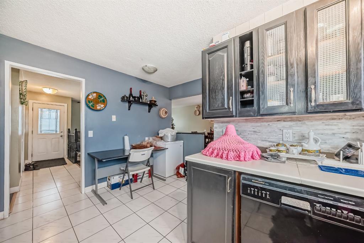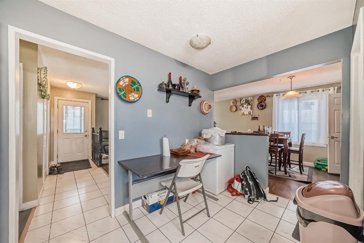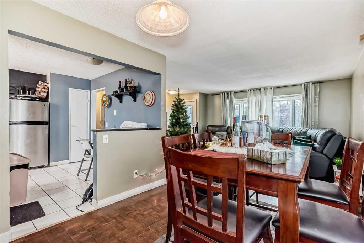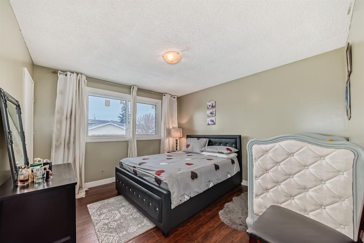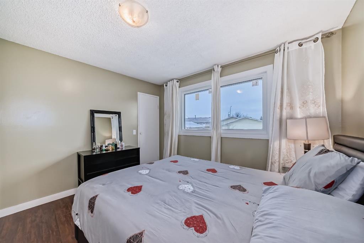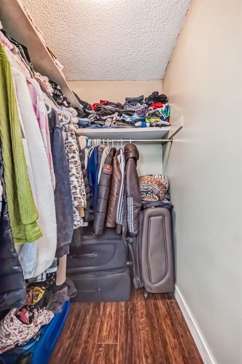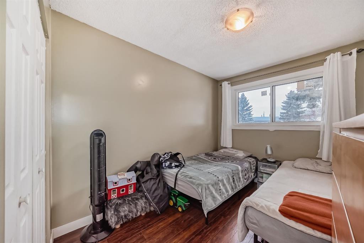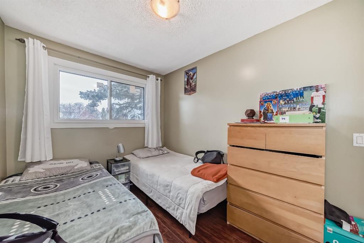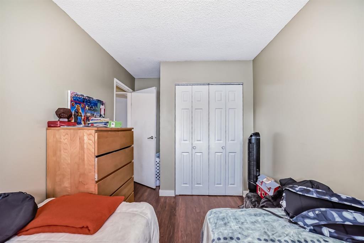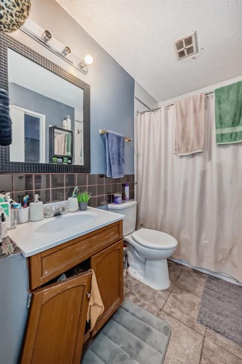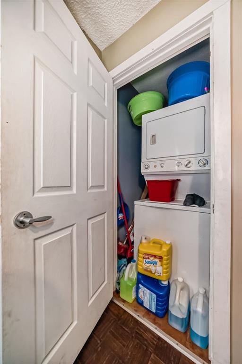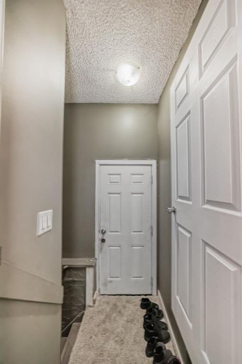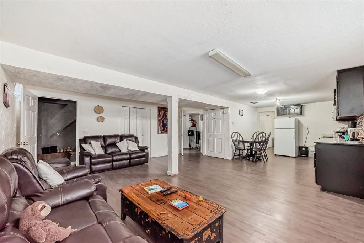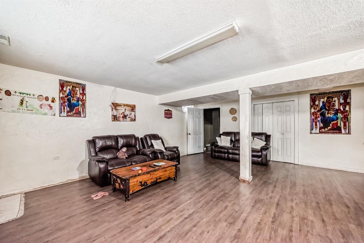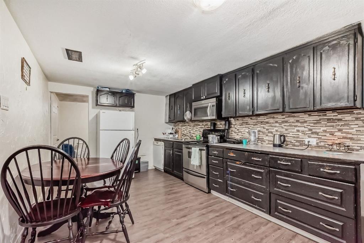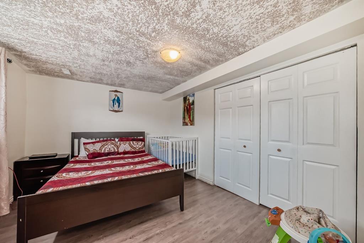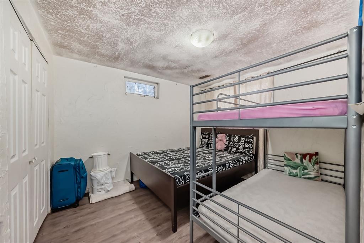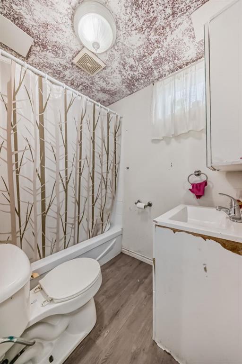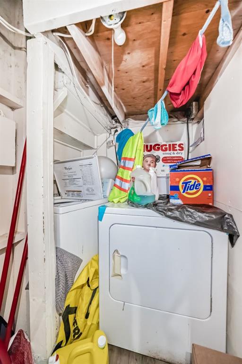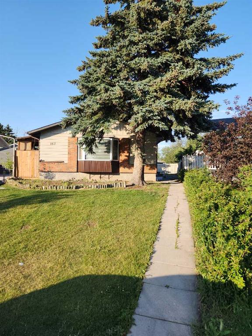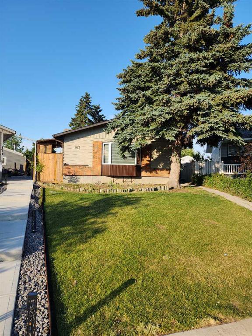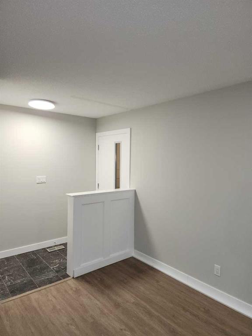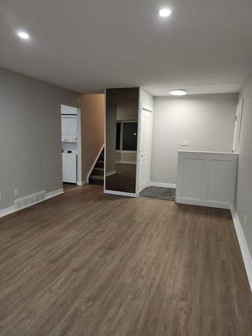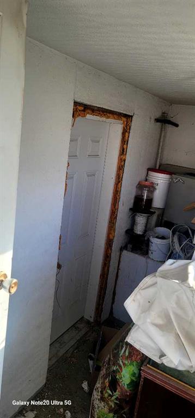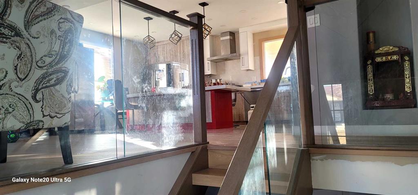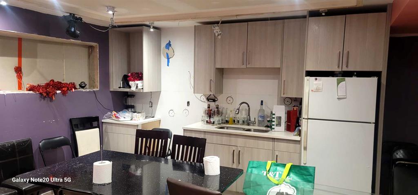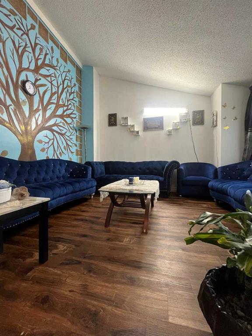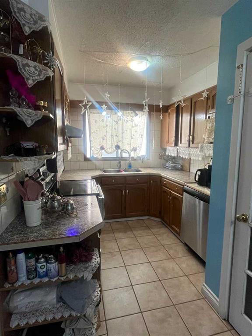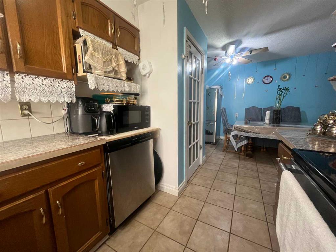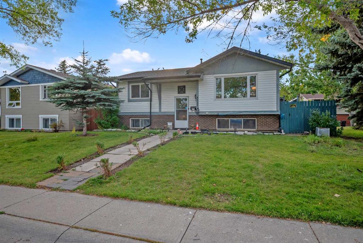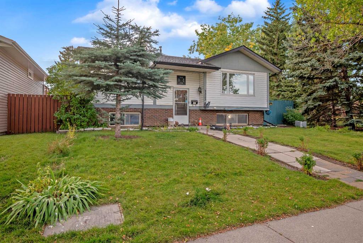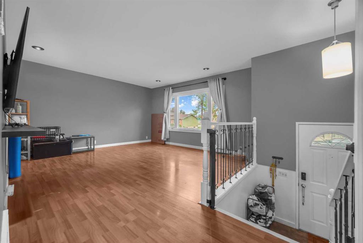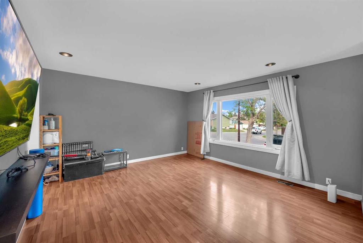

326 Rundleson Place NE
Calgary
Update on 2023-07-04 10:05:04 AM
$ 559,900
5
BEDROOMS
2 + 0
BATHROOMS
1093
SQUARE FEET
1978
YEAR BUILT
This beautiful property is located in the desirable community of Rundle with 1,092.6 square feet of living space, it offers a comfortable living environment. The living room is bright and airy with large windows that bring in plenty of natural light. The kitchen has all the appliances, many storage cabinets, a window above the sink and a spacious dining area just outside the kitchen. The main floor boasts three generously sized bedrooms with closets, including a spacious primary bedroom with a walk-in closet. A full bathroom and laundry room complete the main floor. All the windows in the house have been recently replaced within the last two years The finished basement (illegal suite) provides additional living space, featuring two bedrooms, a full bathroom, a large family room and a separate laundry area. The fenced backyard is perfect for outdoor play and entertaining, making it an ideal space for families and summer gatherings. There is no garage but a parking pad in the backyard. This house is in a great location in Rundle, a community that's perfect for families and professionals. You'll find schools, shopping centers, Peter Lougheed Hospital and Sunridge Mall all nearby, plus easy access to the C-Train station.
| COMMUNITY | Rundle |
| TYPE | Residential |
| STYLE | Bungalow |
| YEAR BUILT | 1978 |
| SQUARE FOOTAGE | 1092.6 |
| BEDROOMS | 5 |
| BATHROOMS | 2 |
| BASEMENT | Finished, Full Basement, SUIT |
| FEATURES |
| GARAGE | No |
| PARKING | Off Street, PParking Pad |
| ROOF | Asphalt Shingle |
| LOT SQFT | 409 |
| ROOMS | DIMENSIONS (m) | LEVEL |
|---|---|---|
| Master Bedroom | 3.66 x 3.48 | Main |
| Second Bedroom | 2.72 x 2.72 | Main |
| Third Bedroom | 2.44 x 3.18 | Main |
| Dining Room | 3.20 x 2.06 | Main |
| Family Room | 5.66 x 6.35 | Basement |
| Kitchen | 2.84 x 2.62 | Main |
| Living Room | 4.70 x 4.34 | Main |
INTERIOR
None, Forced Air,
EXTERIOR
Back Lane, Cul-De-Sac, Irregular Lot, Landscaped
Broker
RE/MAX House of Real Estate
Agent

