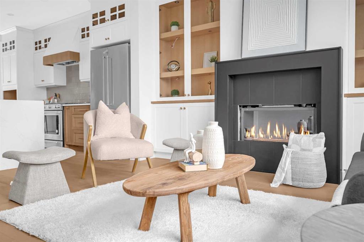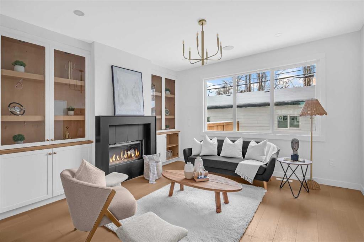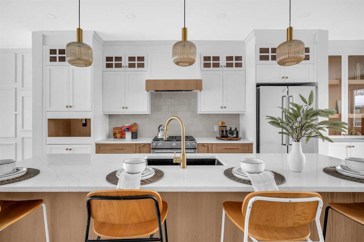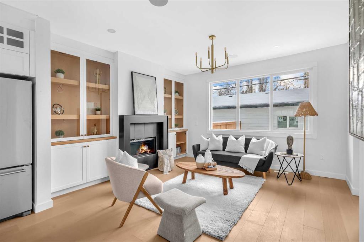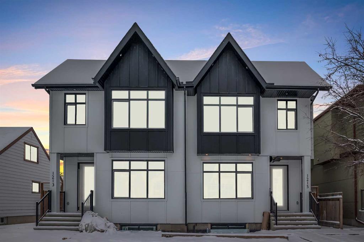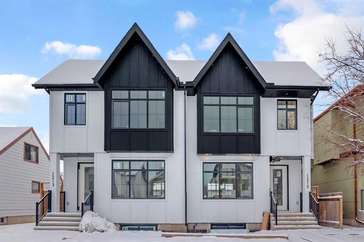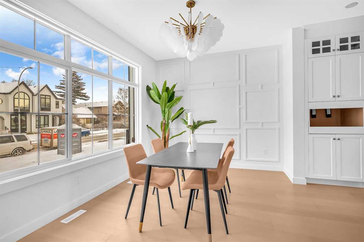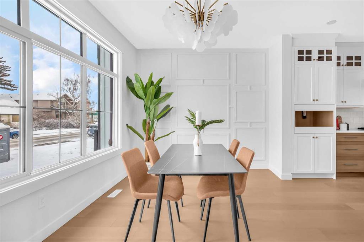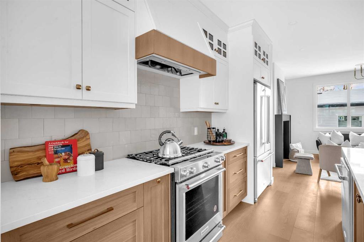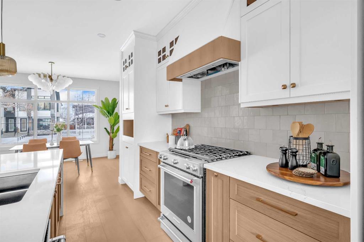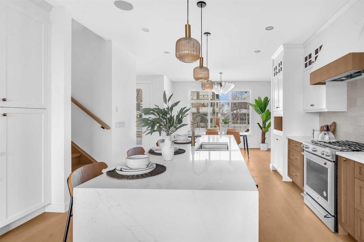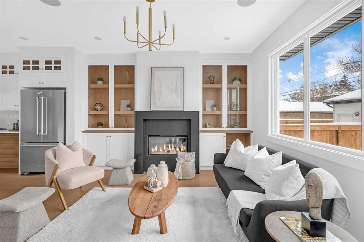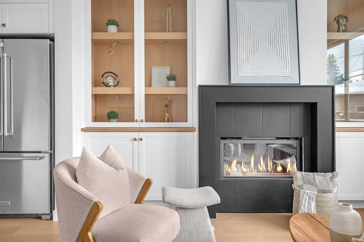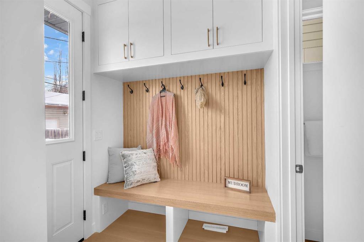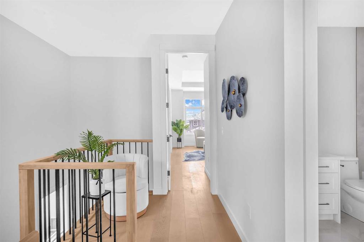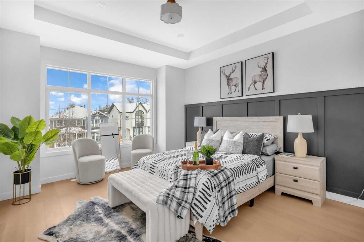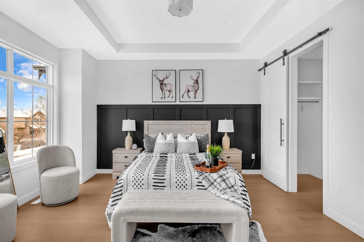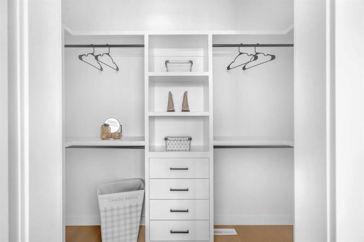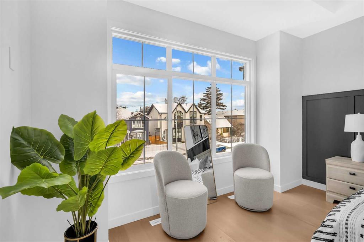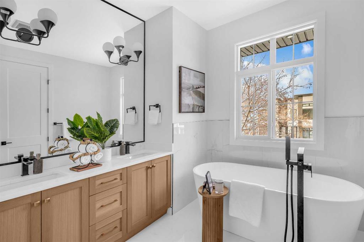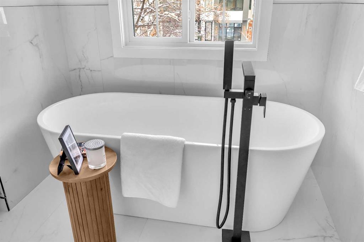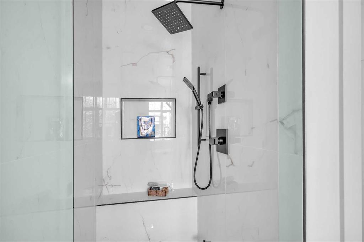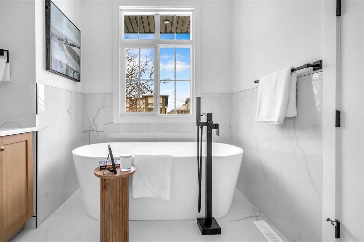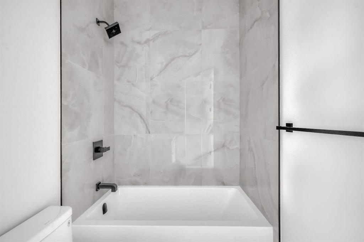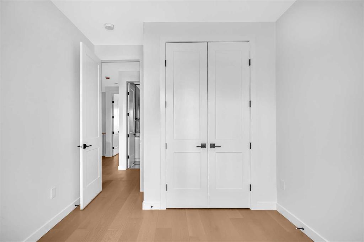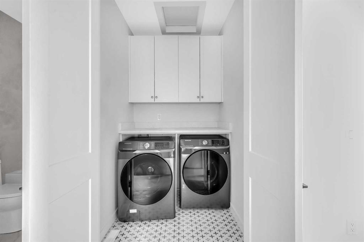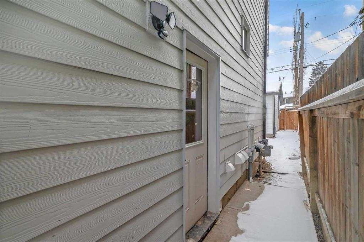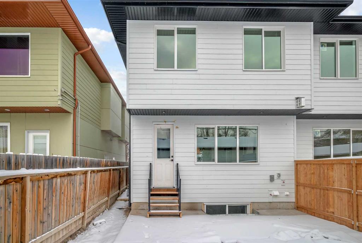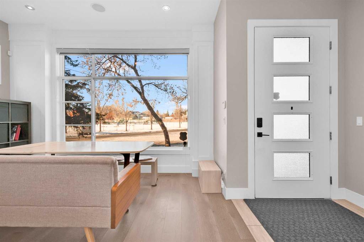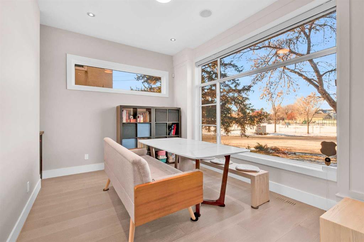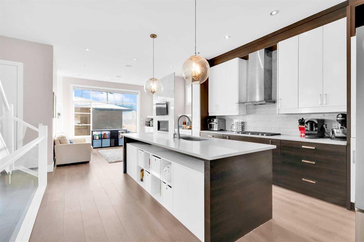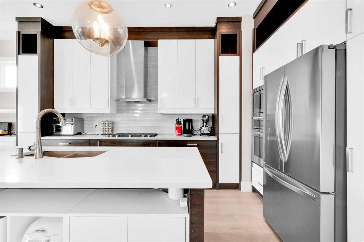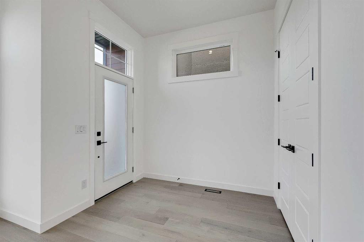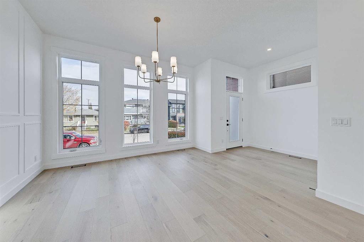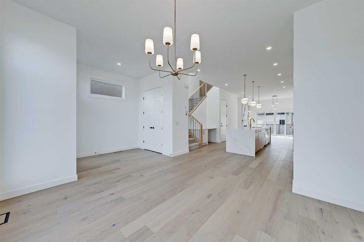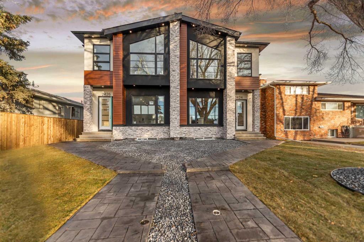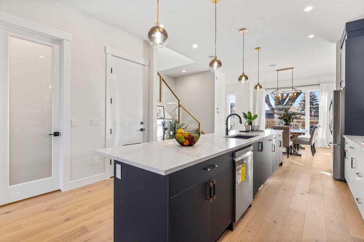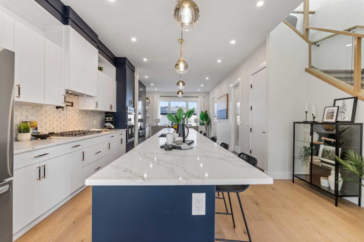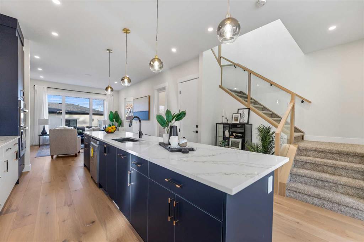

1215 Regal Crescent NE
Calgary
Update on 2023-07-04 10:05:04 AM
$ 989,000
4
BEDROOMS
3 + 1
BATHROOMS
1807
SQUARE FEET
2024
YEAR BUILT
This modern farmhouse-style half-duplex in Renfrew is a true gem, offering both style and functionality. This fully developed 5 rooms and 3.5 bath home combines exceptional quality and functionality. Crafted by a well-regarded Calgary custom home builder known for their superior craftsmanship, this modern residence is a standout on a picturesque street. The main floor offers an open, inviting layout with elegant engineered hardwood floors and a spacious kitchen equipped with high-end KitchenAid appliances—perfect for those who love to cook and entertain. The living room offers a cozy space overlooking the backyard, and the half-bathroom and mudroom add practicality. All bedrooms are generously sized, with the primary suite featuring an impressive walk-in closet. The dream ensuite is beautifully appointed offers in-floor heating, dual vanity, custom shower roughed-in for steam unit, and a free standing tub ensuring luxury and comfort. The fully developed basement, potentially suited (subject to City of Calgary approval), includes additional 2 rooms flooded with natural light from oversized windows and a full bathroom, along with a spacious kitchen and living area. A detached double car garage and a fenced backyard complete this perfect package. Prime location only a few minutes from Downtown, highway 1 and Deerfoot trail access, this executive home offers everything you could desire.
| COMMUNITY | Renfrew |
| TYPE | Residential |
| STYLE | TSTOR, SBS |
| YEAR BUILT | 2024 |
| SQUARE FOOTAGE | 1807.0 |
| BEDROOMS | 4 |
| BATHROOMS | 4 |
| BASEMENT | EE, Finished, Full Basement, SUI |
| FEATURES |
| GARAGE | Yes |
| PARKING | Double Garage Detached |
| ROOF | Asphalt Shingle |
| LOT SQFT | 255 |
| ROOMS | DIMENSIONS (m) | LEVEL |
|---|---|---|
| Master Bedroom | 13.34 x 19.25 | Upper |
| Second Bedroom | 9.93 x 12.17 | Upper |
| Third Bedroom | 10.16 x 12.17 | Upper |
| Dining Room | 13.34 x 10.41 | Main |
| Family Room | ||
| Kitchen | 10.01 x 10.01 | Basement |
| Living Room | 8.99 x 14.00 | Basement |
INTERIOR
None, Forced Air, Gas
EXTERIOR
Back Lane, Back Yard, City Lot, Interior Lot, Street Lighting, Private, Rectangular Lot
Broker
eXp Realty
Agent

