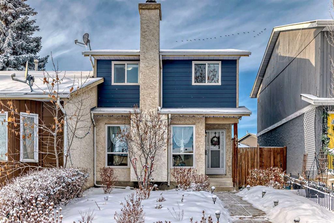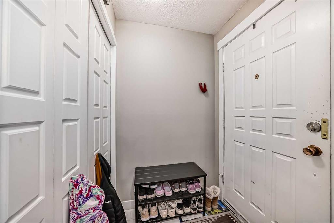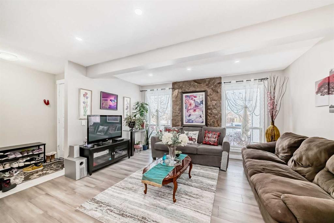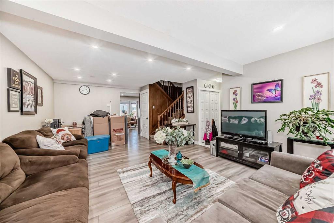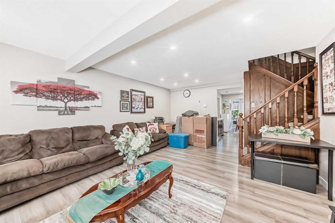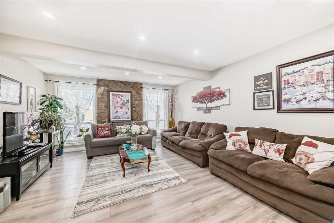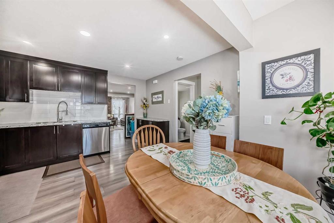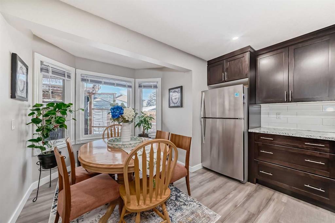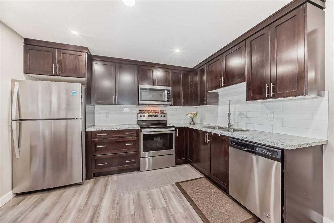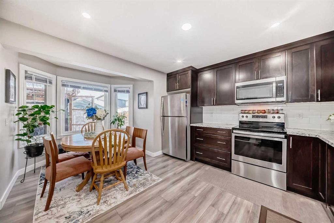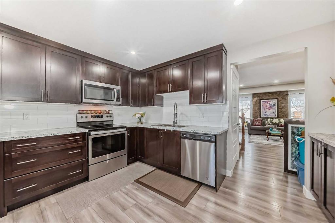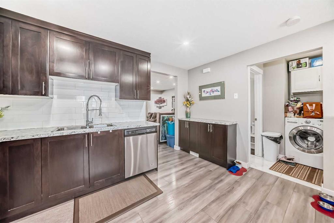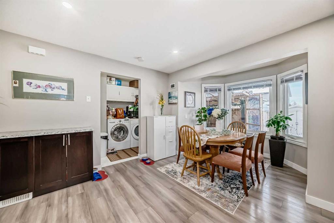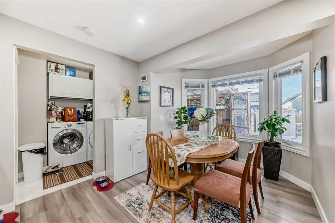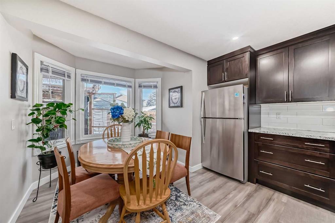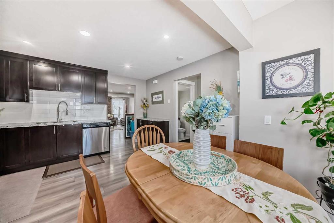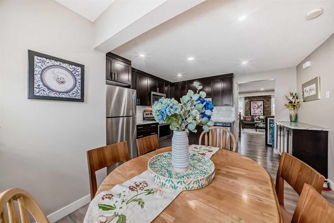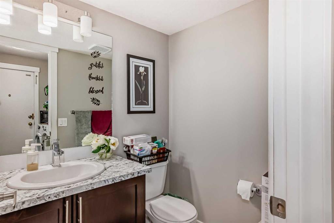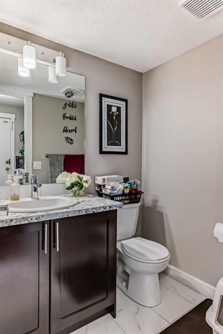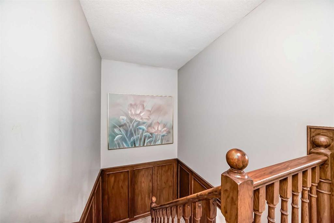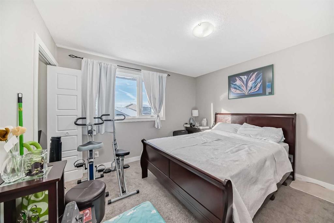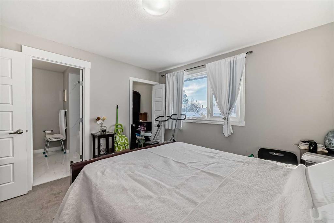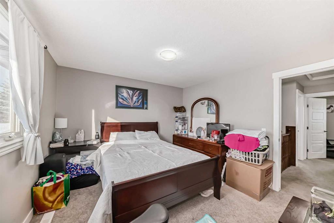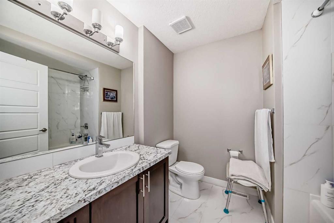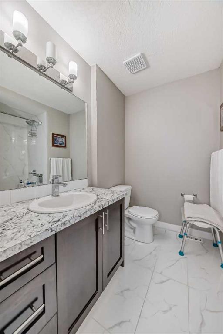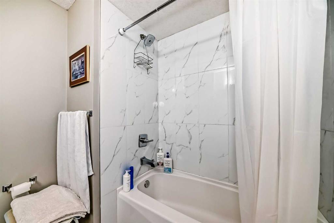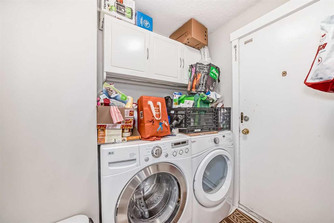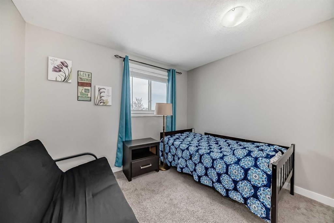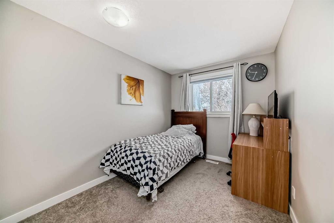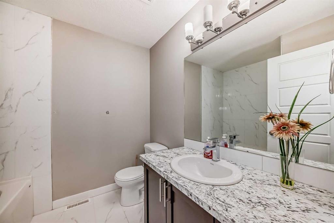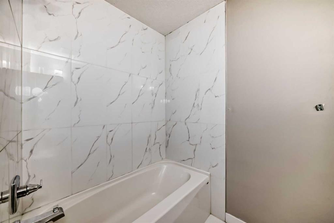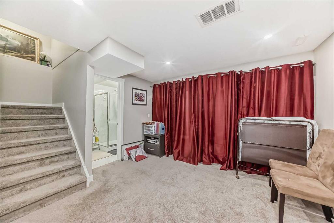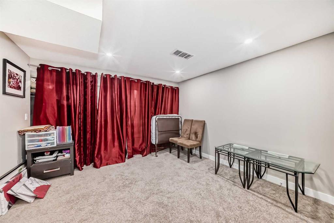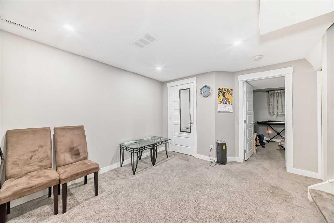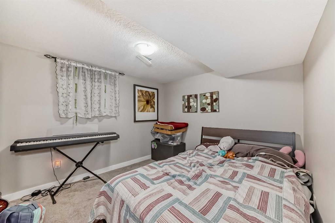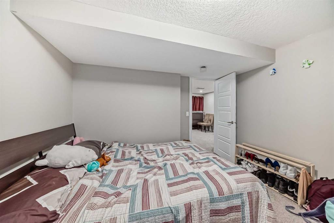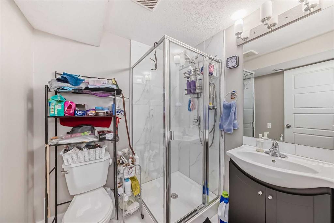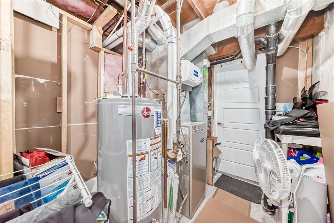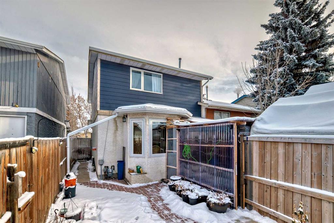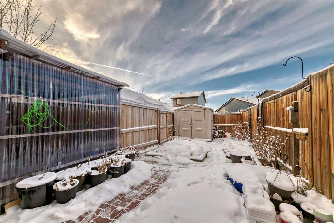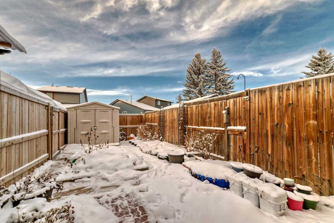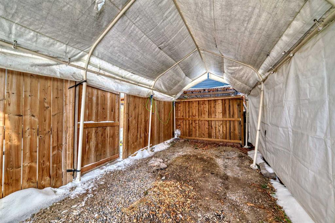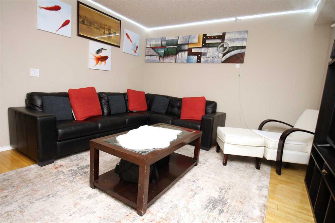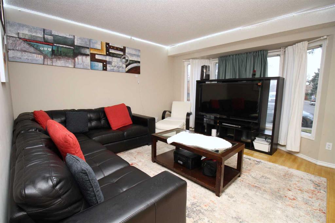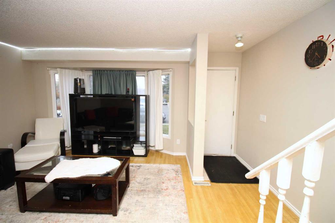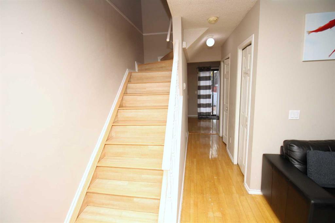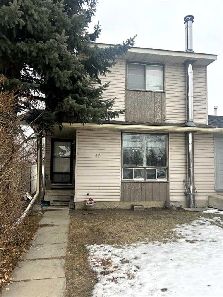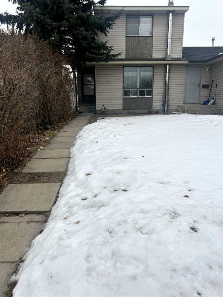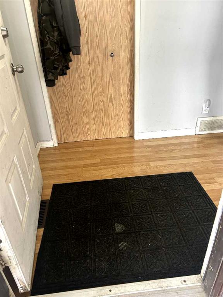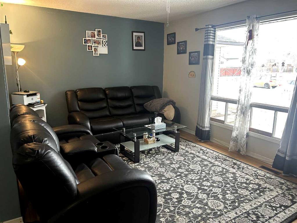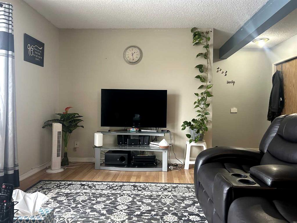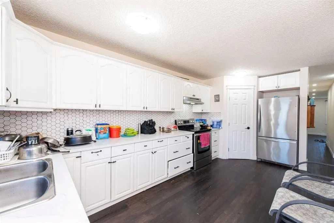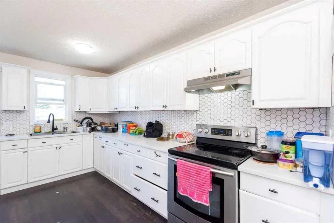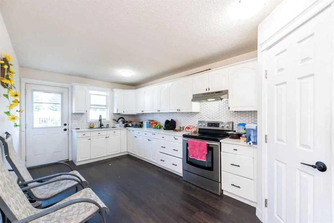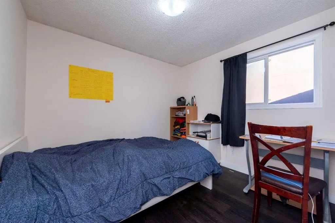

6863 Rundlehorn Drive NE
Calgary
Update on 2023-07-04 10:05:04 AM
$ 525,000
3
BEDROOMS
3 + 1
BATHROOMS
1279
SQUARE FEET
1980
YEAR BUILT
NO CONDO FEE. The total living space is 1747 sq ft. This lovely semi-detached home has a fantastic open - concept layout. A generous size living room with two large windows that brings in natural lights. The dining room is just adjacent to the living room great for entertaining. The kitchen has beautiful coffee toned cabinetry with TONS of storage & prep space, with stainless steel appliances. Laundry is conveniently located on this level and powder room. Head upstairs you will find a good size Primary bedroom with a 4 piece en-suite and a walk in closet. There are another two bedrooms and a shared bathroom on this upper level. The basement is fully finished with a recreation room, a den and another full bathroom. Some of the windows were changed in 2019, Sidings was changed 2020, fence was changed to 2021.
| COMMUNITY | Pineridge |
| TYPE | Residential |
| STYLE | TSTOR, SBS |
| YEAR BUILT | 1980 |
| SQUARE FOOTAGE | 1278.7 |
| BEDROOMS | 3 |
| BATHROOMS | 4 |
| BASEMENT | Finished, Full Basement |
| FEATURES |
| GARAGE | No |
| PARKING | Off Street |
| ROOF | Asphalt Shingle |
| LOT SQFT | 242 |
| ROOMS | DIMENSIONS (m) | LEVEL |
|---|---|---|
| Master Bedroom | 3.51 x 3.56 | |
| Second Bedroom | 2.69 x 3.15 | |
| Third Bedroom | 3.20 x 2.46 | |
| Dining Room | 2.44 x 2.44 | Main |
| Family Room | ||
| Kitchen | 3.94 x 2.64 | Main |
| Living Room | 6.22 x 4.34 | Main |
INTERIOR
None, Forced Air, Stone, Wood Burning
EXTERIOR
Back Lane, Back Yard, Front Yard
Broker
Real Estate Professionals Inc.
Agent

