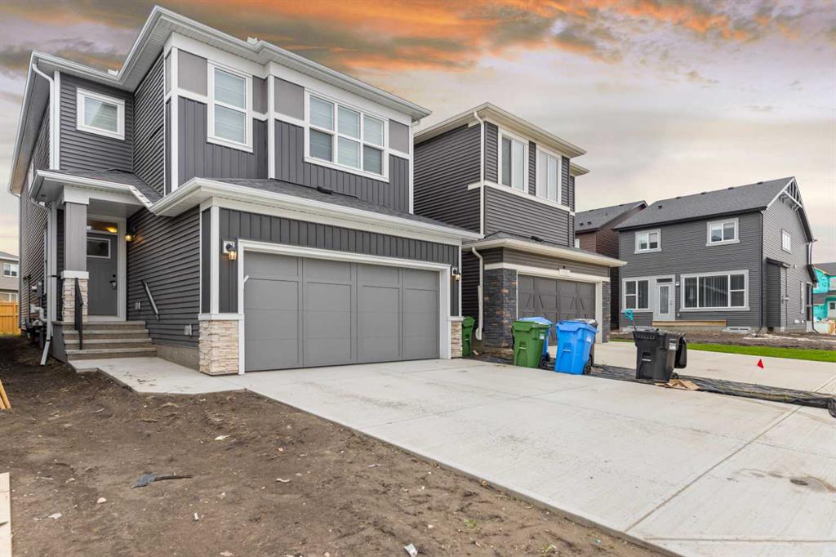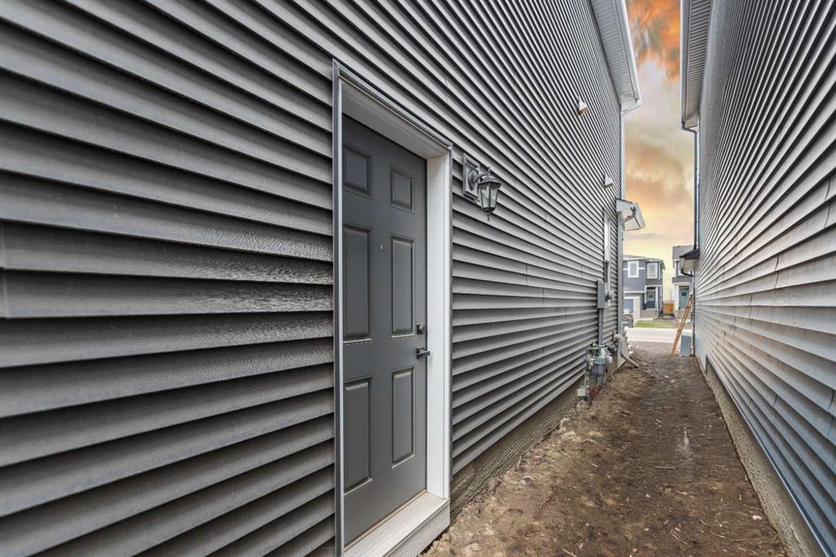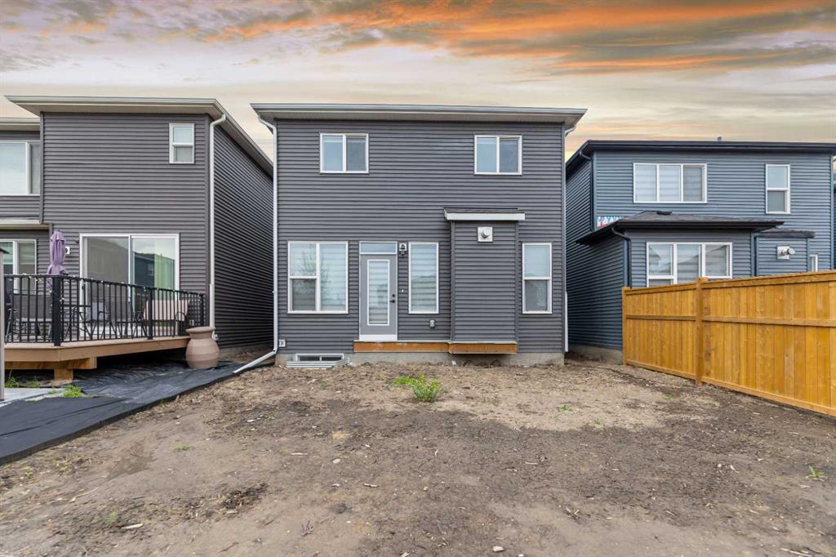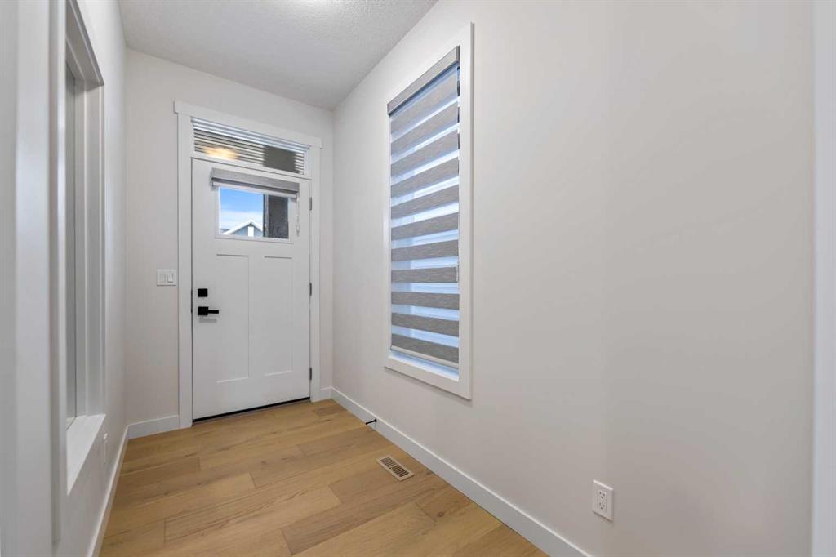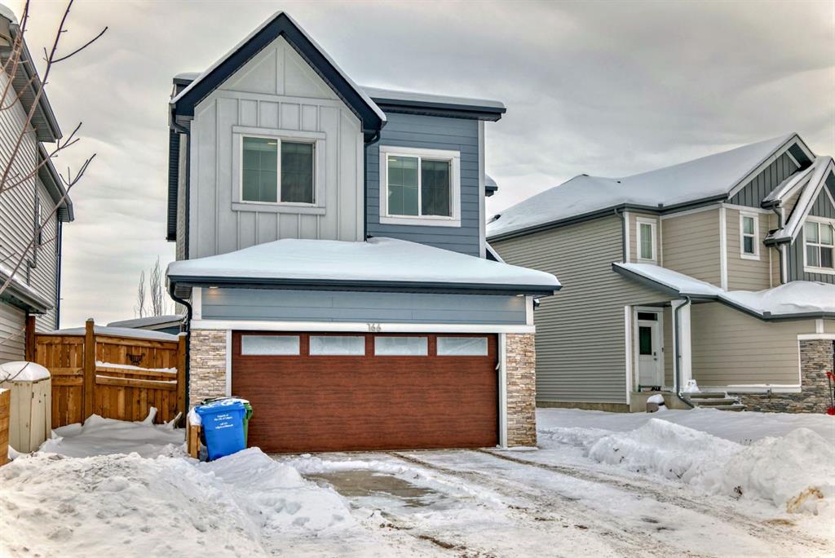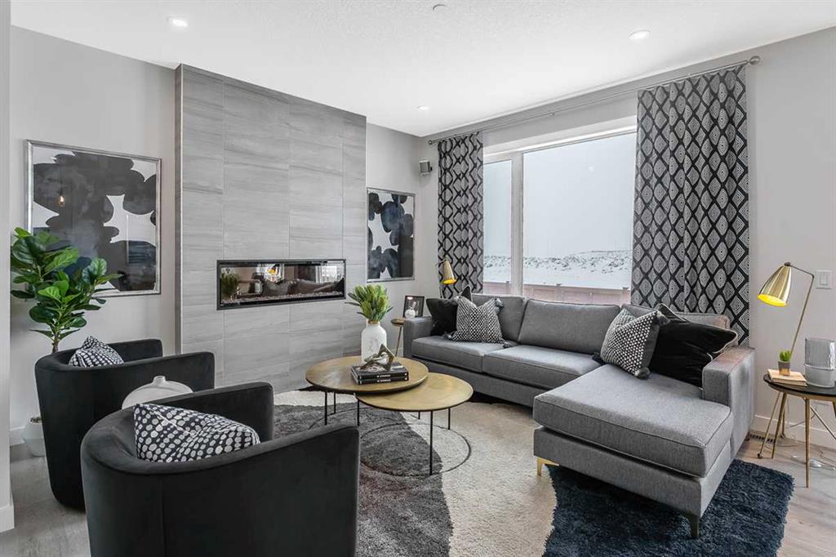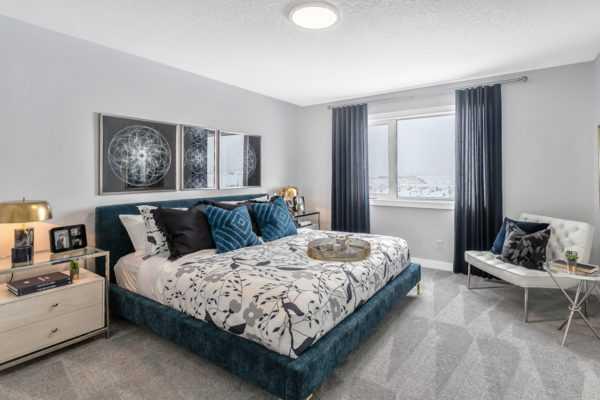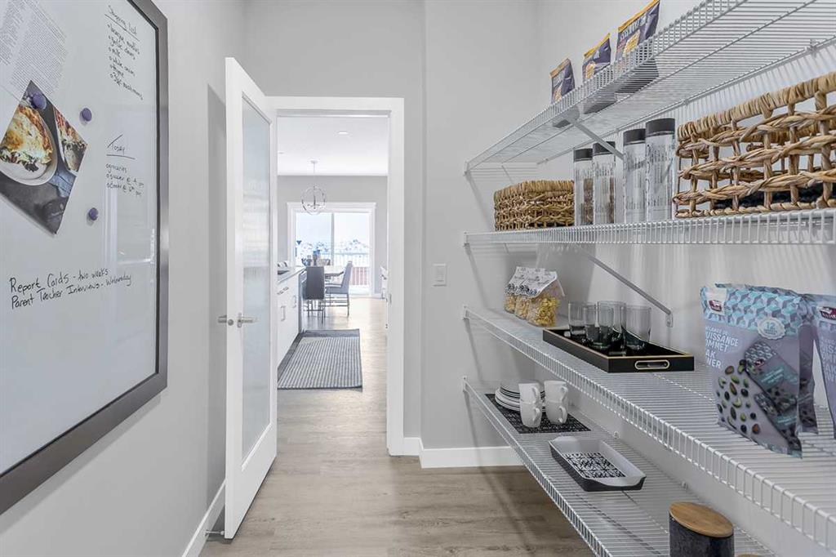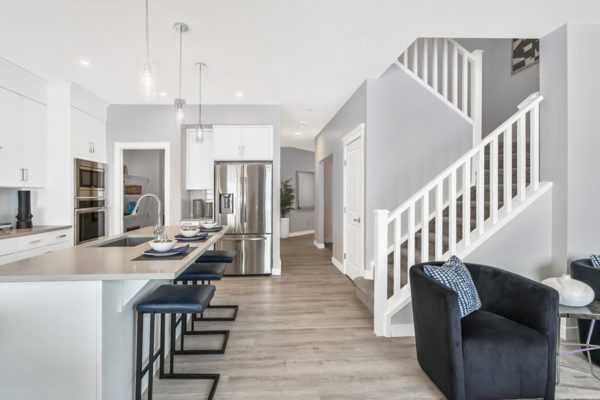

61 Creekstone Square SW
Calgary
Update on 2023-07-04 10:05:04 AM
$ 899,999
5
BEDROOMS
3 + 1
BATHROOMS
2461
SQUARE FEET
2020
YEAR BUILT
Welcome to this beautifully upgraded, modern 5-bedroom family home in the sought-after Pine Creek community. Situated on a spacious corner lot, this property backs onto a peaceful park and playground, offering privacy and outdoor enjoyment for the entire family. Inside, the home boasts a thoughtful layout designed for comfort, style, and practicality. The chef’s kitchen features an oversized quartz island, sleek modern finishes, upgraded stainless steel appliances and ample storage. Adjacent to the kitchen is a bright and well-lit breakfast nook, perfect for casual dining, and a cozy family room for everyday relaxation. At the front of the home, you’ll find a dedicated office space—ideal for remote work or managing daily tasks. The main floor also includes a mudroom with built-in lockers, adding a touch of convenience for busy families. Upstairs, the primary retreat is a true oasis, featuring a spa-like ensuite with a freestanding tub, dual sinks, and a full tiled shower. Four additional bedrooms on this level are generously sized, with added soundproof insulation for restful nights. A vaulted-ceiling bonus room and a bright, functional laundry room complete the upper floor. The fully finished basement offers even more space, including the fifth bedroom, a full 3-piece bathroom, and a media room perfect for family movie nights or. entertaining. Outside, the fully fenced and landscaped backyard provides a private retreat, ideal for family barbecues or gardening. The oversized double garage with built-in storage ensures plenty of room for vehicles and gear. Located close to local amenities and major roadways, this home offers a perfect blend of modern design, functionality, and a prime location in Pine Creek. Don’t miss your chance to make this exceptional family home yours!
| COMMUNITY | Pine Creek |
| TYPE | Residential |
| STYLE | TSTOR |
| YEAR BUILT | 2020 |
| SQUARE FOOTAGE | 2461.0 |
| BEDROOMS | 5 |
| BATHROOMS | 4 |
| BASEMENT | Finished, Full Basement |
| FEATURES |
| GARAGE | Yes |
| PARKING | DBAttached |
| ROOF | Asphalt Shingle |
| LOT SQFT | 443 |
| ROOMS | DIMENSIONS (m) | LEVEL |
|---|---|---|
| Master Bedroom | ||
| Second Bedroom | 3.51 x 3.00 | |
| Third Bedroom | 4.04 x 3.33 | |
| Dining Room | 3.48 x 3.78 | Main |
| Family Room | 3.99 x 3.33 | |
| Kitchen | 3.56 x 4.83 | Main |
| Living Room | 4.14 x 4.52 | Main |
INTERIOR
Central Air, Forced Air, Gas
EXTERIOR
Backs on to Park/Green Space, Corner Lot, No Neighbours Behind, Landscaped
Broker
Charles
Agent























































