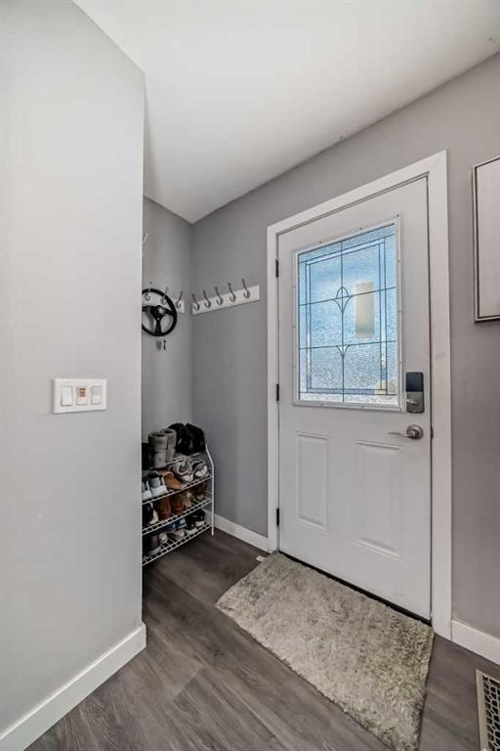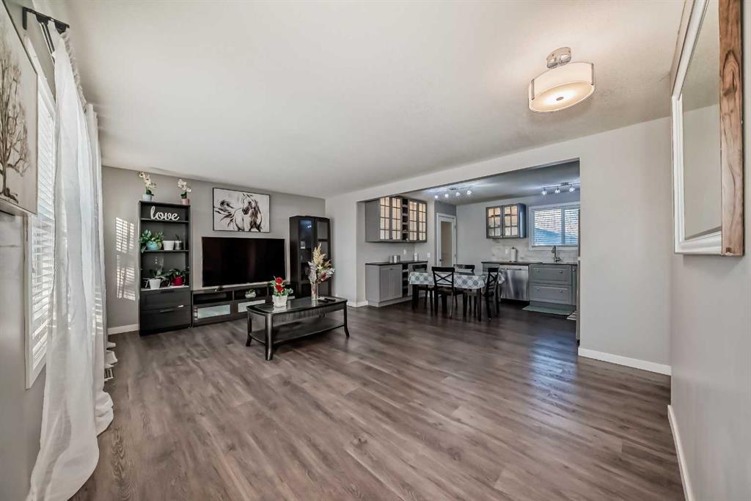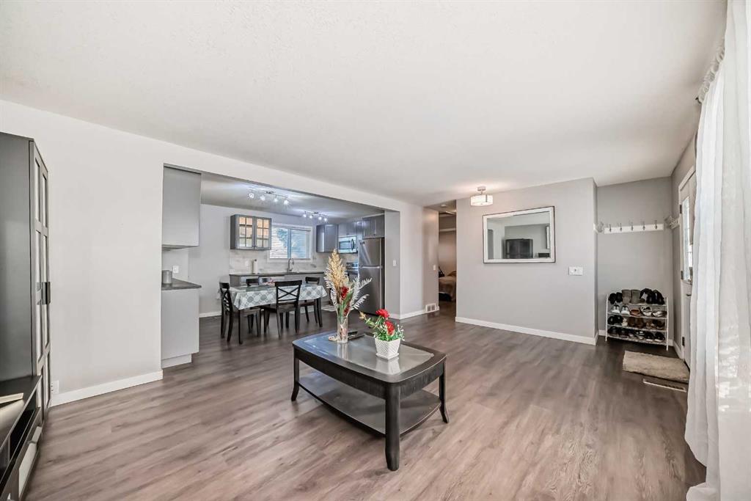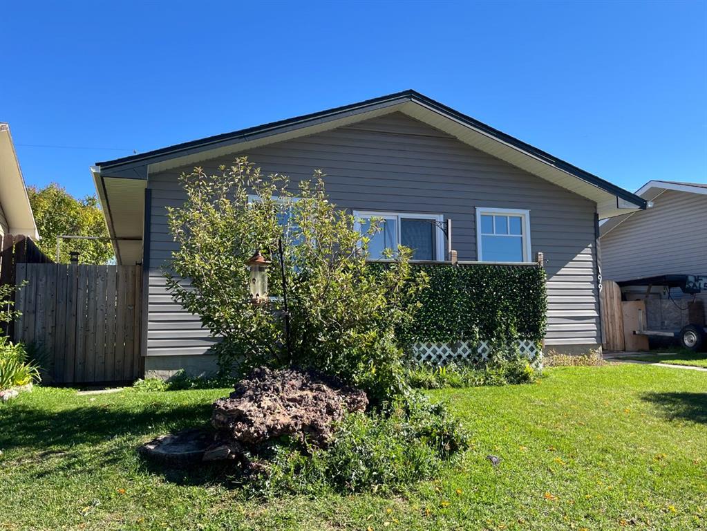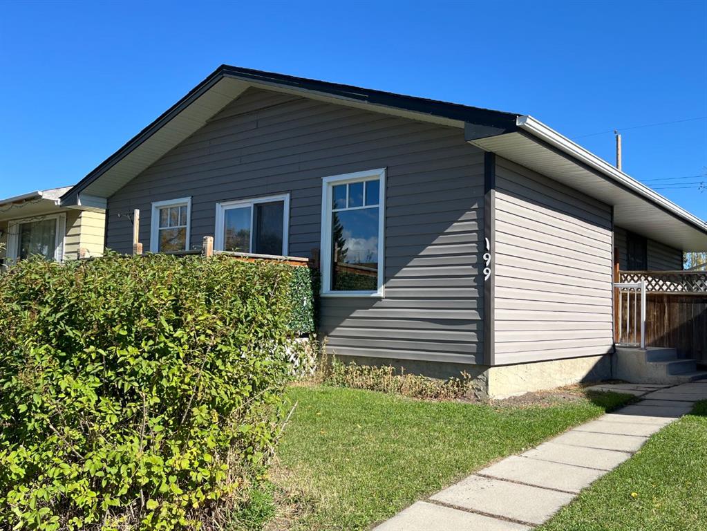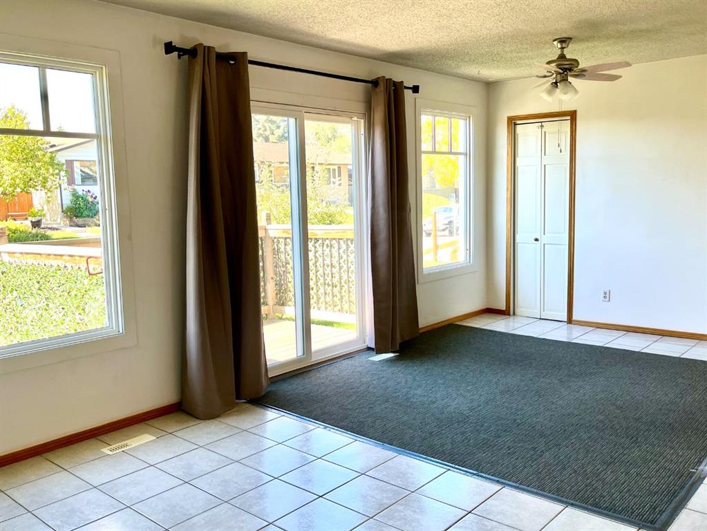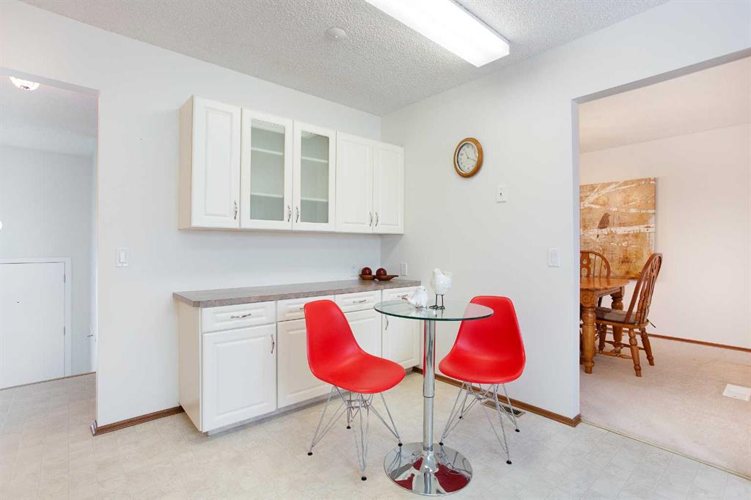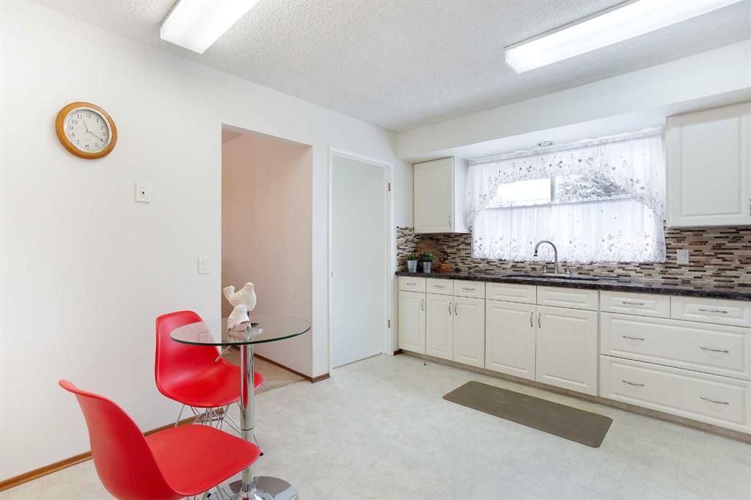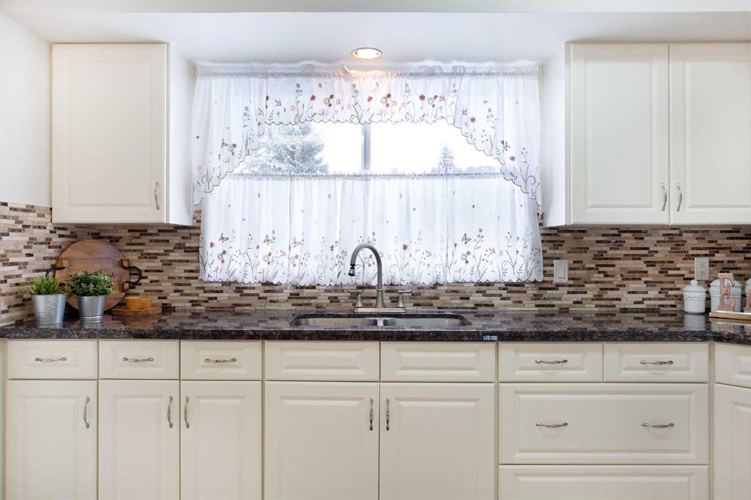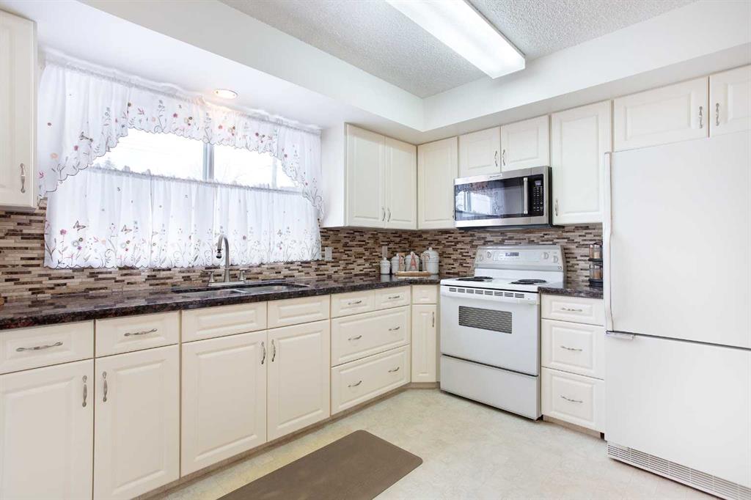

1304 Pennsburg Road SE
Calgary
Update on 2023-07-04 10:05:04 AM
$ 629,999
5
BEDROOMS
2 + 1
BATHROOMS
1020
SQUARE FEET
1971
YEAR BUILT
Welcome to this beautifully renovated bungalow in the heart of Penbrooke! This home has been reimagined with attention to every detail, ensuring comfort, style, and functionality for its future owners. As you approach, you’ll be drawn to the expansive front yard, offering a welcoming and spacious curb appeal. Step inside and be greeted by stunning renovations that elevate the entire home. The main floor features luxurious vinyl plank flooring, a sleek high-gloss kitchen with modern finishes, and thoughtfully designed feature walls that add character and charm. With a layout that seamlessly blends style and practicality, the space is perfect for both relaxing evenings and entertaining guests. The main floor also offers 3 spacious bedrooms, 1.5 bathrooms, and its own laundry facilities for added convenience. Adding exceptional value is the 2-bedroom, 1-bathroom basement illegal suite, complete with its own entrance and laundry, making it an ideal option for rental income, multigenerational living, or hosting extended family. Situated on a desirable corner lot, this property provides an abundance of parking options, including a single detached garage, a parking pad, and additional space along the side of the lot—perfect for hosting friends and family. Families will love the prime location, just steps away from a public school and two playgrounds, offering a convenient and safe environment for children. Additionally, the neighborhood provides easy access to local amenities, public transit, and shopping centers, making it a great choice for commuters and families alike. The home has been upgraded with brand-new windows, enhancing energy efficiency and reducing utility costs. Outside, the spacious yard provides the perfect setting for summer gatherings, children’s playtime, or relaxing evenings.
| COMMUNITY | Penbrooke Meadows |
| TYPE | Residential |
| STYLE | Bungalow |
| YEAR BUILT | 1971 |
| SQUARE FOOTAGE | 1019.8 |
| BEDROOMS | 5 |
| BATHROOMS | 3 |
| BASEMENT | EE, Finished, Full Basement, SUI |
| FEATURES |
| GARAGE | Yes |
| PARKING | PParking Pad, SIDetached Garage |
| ROOF | Asphalt Shingle |
| LOT SQFT | 568 |
| ROOMS | DIMENSIONS (m) | LEVEL |
|---|---|---|
| Master Bedroom | 3.38 x 3.43 | Main |
| Second Bedroom | 2.87 x 2.57 | Main |
| Third Bedroom | 3.61 x 2.13 | Main |
| Dining Room | 2.26 x 3.66 | Main |
| Family Room | ||
| Kitchen | 2.31 x 3.10 | Basement |
| Living Room | 4.37 x 4.27 | Main |
INTERIOR
None, Forced Air, Natural Gas,
EXTERIOR
Back Lane, Back Yard, Corner Lot
Broker
Real Broker
Agent



































