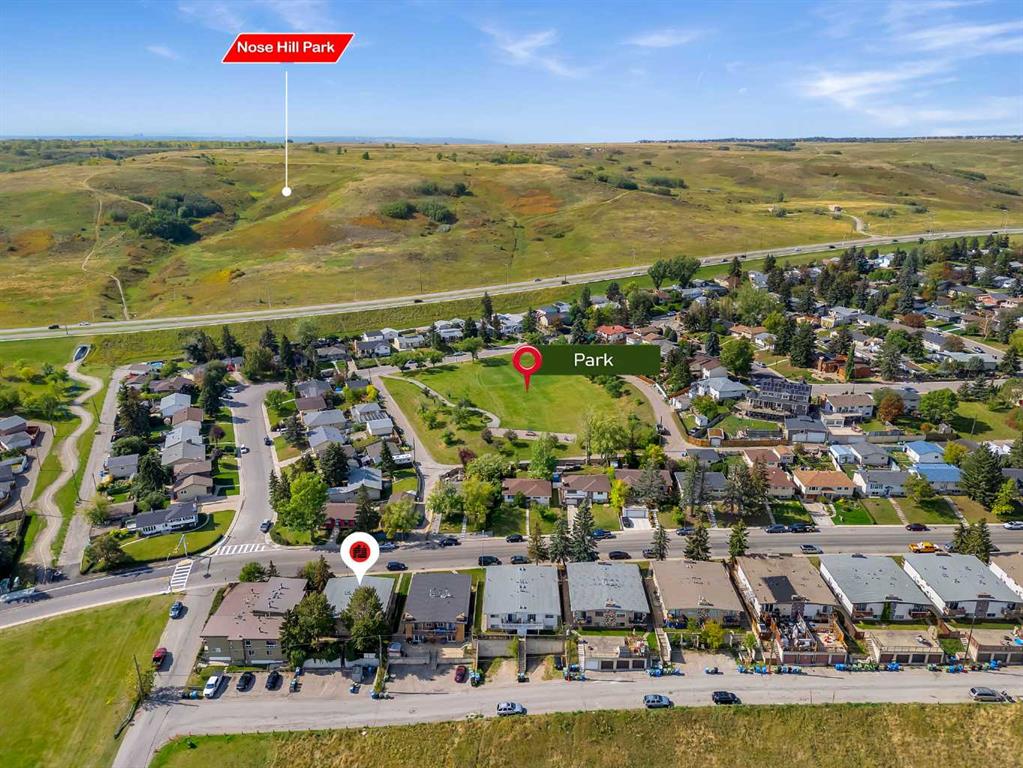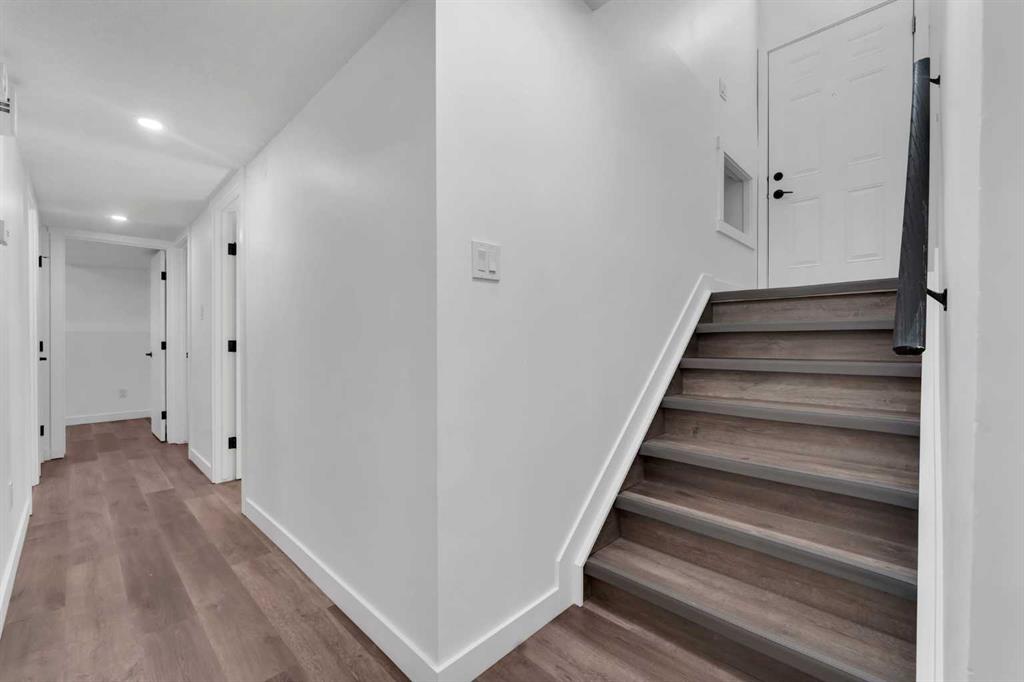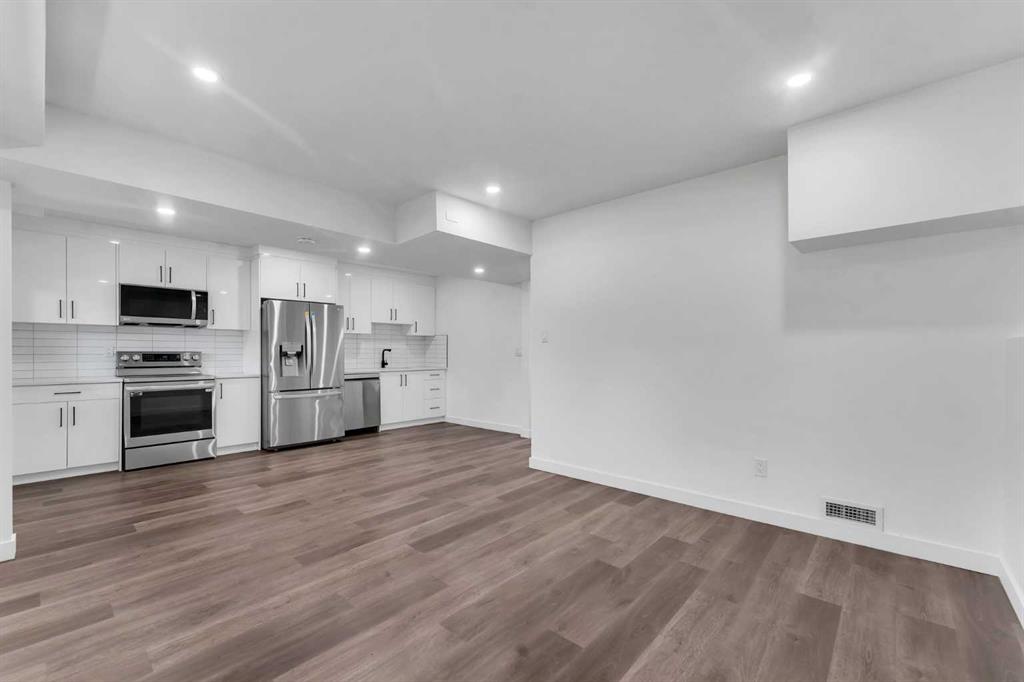

426 31 Avenue NW
Calgary
Update on 2023-07-04 10:05:04 AM
$ 450,000
2
BEDROOMS
2 + 0
BATHROOMS
1004
SQUARE FEET
1995
YEAR BUILT
This expertly updated corner unit loft-style home offers a perfect fusion of charm and modern functionality. This 2-bedroom residence is bathed in natural sunlight, thanks to its desirable west-facing orientation, creating a space that feels open and welcoming throughout the day. The interior impresses with soaring vaulted ceilings and brand-new vinyl flooring, accented by fresh, neutral paint that enhances its sharp, contemporary aesthetic. The kitchen stands out as a centrepiece, boasting new quartz countertops, a sleek stainless-steel appliance package, updated hardware, and a convenient in-kitchen pantry for exceptional storage. Relax by the updated fireplace, featuring a bold, modern tile surround, or step onto your private patio to enjoy the tranquil views of mature trees and green space. The primary bedroom serves as a luxurious retreat, featuring a walk-in closet, an additional closet, and a polished ensuite with new quartz countertops. Additional upgrades include modern light fixtures, new baseboards, a new washer and dryer, and a new dishwasher—making this home fully move-in ready. Situated on a quiet street, this corner unit offers privacy and accessibility, with parks, schools, and the 4 St./Centre St. bus lines within easy walking distance. Complete with a single attached garage with in-floor heating, this property is the ideal combination of style, practicality, and convenience. Book your showing today and claim this dynamic, sun-filled home as your own.
| COMMUNITY | Mount Pleasant |
| TYPE | Residential |
| STYLE | TSTOR |
| YEAR BUILT | 1995 |
| SQUARE FOOTAGE | 1004.0 |
| BEDROOMS | 2 |
| BATHROOMS | 2 |
| BASEMENT | No Basement |
| FEATURES |
| GARAGE | Yes |
| PARKING | SIAttached |
| ROOF | Asphalt |
| LOT SQFT | 0 |
| ROOMS | DIMENSIONS (m) | LEVEL |
|---|---|---|
| Master Bedroom | 4.22 x 3.51 | Upper |
| Second Bedroom | 3.23 x 3.05 | Upper |
| Third Bedroom | ||
| Dining Room | 3.10 x 2.74 | Upper |
| Family Room | ||
| Kitchen | 3.33 x 2.79 | Upper |
| Living Room | 4.06 x 3.73 | Upper |
INTERIOR
None, In Floor, Natural Gas, Gas
EXTERIOR
Low Maintenance Landscape
Broker
Century 21 Bamber Realty LTD.
Agent




























































